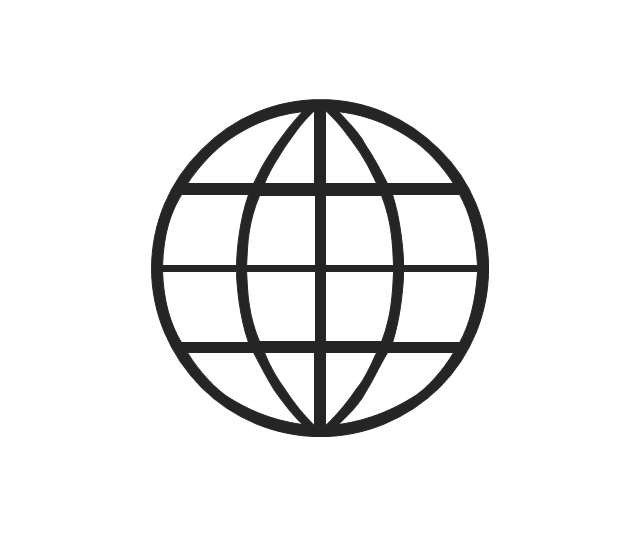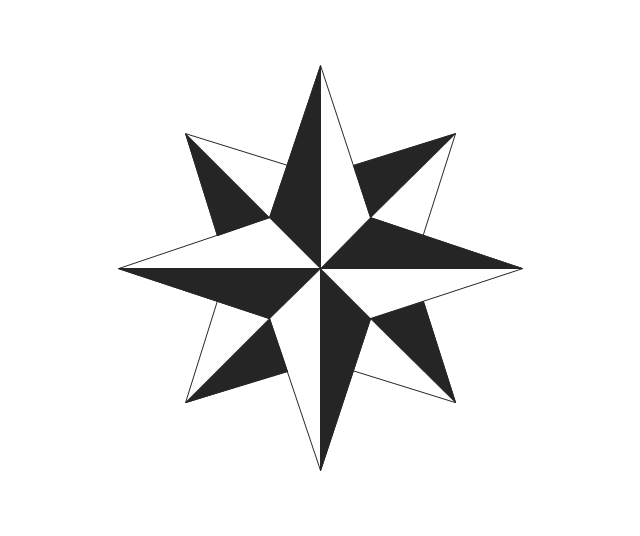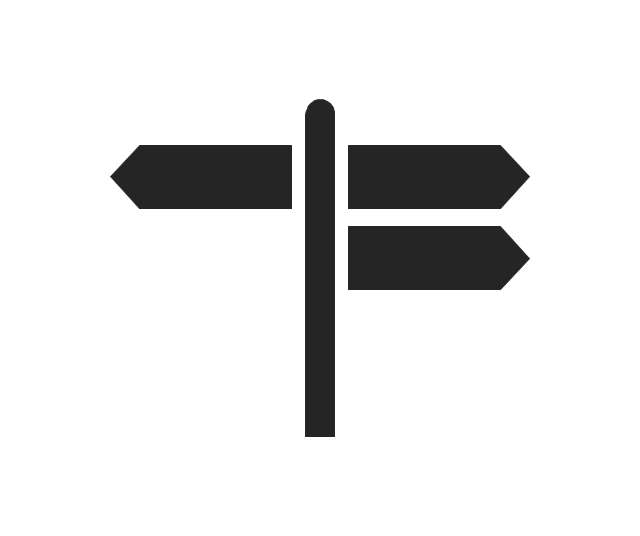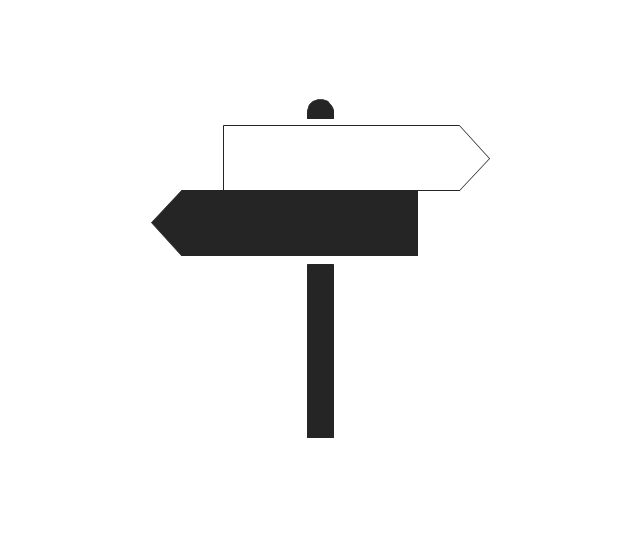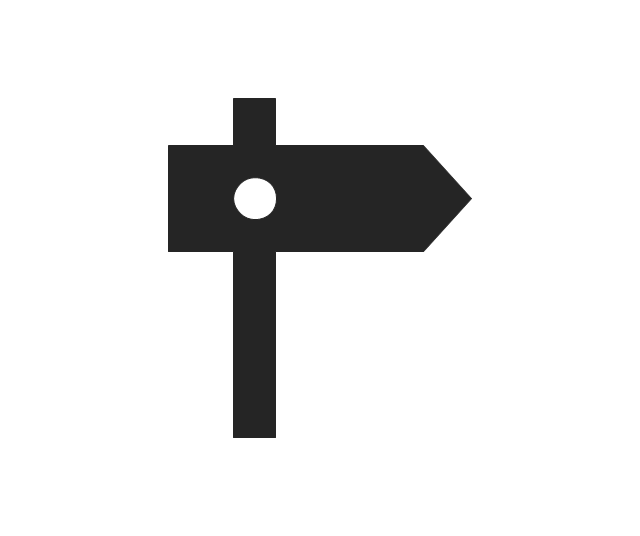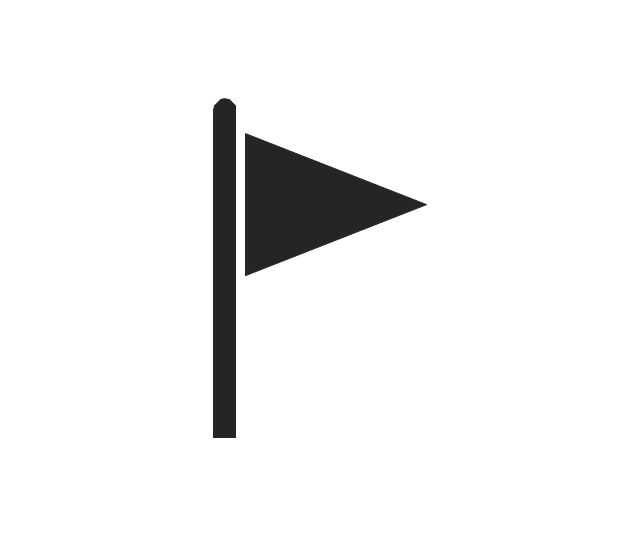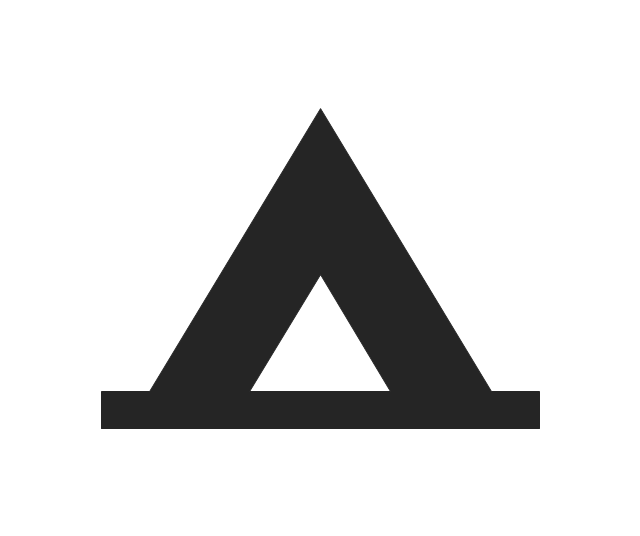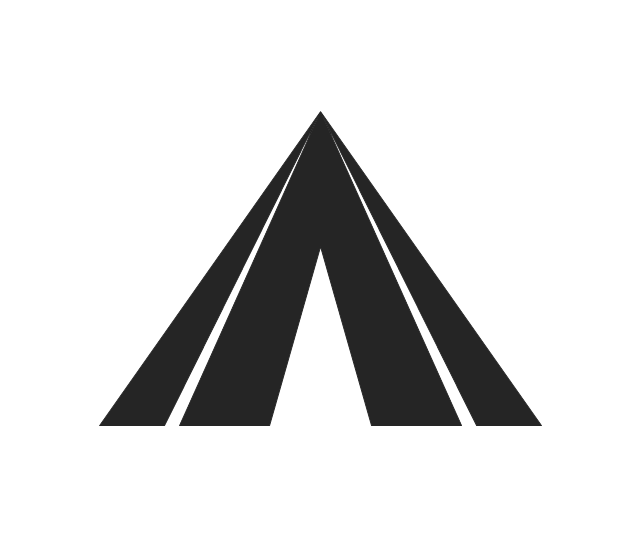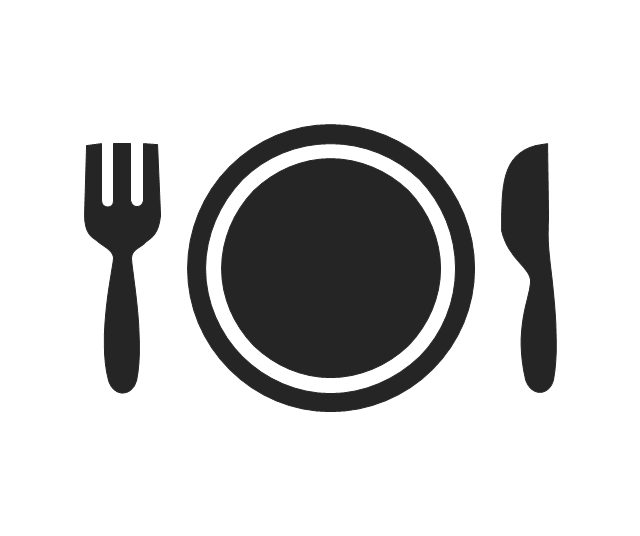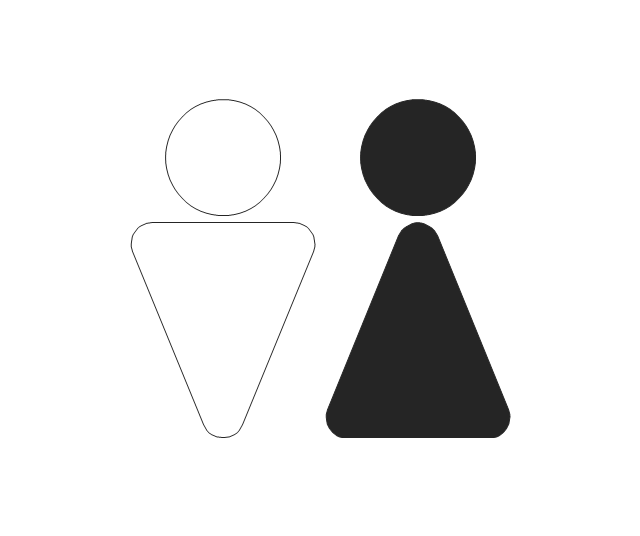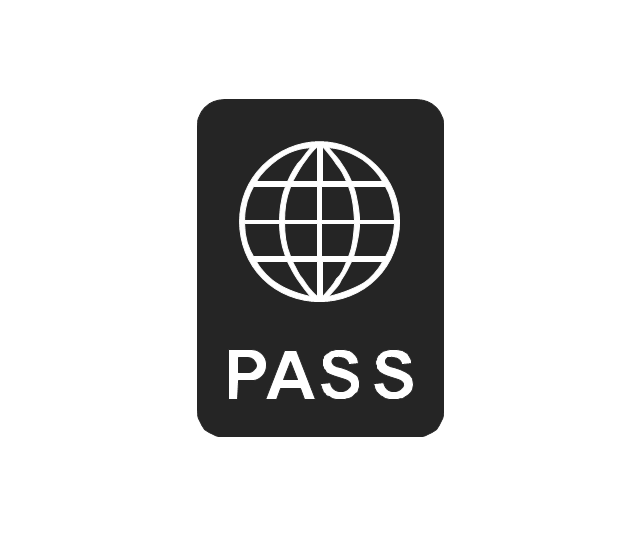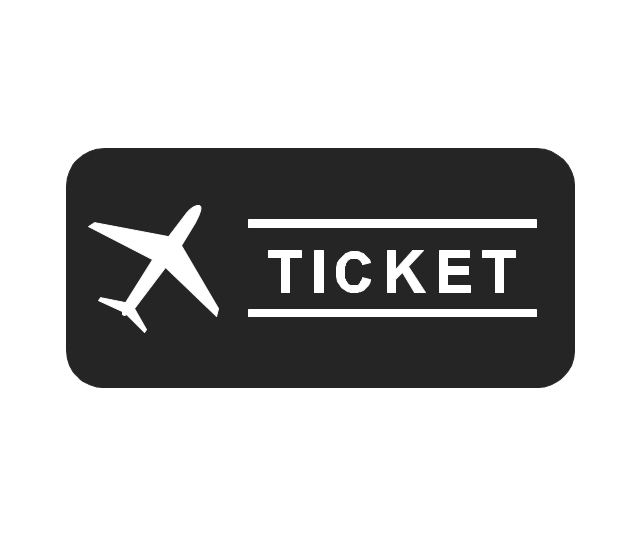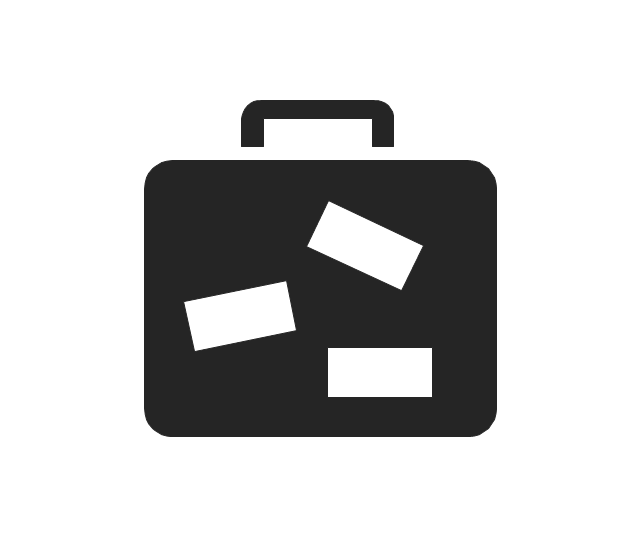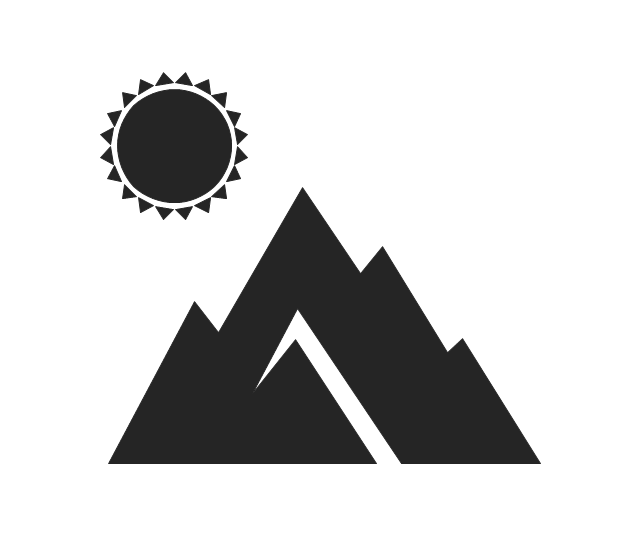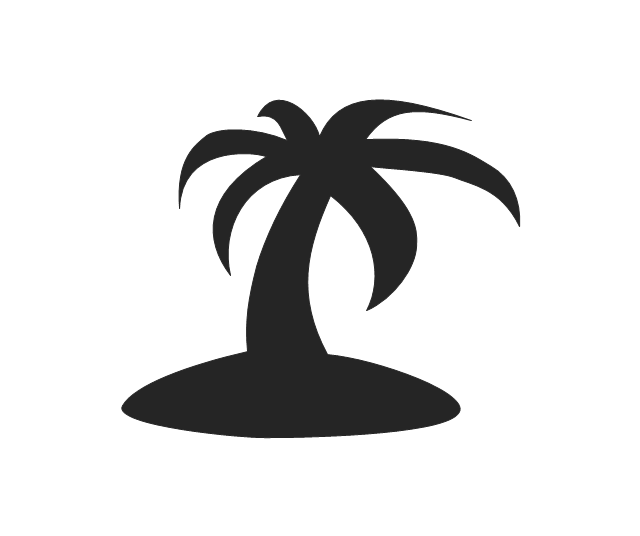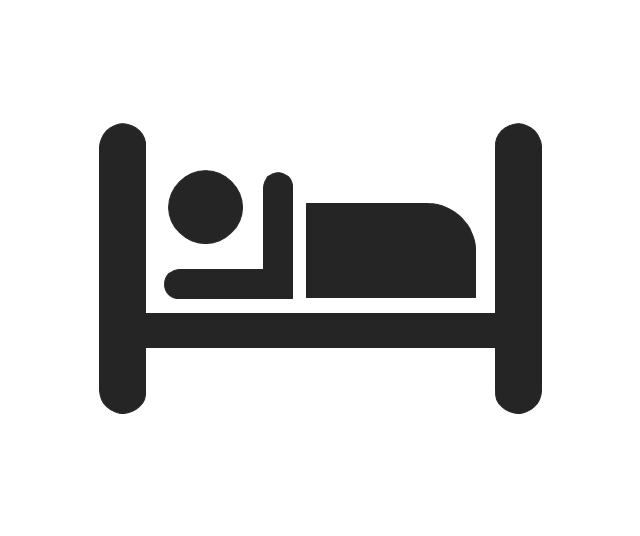The vector stencils library "Travel and tourism pictograms" contains 20 travelling and journey symbols.
Use it to draw your tour and trip infograms. The example "Travel and tourism pictograms - Vector stencils library" was created using the ConceptDraw PRO diagramming and vector drawing software extended with the Pictorial infographics solution from the area "What is infographics" in ConceptDraw Solution Park.
Use it to draw your tour and trip infograms. The example "Travel and tourism pictograms - Vector stencils library" was created using the ConceptDraw PRO diagramming and vector drawing software extended with the Pictorial infographics solution from the area "What is infographics" in ConceptDraw Solution Park.
The vector stencils library "Landmarks" contains 69 landmark symbols of buildings, waterways, scale and directional indicators for labeling transportation and directional maps, road and route maps, street and transit maps, locator and tourist maps.
The pictograms example "Landmarks - Vector stencils library" was created using the ConceptDraw PRO diagramming and vector drawing software extended with the Directional Maps solution from the Maps area of ConceptDraw Solution Park.
The pictograms example "Landmarks - Vector stencils library" was created using the ConceptDraw PRO diagramming and vector drawing software extended with the Directional Maps solution from the Maps area of ConceptDraw Solution Park.
- Bathroom - Vector stencils library | Design elements - Bathroom ...
- Building core - Vector stencils library | Seat blocks - Vector stencils ...
- Visio Building Stencils Bathroom
- Ms Visio Bath And Kitchen Plan Template
- Bathroom - Vector stencils library | Bathroom - Vector stencils library ...
- Plumbing Visio Shapes
- Visio Building Stencils
- Visio Shapes Restaurant
- Design elements - Bathroom | Bathroom - Vector stencils library ...
- Visio Building Core Shapes
- Visio Stencils For Warehouse
- Design elements - Road signs | Road signs - Vector stencils library ...
- Directional Map Road Signs
- Design elements - Bathroom | RCP - Prototype bathroom design ...
- Bathroom - Vector stencils library | Plumbing and Piping Plans | RCP ...
- Purchasing Flowchart - Purchase Order. Flowchart Examples | Road ...
- Apple machines - Vector stencils library | Audio Visual Connectors ...
- Design elements - Bathroom | Landmarks - Vector stencils library ...
- Create Floor Plans Easily with ConceptDraw PRO | Store Layout ...
- Laboratory equipment - Vector stencils library | Bathroom - Vector ...
