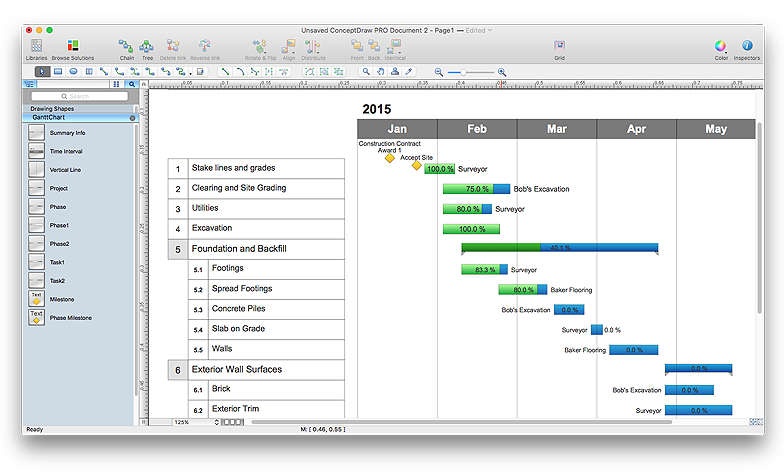 Plant Layout Plans
Plant Layout Plans
This solution extends ConceptDraw PRO v.9.5 plant layout software (or later) with process plant layout and piping design samples, templates and libraries of vector stencils for drawing Plant Layout plans. Use it to develop plant layouts, power plant desig
HelpDesk
How to Draw a Gantt Chart Using ConceptDraw PRO
A Gantt chart is intended to provide a visualization of a project schedule. It is developed to help planning, coordinating, and tracking on project tasks implementation. One of the most critical resources for a project implementation is a time resources. Gantt chart - is one of the most convenient and popular way of graphical representation of a project tasks progress in conjunction with the corresponding time consumption. Gantt chart's function is to show project tasks completion in a progress, and to make a project manager sure that project tasks were completed on time. ConceptDraw Office is a clear and easy-to-use tool for project management. It is a very handy visual tool that helps make a project processing clear.- Factory layout floor plan | Warehouse layout floor plan
- How To Draw Building Plans | Warehouse layout floor plan | Create ...
- Warehouse layout floor plan | Design elements - Storage and ...
- Warehouse Flowchart | Warehouse layout floor plan | Packaging ...
- Warehouse layout floor plan | Shipping, receiving and storage ...
- How To Draw Building Plans | Building Drawing Software for Design ...
- Factory layout floor plan | Design elements - Machines and ...
- Design elements - Doors and windows | Restaurant Floor Plans ...
- Factory layout floor plan | Home floor plan template | Flat design ...
- Plant Layout Plans | Interior Design Storage and Distribution ...
- How To Draw Building Plans | How To Create Restaurant Floor ...
- Warehouse layout floor plan | Plant Layout Plans | Factory layout ...
- Warehouse layout floor plan | Comparing ConceptDraw PRO to ...
- How To Create Restaurant Floor Plan in Minutes | Floor Plans ...
- Design elements - Storage and distribution | Warehouse layout floor ...
- How To Draw Building Plans | How To Create Restaurant Floor ...
- Interior Design Storage and Distribution - Design Elements | How To ...
- Factory layout floor plan | Warehouse layout floor plan | Shipping
- Network Layout Floor Plans
- Shipping, receiving and storage | Plant Layout Plans | Interior ...
