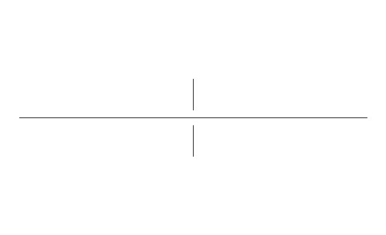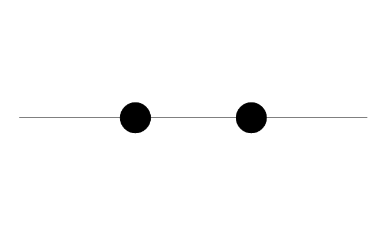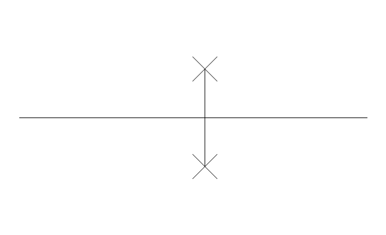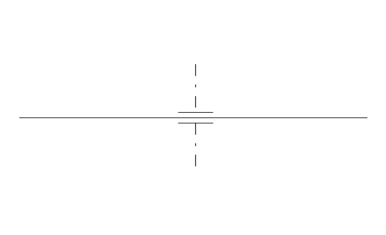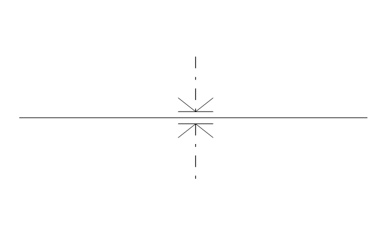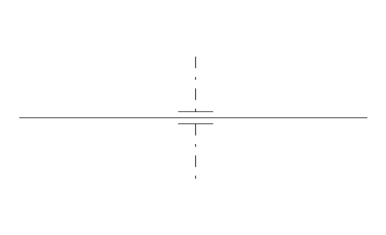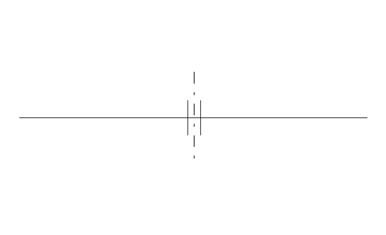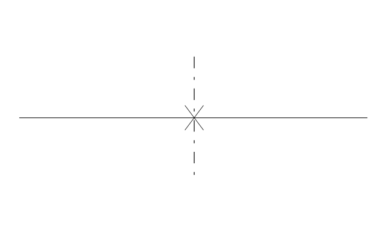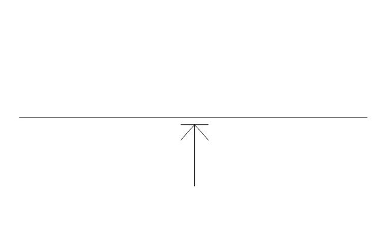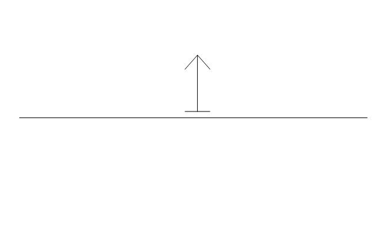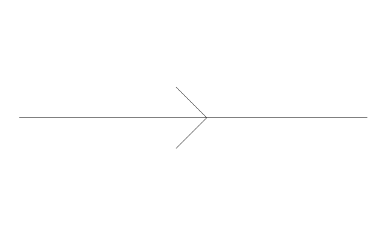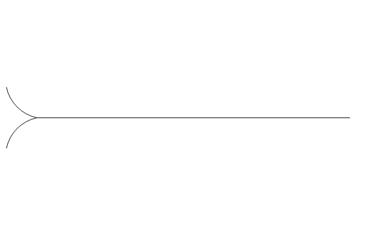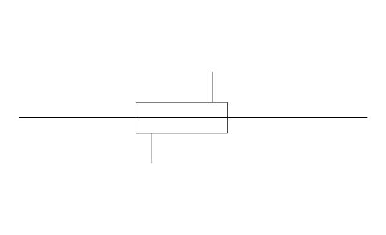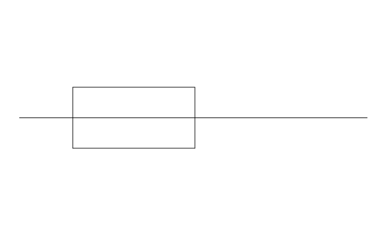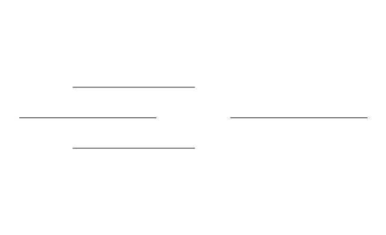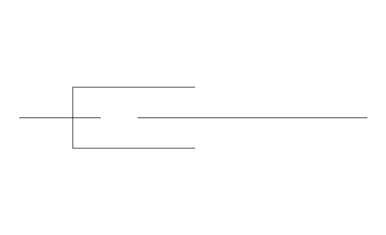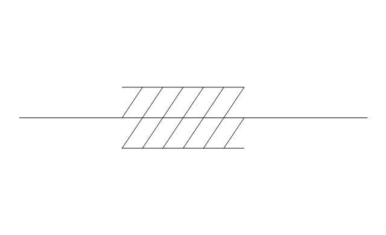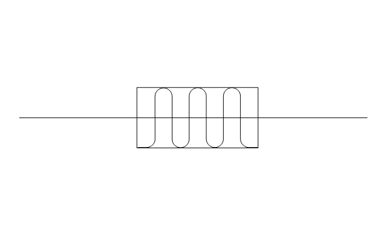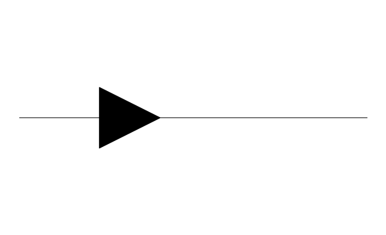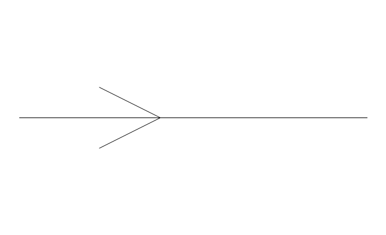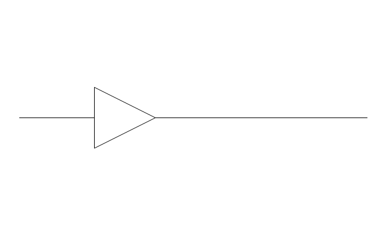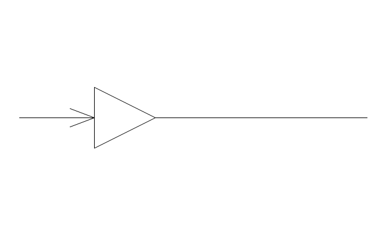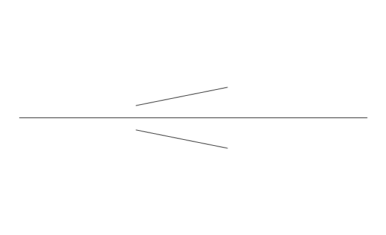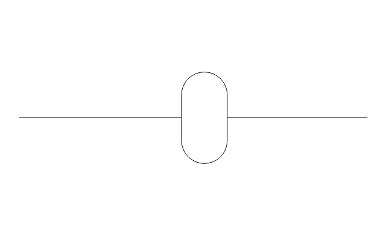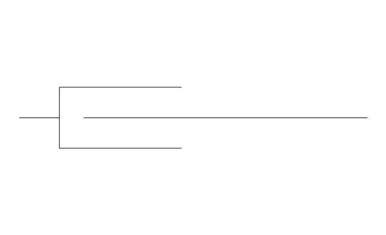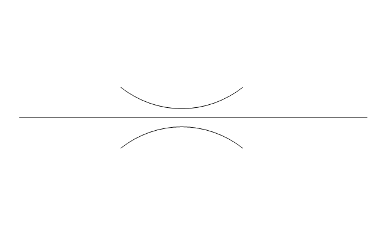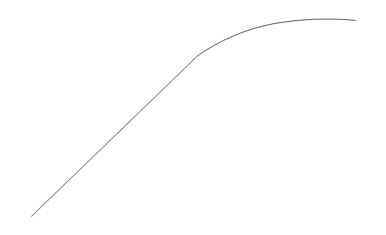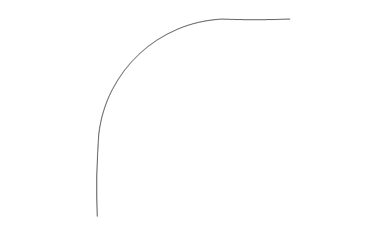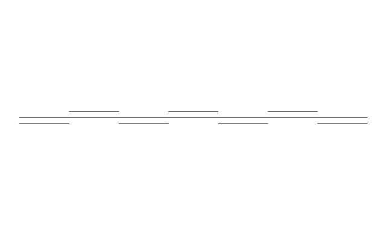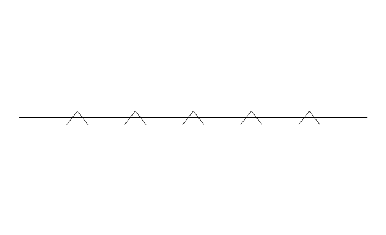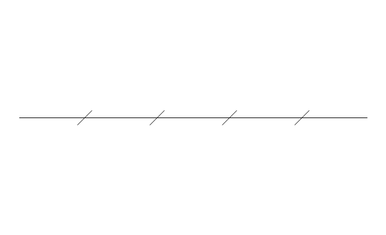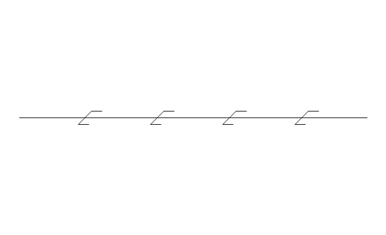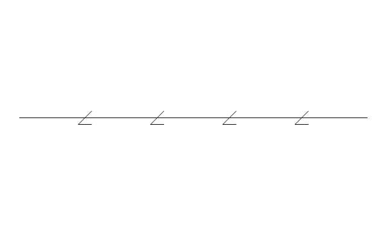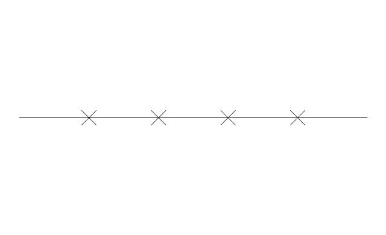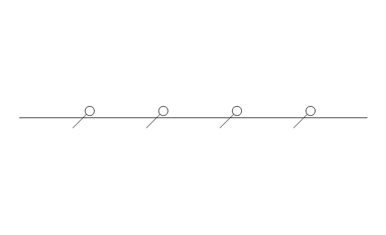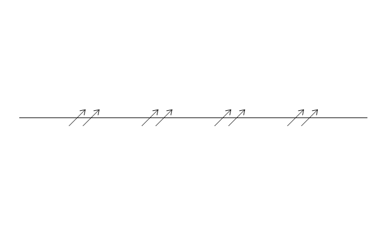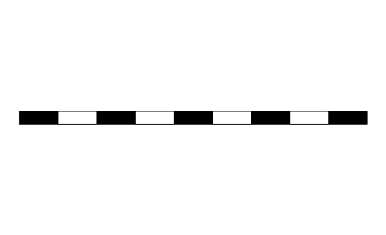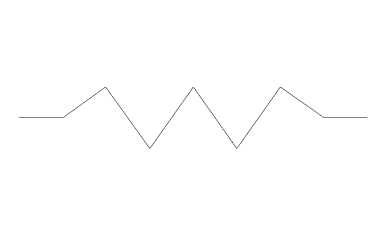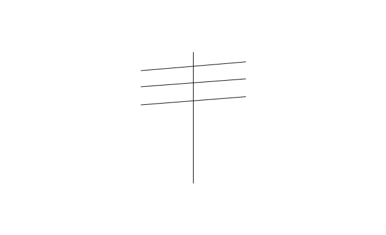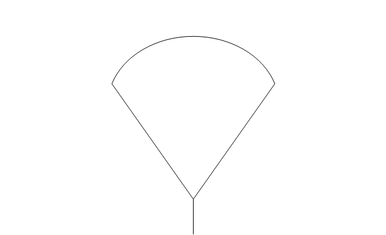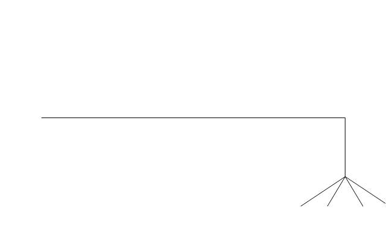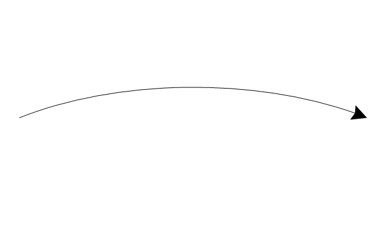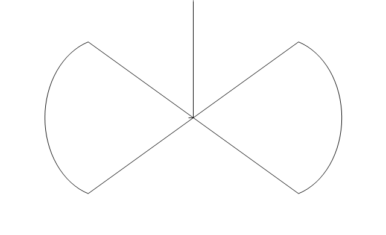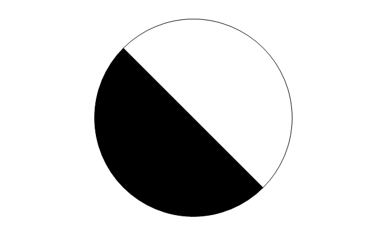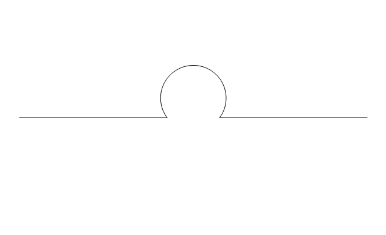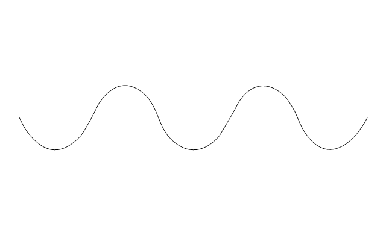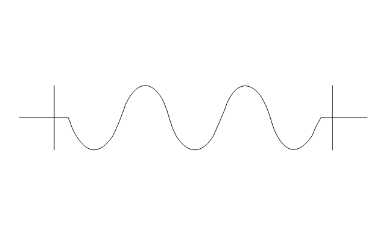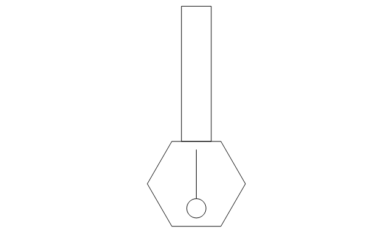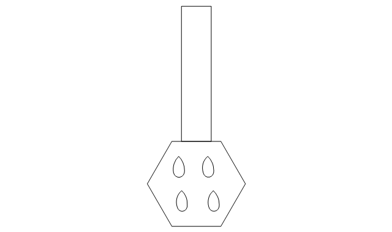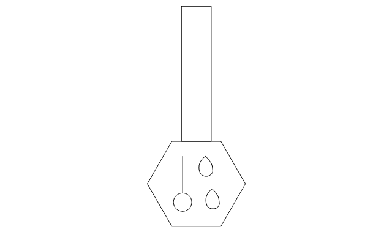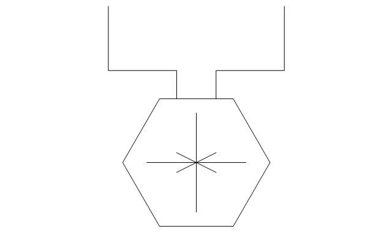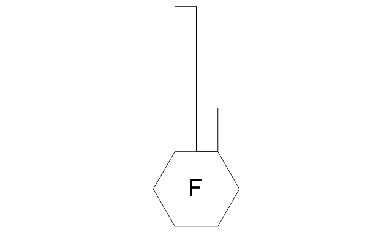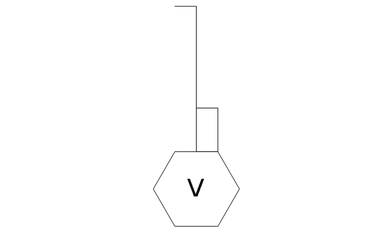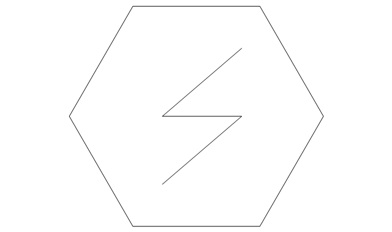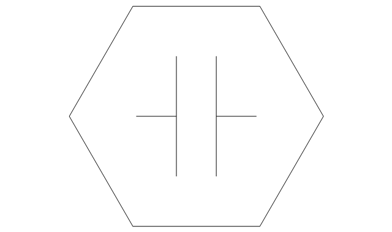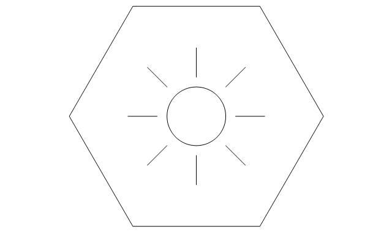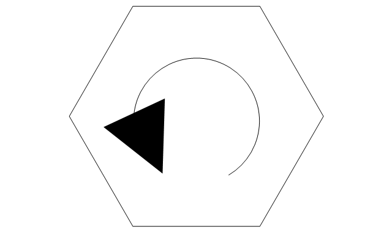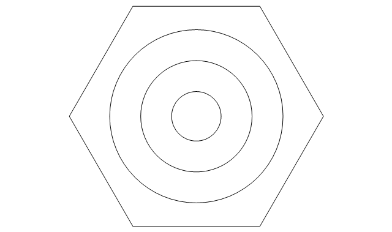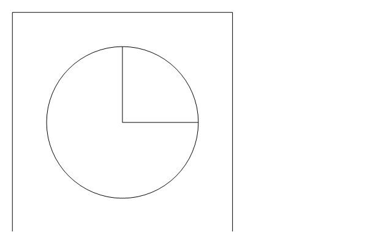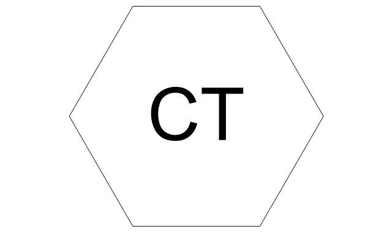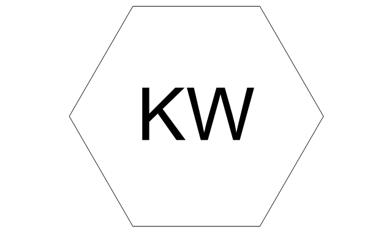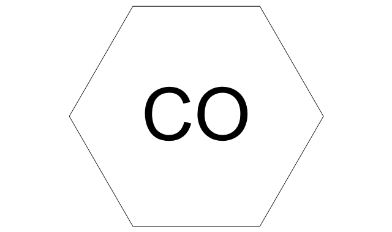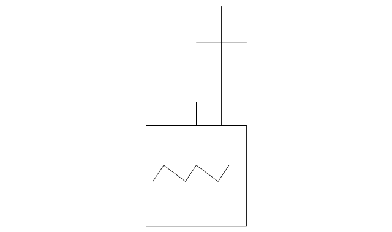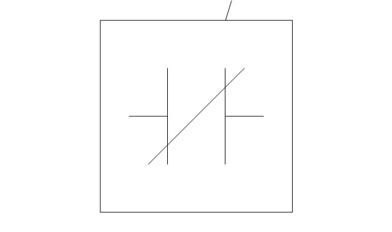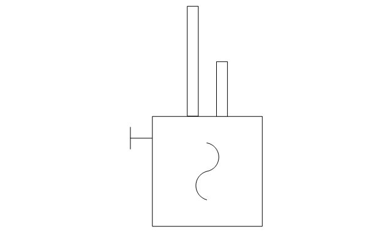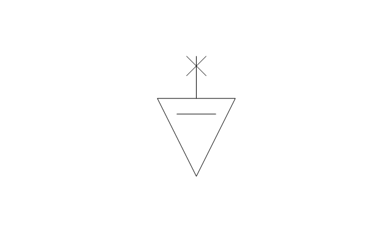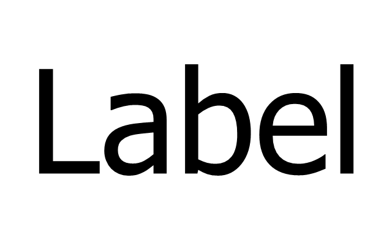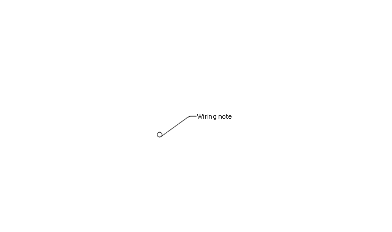The vector stencils library "Pipes 2" contains 48 symbols of pipes. Use it for drawing plumbing and piping building plans, schematic diagrams, blueprints, or technical drawings of waste water disposal systems, hot and cold water supply systems in the ConceptDraw PRO diagramming and vector drawing software extended with the Plumbing and Piping Plans solution from the Building Plans area of ConceptDraw Solution Park.
The vector stencils library "Fire and emergency planning" contains 52 symbols of firefighting equipment.
Use these shapes for drawing fire and emergency floor plans, equipment layouts, and evacuation schemes in the ConceptDraw PRO diagramming and vector drawing software extended with the Fire and Emergency Plans solution from the Building Plans area of ConceptDraw Solution Park.
www.conceptdraw.com/ solution-park/ building-fire-emergency-plans
Use these shapes for drawing fire and emergency floor plans, equipment layouts, and evacuation schemes in the ConceptDraw PRO diagramming and vector drawing software extended with the Fire and Emergency Plans solution from the Building Plans area of ConceptDraw Solution Park.
www.conceptdraw.com/ solution-park/ building-fire-emergency-plans
The vector stencils library "HVAC controls" contains 23 symbols of HVAC controls (sensors, actuators, timers, controllers, I/ O points). Use it for drawing HVAC system diagrams, controls drawings, and automated building control and environmental control systems design. The example "HVAC controls - Vector stencils library" was created using the ConceptDraw PRO diagramming and vector drawing software extended with the HVAC Plans solution from the Building Plans area of ConceptDraw Solution Park.
The vector stencils library "Fire and emergency planning" contains 52 symbols of firefighting equipment.
Use these shapes for drawing fire and emergency floor plans, equipment layouts, and evacuation schemes in the ConceptDraw PRO diagramming and vector drawing software extended with the Fire and Emergency Plans solution from the Building Plans area of ConceptDraw Solution Park.
www.conceptdraw.com/ solution-park/ building-fire-emergency-plans
Use these shapes for drawing fire and emergency floor plans, equipment layouts, and evacuation schemes in the ConceptDraw PRO diagramming and vector drawing software extended with the Fire and Emergency Plans solution from the Building Plans area of ConceptDraw Solution Park.
www.conceptdraw.com/ solution-park/ building-fire-emergency-plans
 ConceptDraw Solution Park
ConceptDraw Solution Park
ConceptDraw Solution Park collects graphic extensions, examples and learning materials
- HVAC ductwork - Vector stencils library | Design elements - HVAC ...
- HVAC controls - Vector stencils library | Water Level Sensor Symbol
- Water Flow Vector Png
- Plumbing and Piping Plans | How to Create a Residential Plumbing ...
- Double-headed Cross Functional Flowchart | Pipes 2 - Vector ...
- Pipes 2 - Vector stencils library | Interior Design Piping Plan - Design ...
- Electron tubes - Vector stencils library
- Building Drawing Design Element: Piping Plan | Plumbing and ...
- Pipes 2 - Vector stencils library | Software development with ...
- Pipes 2 - Vector stencils library | Pipes 2 - Vector stencils library ...
- Data Flow Diagram | Pipes 2 - Vector stencils library | Pipes 2 ...
- Pipes 2 - Vector stencils library | Organization chart - Foodbank ...
- Design elements - Pneumatic pumps and motors | Pipes 2 - Vector ...
- Internal Connection
- Restaurant water supply | Pictures of Food | Food Images | Example ...
- Symbol For Water Heater Element
- HVAC ductwork - Vector stencils library
- Shows A Diagram Of Water Supply In Hotel Management
- Design elements - Watercraft | Watercraft - Vector stencils library ...
- How to Create a Residential Plumbing Plan | Home Electrical Plan ...
