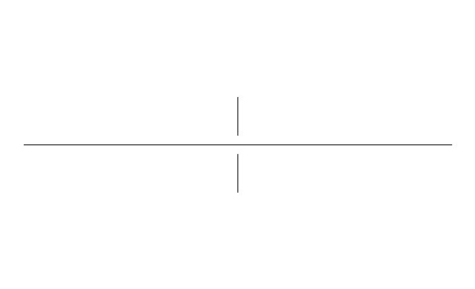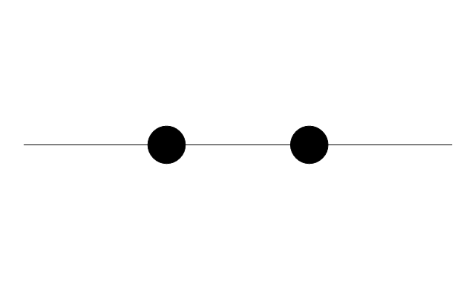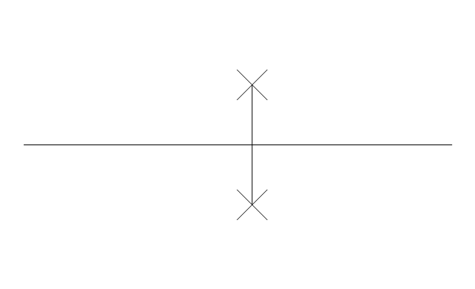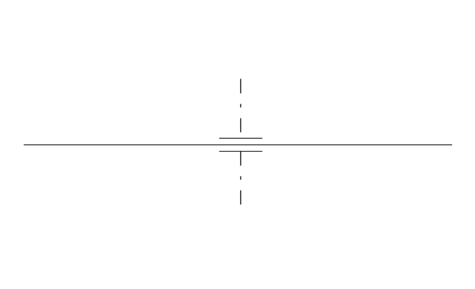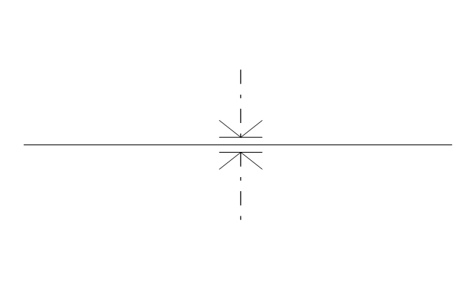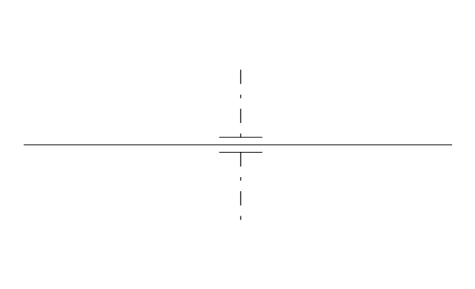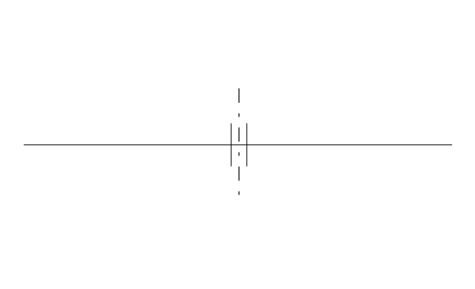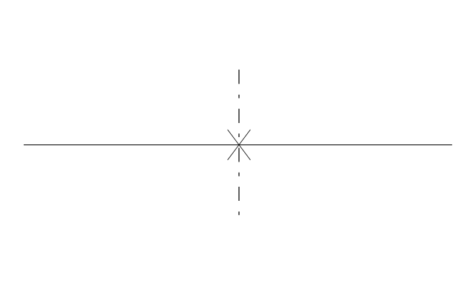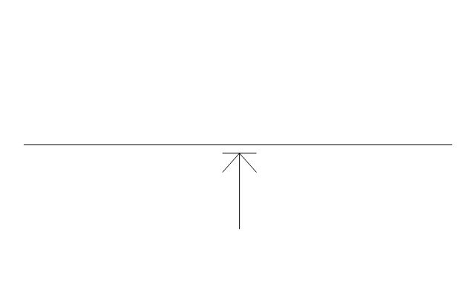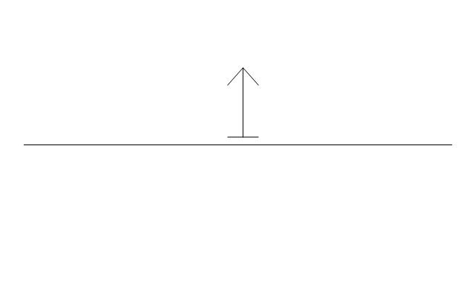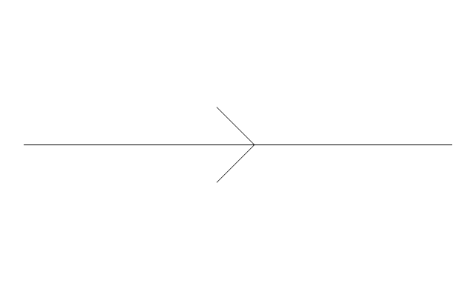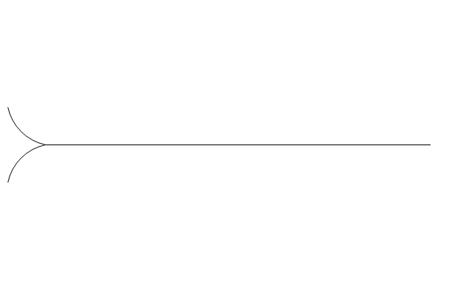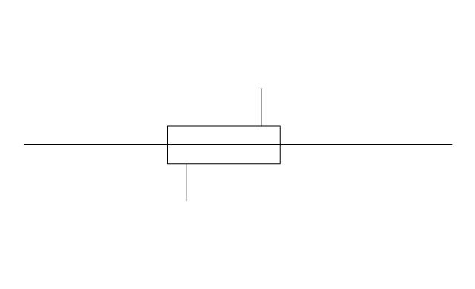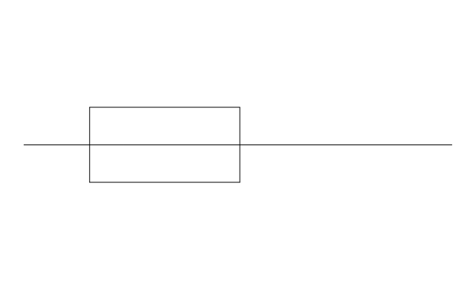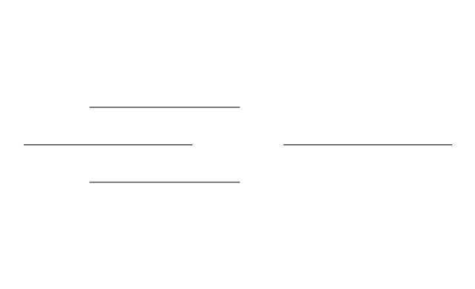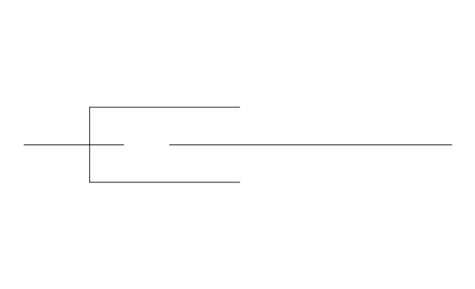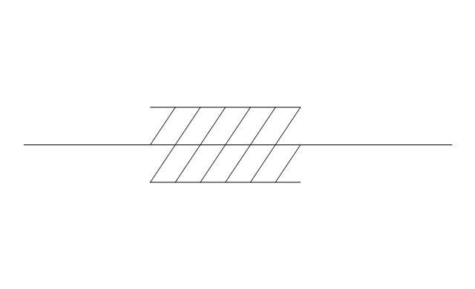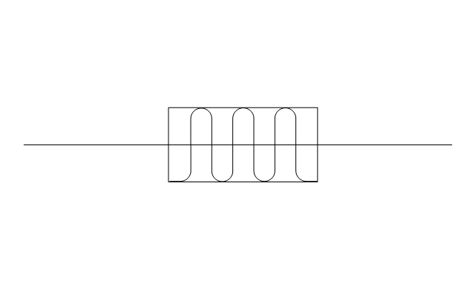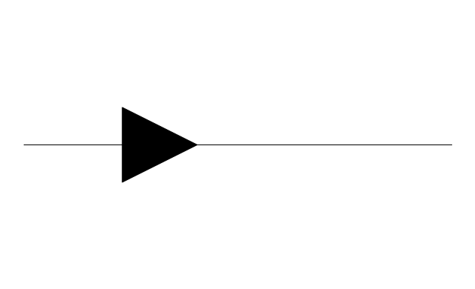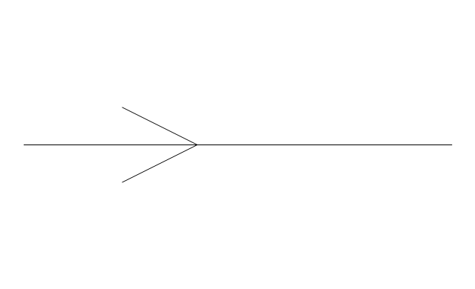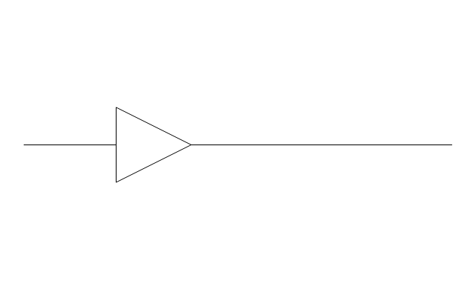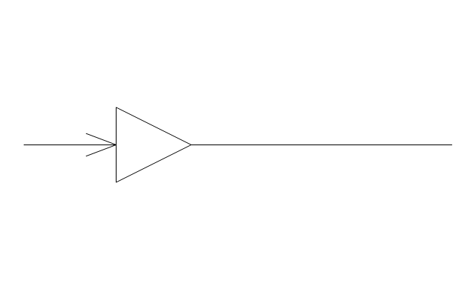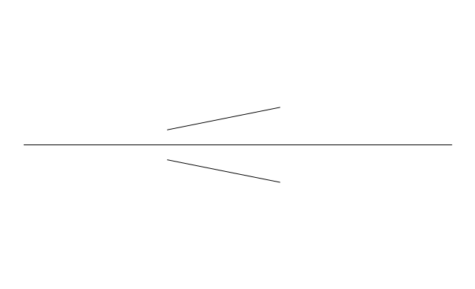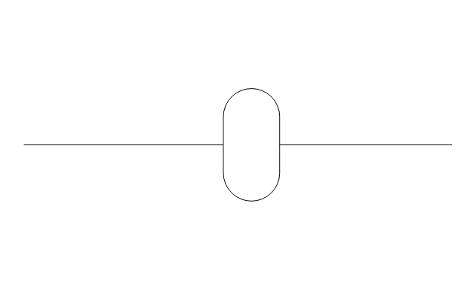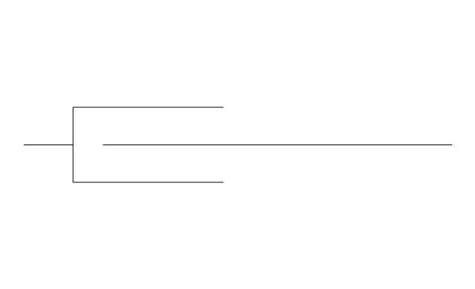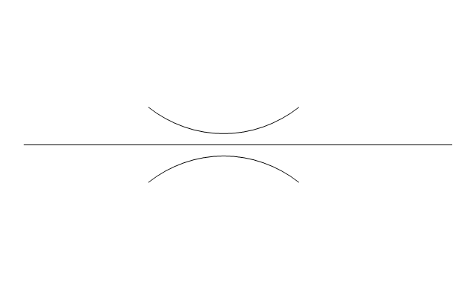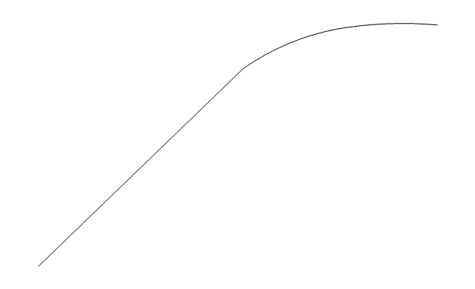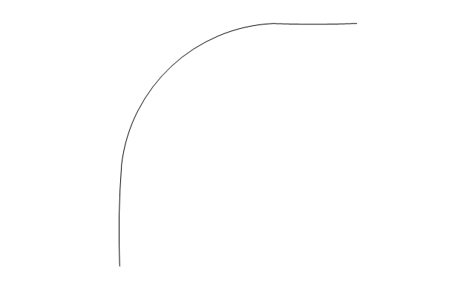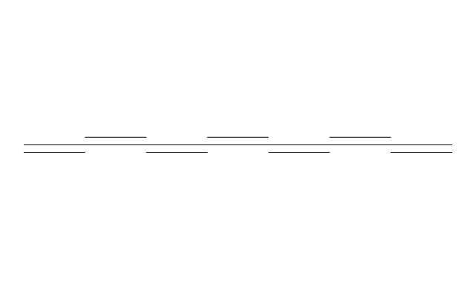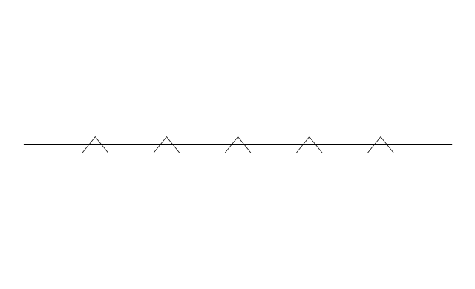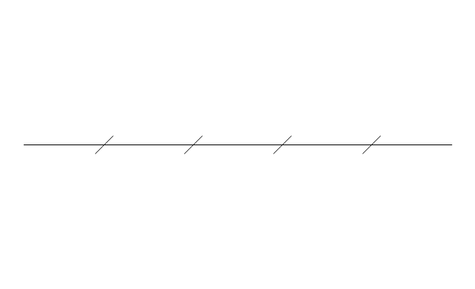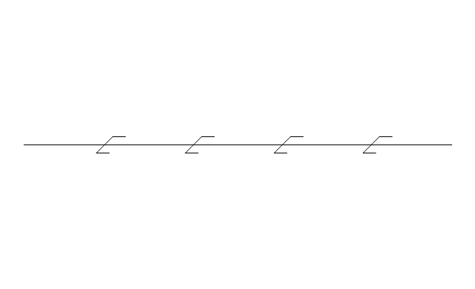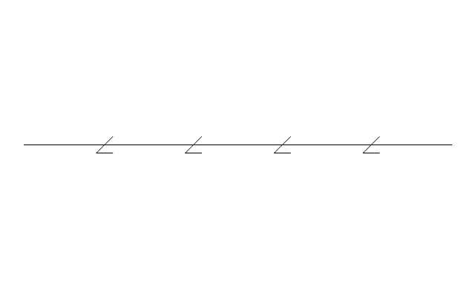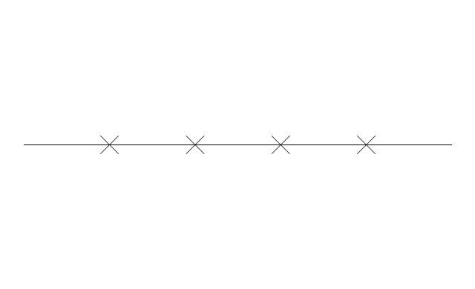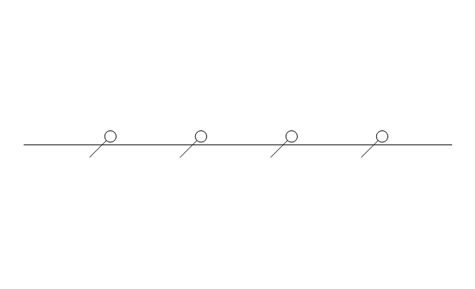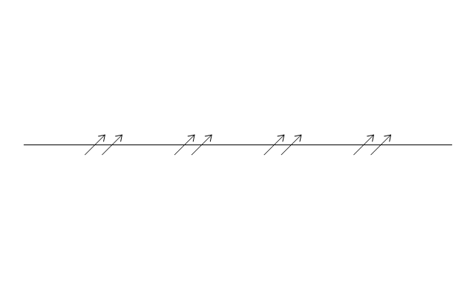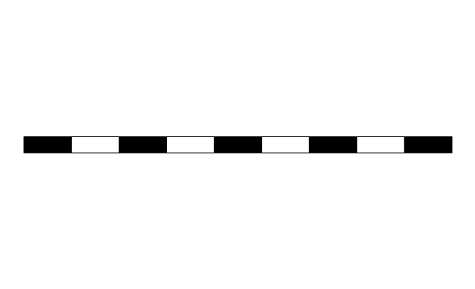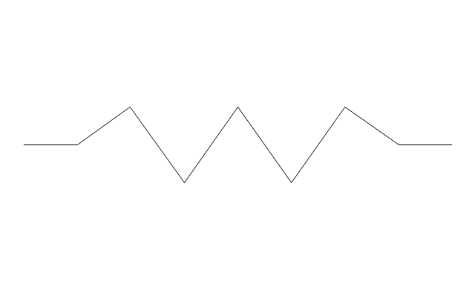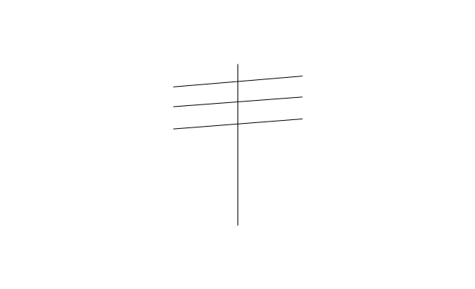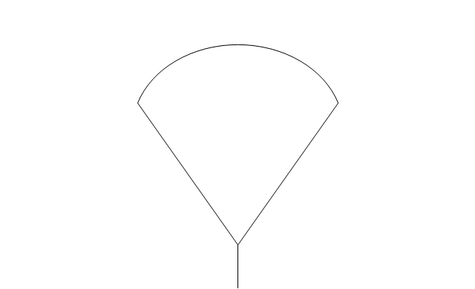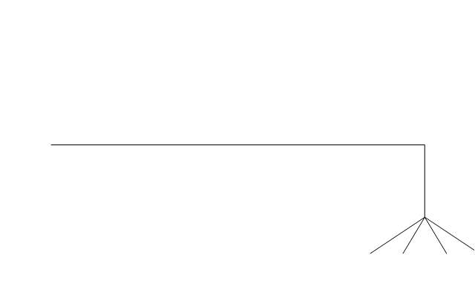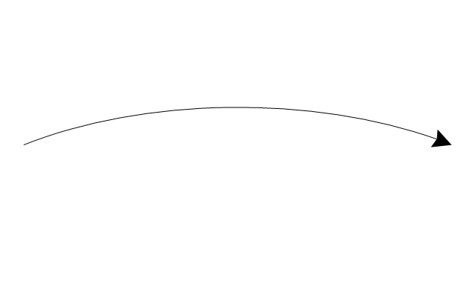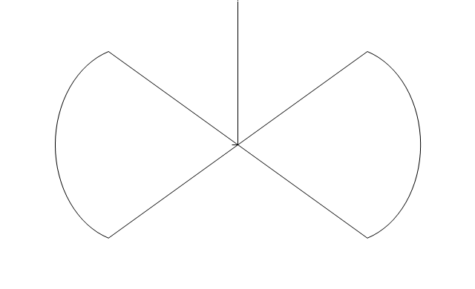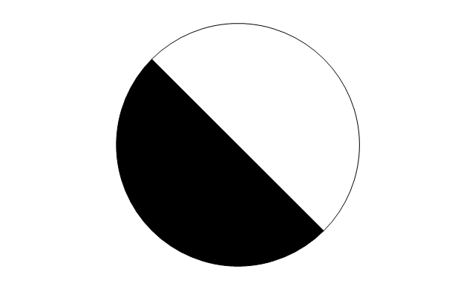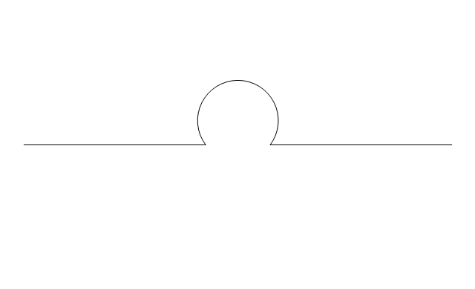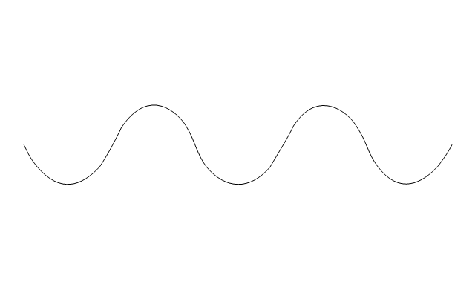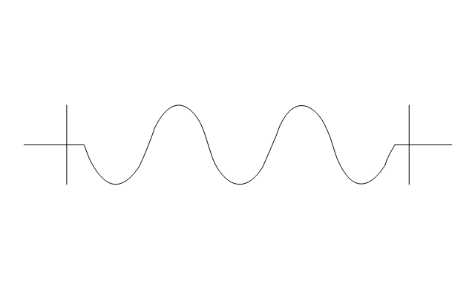 Plumbing and Piping Plans
Plumbing and Piping Plans
Plumbing and Piping Plans solution extends ConceptDraw PRO v10.2.2 software with samples, templates and libraries of pipes, plumbing, and valves design elements for developing of water and plumbing systems, and for drawing Plumbing plan, Piping plan, PVC Pipe plan, PVC Pipe furniture plan, Plumbing layout plan, Plumbing floor plan, Half pipe plans, Pipe bender plans.
The vector stencils library "Pipes 2" contains 48 symbols of pipes. Use it for drawing plumbing and piping building plans, schematic diagrams, blueprints, or technical drawings of waste water disposal systems, hot and cold water supply systems in the ConceptDraw PRO diagramming and vector drawing software extended with the Plumbing and Piping Plans solution from the Building Plans area of ConceptDraw Solution Park.
HelpDesk
How to Design a Garden Using ConceptDraw PRO
Landscape and garden design involves a varied range of activities that can be managed using ConceptDraw Landscape and Garden solution. Landscape and garden design can embrace landscape management, engineering, detailing, urbanism, assessment and planning. The Landscape and Garden solution delivers the ability to sculpt your perfect garden design with a range of libraries and templates. These libraries include graphic design elements such as bushes and trees, flower and grass, ponds and fountains, garden furniture and accessories, and paths, plots and patios. Using them in combination with the handy templates included with the solution is the quickest and simplest method of starting to plan your garden design.- How To Draw Plumbing Plans
- Building Drawing Design Element: Piping Plan | Plumbing and ...
- How To Draw Water Pipe
- Residential Plumbing Plan Drawings
- Electrical Pipeline Drawing Building
- Plumbing and Piping Plans | Home Bathroom Water Pipeline Plan
- Plumbing and Piping Plans | Bathroom Pipeline Drawing Map
- Symbols Used In Pipeline Drawing
- Building Plan With Water Pipe Line
- Building Drawing Design Element: Piping Plan | Plumbing and ...
- Builfing Drawing Pipeline
- Plumbing and Piping Plans | Building Drawing Design Element ...
- Building Drawing Design Element: Piping Plan | Piping and ...
- Plan With Water Pipeline Sketches
- Plumbing and Piping Plans | Symbol For Water Drain Pipeline
- Refinery Project Pipeline Drawing Show
- Pipeline Drawing Symbols Pdf
- Internal Water Supply Pip Line Plumbing Design
- Building Drawing Software for Designing Plumbing | Piping and ...
- Building Drawing Design Element: Piping Plan | Plumbing and ...
