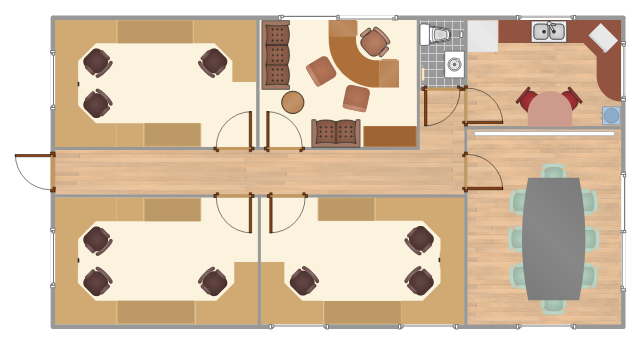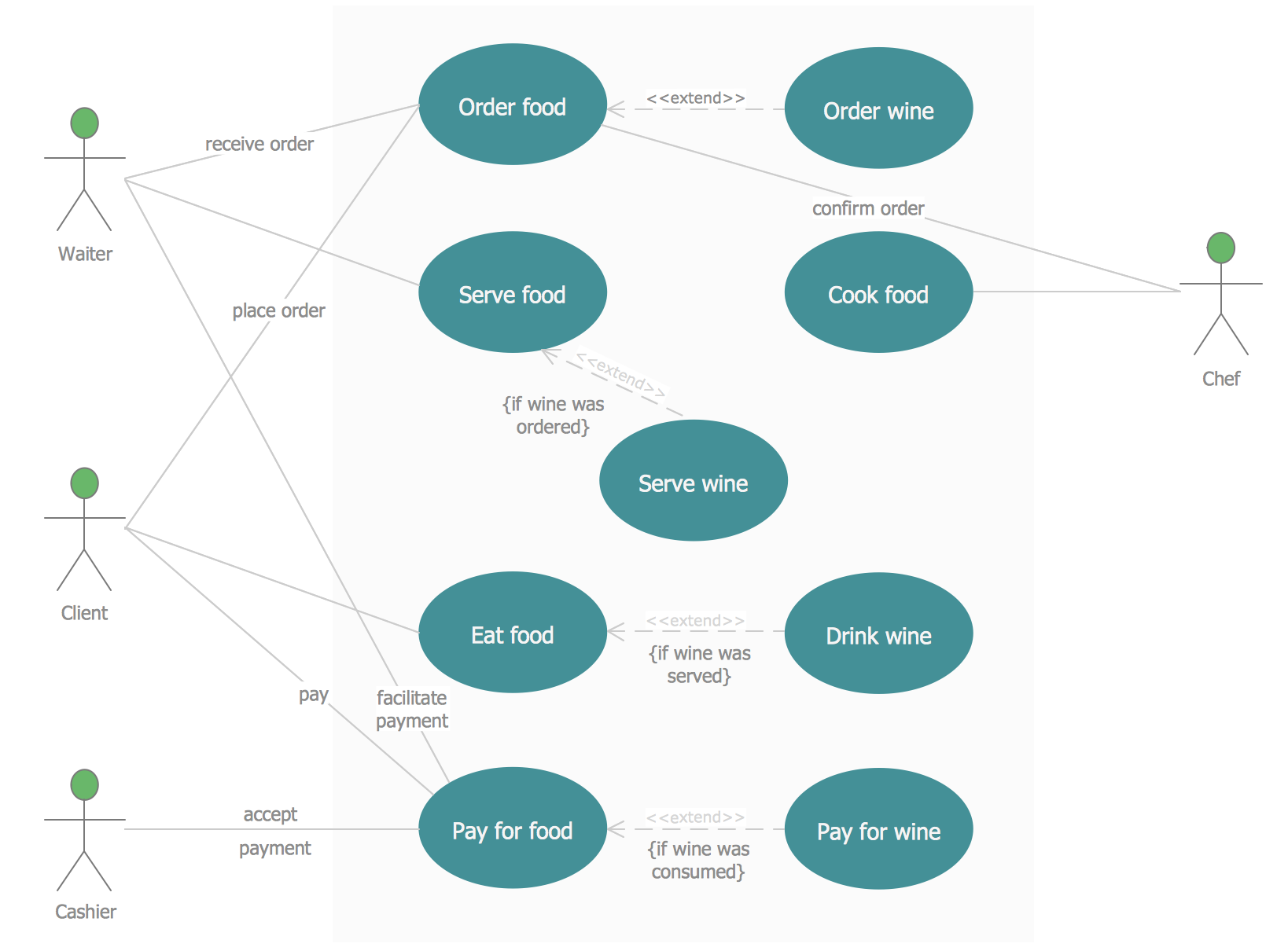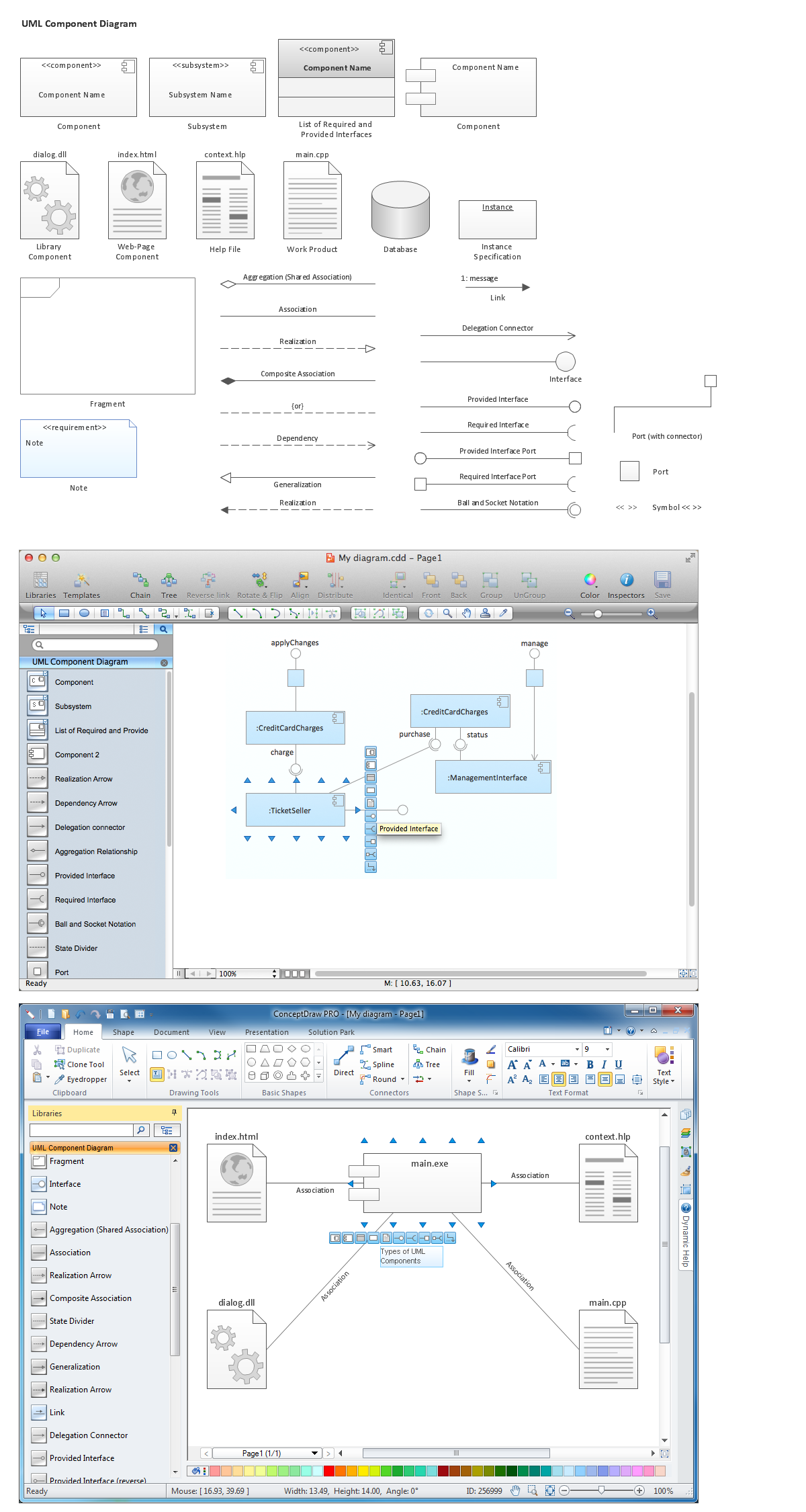This office workspace design sample represents the furniture and appliances layout on the floor plan.
"Office layout designs should provide an environment suitable for the business needs of the organisation.
The grouping of staff in teams often provides the best option for inter-communication and/ or supervision and is a key factor in office layout design." [Office space planning. Wikipedia]
The interior design example "Office space plan" was created using the ConceptDraw DIAGRAM diagramming and vector drawing software extended with the Office Layout Plans solution from the Building Plans area of ConceptDraw Solution Park.
"Office layout designs should provide an environment suitable for the business needs of the organisation.
The grouping of staff in teams often provides the best option for inter-communication and/ or supervision and is a key factor in office layout design." [Office space planning. Wikipedia]
The interior design example "Office space plan" was created using the ConceptDraw DIAGRAM diagramming and vector drawing software extended with the Office Layout Plans solution from the Building Plans area of ConceptDraw Solution Park.
Office Layout
Each office is a unique space, thats why design of office premises has a lot of specifics based on the type of premise and kind of activity of the company which will be placed at this office. Different office concepts and features of office designs are also taken into consideration by designers and architects when office layout plans and designs are created, for construction new office buildings or renovation those built earlier. ConceptDraw DIAGRAM extended with Office Layout Plans solution from Building Plans area is a powerful diagramming and vector drawing software for designing Office Floor Plans, Office Layout Plans, Small Office Design Plans, Office Cabinet Plans, Commercial Floor plans, Home Office Plans, Plans for premises at large office centers, Electrical plans for offices, etc. Office Layout Plans solution includes 3 time-saving libraries of ready-to-use vector objects of office furniture and equipment which are incredibly helpful for design and implementation any of your office layout ideas.
 Office Layout Plans
Office Layout Plans
Office layouts and office plans are a special category of building plans and are often an obligatory requirement for precise and correct construction, design and exploitation office premises and business buildings. Designers and architects strive to make office plans and office floor plans simple and accurate, but at the same time unique, elegant, creative, and even extraordinary to easily increase the effectiveness of the work while attracting a large number of clients.
Jacobson Use Cases Diagram
The vector stencils library UML Use Case contains specific symbols of the UML notation such as actors, actions, associations and relationships for the ConceptDraw DIAGRAM diagramming and vector drawing software. This library is contained in the Rapid UML solution from Software Development area of ConceptDraw Solution Park.Diagramming Software for Design UML Component Diagrams
UML Component Diagram illustrate how components are wired together to larger components and software systems that shows the structure of arbitrarily complex systems. ConceptDraw Rapid UML solution delivers libraries contain pre-designed objects fit UML notation, and ready to draw professional UML Component Diagram.
- Office Accommodation Layout And Environment
- Accommodation Layout And Environment
- Office space plan
- Interior Design Office Layout Plan Design Element | Building ...
- Mini Hotel Floor Plan. Floor Plan Examples | Office Accomodation ...
- Office Layout Plans | Office Layout | Building Drawing Software for ...
- Design Office And Accommodation
- Office space plan
- Office Layout | Office Layout Plans | How To Draw Building Plans ...
- Office Space Layout
- Office layout plan | Cabinets and bookcases - Vector stencils library ...
- Interior Design Office Layout Plan Design Element | Interior Design ...
- Office floor plan | Ground floor office plan | Plumbing and Piping ...
- Office furniture - Vector stencils library | Interior Design Office Layout ...
- Interior Design Office Layout Plan Design Element | Office floor plan ...
- Office Space Plan
- Classroom Layout | How to Create a Floor Plan for the Classroom ...
- How to Create a Floor Plan for the Classroom | School Floor Plans ...
- Office Ideas | Office Layout Plans | Office Layout | Unique Office Layout
- Cisco Security. Cisco icons, shapes, stencils and symbols | Office ...



