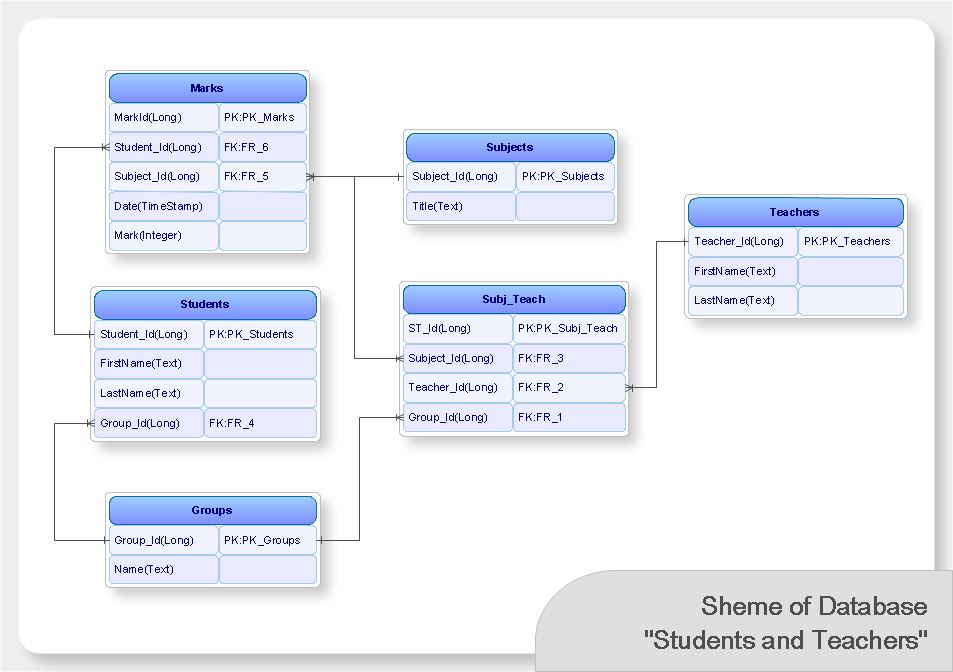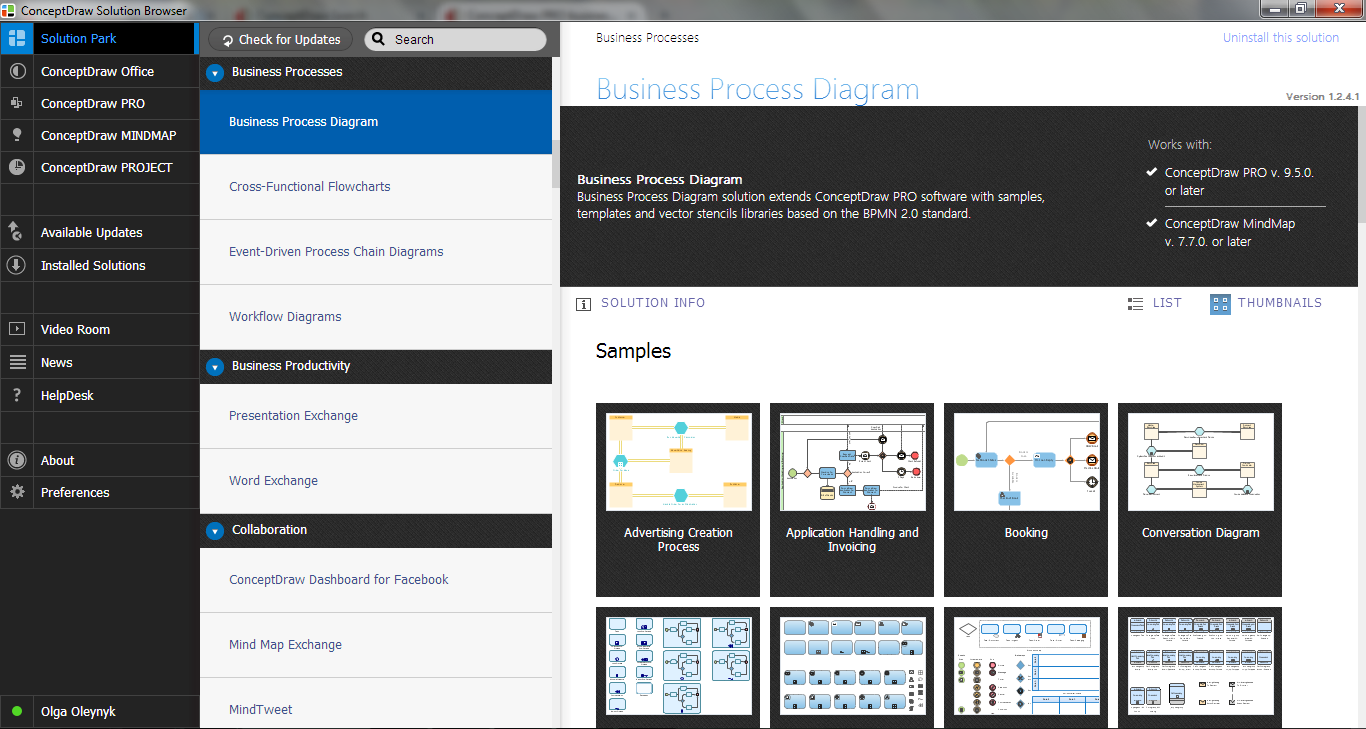Bubble diagrams in Landscape Design with ConceptDraw DIAGRAM
Bubble Diagrams are the charts with a bubble presentation of data with obligatory consideration of bubble's sizes. They are analogs of Mind Maps and find their application at many fields, and even in landscape design. At this case the bubbles are applied to illustrate the arrangement of different areas of future landscape design, such as lawns, flowerbeds, playgrounds, pools, recreation areas, etc. Bubble Diagram helps to see instantly the whole project, it is easy for design and quite informative, in most cases it reflects all needed information. Often Bubble Diagram is used as a draft for the future landscape project, on the first stage of its design, and in case of approval of chosen design concept is created advanced detailed landscape plan with specification of plants and used materials. Creation of Bubble Diagrams for landscape in ConceptDraw DIAGRAM software is an easy task thanks to the Bubble Diagrams solution from "Diagrams" area. You can use the ready scanned location plan as the base or create it easy using the special ConceptDraw libraries and templates.
 Computer and Networks Area
Computer and Networks Area
The solutions from Computer and Networks Area of ConceptDraw Solution Park collect samples, templates and vector stencils libraries for drawing computer and network diagrams, schemes and technical drawings.
ConceptDraw DIAGRAM Database Modeling Software
ConceptDraw DIAGRAM is a very easy-to-use and intuitive database design tool which can save you hundreds of work hours. See database diagram samples created with ConceptDraw DIAGRAM database modeling database diagram software.ConceptDraw DIAGRAM
ConceptDraw DIAGRAM is a powerful business and technical diagramming software tool that enables you to design professional-looking graphics, diagrams, flowcharts, floor plans and much more in just minutes. Maintain business processes performance with clear visual documentation. Effectively present and communicate information in a clear and concise manner with ConceptDraw DIAGRAM.
 Business Productivity Area
Business Productivity Area
Business Productivity Solutions extend ConceptDraw products with tools for making presentations, conducting meetings, preparing documents, brainstorming, or building new strategies.
 25 Typical Orgcharts
25 Typical Orgcharts
The 25 Typical Orgcharts solution contains powerful organizational structure and organizational management drawing tools, a variety of professionally designed organization chart and matrix organization structure samples, 25 templates based on various orga
- A Well Structured Floor Plan Of Business
- Example Of Well Structured Floor Plan
- Well Structured Floor Plan For The Business
- Well Structured Floor Plan Of A Business
- Design A Well Structured Floor Plan
- A Well Structured Floor Plan Business With Labels For A Security
- A Well Structured Floor Plan Of A Business With All Departments
- Process Flowchart | Well Structured Floor Plan Example
- Well Structured Floor Plan Of Restaurant
- Design Well Structured Floor Plan
- Well Structured Floor Plan
- A Well Structured Floor Plan Of Enterprise Business
- Well Structured Floor Plan Of Business
- A Well Structured Floor Plan
- Design A Well Structured Floor Plan Of Business
- Process Flowchart | Well Structured Floor Plan Of A Store
- Well Structures Floor Plan For Business
- Design Structured Floor Plan Of Business With Different Departments
- Business Well Structured Floor Plan
- What Is Well Structured Floor Plan Business


