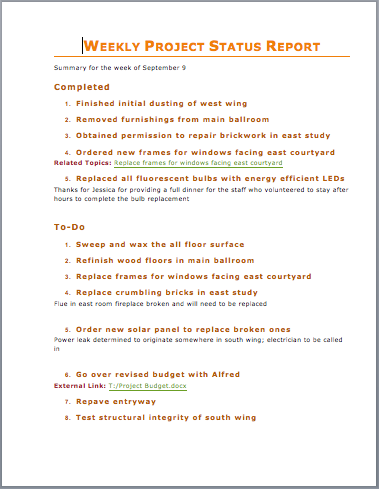 Reflected Ceiling Plans
Reflected Ceiling Plans
Reflected Ceiling Plans solution is effective tool for architects, designers, electricians, and other people which every day need convenient tool for representing their ceiling ideas. Use it to create without efforts professional Reflected Ceiling plans and Reflective Ceiling plans, showing the location of light fixtures, drywall or t-bar ceiling patterns, lighting panels, and HVAC grilles and diffusers that may be suspended from the ceiling.
HelpDesk
How to Use the MS Word Exchange Solution
ConceptDrwa MINDMAP gives you the ability to export your mind map into a ready-to-use Microsoft Word document.- Fluorescent Lamp Symbol
- Symbol Of Twin Fluorescent Lamp
- Lighting - Vector stencils library | Duplex Fluorescent Lamp Symbol
- Circular Fluorescent Lamp Symbol
- Symbol Of Atwin Fluorescent Lamp
- Electrical Symbols Of Fluorescent Lamp
- Lighting - Vector stencils library | Twin Fluorescent Fitting Symbol
- Electrical Symbol Fluorescent Lamp
- Electricity Symbols Lamp Fluorescent
- Pendant Light Symbol
- Lamps , acoustics, measuring instruments - Vector stencils library ...
- Lighting - Vector stencils library | Electrical Symbol Of Flood Light
- Electrical Symbols — Lamps , Acoustics, Readouts | Lamps ...
- Electrical Symbols — Lamps , Acoustics, Readouts | Process ...
- Wall Mounted Lamp Symbol
- Outdoor Flood Lights Drawing Symbol
- Electrical Symbols — Lamps , Acoustics, Readouts | How To use ...
- Lighting and switch layout | Reflected ceiling plan | Classroom ...
- Lighting - Vector stencils library | Design elements - Lighting ...
- Electrical Symbols — Lamps , Acoustics, Readouts | Electrical ...
