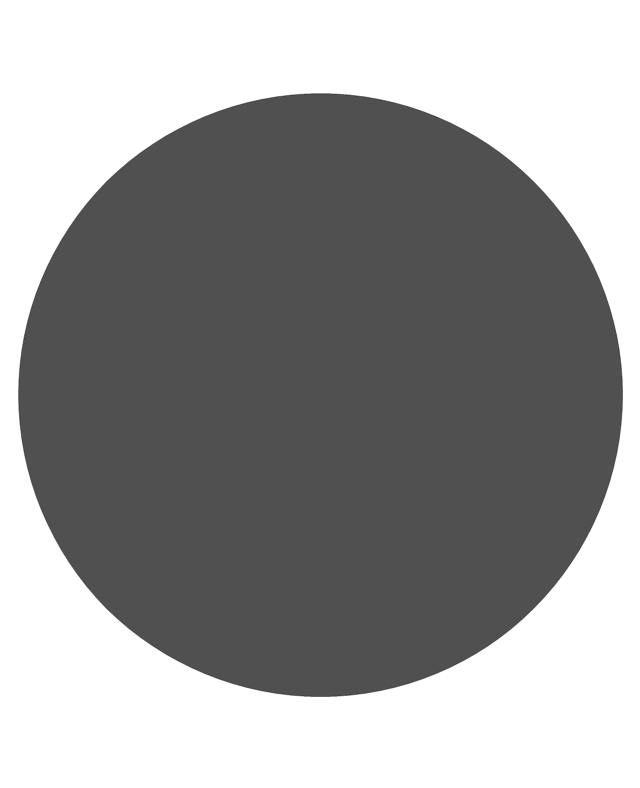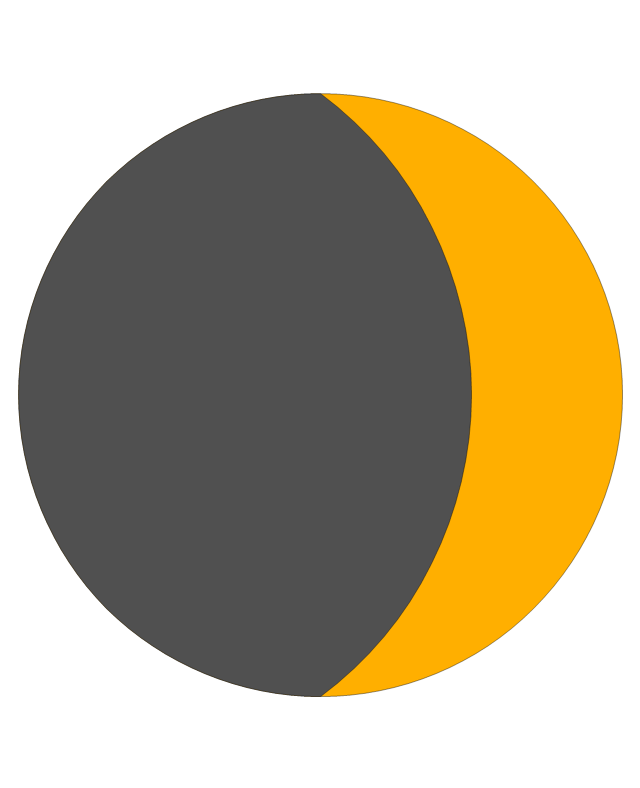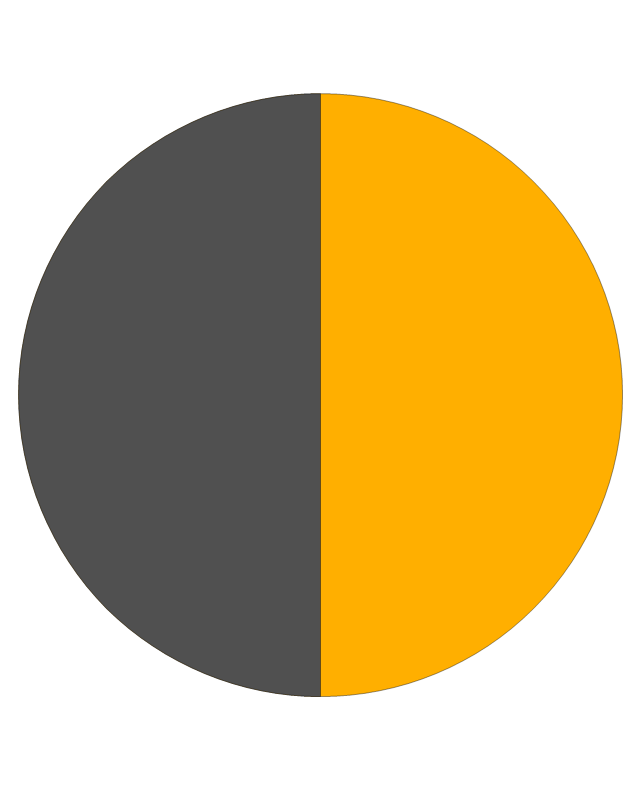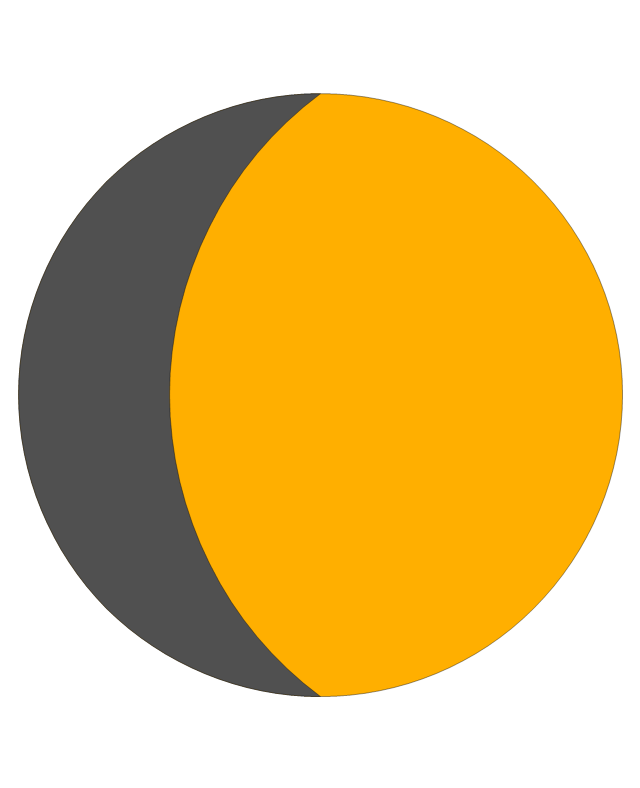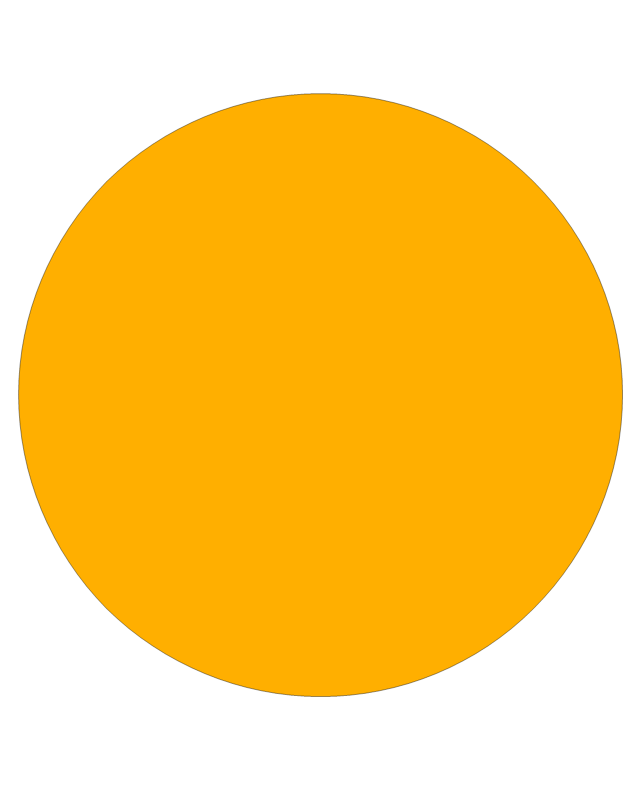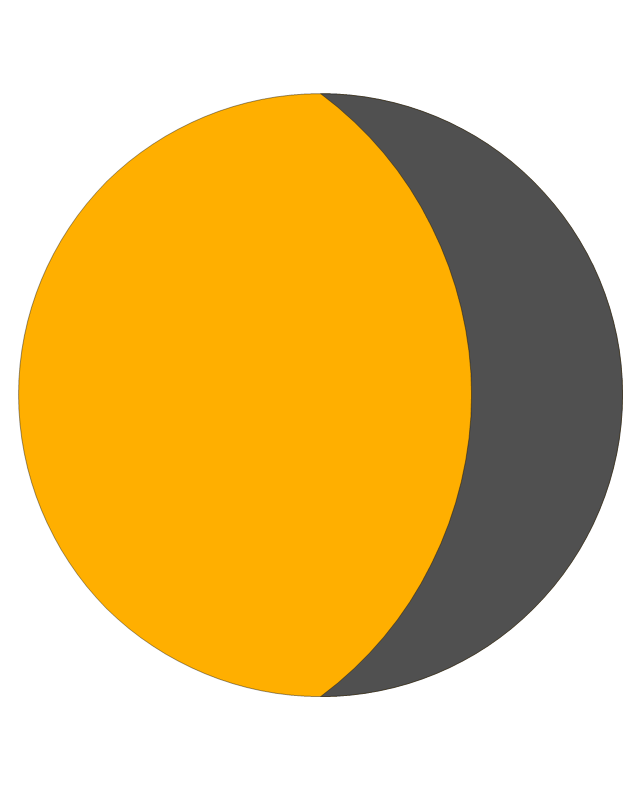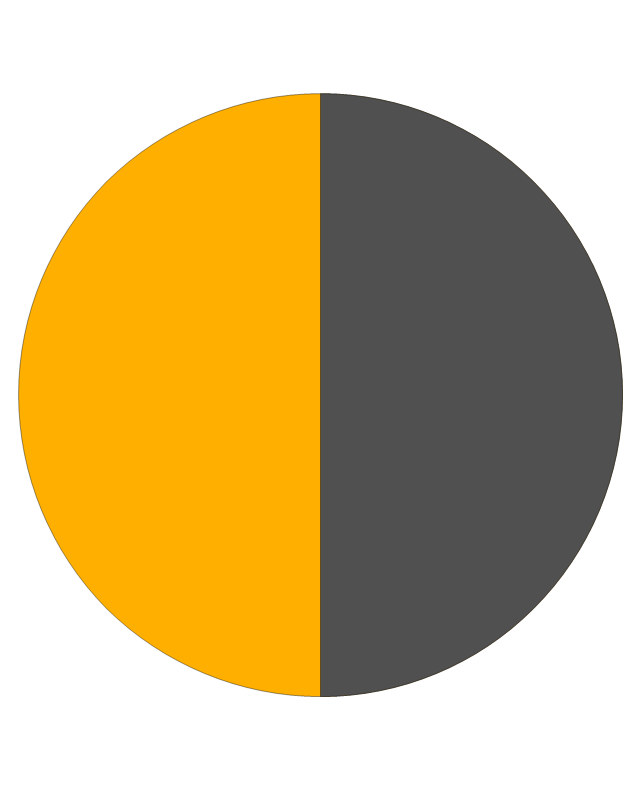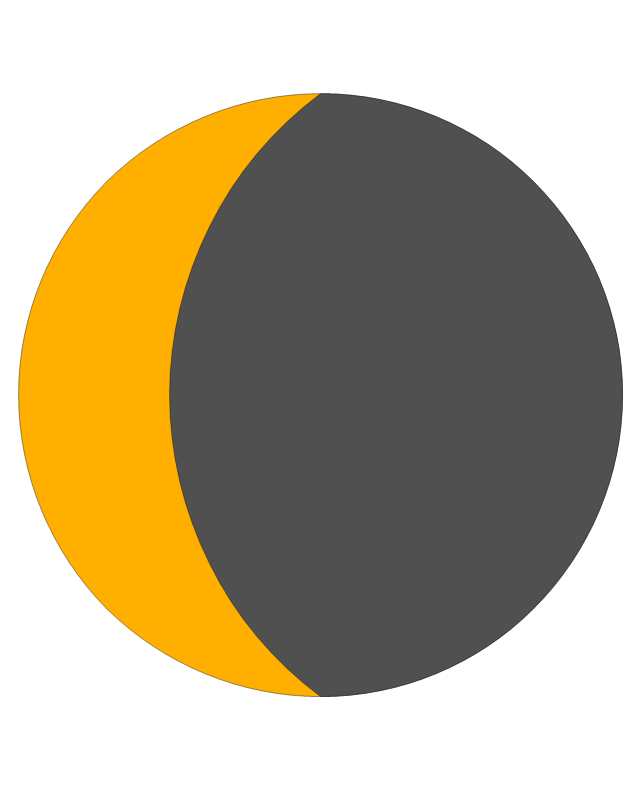DroidDia prime
Droiddia allows you to make flow charts org charts venn diagrams mindmaps and do other diagrams with no constrains and as little effort as possible.
 Gym and Spa Area Plans
Gym and Spa Area Plans
Effective promotion of spa complexes, spa resorts, fitness centers, and gym rooms requires professional, detailed, illustrative and attractive spa floor plan, gym floor plan, and other fitness plans designs. They are designed to display common plans of premises, design, Spa furniture, gym and exercise equipment layout, and pools location.
DroidDia PRO unlocker
Droiddia allows you to make flow charts org charts venn diagrams mindmaps and do other diagrams with no constrains and as little effort as possible.The vector stencils library "Calendars" contains 44 shapes of month calendars, marker icons and symbols for schedules, and clocks. Use it to create your calendars in the ConceptDraw PRO diagramming and vector drawing software extended with the Calendars solution from the Management area of ConceptDraw Solution Park.
 iPhone User Interface
iPhone User Interface
iPhone User Interface solution extends ConceptDraw PRO v10 software with templates, samples and libraries with large quantity of vector stencils of graphical user interface elements, Apps icons, UI patterns for designing and prototyping of the iOS applic
 Seating Plans
Seating Plans
The correct and convenient arrangement of tables, chairs and other furniture in auditoriums, theaters, cinemas, banquet halls, restaurants, and many other premises and buildings which accommodate large quantity of people, has great value and in many cases requires drawing detailed plans. The Seating Plans Solution is specially developed for their easy construction.
 Computer Network Diagrams
Computer Network Diagrams
Computer Network Diagrams solution extends ConceptDraw PRO software with samples, templates and libraries of vector stencils for drawing the computer network topology diagrams.
 Word Exchange
Word Exchange
This solution extends ConceptDraw MINDMAP software with the ability to quickly create the framework for a future article or book, fill the structure with ideas, and use it to produce an MS Word document with just a simple click of the mouse.
 Office Layout Plans
Office Layout Plans
Office layouts and office plans are a special category of building plans and are often an obligatory requirement for precise and correct construction, design and exploitation office premises and business buildings. Designers and architects strive to make office plans and office floor plans simple and accurate, but at the same time unique, elegant, creative, and even extraordinary to easily increase the effectiveness of the work while attracting a large number of clients.
- Vector Ribbons Single Side White Png
- White Circle Png Vector
- Circular Chart Png Transparent Bg
- Circle White Png
- Video Library Circle Png
- Octagon White Png
- Circle Flow Png
- Semi Circle Layout Png
- 2 Arrow Circle Flow Icon Png
- Vector Circle Design Png
- White Oval Png
- White Hexagon Shape Png
- Vertical White Line Transparent Png
- Calendar Vector Png
- Circle Background Png
- Circle Design Png
- Circle In Clouds Png
- Calendars - Vector stencils library | White Decorative Line Png
- How to Draw a Circular Arrows Diagram Using ConceptDraw PRO ...
- White Pentagon
.jpg)
.jpg)
-calendars---vector-stencils-library.png--diagram-flowchart-example.png)
-calendars---vector-stencils-library.png--diagram-flowchart-example.png)
-calendars---vector-stencils-library.png--diagram-flowchart-example.png)
-calendars---vector-stencils-library.png--diagram-flowchart-example.png)
-calendars---vector-stencils-library.png--diagram-flowchart-example.png)
-calendars---vector-stencils-library.png--diagram-flowchart-example.png)
-calendars---vector-stencils-library.png--diagram-flowchart-example.png)
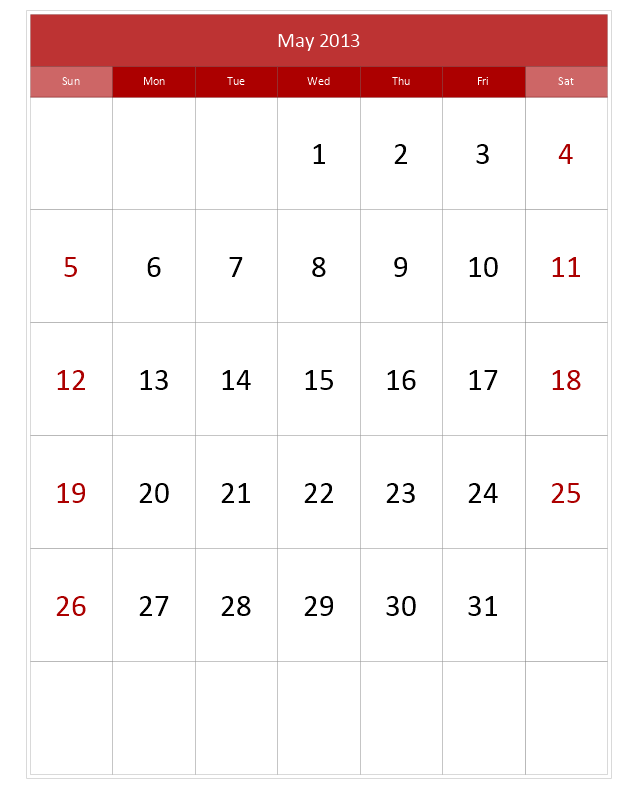
-calendars---vector-stencils-library.png--diagram-flowchart-example.png)
-calendars---vector-stencils-library.png--diagram-flowchart-example.png)
-calendars---vector-stencils-library.png--diagram-flowchart-example.png)
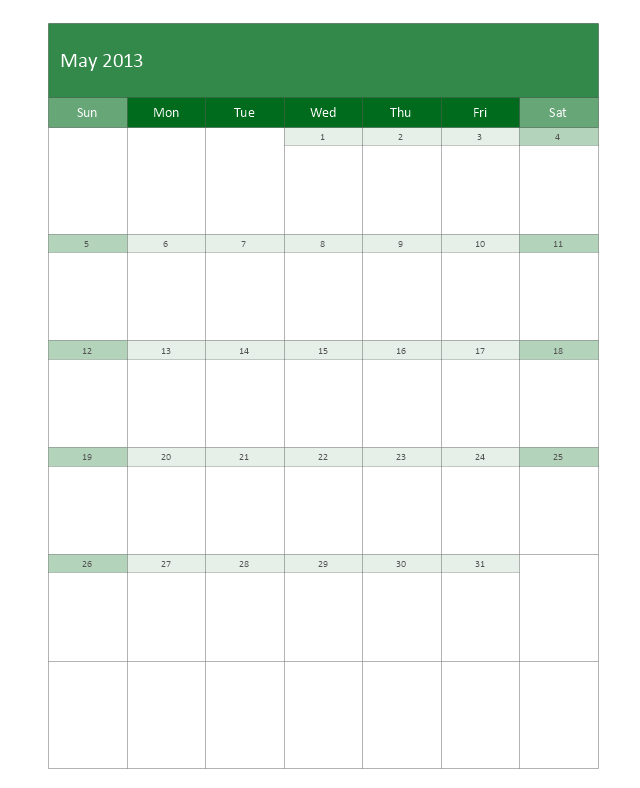
-calendars---vector-stencils-library.png--diagram-flowchart-example.png)
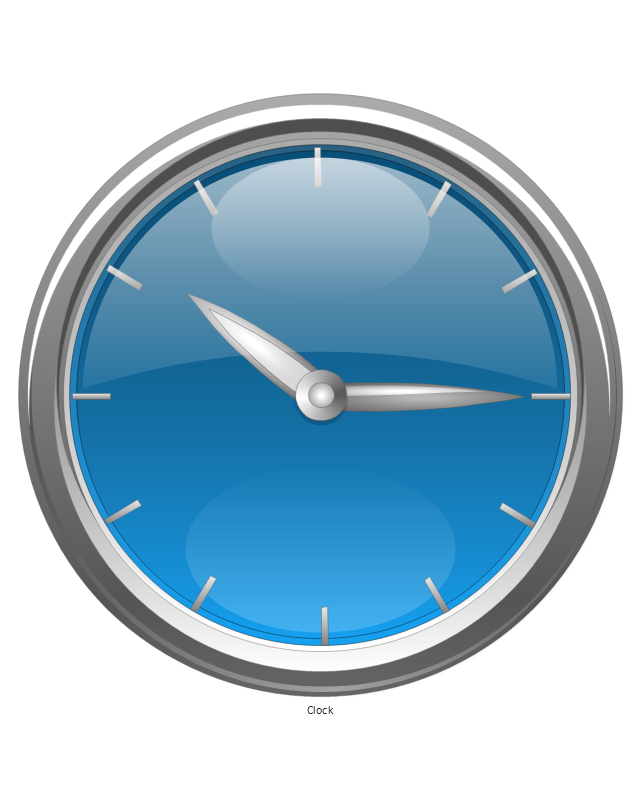

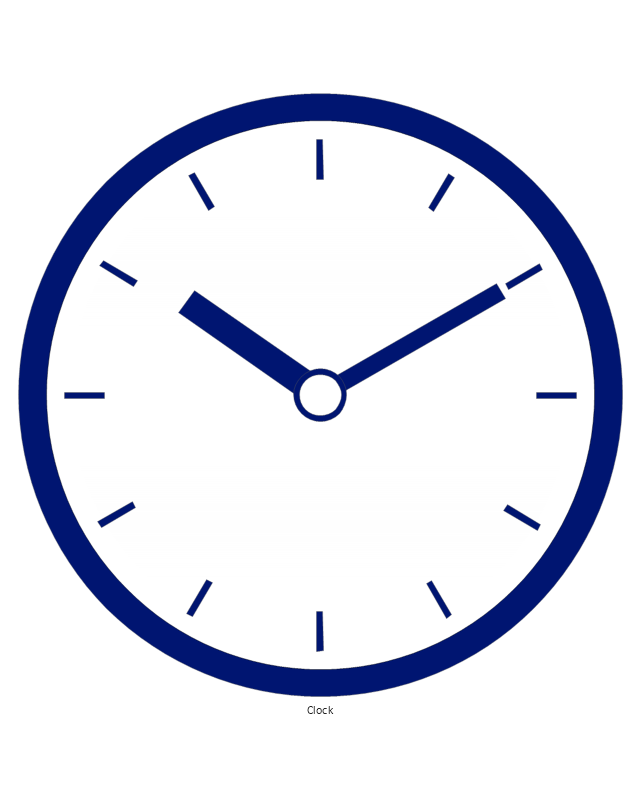
-calendars---vector-stencils-library.png--diagram-flowchart-example.png)
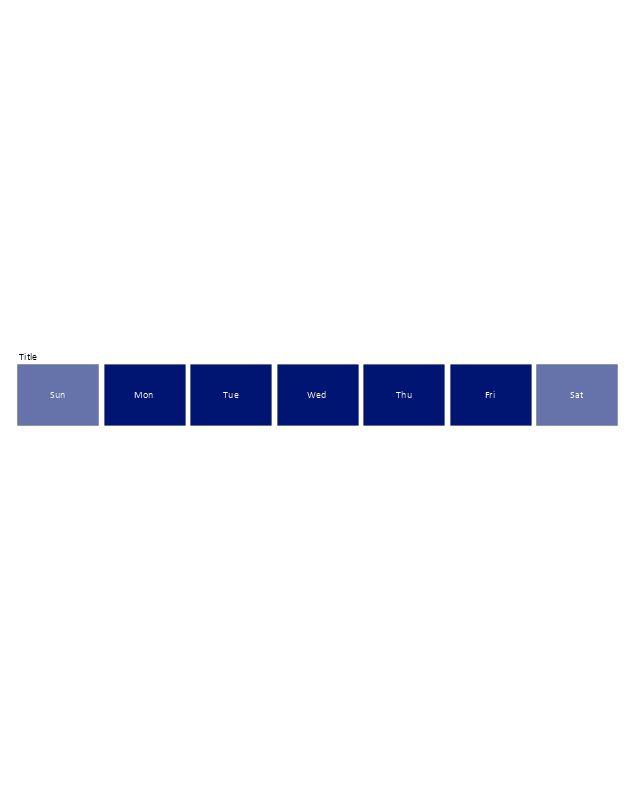
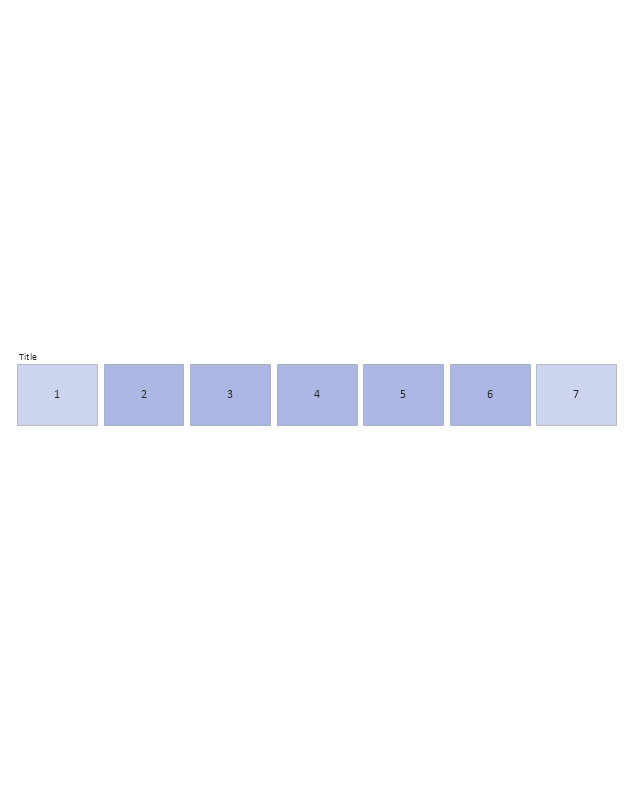

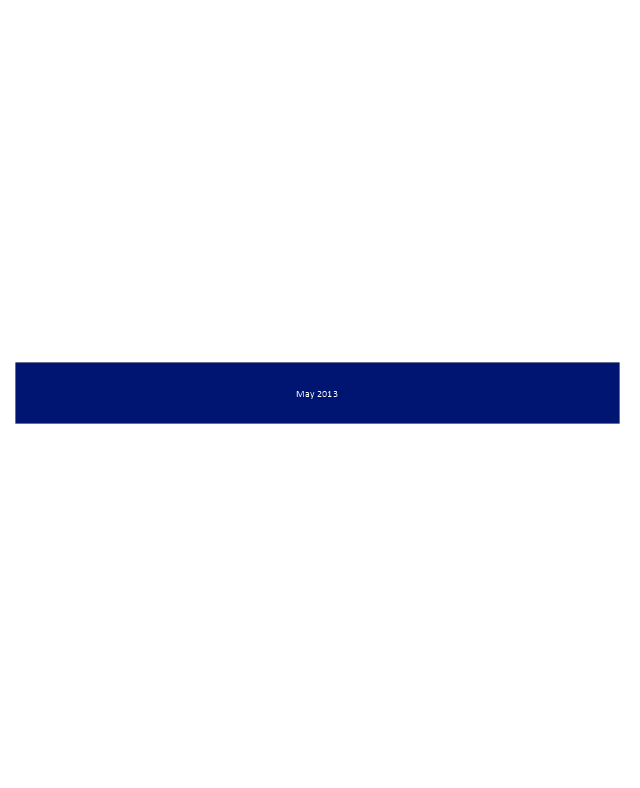
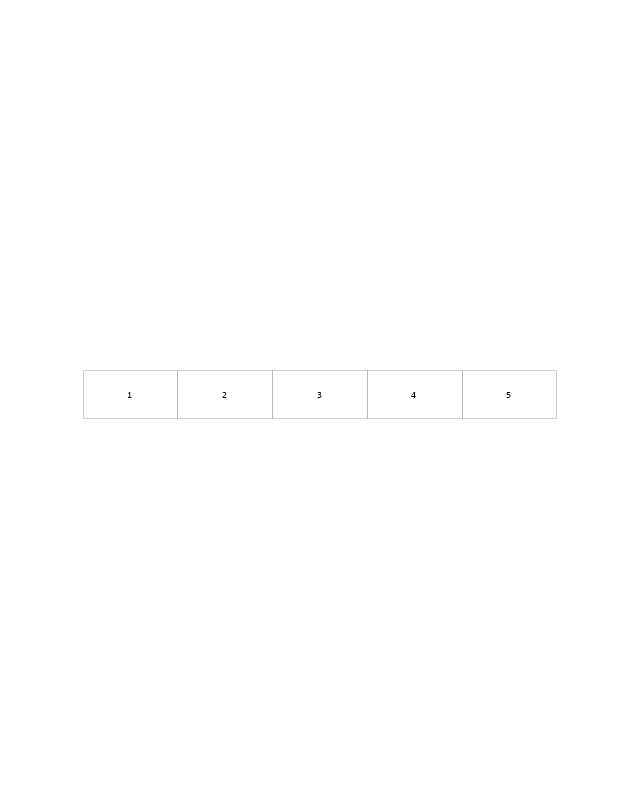
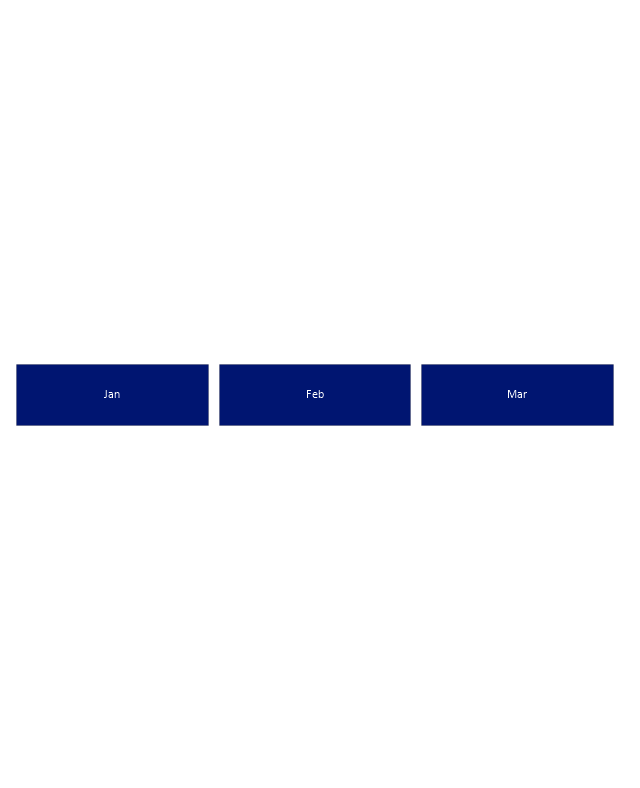
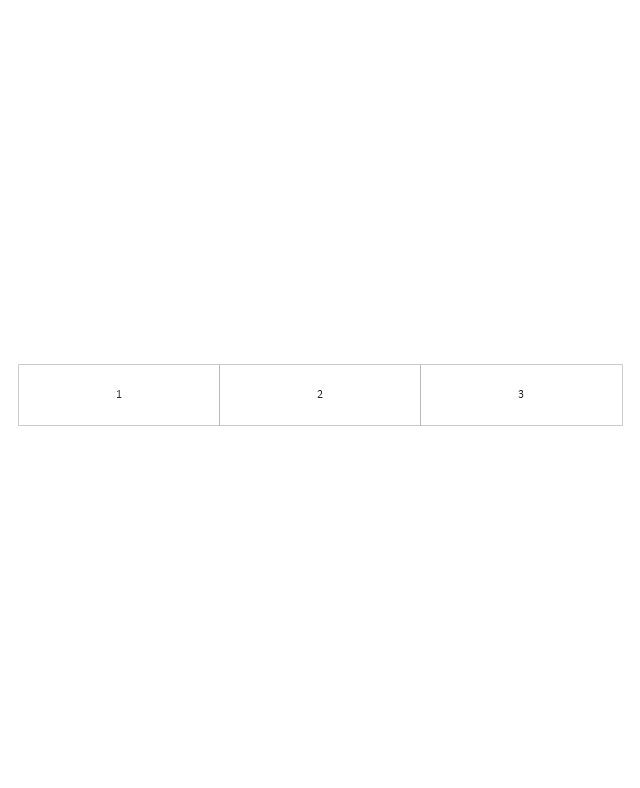
-calendars---vector-stencils-library.png--diagram-flowchart-example.png)
-calendars---vector-stencils-library.png--diagram-flowchart-example.png)
-calendars---vector-stencils-library.png--diagram-flowchart-example.png)
-calendars---vector-stencils-library.png--diagram-flowchart-example.png)
-calendars---vector-stencils-library.png--diagram-flowchart-example.png)
-calendars---vector-stencils-library.png--diagram-flowchart-example.png)
-calendars---vector-stencils-library.png--diagram-flowchart-example.png)
-calendars---vector-stencils-library.png--diagram-flowchart-example.png)
-calendars---vector-stencils-library.png--diagram-flowchart-example.png)
-calendars---vector-stencils-library.png--diagram-flowchart-example.png)
-calendars---vector-stencils-library.png--diagram-flowchart-example.png)

