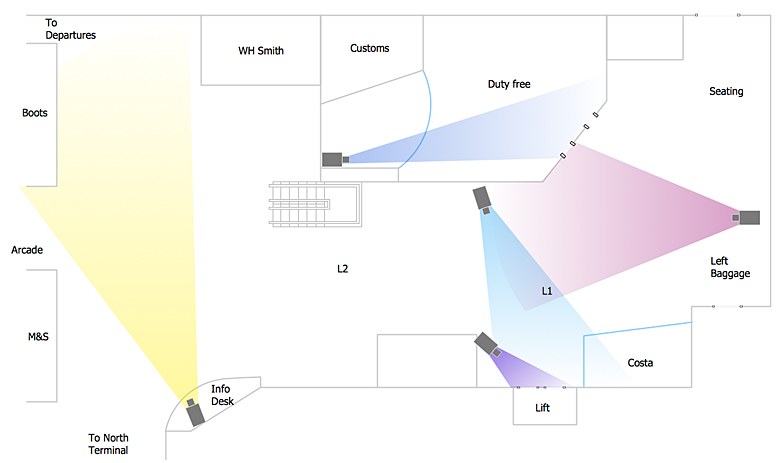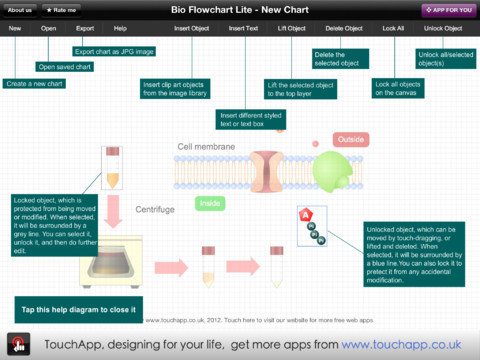 Plumbing and Piping Plans
Plumbing and Piping Plans
Plumbing and Piping Plans solution extends ConceptDraw PRO v10.2.2 software with samples, templates and libraries of pipes, plumbing, and valves design elements for developing of water and plumbing systems, and for drawing Plumbing plan, Piping plan, PVC Pipe plan, PVC Pipe furniture plan, Plumbing layout plan, Plumbing floor plan, Half pipe plans, Pipe bender plans.
Is ConceptDraw PRO an Alternative to Microsoft Visio?
Visio for Mac and Windows - ConceptDraw as an alternative to MS Visio. ConceptDraw PRO delivers full-functioned alternative to MS Visio. ConceptDraw PRO supports import of Visio files. ConceptDraw PRO supports flowcharting, swimlane, orgchart, project chart, mind map, decision tree, cause and effect, charts and graphs, and many other diagram types.DroidDia prime
Droiddia allows you to make flow charts org charts venn diagrams mindmaps and do other diagrams with no constrains and as little effort as possible.Cubetto Flowchart
Create flowcharts in a breath with Cubetto Flow on your iPad and iPhone wherever you are.HelpDesk
How to Create a CCTV Diagram in ConceptDraw PRO
CCTV (Closed circuit television) diagram is used to depict a system of video monitoring. The CCTV diagram provides video cameras placement strategy. CCTV diagram should include the scheme of strategic placement of video cameras, which capture and transmit videos to either a private network of monitors for real-time viewing, or to a video recorder for later reference. CCTV is commonly used for surveillance and security purposes. Using ConceptDraw PRO with the Security and Access Plans Solution lets you create professional looking video surveillance CCTV system plans, security plans, and access schemes.Bio Flowchart Lite
This app targets to help teachers and students to create vivid and professional biological flowcharts and diagrams in an easy way.- Engineering Workshop Layout Block Diagram
- Mechanical Drawing Symbols | Plant Layout Plans | Equipment ...
- Mechanical Drawing Symbols | Building Drawing Software for ...
- Machanical Workshop Layout And Machine Symbols
- Diagram Of A Workshop Layout
- Workshop Layout Diagrams
- Diagram Of A Plumbing Workshop Layout
- Metal Workshop Machine Symbols
- Mechanical Workshop Machine Plan Symbols
- A Typical Diagram Of An Engineering Workshop
- Discuss The Layout And Workshop Planning Concerning Plumbing
- Layout Of Electrical And Electronic Workshop
- Mechanical Drawing Symbols | How To use House Electrical Plan ...
- Computer Repair Workshop Layout
- Building Workshop Machine Symbols
- Sketch Of A Workshop With The Machines
- Mechanical Drawing Symbols | Interior Design Machines and ...
- Machines In Metal Workshop With Their Symbols For A Layout Design
- Engineering Drawing Showing Machines In A Workshop

.jpg)


