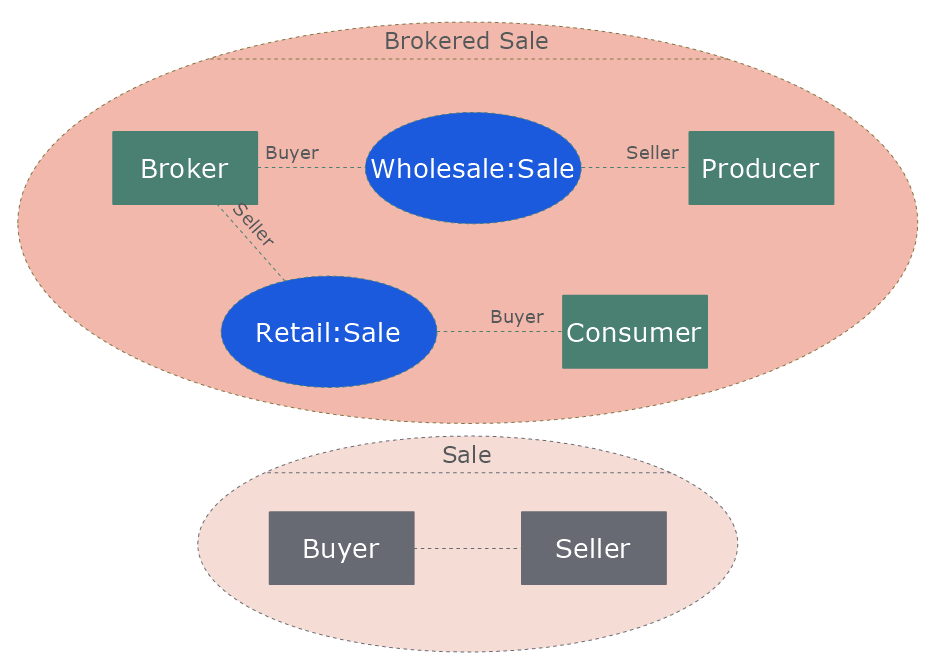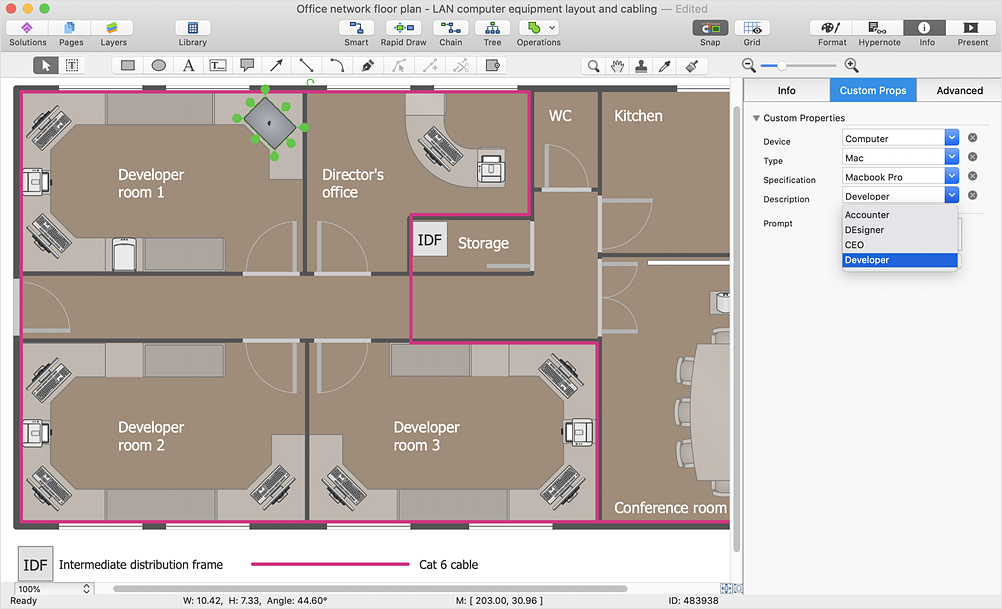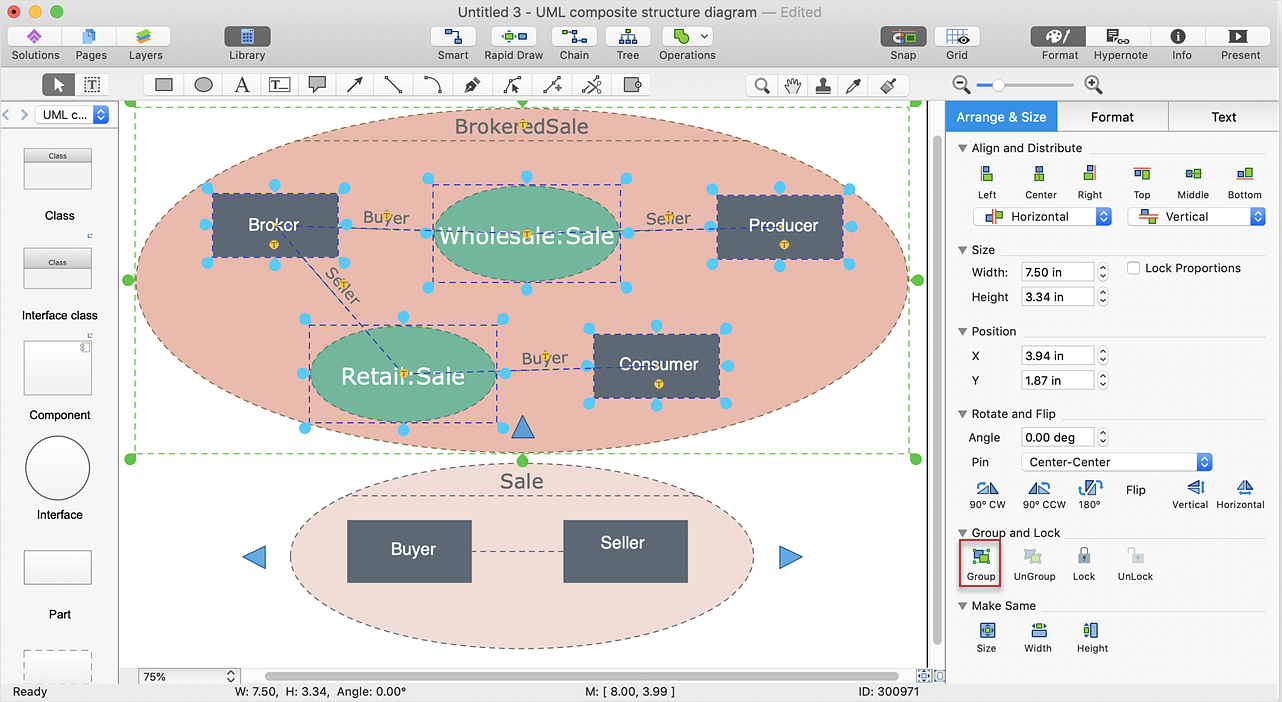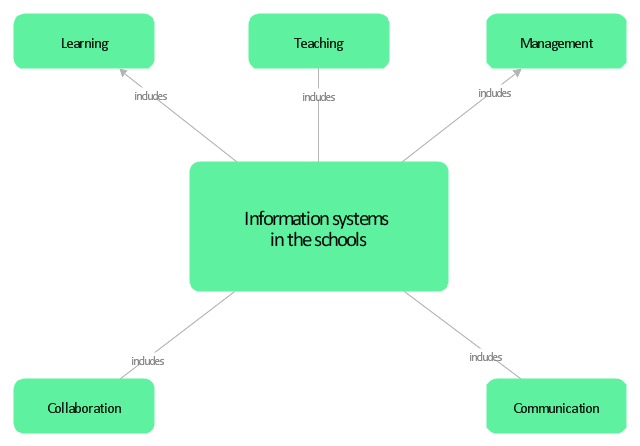HelpDesk
How to Edit Grouped Objects on PC
ConceptDraw DIAGRAM allows one to group objects. Grouping shapes, pictures, or objects lets you style, format, rotate, and move them together, as though they were a single object. At the same time, you can edit each of them separately.HelpDesk
How to Work with Custom Properties
ConceptDraw DIAGRAM can store additional, user-defined data that can be assigned to a particular shape. This data is stored in the Custom Properties options.HelpDesk
How to Edit Grouped Objects on Mac
ConceptDraw DIAGRAM offers a range of built-in facilities in order to enable you to quickly edit any diagram or other visualization made using ConceptDraw DIAGRAM , or MS Visio. Grouping shapes, pictures, or objects lets you style, format, rotate, and move them together, as though they were a single object."A concept map is a diagram showing the relationships among concepts, with the concepts drawn in rectangular boxes (or other shapes), which are connected with labelled lines (or arrows) that denote the relationships between concepts, such as "is a", "gives rise to", "results in", "is required by," or "contributes to". ...
The concept map can take the shape and composition of other map types. They can take the shape of the context diagram, tree diagram or venn diagram, but other shapes and compositions are also possible. ...
A concept map can be drawn with all kinds of elements:
(1) Text and lines.
(2) Blocks and arrows.
(3) Circles.
(4) Additional text.
(5) Additional listings.
(6) Additional icons.
(7) Additional Illustration (as groundplan).
(8) Additional legenda. ...
A concept map shows a number of elements, relations and/ or properties in one or more layers. ...
The relation between the elements can be pictures with specific shapes (lines, arrow)." [Concept map. Wikimedia Commons]
This concept map example was redesigned from the Wikimedia Commons file: Information systems in the Schools.jpg.
[commons.wikimedia.org/ wiki/ File:Information_ systems_ in_ the_ Schools.jpg]
This file is licensed under the Creative Commons Attribution-Share Alike 3.0 Unported license. [creativecommons.org/ licenses/ by-sa/ 3.0/ deed.en]
The example "Information systems in the schools" was created using the ConceptDraw PRO diagramming and vector drawing software extended with the Concept Maps solution from the area "What is a Diagram" of ConceptDraw Solution Park.
The concept map can take the shape and composition of other map types. They can take the shape of the context diagram, tree diagram or venn diagram, but other shapes and compositions are also possible. ...
A concept map can be drawn with all kinds of elements:
(1) Text and lines.
(2) Blocks and arrows.
(3) Circles.
(4) Additional text.
(5) Additional listings.
(6) Additional icons.
(7) Additional Illustration (as groundplan).
(8) Additional legenda. ...
A concept map shows a number of elements, relations and/ or properties in one or more layers. ...
The relation between the elements can be pictures with specific shapes (lines, arrow)." [Concept map. Wikimedia Commons]
This concept map example was redesigned from the Wikimedia Commons file: Information systems in the Schools.jpg.
[commons.wikimedia.org/ wiki/ File:Information_ systems_ in_ the_ Schools.jpg]
This file is licensed under the Creative Commons Attribution-Share Alike 3.0 Unported license. [creativecommons.org/ licenses/ by-sa/ 3.0/ deed.en]
The example "Information systems in the schools" was created using the ConceptDraw PRO diagramming and vector drawing software extended with the Concept Maps solution from the area "What is a Diagram" of ConceptDraw Solution Park.
 Astronomy
Astronomy
Astronomy solution extends ConceptDraw DIAGRAM software with illustration and sketching software with templates, samples and libraries of a variety of astronomy symbols, including constellations, galaxies, stars, and planet vector shapes; a whole host of cele
ConceptDraw DIAGRAM Compatibility with MS Visio
The powerful diagramming and business graphics tools are now not exception, but the norm for today’s business, which develop in incredibly quick temp. But with the abundance of powerful business diagramming applications it is important to provide their compatibility for effective exchange the information between the colleagues and other people who maybe use different software in their work. During many years Microsoft Visio™ was standard file format for the business and now many people need the visual communication software tools that can read the Visio format files and also export to Visio format. The powerful diagramming and vector drawing software ConceptDraw DIAGRAM is ideal from the point of view of compatibility with MS Visio. Any ConceptDraw DIAGRAM user who have the colleagues that use MS Visio or any who migrates from Visio to ConceptDraw DIAGRAM , will not have any problems. The VSDX (Visio′s open XML file format) and VDX formatted files can be easily imported and exported by ConceptDraw DIAGRAM , you can see video about this possibility.
 Office Layout Plans
Office Layout Plans
Office layouts and office plans are a special category of building plans and are often an obligatory requirement for precise and correct construction, design and exploitation office premises and business buildings. Designers and architects strive to make office plans and office floor plans simple and accurate, but at the same time unique, elegant, creative, and even extraordinary to easily increase the effectiveness of the work while attracting a large number of clients.
- ConceptDraw Solution Park | Picture Graphs | Astronomy | Failure ...
- How to Create a Picture Graph in ConceptDraw PRO | Picture Graph ...
- Computer Drawing Pic With Chart
- Picture Of Drawings Using Shapes
- Flowchart design. Flowchart symbols, shapes , stencils and icons ...
- Network diagrams with ConceptDraw PRO | Picture Graphs | Active ...
- Basic Flowchart Symbols and Meaning | Flowchart design ...
- ConceptDraw Solution Park | Picture Graphs | Astronomy | Pics Of A ...
- Flowchart design. Flowchart symbols, shapes , stencils and icons ...
- Flowchart design. Flowchart symbols, shapes , stencils and icons ...
- Basic Flowchart Symbols and Meaning | Flowchart design ...
- Basic Flowchart Symbols and Meaning | Flowchart design ...
- Information systems in the schools | Information systems in the ...
- How to Create a Picture Graph in ConceptDraw PRO | Bar Graphs ...
- Flowchart design. Flowchart symbols, shapes , stencils and icons ...
- Create a Presentation Using a Design Template | How to Edit ...
- Visio Pics
- Manufacturing Pictures Diagram
- Basic Flowchart Symbols and Meaning | ConceptDraw Solution Park ...
- Process Flowchart | Basic Flowchart Symbols and Meaning ...




