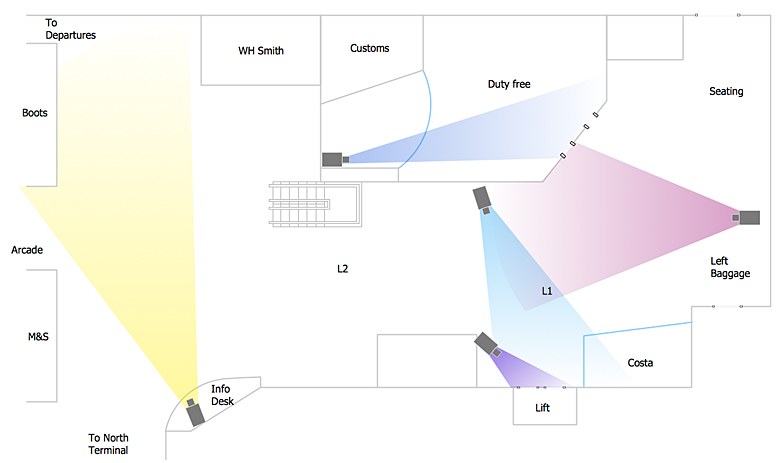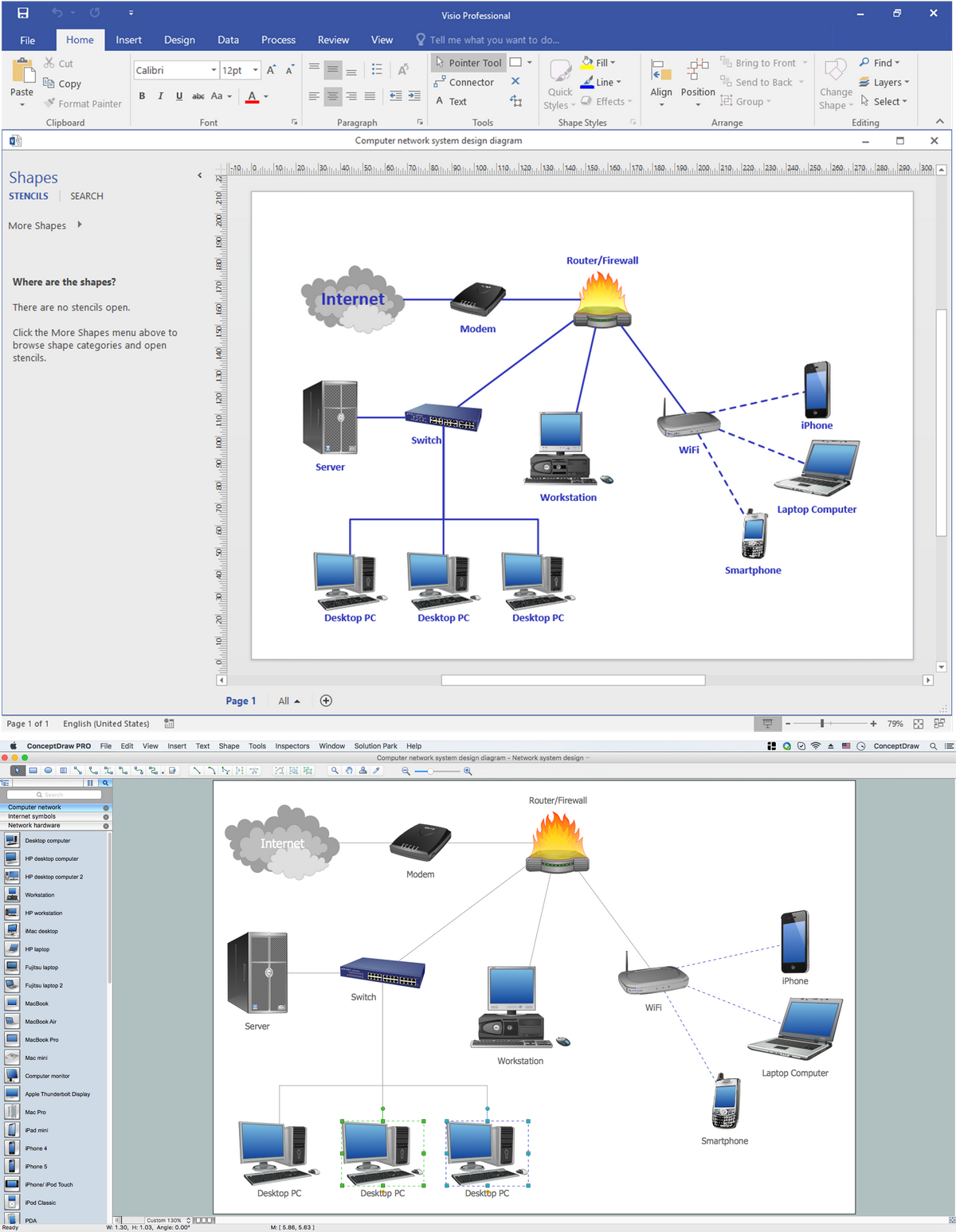 Plumbing and Piping Plans
Plumbing and Piping Plans
Plumbing and Piping Plans solution extends ConceptDraw PRO v10.2.2 software with samples, templates and libraries of pipes, plumbing, and valves design elements for developing of water and plumbing systems, and for drawing Plumbing plan, Piping plan, PVC Pipe plan, PVC Pipe furniture plan, Plumbing layout plan, Plumbing floor plan, Half pipe plans, Pipe bender plans.
 Plant Layout Plans
Plant Layout Plans
This solution extends ConceptDraw PRO v.9.5 plant layout software (or later) with process plant layout and piping design samples, templates and libraries of vector stencils for drawing Plant Layout plans. Use it to develop plant layouts, power plant desig
HelpDesk
How to Create a CCTV Diagram in ConceptDraw PRO
CCTV (Closed circuit television) diagram is used to depict a system of video monitoring. The CCTV diagram provides video cameras placement strategy. CCTV diagram should include the scheme of strategic placement of video cameras, which capture and transmit videos to either a private network of monitors for real-time viewing, or to a video recorder for later reference. CCTV is commonly used for surveillance and security purposes. Using ConceptDraw PRO with the Security and Access Plans Solution lets you create professional looking video surveillance CCTV system plans, security plans, and access schemes.
 Timeline Diagrams
Timeline Diagrams
Timeline Diagrams solution extends ConceptDraw PRO diagramming software with samples, templates and libraries of specially developed smart vector design elements of timeline bars, time intervals, milestones, events, today marker, legend, and many other elements with custom properties, helpful for professional drawing clear and intuitive Timeline Diagrams. Use it to design simple Timeline Diagrams and designate only the main project stages, or highly detailed Timeline Diagrams depicting all project tasks, subtasks, milestones, deadlines, responsible persons and other description information, ideal for applying in presentations, reports, education materials, and other documentation.
MS Visio Look a Like Diagrams
No need for any special drawing skills to create professional looking diagrams outside of your knowledge base. ConceptDraw PRO takes care of the technical details, allowing you to focus on your job, not the drawing. ConceptDraw PRO delivers full-functioned alternative to MS Visio. ConceptDraw PRO supports import of Visio files. ConceptDraw PRO supports flowcharting, swimlane, orgchart, project chart, mind map, decision tree, cause and effect, charts and graphs, and many other diagram types.- Block Diagrams | How To use House Electrical Plan Software ...
- Diagram Of A Workshop Layout
- Diagram Of Electrical And Electronic Workshop Layout
- Workshop Lighting Plan Diagram Template
- Cisco Network Diagrams | Biology | Plan And Organize Workshop ...
- Workshop Layout Diagrams
- Plumbing and Piping Plans | How to Create a CCTV Diagram in ...
- Www Workshop Layout Diagram Com
- Diagram Of A Plumbing Workshop Layout
- A Typical Diagram Of An Engineering Workshop
- How To use House Electrical Plan Software | Workshop Block ...
- Block Diagram Of Workshop
- Machines Used In Mechanical Engineering Workshop Diagram
- Plant Layout Plans | Plumbing and Piping Plans | How to Create a ...
- Lime Diagram Of A Good Workshop Layout Plan
- Electrical Workshop Building Floor Plans
- Diagram Workshop Layout That Shows Exit Door
- Discuss The Layout And Workshop Planning Concerning Plumbing
- Plumbing and Piping Plans | Diagram Of Workshops Showings ...
- Schematic Diagram Of Building Or Construction Workshop

