How to Use Basic Floor Plans Solution
The Basic Floor Plans solution for ConceptDraw DIAGRAM includes a collection of samples, and a set of ready-to-use vector objects collected into corresponding libraries is the best way to present your creative building projects and floor plans conceptions. You can create professional-looking Floor Plans for different buildings and premises. This solution extends ConceptDraw DIAGRAM with 6 libraries that contain 254 objects of building plan elements. There is a set of special objects that display the sizes, corners, squares and other technical details using the current measurements of units.
- Open ConceptDraw DIAGRAM blank document and find Basic Floor Plans item in the Solutions panel.
- Click proper libraries to open them in the Library panel.
- Set the measurement units and the scale for your document using Document Properties dialog that can be accessed from the File menu.
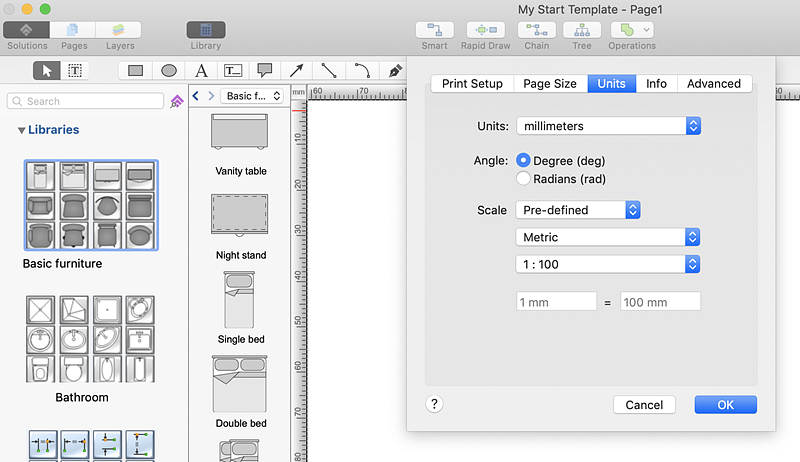
- Add objects to the drawing by dragging them from the libraries panel to the document page.
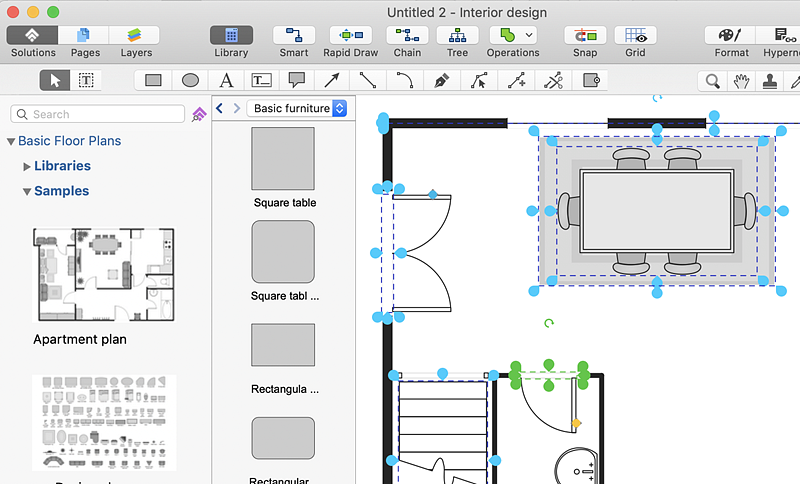
- Use the Dimensioning library to show the sizes, corners, squares and other technical details using the current measurements of units. Select a dimension and insert it into the document by double-clicking. Move the dimension object to connect its lines with a connecting point of the layout object.
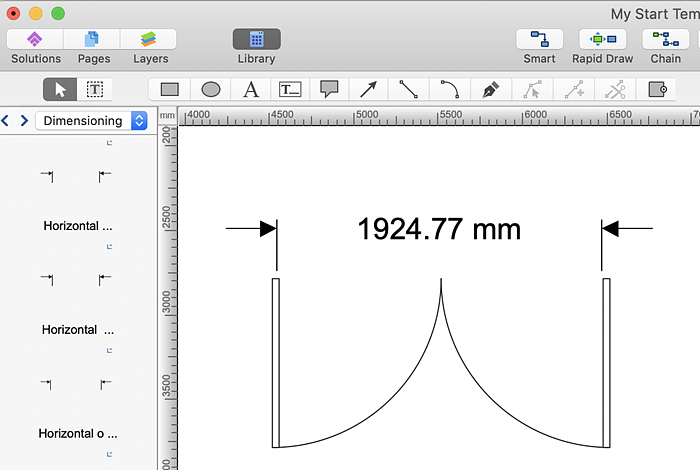
- Finally, you can export your drawing as MS PowerPoint® and Adobe PDF files to present your creative projects, architectural and floor plans concepts whether a private residence, office, restaurant, store or any other building.
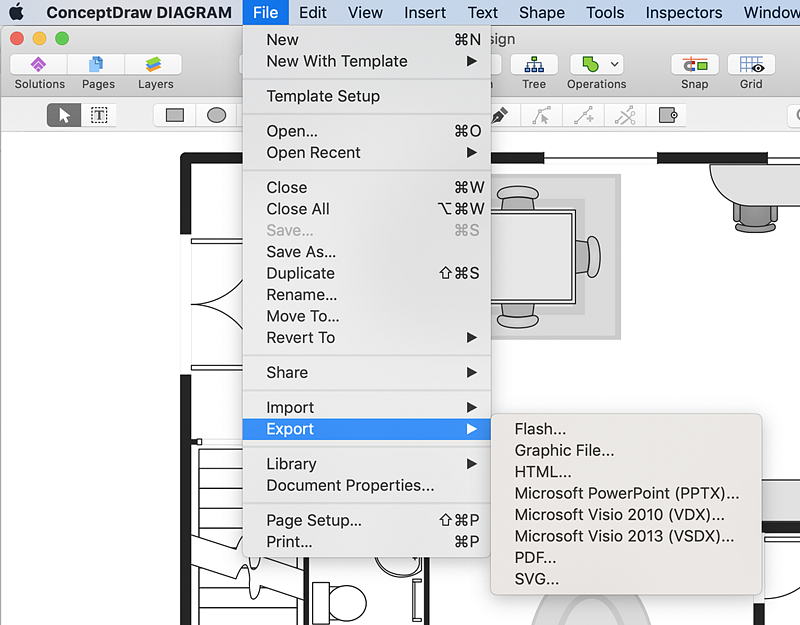
Result: You can use ConceptDraw Basic Floor Plan solution to produce premises layouts for any building project, whether a home, office, business center, restaurant, shop store, or any other building.
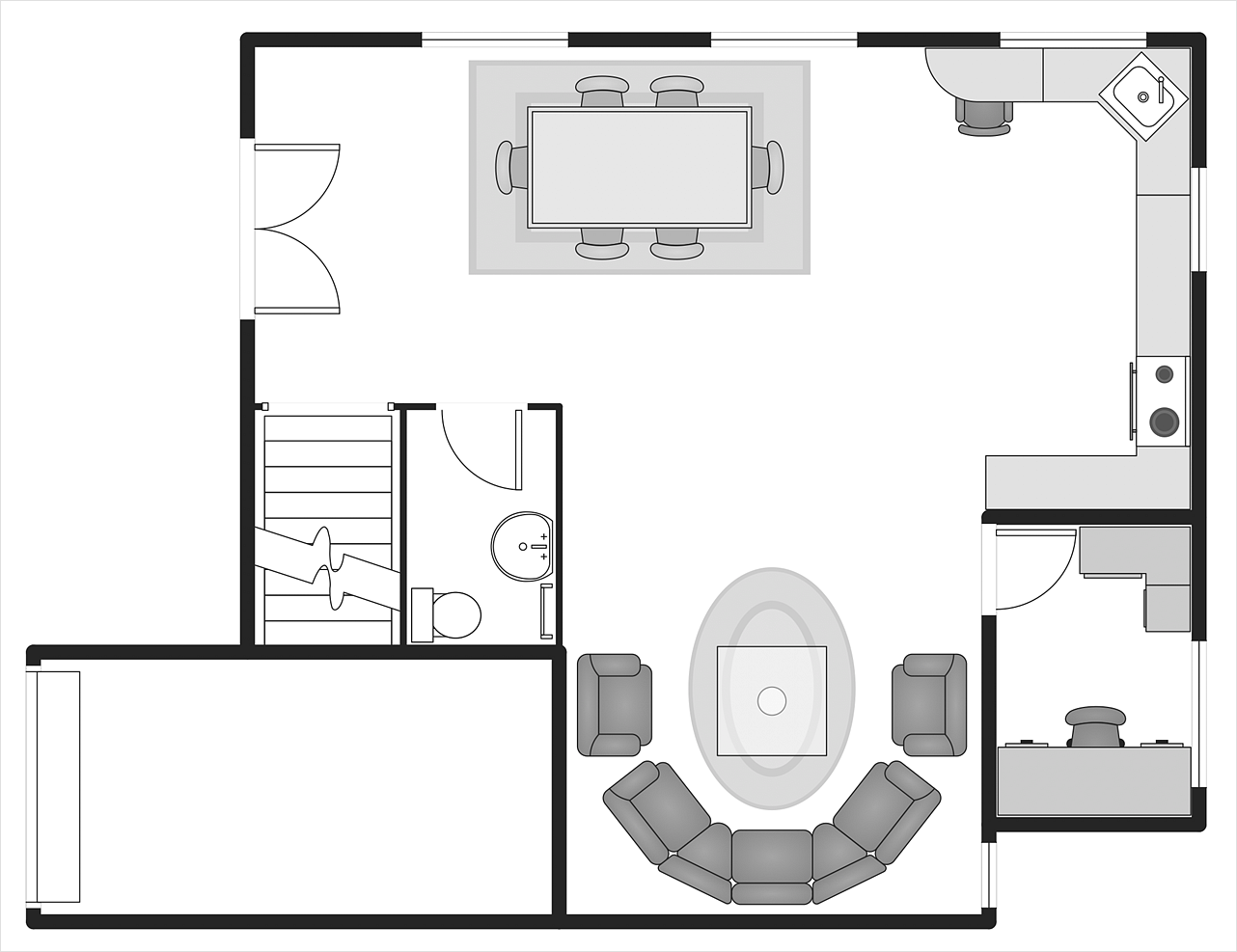
|
How it works:
- Set of special objects that displays the sizes, corners, and squares.
- Customizable measurement units.
- Collection of professional samples.
Useful Solutions and Products:
- Block Diagrams
- Bubble Diagrams
- Circle-Spoke Diagrams
- Circular Arrows Diagrams
- Concept Maps
- Flowcharts
- Technical building plan tools.
- Quickly draw floor plans, site plans, plans of building services, fire and emergency plans, furniture and equipment layouts.
- Floor plans
- Building Plans
- Engineering drawings
- Over 1400 building plan elements
- Export to vector graphics files
- Export to Adobe Acrobat PDF
- Export to MS PowerPoint
- Export to MS Visio VSDX, VDX
|




 How To Use Solutions
How To Use Solutions 