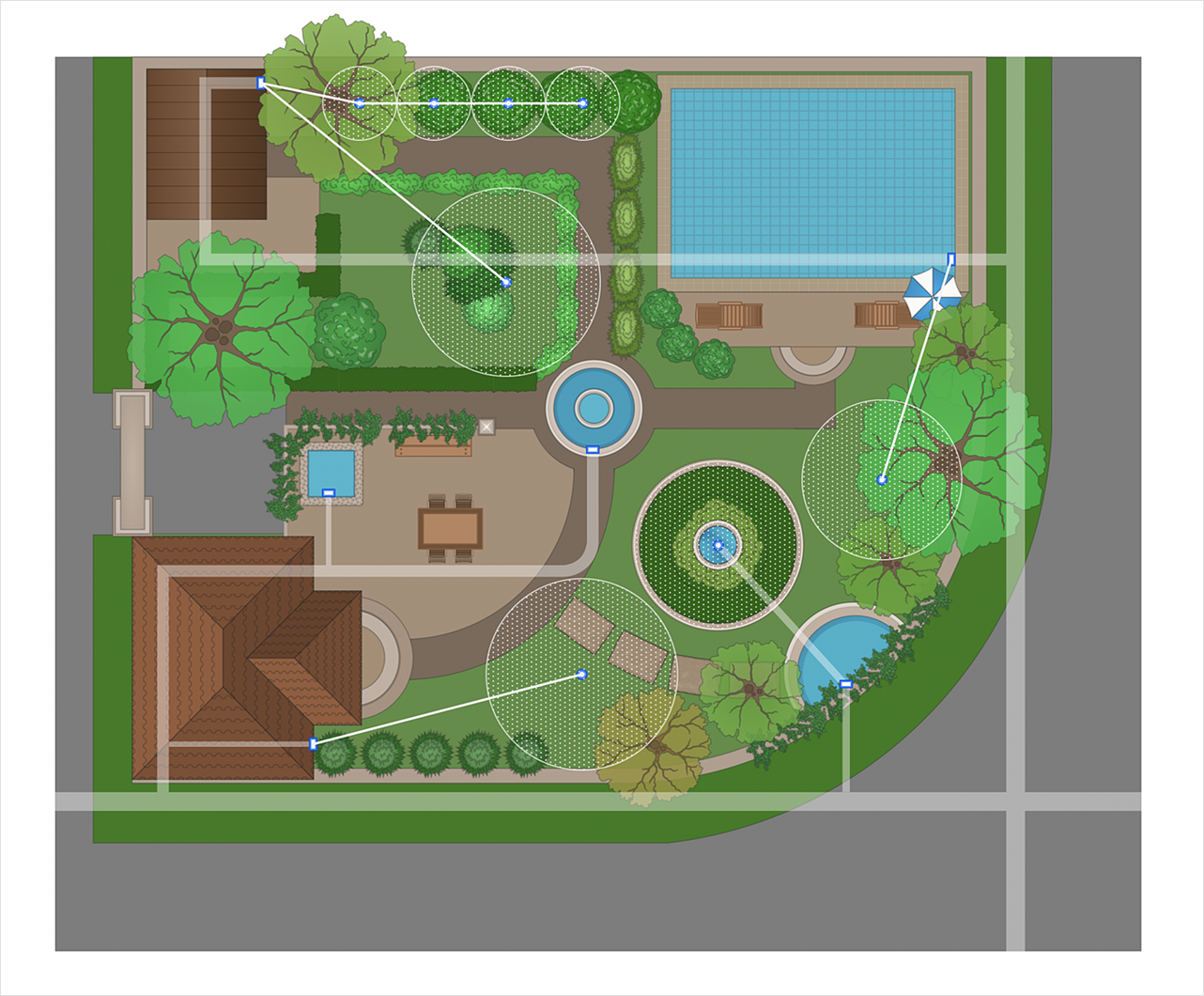How to Make a Garden Design
You don't need to be a professional landscaper to design a garden, and you don't need to a technical drawing expert to use the Landscape and Garden solution for ConceptDraw DIAGRAM The hard work has been done for you — the solution collects various libraries full of professionally designed stencils and graphics, leaving you free to concentrate on the creative aspects of your garden plan. The 14 libraries include 420 graphic design elements such as bushes and trees, flower and grass, ponds and fountains, garden furniture and accessories, and paths, plots, and patios. Using them in combination with the handy templates included with the solution is the quickest and simplest method of starting to plan your garden design.
The Landscape and Garden solution is an add-on for ConceptDraw DIAGRAM and can be downloaded from ConceptDraw Solutions for a low fee.
- Run ConceptDraw DIAGRAM.
- Reveal the Landscape & Garden item in the Solutions panel.
- Select needed landscape and garden design libraries to open them in the Library panel.
- Specify parameters such as units, scale, or page size using the Document Properties dialog that can be accessed from the File menu.
- Develop detailed landscape plans by specifically positioning plants and other landscaping objects.

- The functionality of layers enables you to show multiple levels of an area plan with or without plants, utilities, and/or buildings.

- ConceptDraw objects can be connected and grouped. For instance, if you present a water-pipe object as a connection between two connecting points, it will shorten or lengthen when those points are shifted.

- Integrate elements from nature to better simulate your landscape and garden project plan. You can use existing objects, customize objects, and create your own objects to upload to the library for future use.

Result: Using ConceptDraw DIAGRAM a landscape architect, garden designer or engineer can depict how environmental elements alter landscape and garden spaces.
|
How it works:
- Set of special objects that displays the sizes, corners, and squares.
- Customizable measurement units.
- Collection of professional samples.
Useful Solutions and Products:
- Easily draw charts and diagrams.
- Visualize business information
- Block Diagrams
- Bubble Diagrams
- Circle-Spoke Diagrams
- Circular Arrows Diagrams
- Concept Maps
- Flowcharts
- Venn Diagrams
- Cafe and Restaurant Floor Plan
- Landscape & Gardennew-label
- Electric and Telecom Plans
- School and Training Plans
- Plumbing and Piping Plans
- Security and Access Plans
- Fire and Emergency Plans
- Reflected Ceiling Plans
- Gym and Spa Area Plans
- Office Layout Plans
- Plant Layout Plans
- Sport Field Plans
- Seating Plans
- Floor Plans
- HVAC Plans
- Site Plans
- Computer and Network Diagram Software
- AWS Network Diagram Software
- Logical Network Diagram Software
- Over 2 000 vector stencils
- Export to vector graphics files
- Export to Adobe Acrobat® PDF
- Export to MS PowerPoint®
- Export to MS Visio® VSDX, VDX
|



 Business-specific Drawings
Business-specific Drawings 