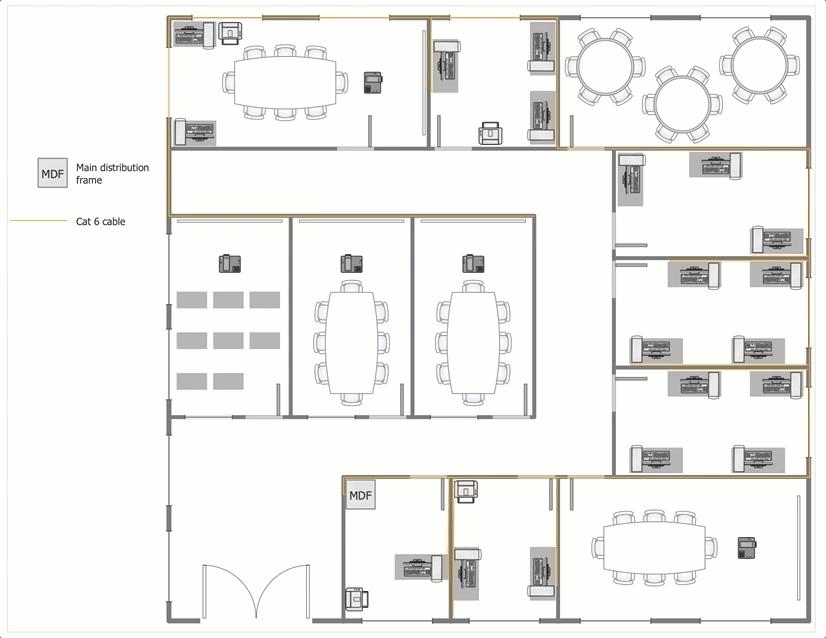How to Create a Network Layout Floor PlanThe Network Layout Diagram is used to show the location of your company network equipment. Making a network floor plan involves many different elements that can be managed using ConceptDraw DIAGRAM The ability to design network floor plans is delivered by the Network Layout Floor Plans solution. Combining the elements from network typologies creates a layered picture of the network architecture, which can basically be defined as the design of a communications network - a floor plan for its physical components, and a clearly defined set of principles and procedures. Logical and physical topology diagrams combined with floor plan are ideal for depicting office network. To create a practical computer network floor plan, the network administrator must adhere to the specified requirements and limitations of the office or building in which the LAN will operate - things such as hardware availability, company budget, and customer needs must all be taken into account. To create a Physical Network Diagram, you should draw your office layout and your network equipment.




Result: This way you will be able to click a network equipment symbol on your network floorplan and drill down to its content. |
How it works:
Useful Solutions and Products:
|
 Business-specific Drawings
Business-specific Drawings 