How to Create a Reflected Ceiling PlanReflected ceiling plans (RCP) are used by architects and designers when planning the interiors of a building. A reflected ceiling plan shows the interior elements on the ceiling. It looks like a reflection of the ceiling on the floor. Making an RCP involves many different reflected ceiling plan symbols showing the location of the design elements and hanging equipment that may be suspended from the ceiling. A reflected ceiling plan drawing can be easily managed using ConceptDraw DIAGRAM. The ability to create a reflected ceiling plan is delivered by Reflected Ceiling Plans Solution. This solution extends ConceptDraw DIAGRAM with 8 libraries containing 316 vector objects of reflected ceiling ideas.
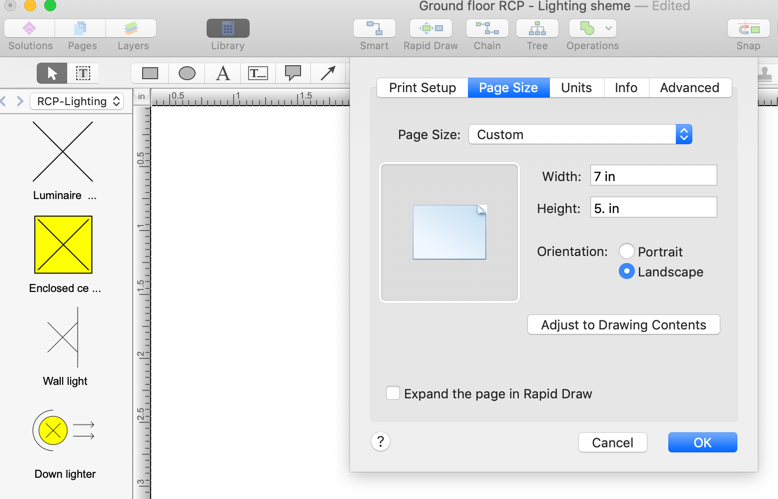
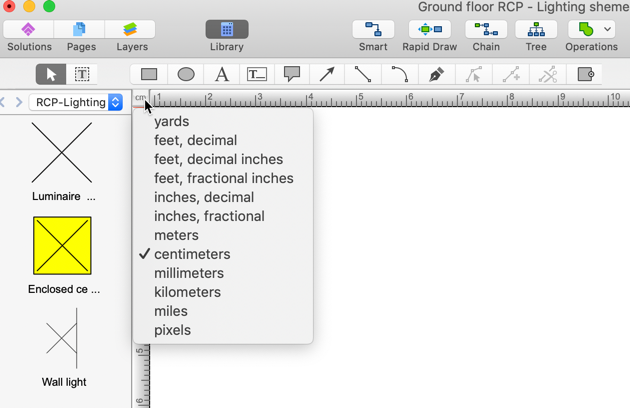
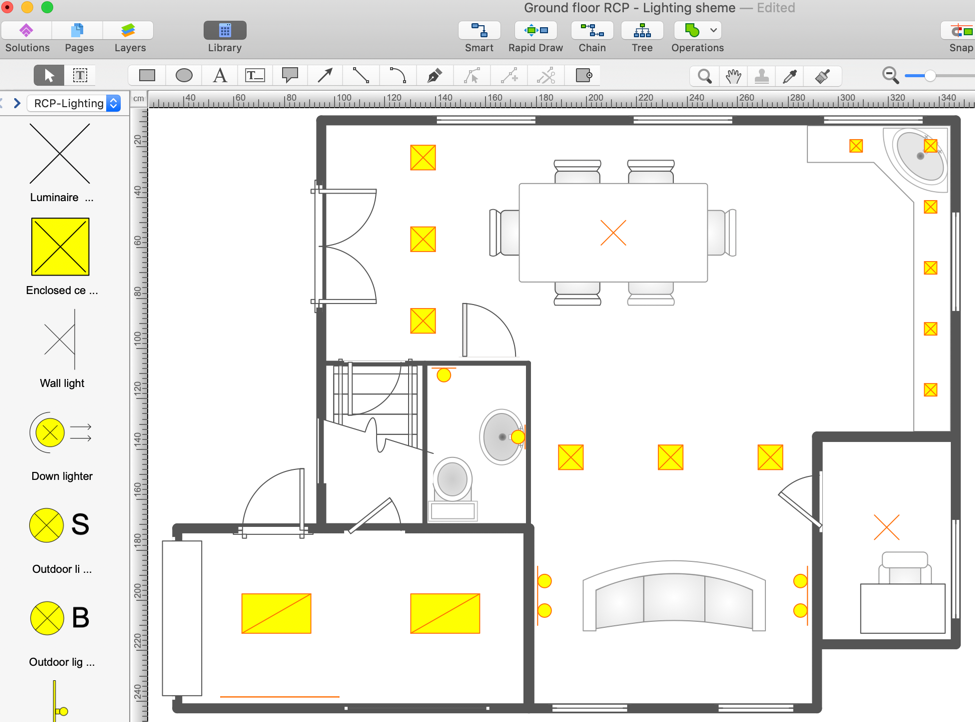
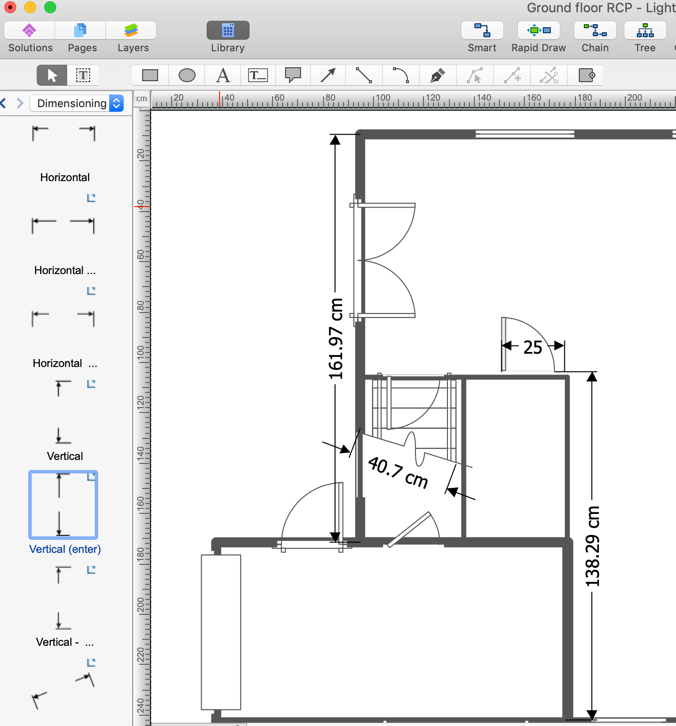
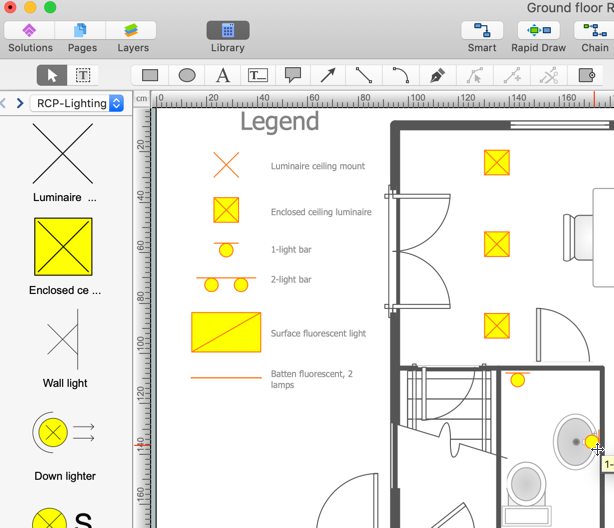
Result: Using ConceptDraw DIAGRAM you can design the reflected ceiling floor plan that shows the location of light fixtures and any other items that may be suspended from the ceiling. You can share your design ideas by saving drawings as graphics files or printing them. |
How it works:
Useful Solutions and Products:
|
 Business-specific Drawings
Business-specific Drawings 