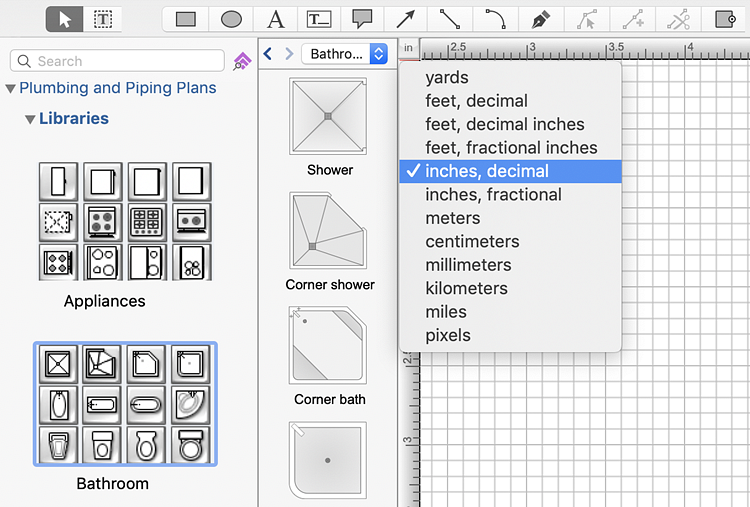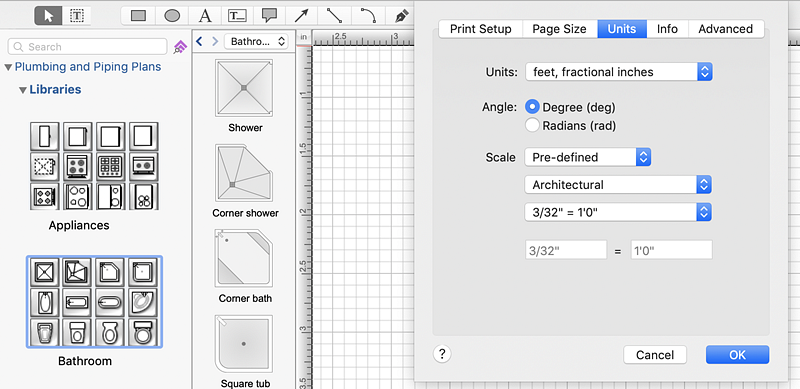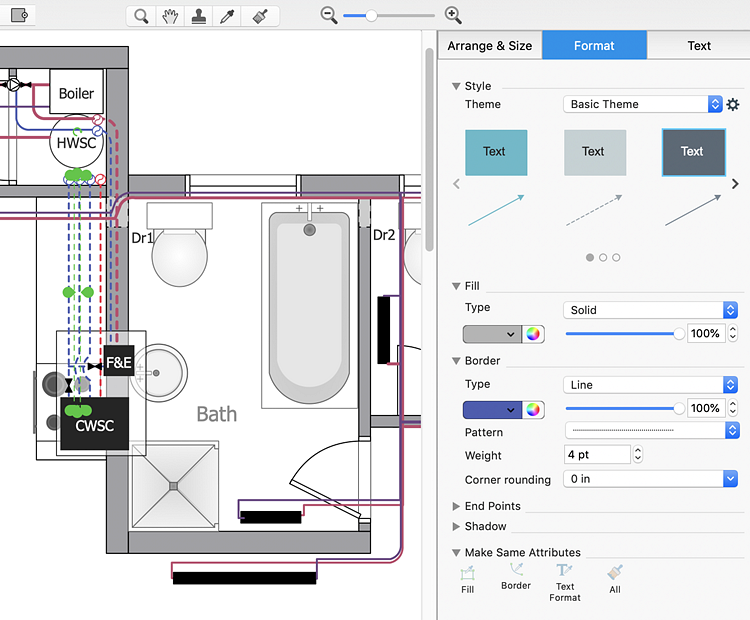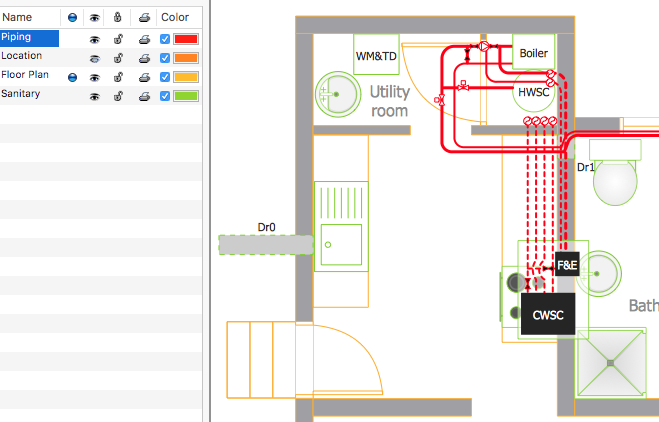How to Create a Residential Plumbing PlanPlanning a construction, or making a building plan you have taken into account the plumbing and piping factors. Making detailed Plumbing and Piping Plan will save time and costs. Also, drawing the Plumbing and Piping layout helps you to preview the project in detail, which may enable you to detect things that were probably missed. A clear, professional-looking Plumbing and Piping Plan also will make your communication with a building contractor more productive. Making a plumbing floor plan that shows the location and connection of pipes and plumbing equipment involves many plumbing plan symbols that can be managed using ConceptDraw DIAGRAM. The ability to design Plumbing and Piping plans is delivered by the Plumbing and Piping Plans solution. This solution supplied with four libraries that contain more than 100 vector stencils of plumbing and piping plan symbols.




Result: With ConceptDraw DIAGRAM you can easily create and communicate residential plumbing plans of any complexity. |
How it works:
ConceptDraw DIAGRAM on the App Store
Useful Solutions and Products:
|
 Business-specific Drawings
Business-specific Drawings 
