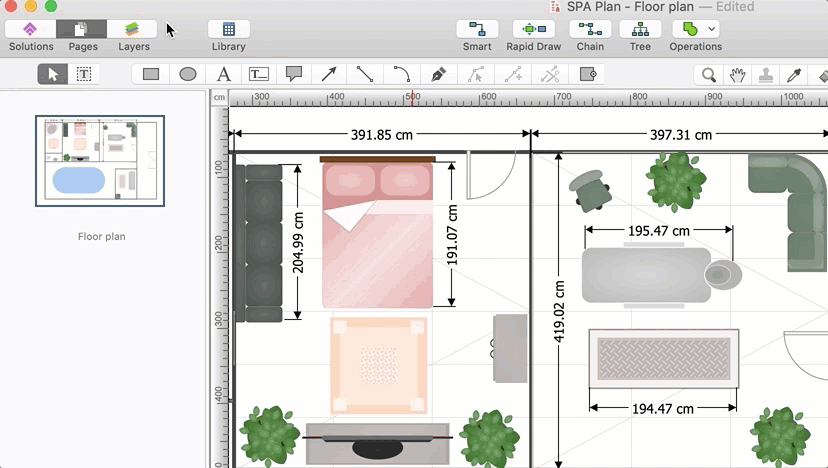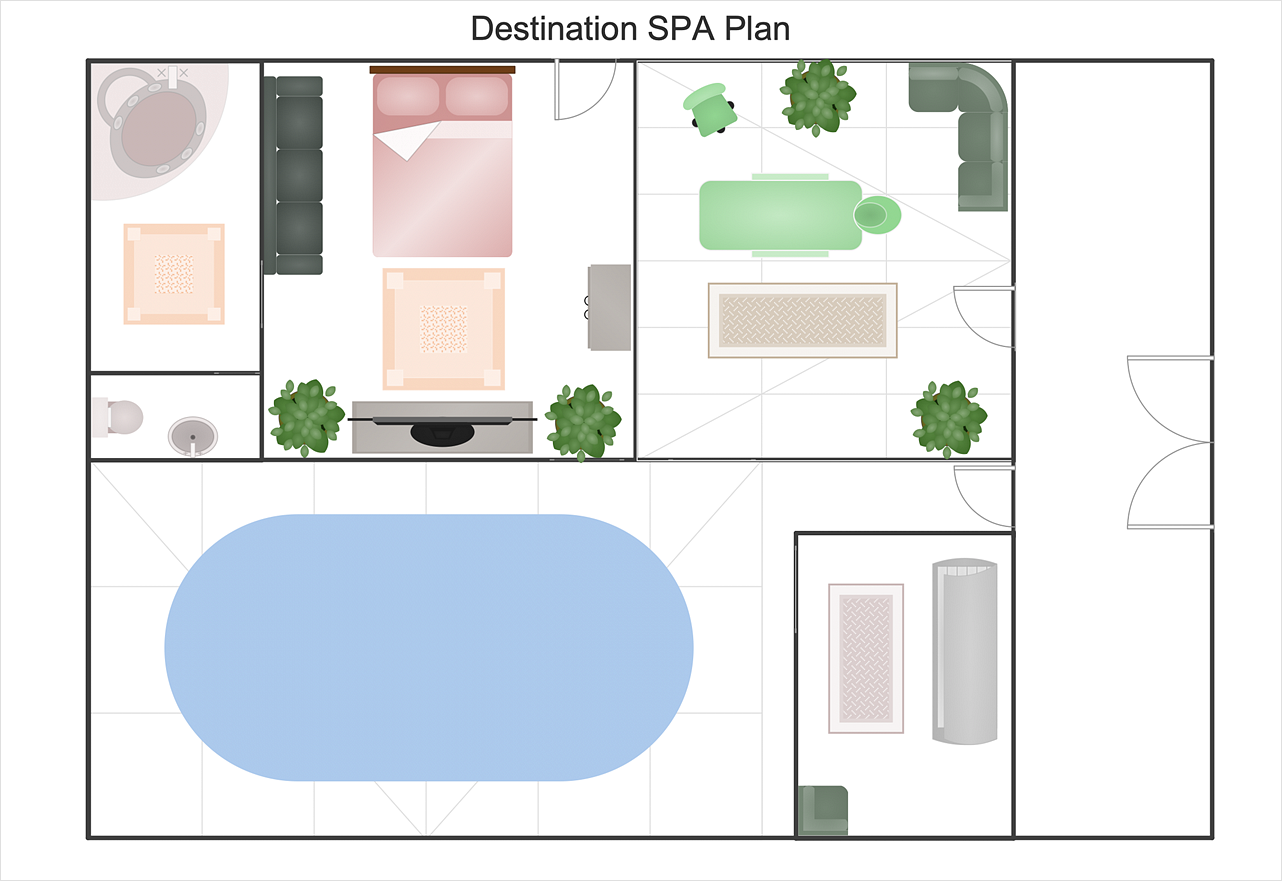How to Draw a Floor Plan for SPAThe key to a successful spa is a well-designed floor plan. It should seamlessly combine both comfort and functionality. ConceptDraw DIAGRAM allows you to draw the floor Plan for your SPA or salon design using a special equipment library as well as a set of special objects that displays the sizes, corners, squares, and other floor plan details. The ability to design a SPA or Gym floor plan is contained in the Gym and SPA Area Plans solution.




Result: You can use ConceptDraw DIAGRAM to make the SPA and Gym plans simple, accurate and easy-to-read. |
How it works:
Useful Solutions and Products:
|
 Business-specific Drawings
Business-specific Drawings 