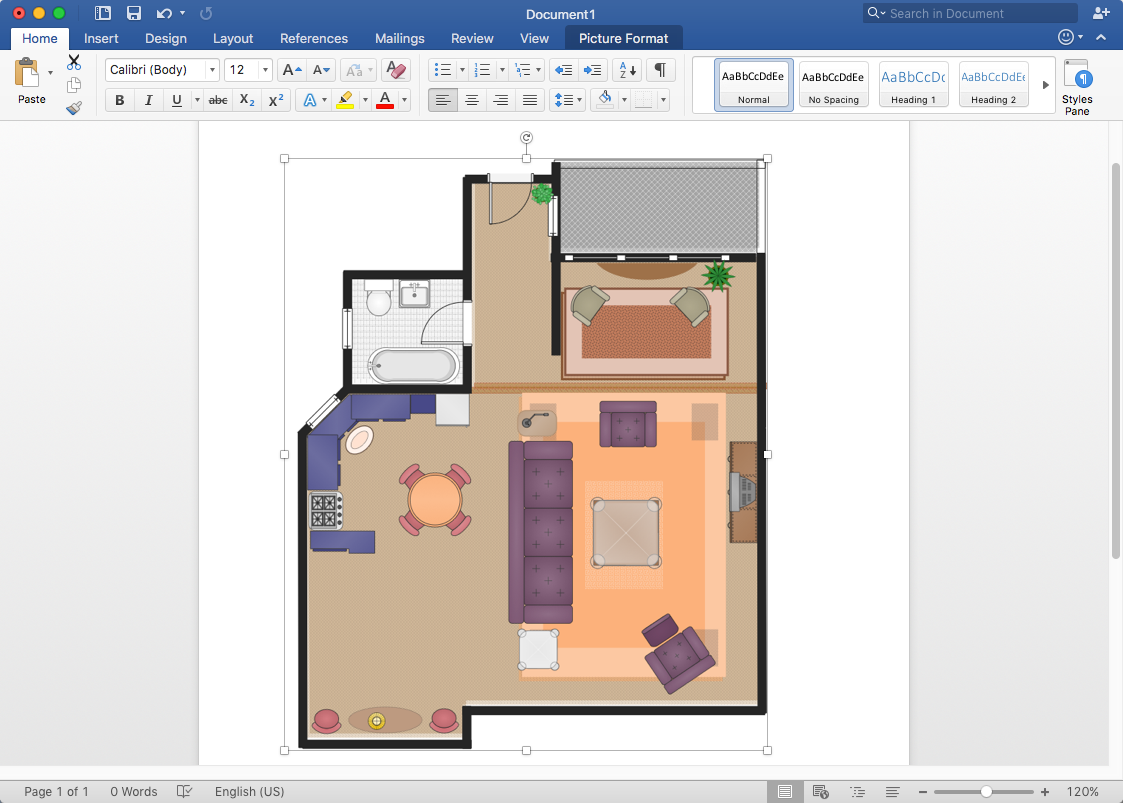How to Add a Floor Plan to MS Word Document
Making a floor plan involves many specific elements of a building plan and interior equipment that can be managed using ConceptDraw DIAGRAM The ability to design a floor plan contains in the Floor Plans solution. The floor plan drawing can be a part of the documentation pack that should be presented as a MS Word document. In this case, the best solution is using the advanced copy-and-paste functionality of ConceptDraw DIAGRAM.
- Run ConceptDraw DIAGRAM.
- Open a floor plan, created with ConceptDraw DIAGRAM.

- Select the entire drawing, or a part of it.
- Copy selected objects.
- Paste them into your MS Word document.
Result: You can easily supplement any MS Word document with floor plan documentation.
|
How it works:
- Set of special objects that displays the sizes, corners, and squares.
- Customizable measurement units.
- Collection of professional samples.
Useful Solutions and Products:
- Technical building plan tools.
- Quickly draw floor plans, site plans, plans of building services, fire and emergency plans, furniture and equipment layouts.
- Block Diagrams
- Bubble Diagrams
- Circle-Spoke Diagrams
- Circular Arrows Diagrams
- Concept Maps
- Flowcharts
- Floor plans
- Building Plans
- Engineering drawings
- Over 1400 building plan elements
- Export to vector graphics files
- Export to Adobe Acrobat® PDF
- Export to MS PowerPoint®
- Export to MS Visio® VSDX, VDX
|

 Data Visualization and Sharing
Data Visualization and Sharing 