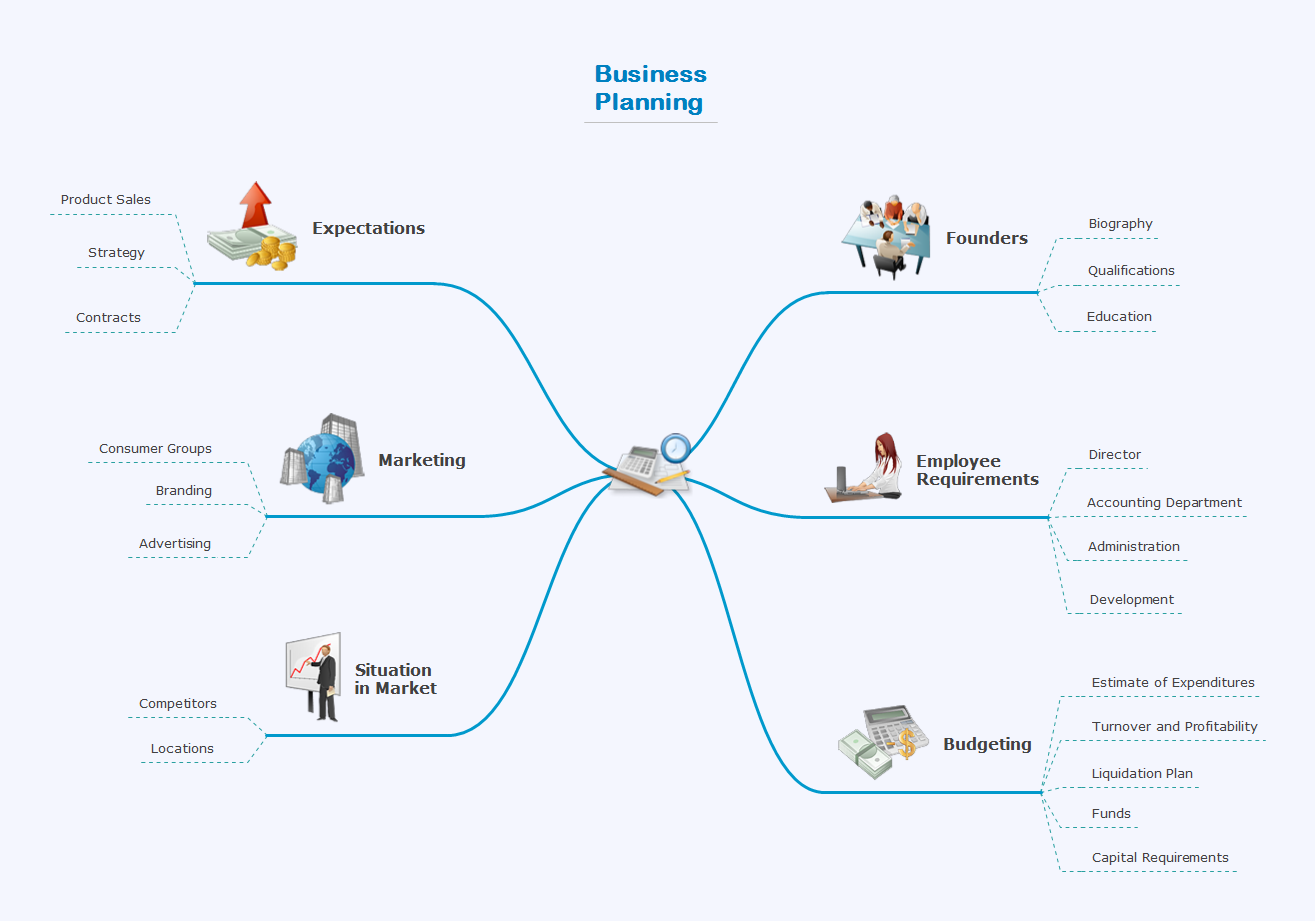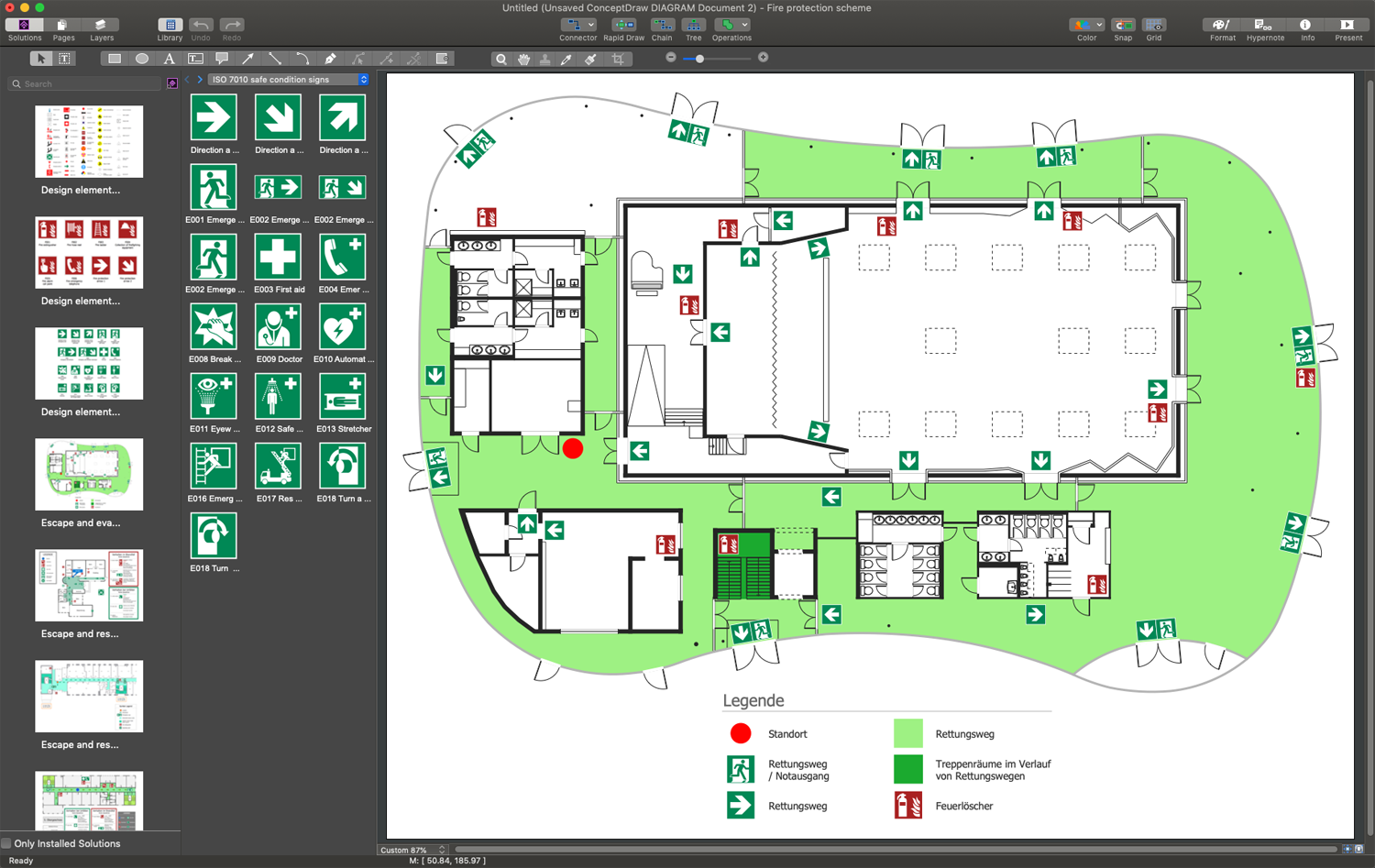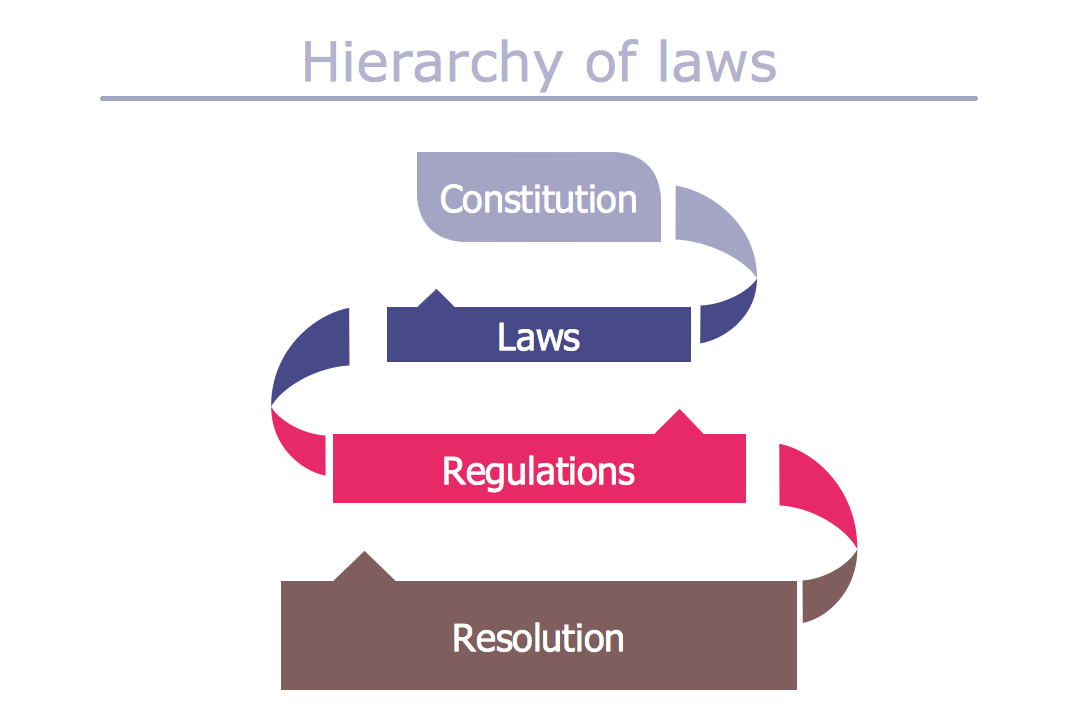 Fire and Emergency Plans Solution. ConceptDraw.com
Fire and Emergency Plans Solution. ConceptDraw.com
This office emergency plan example depicts the layout of firefighting equipment and scheme of evacuation ways. The thought-out fire protection and also
Emergency Plan . Sample Fire Emergency Plan
Nobody can be ensured that natural disasters will pass by or once it happens people will be saved on time. To make sure you can protect yourself as well as everyone else in the building you need to make the emergency plan. Doing it with help of ConceptDraw DIAGRAM is as easy as making any of the flowcharts available in the Solution Park as there are always examples of the plans on this section. You can never predict earthquakes or floods but you can always prevent it and try to reduce the damage of your office, house, factory, etc. as well as protect people to not be as worried in case of emergency. Fire and Emergency Plans Solution can help you to draw the way out in a proper way so it looks smart in due course. Create your evacuation floor plan in case of fire to know where the exit is and to show it to other people working with you! Use the samples and enjoy using the proper software that can simplify your life!Create a Presentation Using a Design Template . Download
Mindmap presentation template - Business planningEmergency Plan . Create Great Looking Emergency Plan easily with
Emergency plan is the one you need for using in case of the need of evacuation and using ConceptDraw DIAGRAM software allows to draw Evacuation plans, Home Emergency plans, Office Emergency plans, Fire safety diagrams, Fire Emergency plans, Fire Evacuation plans, Business Emergency plans and many other plans and schemes, as well as charts, flowcharts, diagrams in any needed field of activity and so to apply them at work, for your own use and to recommend to all of your colleagues, business partners and, of course, your friends as it is a unique and very smart sophisticated software. Find over 10000 stencils in our numerous libraries and use any of them to make the truly good looking and also very professional plans, including the emergency ones. Once you start using ConceptDraw DIAGRAM all together with numerous libraries and templates of already existing, pre-designed plans, schemes, charts, flowcharts as well as diagrams, you will realize how simple and genius this application is.Copying Service Process Flowchart. Flowchart Examples
Copying Service Process FlowchartHome Remodeling Software. Home Plan Examples
Rebuild or replaning the house, flat or any other building, you just need to create a plan for making these changes. To make one you need a proper software which can allow you to do that in a short term not making much effort but to enjoy the process of drawing. This software is ConceptDraw DIAGRAM full of pre-made examples and templates for making design plans for home remodeling. Having our Floor Plans solution which contains 15 of home related symbols libraries which are Appliances, Annotations, Building Core, Bathroom, Bedroom, Cabinets & Bookcases, Doors, Dimensioning, Furniture, Kitchen and Dining Room, Sunrooms, Sofas and Chairs, Tables, Walls Shell and Structure and Windows means having everything you need to make your plans come true and to be able to create great looking professional home remodeling plan in a very short period of time having the final result look amazing.Building Plans
With the help of ConceptDraw you can create the building plan of any difficulty. Thanks to special templates and objects libraries this won't take you muchInterior Design Registers, Drills and Diffusers Design Element
If you ever need to draw to create design interior using design elements, all necessary symbols can be taken from all of our numerous libraries, including Registers, Drills and Diffusers one, which contains 47 symbols: inlets (Rectangular, Circular, Troffer, etc), diffusers (Return grille, Grille, Supply grille, Linear return, Linear supply, Supply, Return), outlets (Circular, Rectangular, Troffer) and Flow arrow, Rectangular duct, Light fixture, Grille and many more. Drawing HVAC Plans is very simple as long as you have the right tool which is ConceptDraw DIAGRAM software as well as ConceptDraw STORE one full of stencil libraries, different examples and pre-designed templates to make all necessary schemes and plans and also charts, flowcharts and even lots of great looking diagrams. If you feel you need some help, feel free to contact our support team and we’ll explain what needs to be done to make your first steps of using this incredible tool simple and so you enjoy the process of drawing.- Emergency Plan | Fire Evacuation Plan Template - Conceptdraw.com
- Fire and Emergency Plans | Fire Evacuation Plan Template
- Emergency Plan | How to Draw a Fire Evacuation Plan for Your ...
- Emergency Plan | Fire Evacuation Plan Template | Emergency Plan ...
- Fire Evacuation Plan Template | Fire Exit Plan | Fire and Emergency ...
- Fire Evacuation Plan Template | Emergency Plan | Fire Exit Plan ...
- Fire Evacuation Plan Template | Emergency Plan | Hotel Floorplan ...
- Fire and Emergency Plans | Fire Evacuation Plan Template ...
- Fire Evacuation Plan Template | Emergency Plan Template ...
- Household Moving Checklist | Fire Evacuation Plan Template ...


















