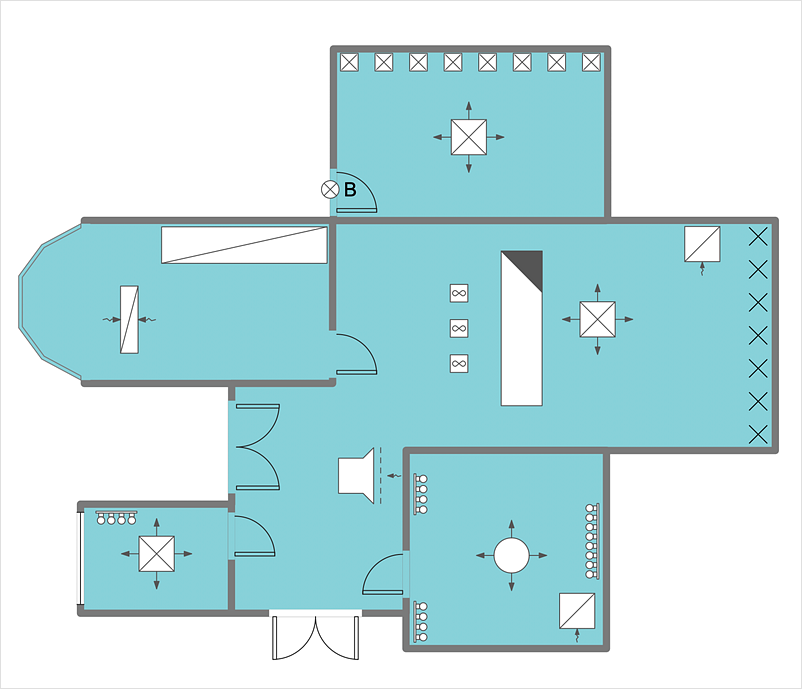A Great Tool for Interior Designers — Students and Professionals
Helen Grima is a novice interior designer. She is still studying and in the process of getting acquainted with all the subtleties of this creative profession.
She often uses a variety of 2D building plans documentation and charts that help her visualize various interior projects in detail. Her job responsibilities are to provide easy to read 2D drawings to relay clear information to associated stakeholders.
Interior design projects often include ceiling design projects. And for the visualization of design ideas, a reflected ceiling plan is used. It is a plan of the ceiling design elements in a mirror reflection. Helen previously used the hand-drawn blueprints for this.
Helen discovered ConceptDraw DIAGRAM while doing an Internet search. Almost instantly she decided to download and trial the DIAGRAM. The first use for Helen was making a reflected ceiling plan.
She found that ConceptDraw DIAGRAM provides a set of properties that can be of great assistance in some specific tasks: “Properties to enter scale required for drawing select paper format selected required symbols to complete the task.”
Helen was amazed by the variety of special libraries of more than 300 highly detailed and accurate vector graphic objects, provided with Reflected Ceiling Plans solution. “I was very fortunate ConceptDraw understood the importance of me being able to access the Reflective ceiling plan for a current assignment as a student.”
In conclusion, Helen Grima briefly summarizes: “I am new to computer generated drawings. This has provided me with valuable skills for the industry I wish to pursue, very pleased and highly recommend ConceptDraw DIAGRAM.” She adds: “I am very grateful for the assistance, the excellent Skype discussion with ConceptDraw team and follow-up email responses to question I would have.”
The ConceptDraw team wishes Helen success in becoming successful interior designer. DIAGRAM will be a worthy professional assistant in Helen’s creative work.

