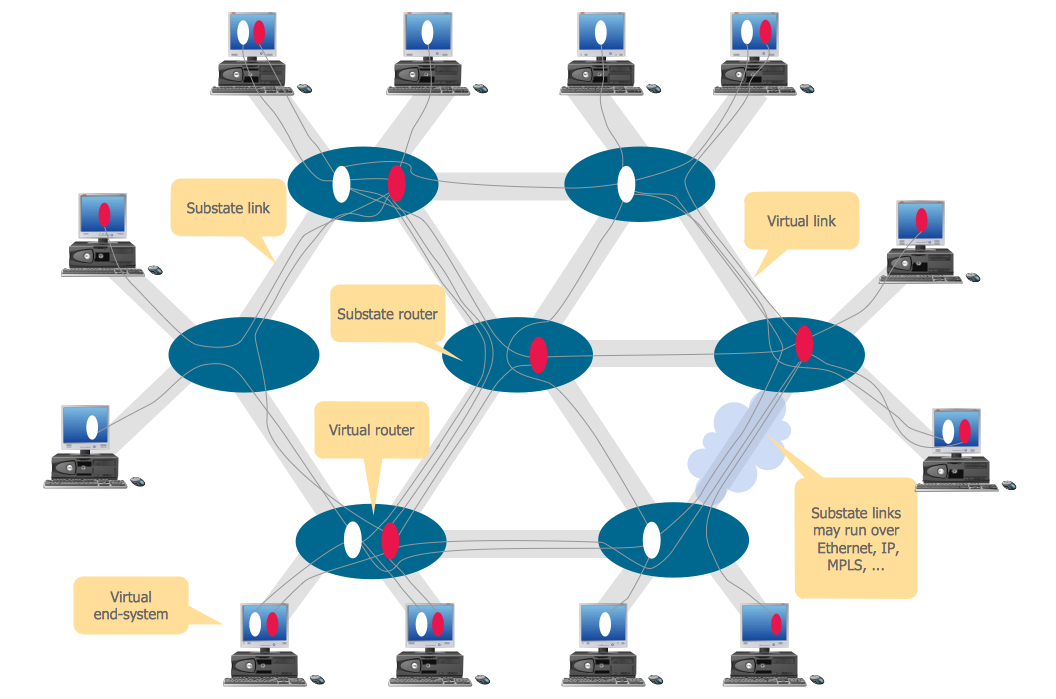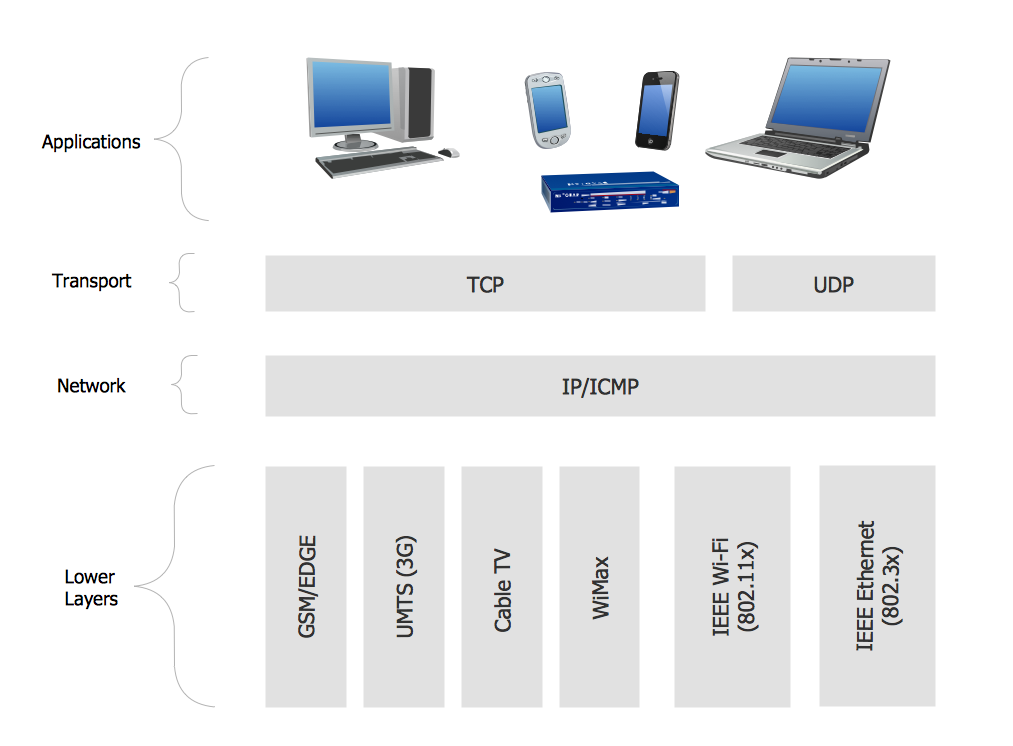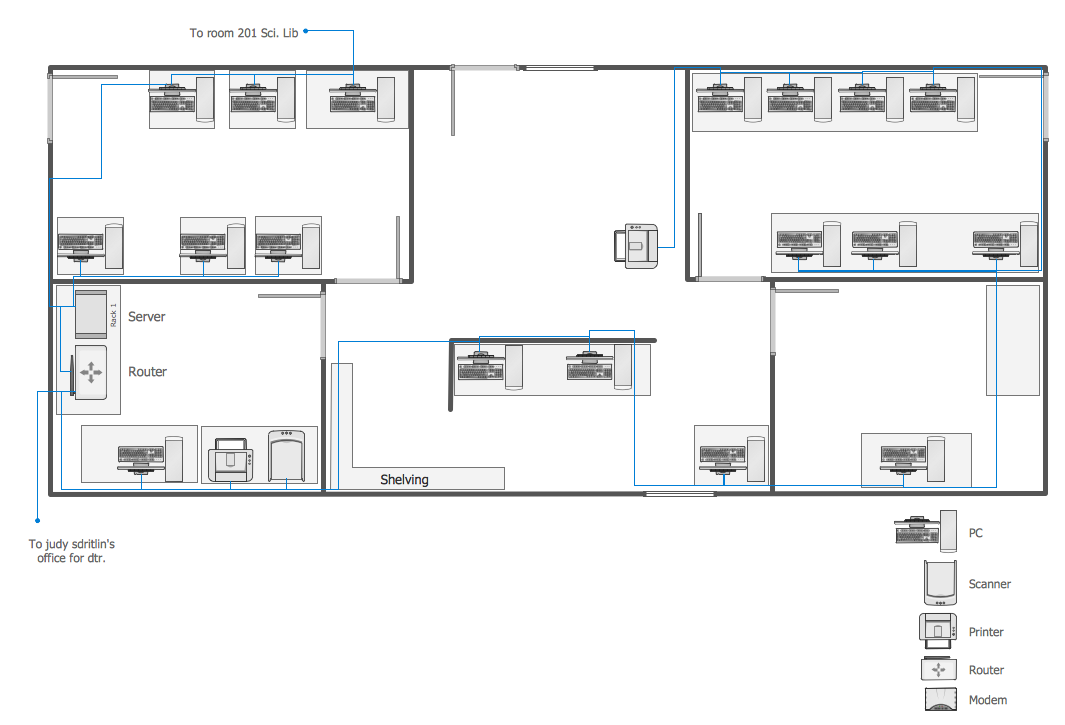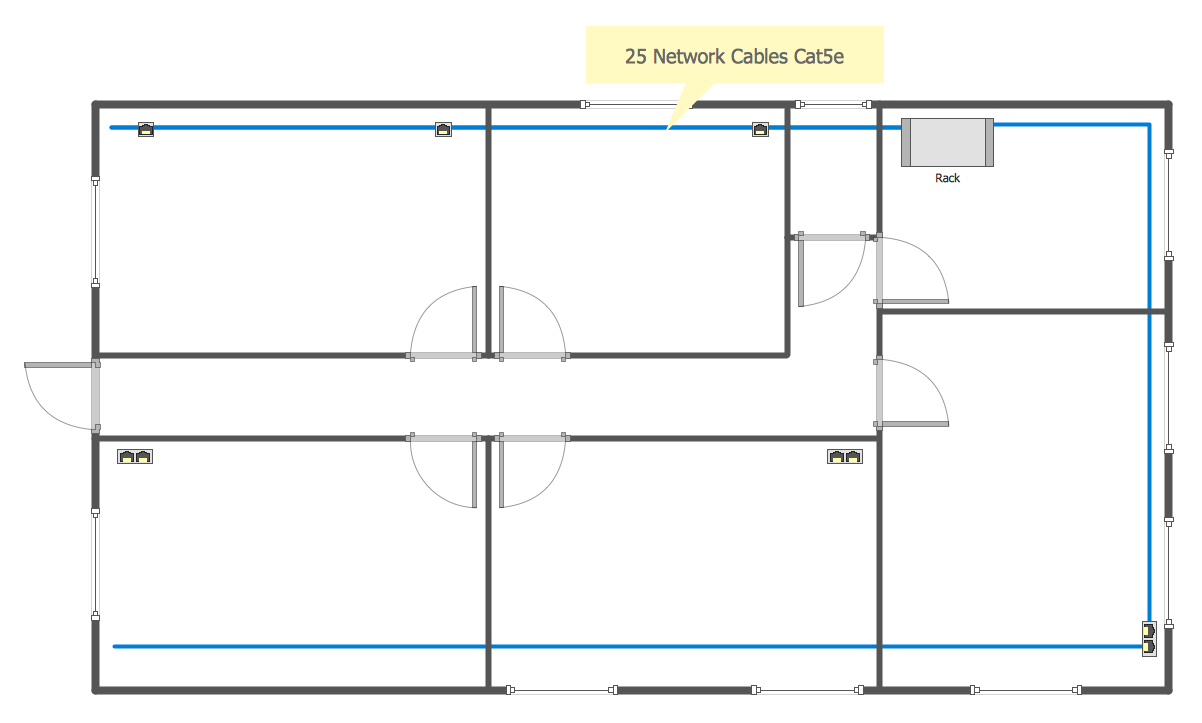Network Concepts
ConceptDraw DIAGRAM diagramming and network drawing software extended with Network Layout Floor Plans Solution from the Computer and Networks Area is the best for visually representing and explaining the basic network concepts.

Example 1. Network Concepts
Network Layout Floor Plans Solution contains the useful drawing tools, a lot of templates and samples, the Network Communication Plan Library with collection of ready-to-use predesigned vector shapes.
Example 2. Network Layout Floor Plans Solution in ConceptDraw STORE
One of the most convenient ways of drawing the Network Layout Floor Plans offered by ConceptDraw DIAGRAM software is to use the predesigned templates and samples from ConceptDraw STORE. They will become the good base for your own Network Layout Floor Plans explaining the various network concepts.
Example 3. Network Communication Plan Template
The sample and template you see on this page were created in ConceptDraw DIAGRAM using the Network Layout Floor Plans Solution and are included in it. They successfully demonstrate solution's capabilities and professional results you can achieve. An experienced user spent 5-10 minutes creating every of them.
Use the Network Layout Floor Plans Solution for ConceptDraw DIAGRAM software to explain the basic network concepts, to create your own professional looking Network Layout Floor Plans of any complexity quick, easy and effective, and then successfully use them in your work activity.
All source documents are vector graphic documents. They are available for reviewing, modifying, or converting to a variety of formats (PDF file, MS PowerPoint, MS Visio, and many other graphic formats) from the ConceptDraw STORE. The Network Layout Floor Plans Solution is available for all ConceptDraw DIAGRAM or later users.




