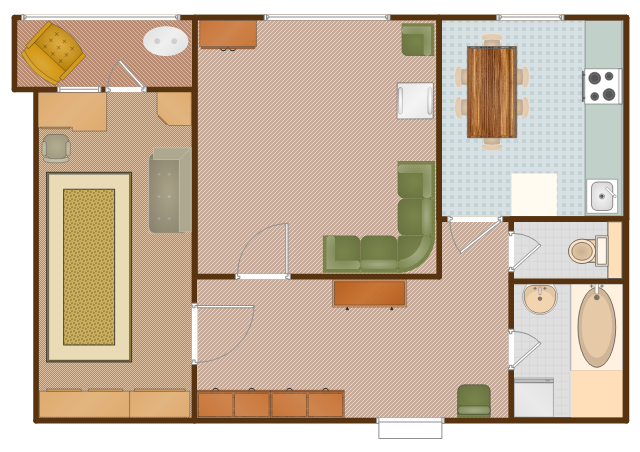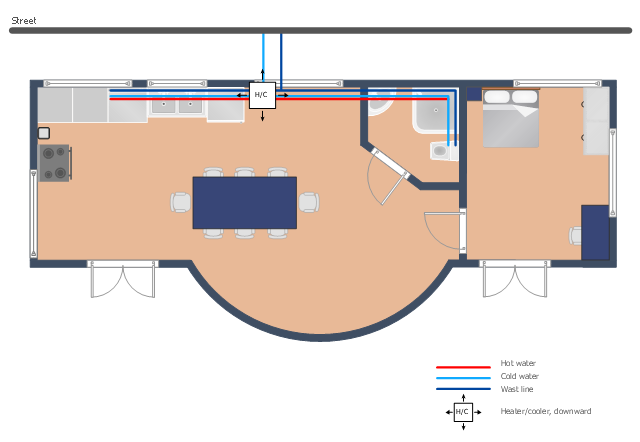 Floor Plans
Floor Plans
Construction, repair and remodeling of the home, flat, office, or any other building or premise begins with the development of detailed building plan and floor plans. Correct and quick visualization of the building ideas is important for further construction of any building.
The Apartment plan example shows the layout of furniture, kitchen equipment and bathroom appliance on the interioir design floor plan.
"An apartment (in American English) or flat in British English is a self-contained housing unit (a type of residential real estate) that occupies only part of a building. Such a building may be called an apartment building, apartment house (in American English), block of flats, tower block, high-rise or, occasionally mansion block (in British English), especially if it consists of many apartments for rent." [Apartment. Wikipedia]
The Apartment plan example was created using ConceptDraw PRO diagramming and vector drawing software extended with the Floor Plans solution from the Building Plans area of ConceptDraw Solution Park.
"An apartment (in American English) or flat in British English is a self-contained housing unit (a type of residential real estate) that occupies only part of a building. Such a building may be called an apartment building, apartment house (in American English), block of flats, tower block, high-rise or, occasionally mansion block (in British English), especially if it consists of many apartments for rent." [Apartment. Wikipedia]
The Apartment plan example was created using ConceptDraw PRO diagramming and vector drawing software extended with the Floor Plans solution from the Building Plans area of ConceptDraw Solution Park.
This plumbing and piping plan sample shows the apartment hot and cold water supply and waste removal system.
It was drawn on the base of plumbing plan from the website of the Pennsylvania State University. [personal.psu.edu/ students/ k/ z/ kzz5000/ Final Presentation group work/ Drawing Sheets/ P101 - Plumbing Plan.jpg]
"" []
The tap water supply scheme example "Apartment plumbing plan" was created using the ConceptDraw PRO diagramming and vector drawing software extended with the Plumbing and Piping Plans solution from the Building Plans area of ConceptDraw Solution Park.
It was drawn on the base of plumbing plan from the website of the Pennsylvania State University. [personal.psu.edu/ students/ k/ z/ kzz5000/ Final Presentation group work/ Drawing Sheets/ P101 - Plumbing Plan.jpg]
"" []
The tap water supply scheme example "Apartment plumbing plan" was created using the ConceptDraw PRO diagramming and vector drawing software extended with the Plumbing and Piping Plans solution from the Building Plans area of ConceptDraw Solution Park.
- UML Class Diagram Example - Apartment Plan | Plumbing and ...
- UML Class Diagram Example - Apartment Plan | UML Use Case ...
- Floor Plans | Apartment plan | Apartment plumbing plan | Apartment ...
- UML Class Diagram Example - Apartment Plan | Jacobson Use ...
- Flat design floor plan | Examples Of Design Brief Of A Bachelor Flat
- Jacobson Use Cases Diagram | UML Class Diagram Example ...
- UML Class Diagram Example - Apartment Plan | Activity Diagram ...
- UML Class Diagram Example - Apartment Plan
- UML Class Diagram Generalization Example UML Diagrams | UML ...
- UML Class Diagram Example - Apartment Plan | Sequence Diagram ...
- UML Class Diagram Example - Apartment Plan | Property ...
- UML Class Diagram Example - Apartment Plan | Process Flowchart ...
- UML Class Diagram Example - Apartment Plan | Mini Hotel Floor ...
- UML Class Diagram Example - Apartment Plan | House Rental ...
- UML Class Diagram Example - Apartment Plan | How To use House ...
- UML Diagram | UML Class Diagram Example - Apartment Plan ...
- Example Floor Plans For Apartments
- UML Class Diagram Example - Apartment Plan | Basic Floor Plans ...
- UML Class Diagram Example - Apartment Plan | Rental Process Plan
- UML Class Diagram Example - Apartment Plan | Floor Plan | Make ...

