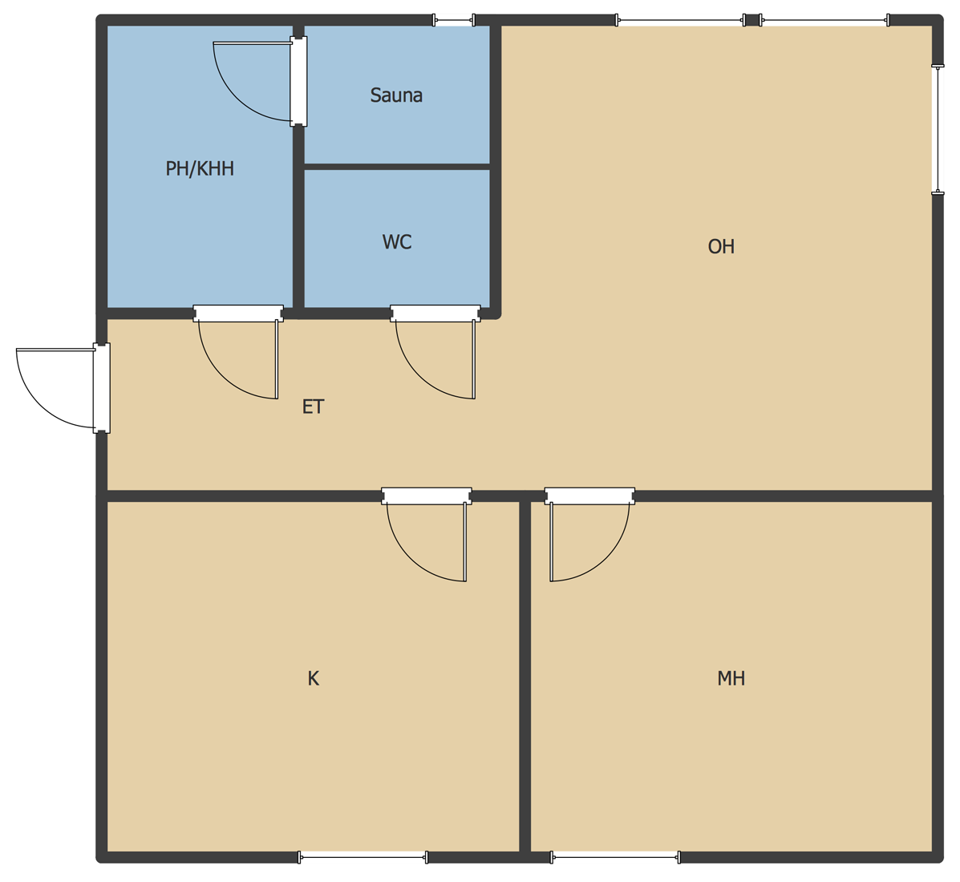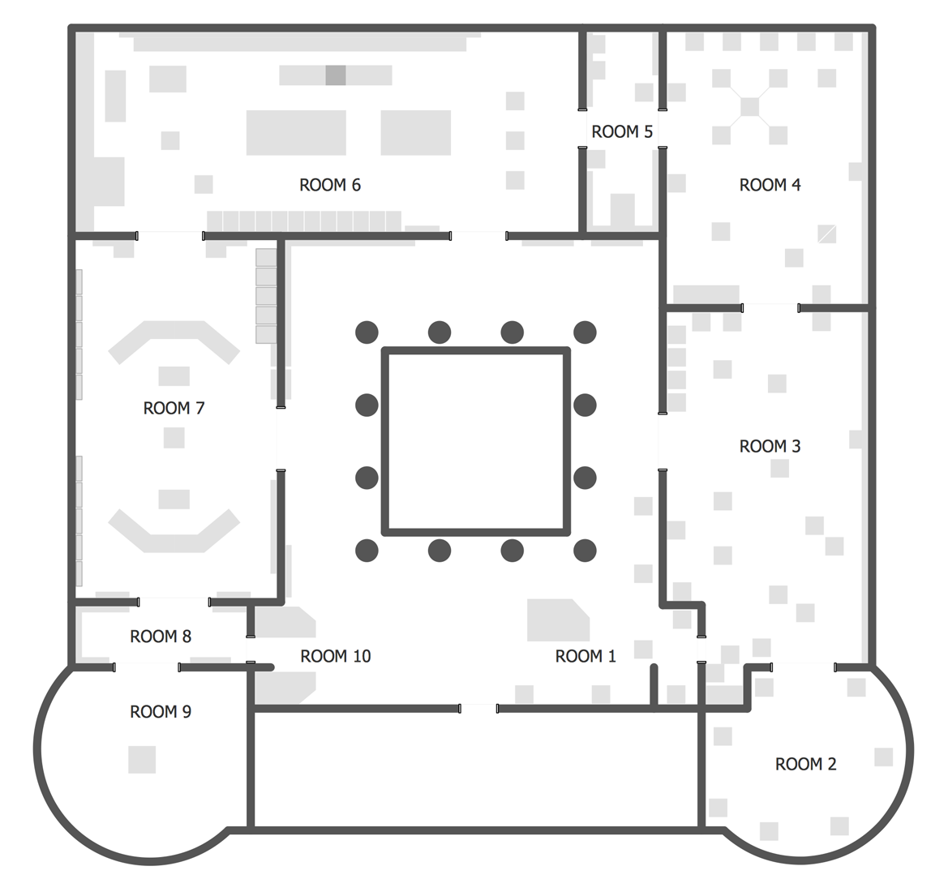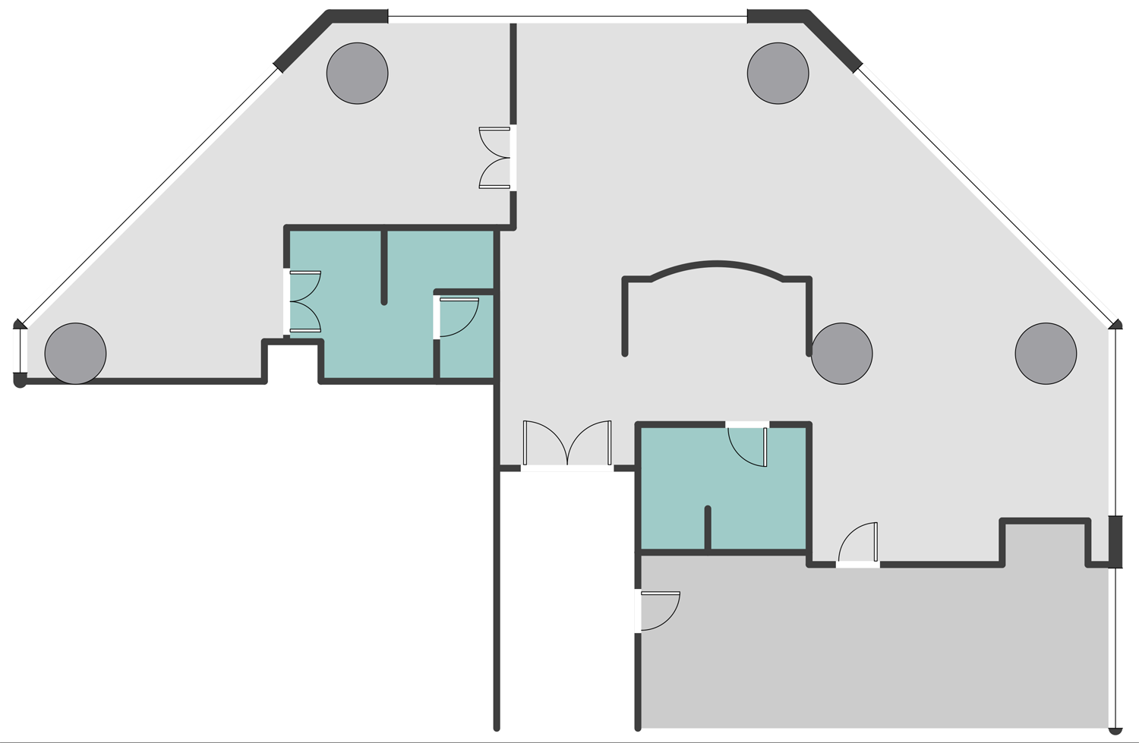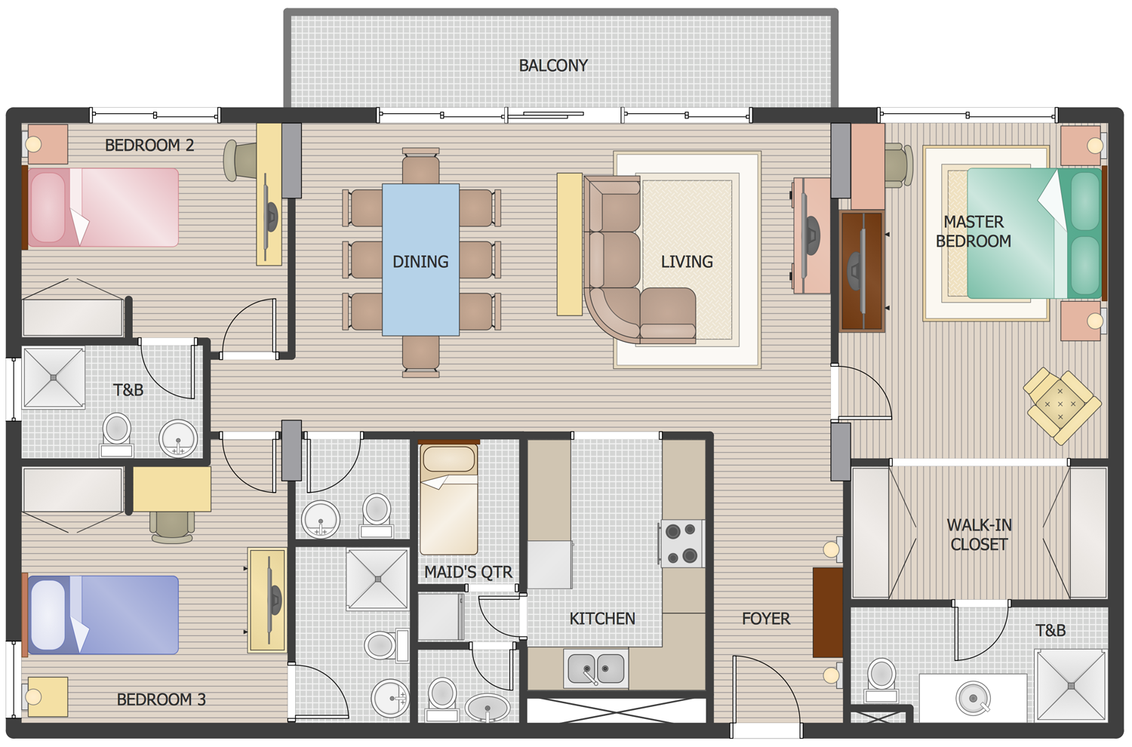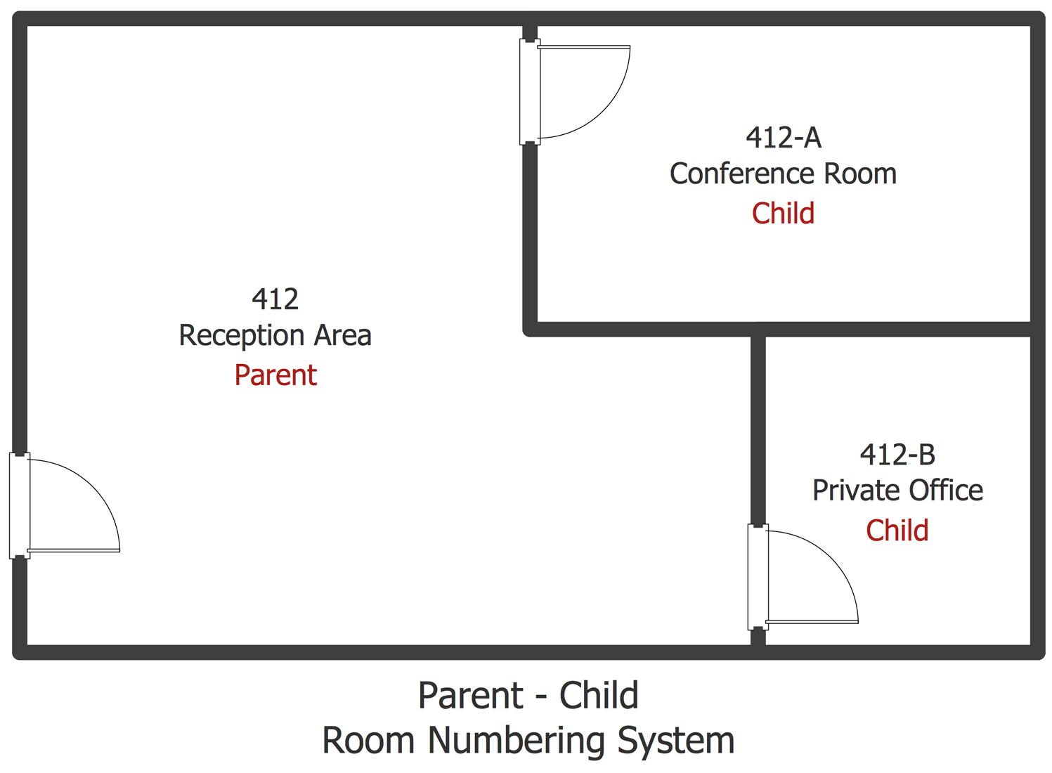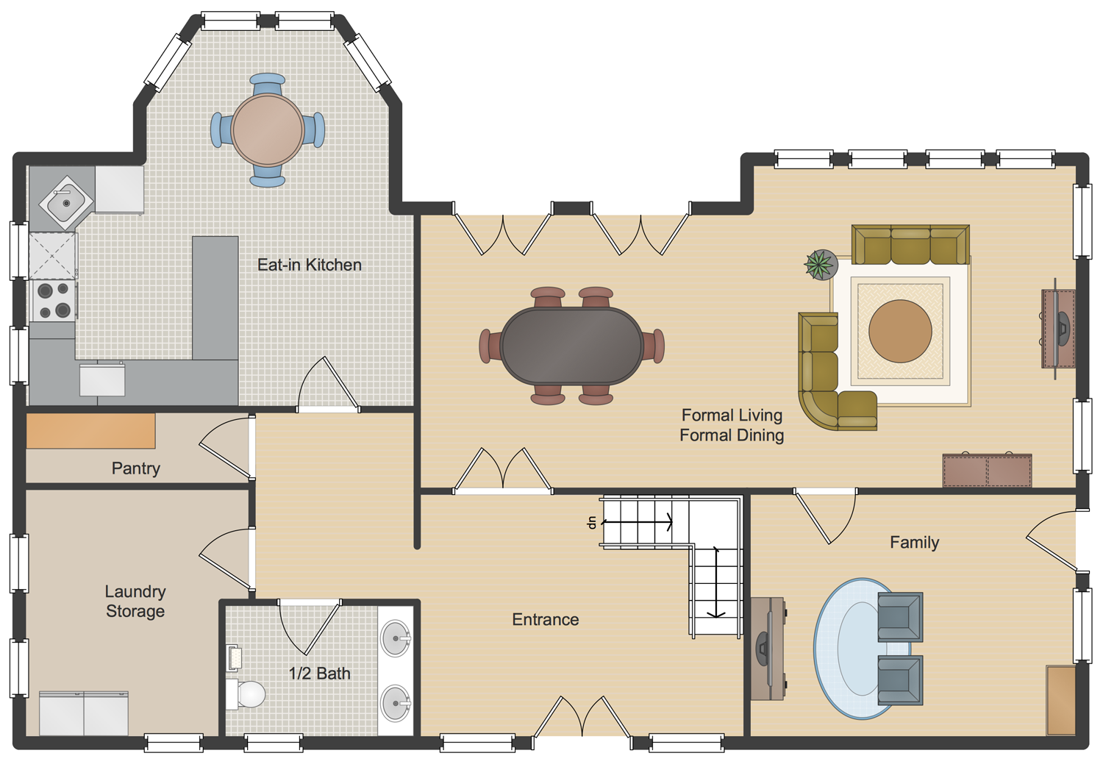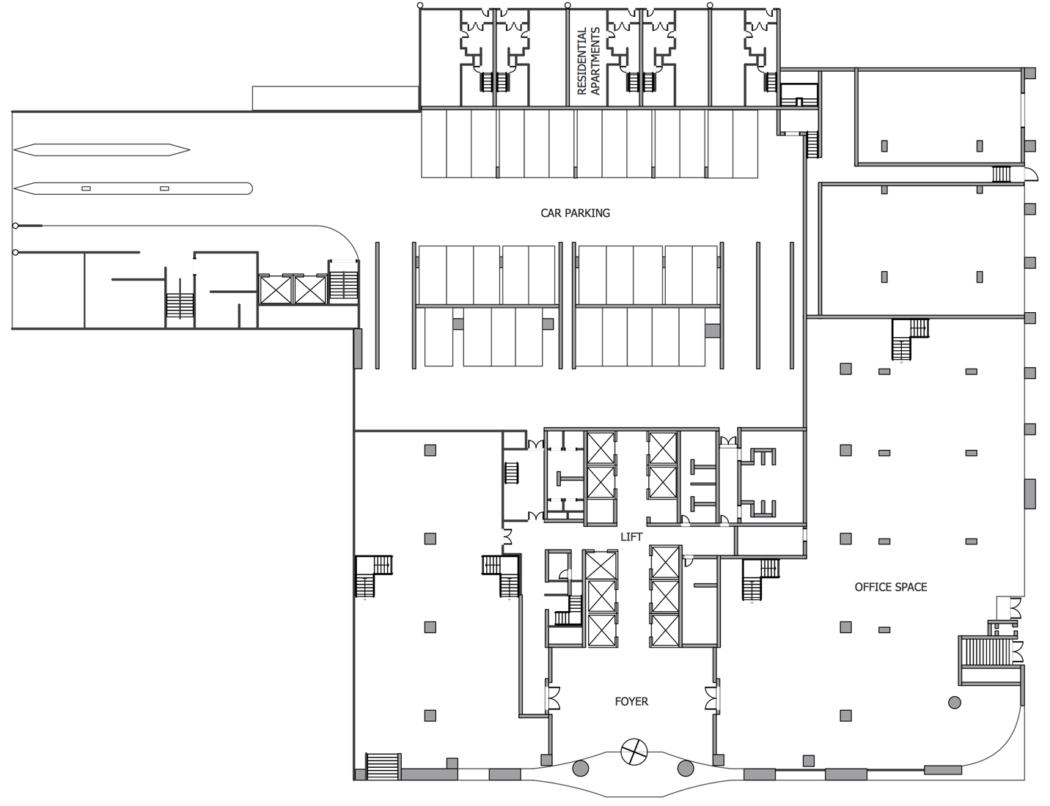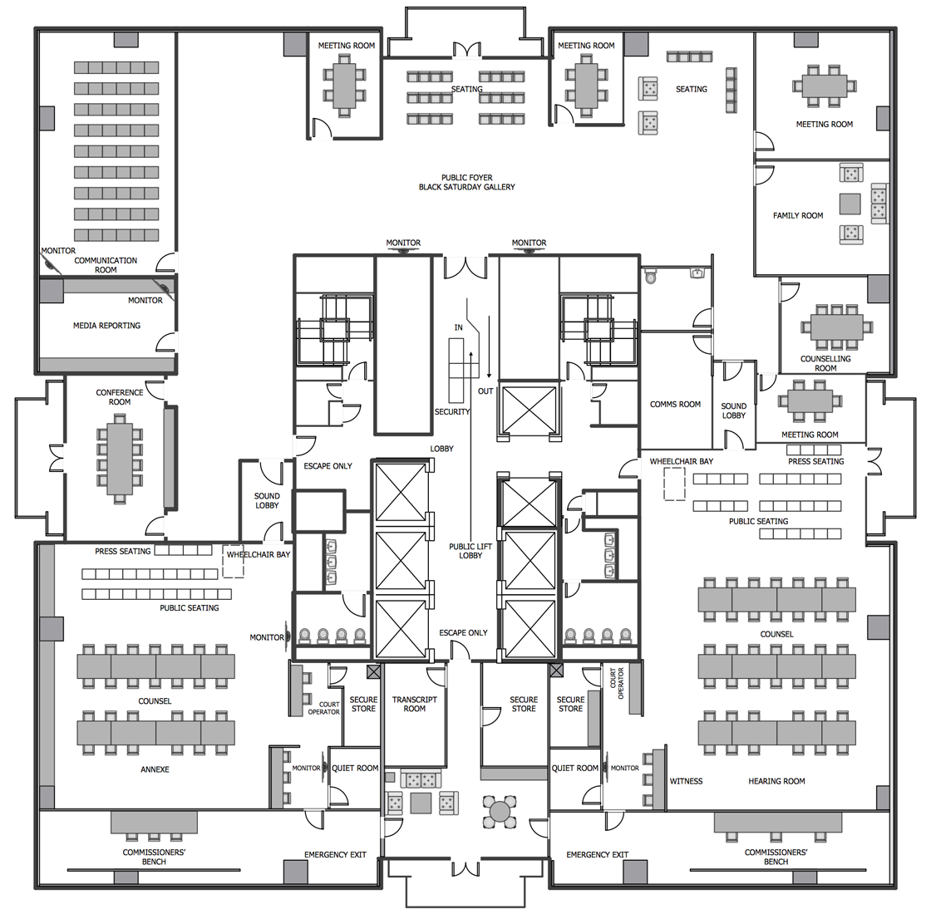- Electric and Telecom Plans Free
- Fire and Emergency Plans Free
- Floor Plans Free
- Plant Layout Plans Free
- School and Training Plans Free
- Seating Plans Free
- Security and Access Plans Free
- Site Plans Free
- Sport Field Plans Free
- Cafe and Restaurant Floor Plans $25
- Gym and Spa Area Plans $49
- HVAC Plans $49
- Landscape & Garden $49
- Office Layout Plans $25
- Plumbing and Piping Plans $49
- Reflected Ceiling Plans $49
- Tilt and Turn Windows $25
- Agriculture Infographics $49
- Economy Infographics $25
- Education Infographics $25
- Energy Industry Infographics $25
- Financial Infographics $25
- Green Energy $25
- Management Infographics $25
- Marketing Infographics $25
- Mass Media Infographics $25
- Oil and Gas $25
- Politics Infographics $25
- Travel Infographics $25
- Business Process Diagrams Free
- Business Process Mapping Free
- Classic Business Process Modeling Free
- Cross-Functional Flowcharts Free
- Event-driven Process Chain Diagrams Free
- IDEF Business Process Diagrams Free
- Logistics Flow Charts Free
- Workflow Diagrams Free
- Business Intelligence Dashboard $99
- Business Process Workflow Diagrams $49
- Healthcare Management Workflow Diagrams $49
- Logistic Dashboard $49
- ConceptDraw Dashboard for Facebook Free
- Mind Map Exchange Free
- MindTweet Free
- Note Exchange Free
- Project Exchange Free
- Social Media Response Free
- Active Directory Diagrams Free
- AWS Architecture Diagrams Free
- Azure Architecture Free
- Cisco Network Diagrams Free
- Cisco Networking Free
- Cloud Computing Diagrams Free
- Computer Network Diagrams Free
- Google Cloud Platform Free
- Interactive Voice Response Diagrams Free
- Network Layout Floor Plans Free
- Network Security Diagrams Free
- Rack Diagrams Free
- Telecommunication Network Diagrams Free
- Vehicular Networking Free
- Wireless Networks Free
- Internet of Things $30
- Comparison Dashboard Free
- Composition Dashboard Free
- Correlation Dashboard Free
- Frequency Distribution Dashboard Free
- Meter Dashboard Free
- Spatial Dashboard Free
- Status Dashboard Free
- Time Series Dashboard Free
- Basic Circle-Spoke Diagrams Free
- Basic Circular Arrows Diagrams Free
- Basic Venn Diagrams Free
- Block Diagrams Free
- Concept Maps Free
- Family Tree Free
- Flowcharts Free
- Basic Area Charts Free
- Basic Bar Graphs Free
- Basic Divided Bar Diagrams Free
- Basic Histograms Free
- Basic Line Graphs Free
- Basic Picture Graphs Free
- Basic Pie Charts Free
- Basic Scatter Diagrams Free
- Health Informatics Free
- Allergology $49
- Biomedicine $49
- Genogram $25
- Health Sciences $25
- Human Anatomy $25
- Immunology $49
- Medical Illustrations $25
- Medical Mycology $49
- Medical Virology $49
- Pharmacy Illustrations $25
- Aerospace and Transport Free
- Artwork Free
- Audio, Video, Media Free
- Business and Finance Free
- Computers and Communications Free
- Holiday Free
- Manufacturing and Maintenance Free
- Nature Free
- People Free
- Presentation Clipart Free
- Safety and Security Free
- Analog Electronics Free
- Audio and Video Connectors Free
- Basic Circuit Diagrams Free
- Chemical and Process Engineering Free
- Digital Electronics Free
- Electrical Engineering Free
- Electron Tube Circuits Free
- Electronic Block Diagrams Free
- Fault Tree Analysis Diagrams Free
- GHS Hazard Pictograms Free
- Home Automation and Wiring Free
- Mechanical Engineering Free
- One-line Diagrams Free
- Power Сircuits Free
- Specification and Description Language (SDL) Free
- Telecom and AV Circuits Free
- Transport Hazard Pictograms Free
- Data-driven Infographics Free
- Pictorial Infographics Free
- Spatial Infographics Free
- Typography Infographics Free
- Calendars Free
- Decision Making Free
- Enterprise Architecture Diagrams Free
- Fishbone Diagrams Free
- Organizational Charts Free
- Plan-Do-Check-Act (PDCA) Free
- Seven Management and Planning Tools Free
- SWOT and TOWS Matrix Diagrams Free
- Timeline Diagrams Free
- 25 Typical Orgcharts $25
- Business Diagrams $49
- Critical Infrastructure Sectors $35
- CRM Center Dashboard $49
- Environmental, Social, and Corporate Governance $25
- HR Dashboard $49
- HR Flowcharts $25
- Public Utilities $25
- Stakeholder Onion Diagrams $49
- Sustainable Development $25
- Australia Map Free
- Continent Maps Free
- Directional Maps Free
- Germany Map Free
- Metro Map Free
- UK Map Free
- USA Maps Free
- Customer Journey Mapping Free
- Marketing Diagrams Free
- Matrices Free
- Pyramid Diagrams Free
- Sales Dashboard Free
- Sales Flowcharts Free
- Target and Circular Diagrams Free
- Funnel Diagrams $25
- Business Diagrams Package $230
- Business Infographics Package $130
- Business Management Package $367
- Education Package $160
- Health Package $180
- Project Management Package $158
- Cash Flow Reports Free
- Current Activities Reports Free
- Custom Excel Report Free
- Knowledge Reports Free
- MINDMAP Reports Free
- Overview Reports Free
- PM Agile Free
- PM Dashboards Free
- PM Docs Free
- PM Easy Free
- PM Meetings Free
- PM Planning Free
- PM Presentations Free
- PM Response Free
- Resource Usage Reports Free
- Visual Reports Free
- Kanban Board $25
- MindMap Diagrams $99
- PM Mind Maps and Tables $25
- Project Diagrams $49
- Scrum Workflow $49
- House of Quality Free
- Quality Mind Map Free
- Total Quality Management TQM Diagrams Free
- Value Stream Mapping Free
- Seven Basic Tools of Quality $25
- Astronomy Free
- Biology Free
- Chemistry Free
- Language Learning Free
- Mathematics Free
- Physics Free
- Piano Sheet Music Free
- Android User Interface Free
- Class Hierarchy Tree Free
- Data Flow Diagrams (DFD) Free
- DOM Tree Free
- Entity-Relationship Diagram (ERD) Free
- EXPRESS-G data Modeling Diagram Free
- IDEF0 Diagrams Free
- iPhone User Interface Free
- Jackson Structured Programming (JSP) Diagrams Free
- macOS User Interface Free
- Object-Role Modeling (ORM) Diagrams Free
- Rapid UML Free
- SYSML Free
- Website Wireframe Free
- Windows 10 User Interface Free
- ATM UML Diagrams $25
Floor Plans
The detailed building plans, including the floor plans, can be developed when there is a need for constructing, remodeling or repairing homes, offices, flats or any other buildings. Any floor plan is known to be a drawing to make in order to show a view of the building from above, mentioning the relationships as well as the dimensions of and between the rooms, the spaces and other physical features at one of the levels of some particular structure.
Dimensions of the building can usually be drawn between the walls so it becomes possible to specify all the room sizes as well as the wall lengths, including the details of such fixtures as sinks, water heaters, etc., and notes for construction. Such notes may be created in order to specify finishes, symbols for electrical items and/or the needed construction methods.
Being called also as a “plan” instead of a “floor plan”, it is a measured plan that is known to be usually projected at the floor height of about 1,2 metres, being opposed to an elevation. To make the needed floor plans correctly as well as quickly, it is important to have the right tool for making such drawings for arranging the further construction of any building. The right tool for creating such building plans as the floor ones can be the ConceptDraw DIAGRAM diagramming and drawing software.
Floor Plans solution is a product that extends the ConceptDraw DIAGRAM application with such built-in drawing tools as the pre-made examples, templates of the floor plans, and libraries full of the building-related vector stencils. They assist in constructing all the needed Building Plans, Floor Plans, Architectural sketches and Architectural plans, Projects of the high-rise buildings and landscapes.
Making the house designs from both inside and outside having the pre-made layouts of the arranged furniture and all the equipment, including the plumbing one, is easy as long as there is ConceptDraw DIAGRAM downloaded from this site and the Floor Plans solution is installed.
The Floor Plans solution is useful for many business owners who are involved in the building industry, including cafe owners, interior designers, architects, telecommunications managers, electricians, builders, and more technicians.
-
Install this solution Free -
What I need to get started -
Solution Requirements - This solution requires the following products to be installed:
ConceptDraw DIAGRAM v18 - This solution requires the following products to be installed:
-
Compatibility - Sonoma (14), Sonoma (15)
MS Windows 10, 11 - Sonoma (14), Sonoma (15)
-
Support for this Solution -
Helpdesk
The Floor Plans solution contains 21 examples and 15 libraries containing 666 vector graphics and icons, to allow you to create professional-looking documents.
Design Elements — Cabinets & Bookcases
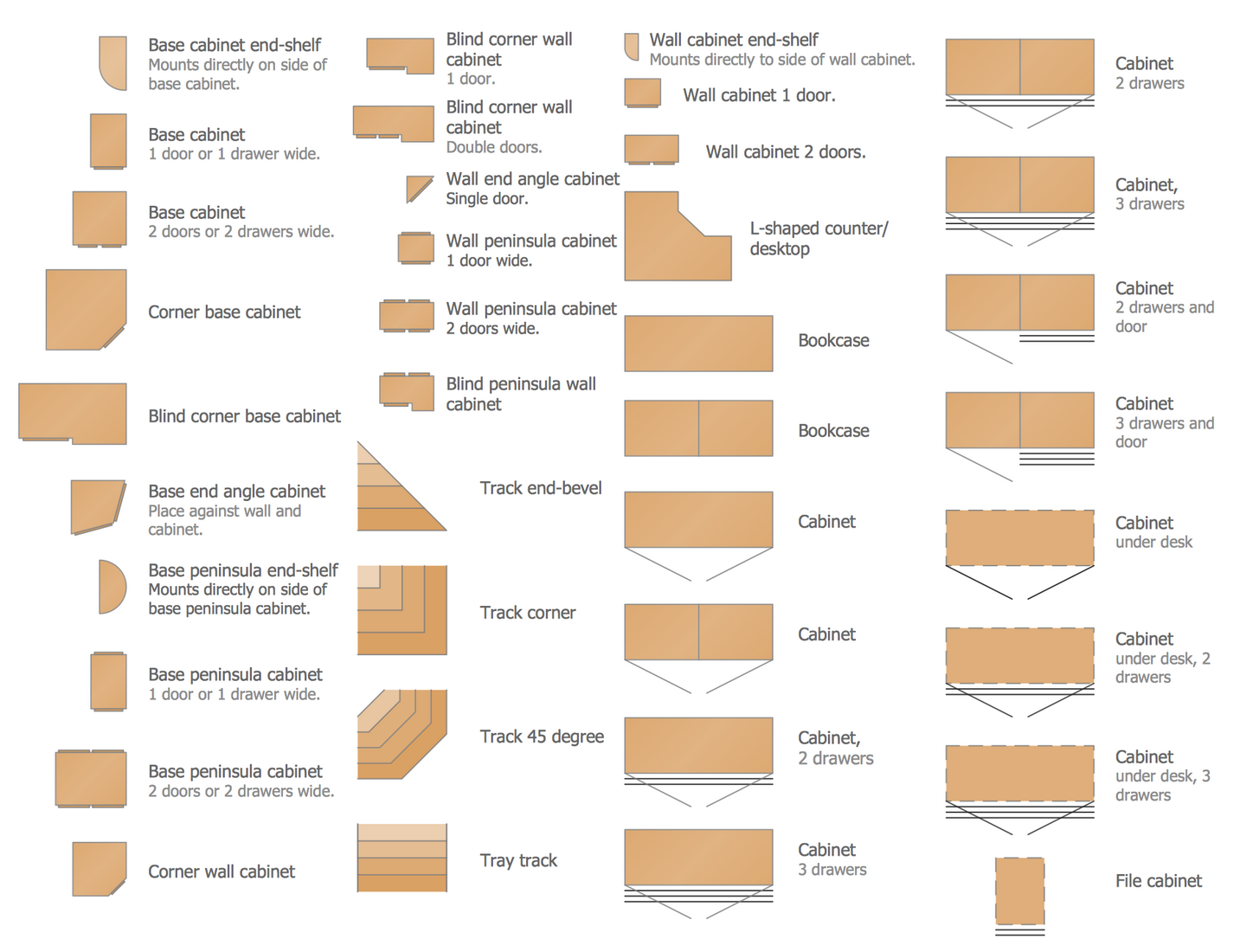
Design Elements — Building Core
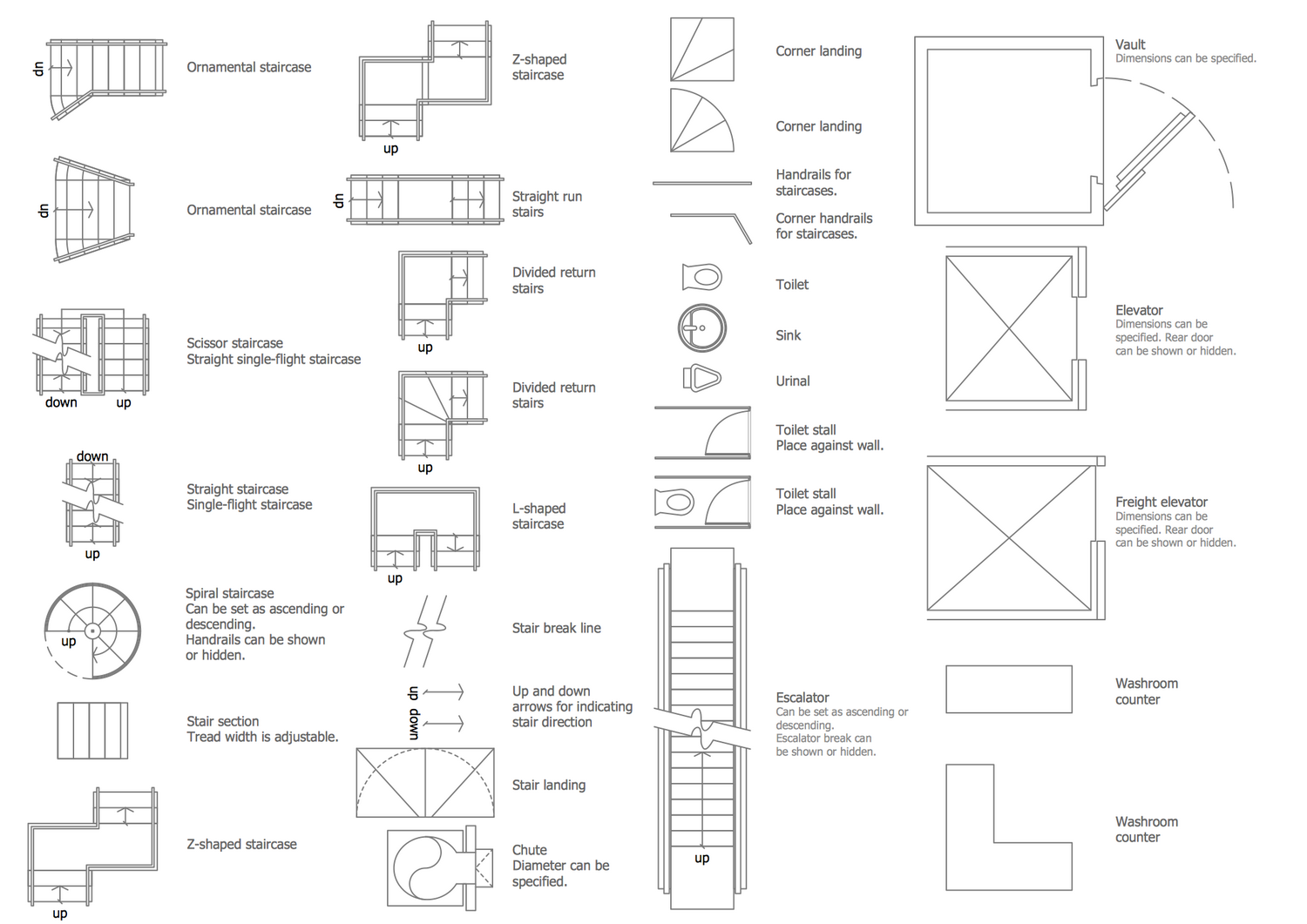
Design Elements — Appliances
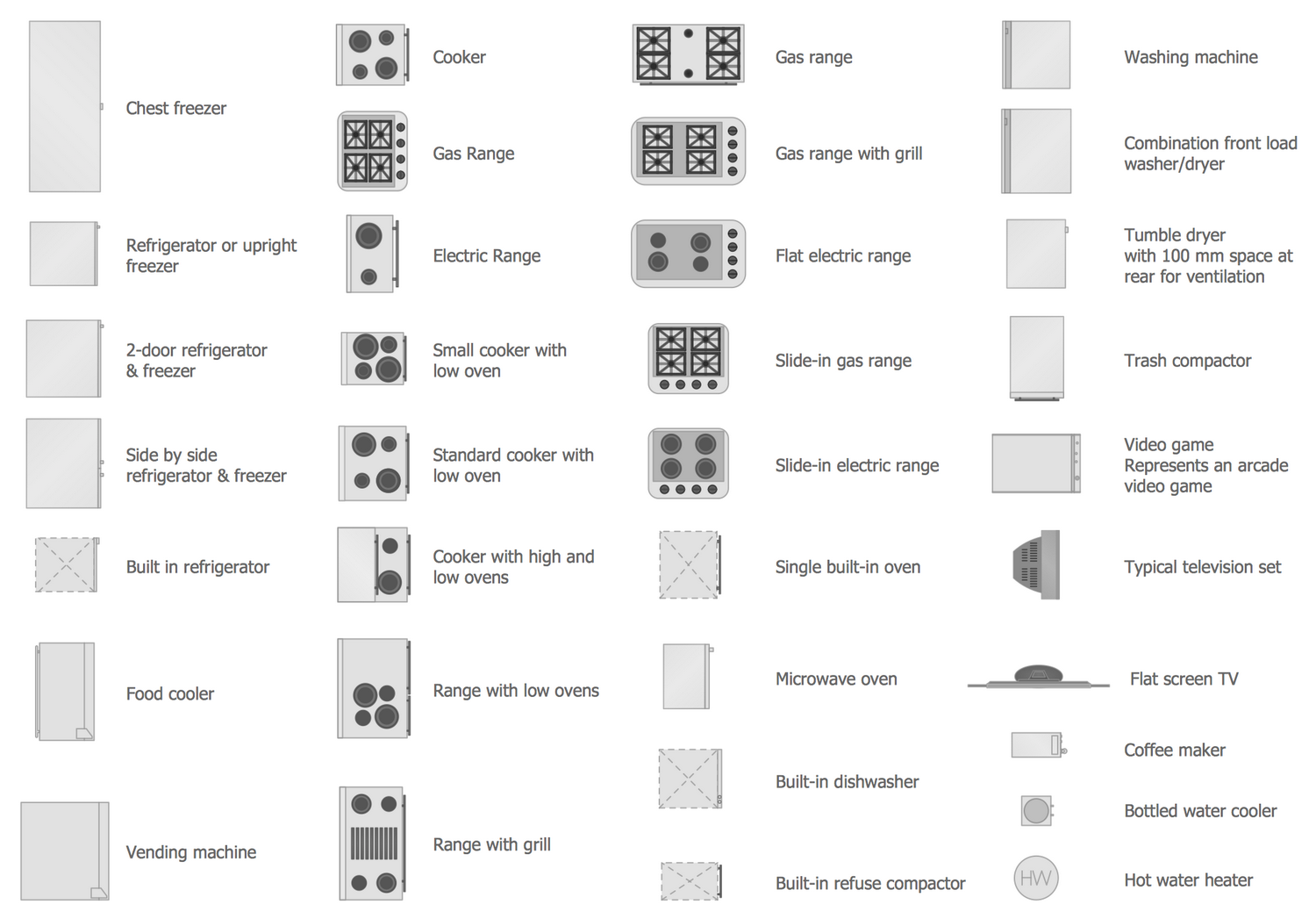
Design Elements — Furniture
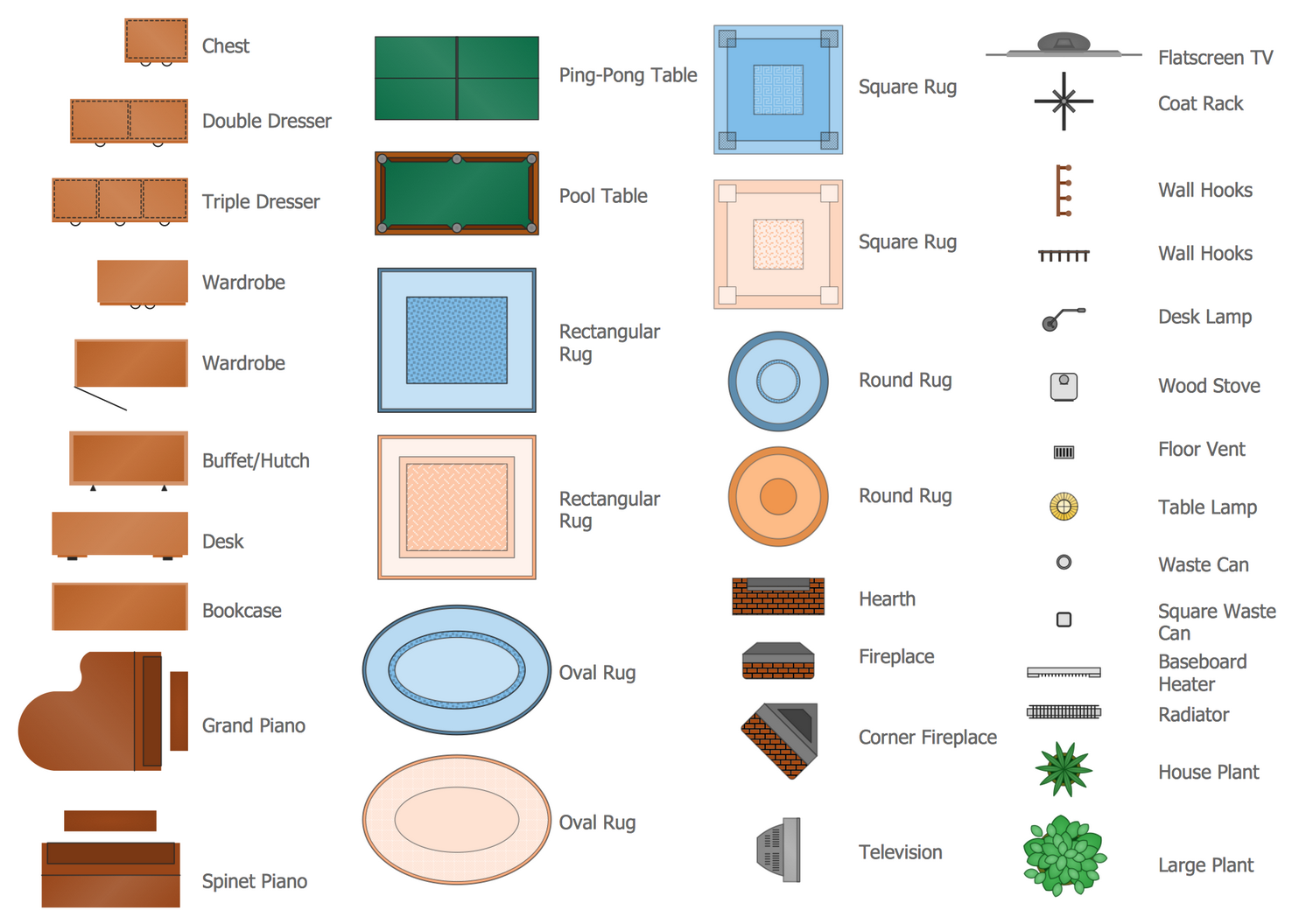
Design Elements — Sunrooms
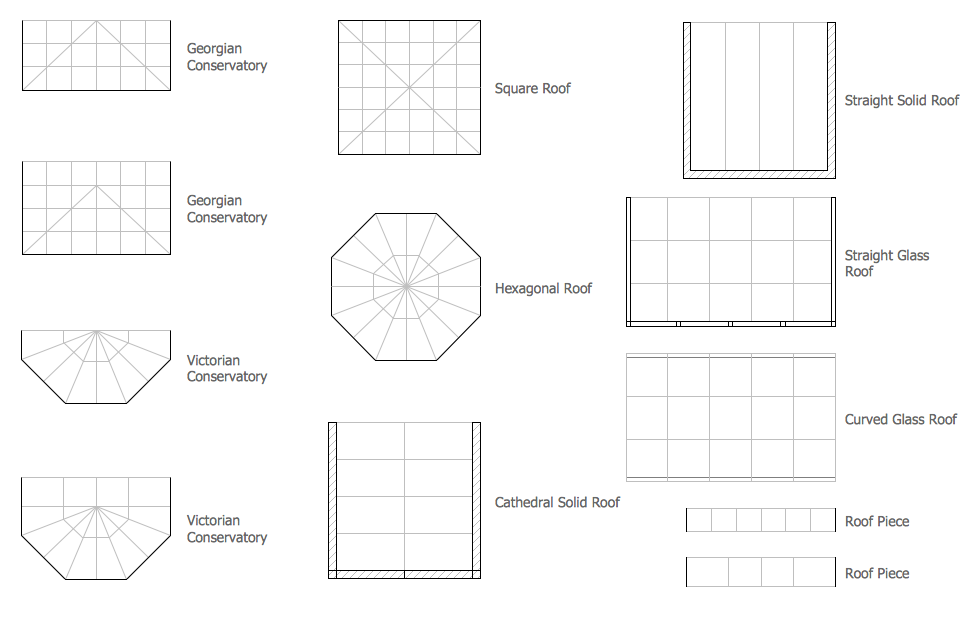
Design Elements — Kitchen and Dining Room
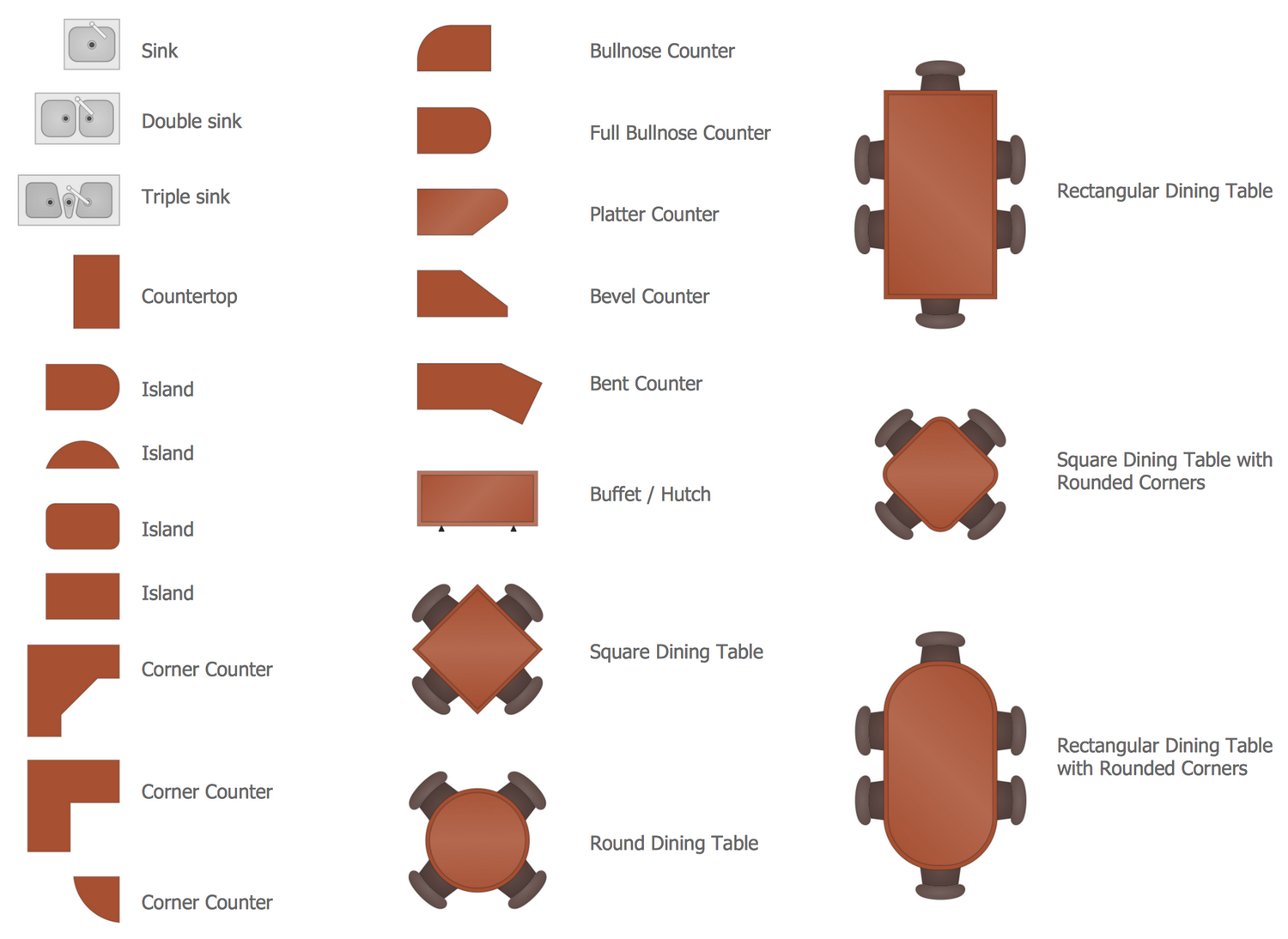
Design Elements — Sofas and Chairs
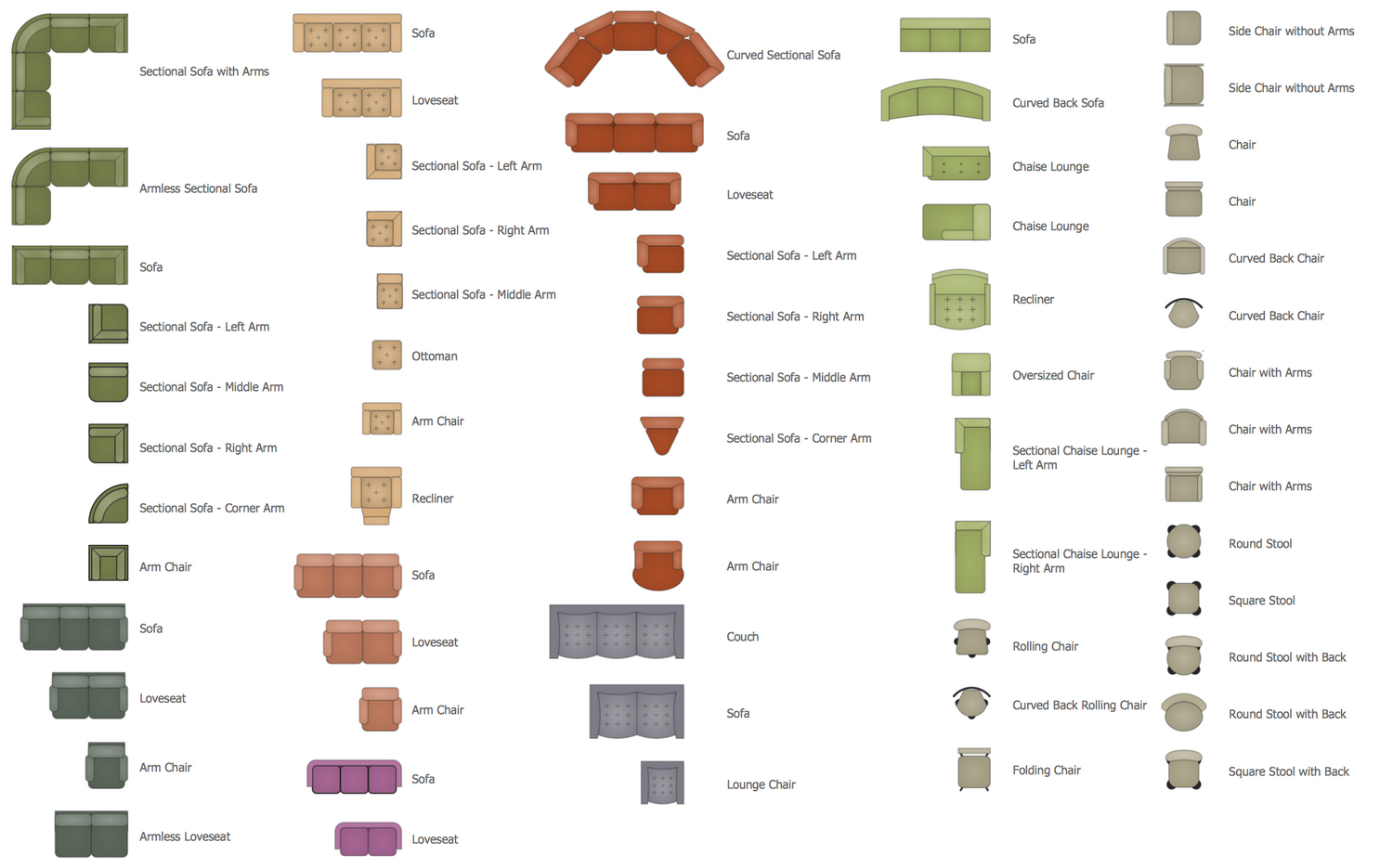
Design Elements — Bathroom
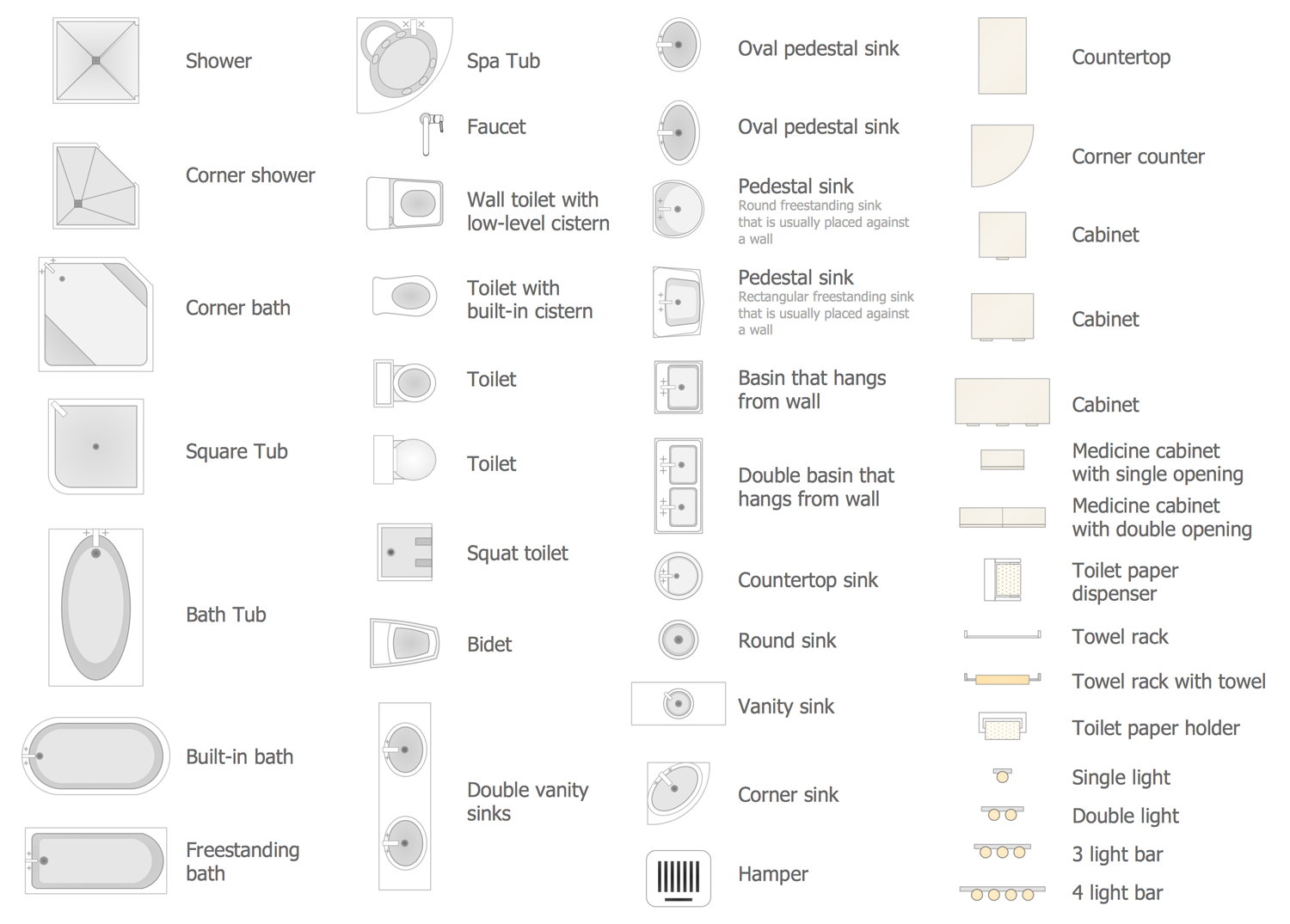
Design Elements — Bedroom
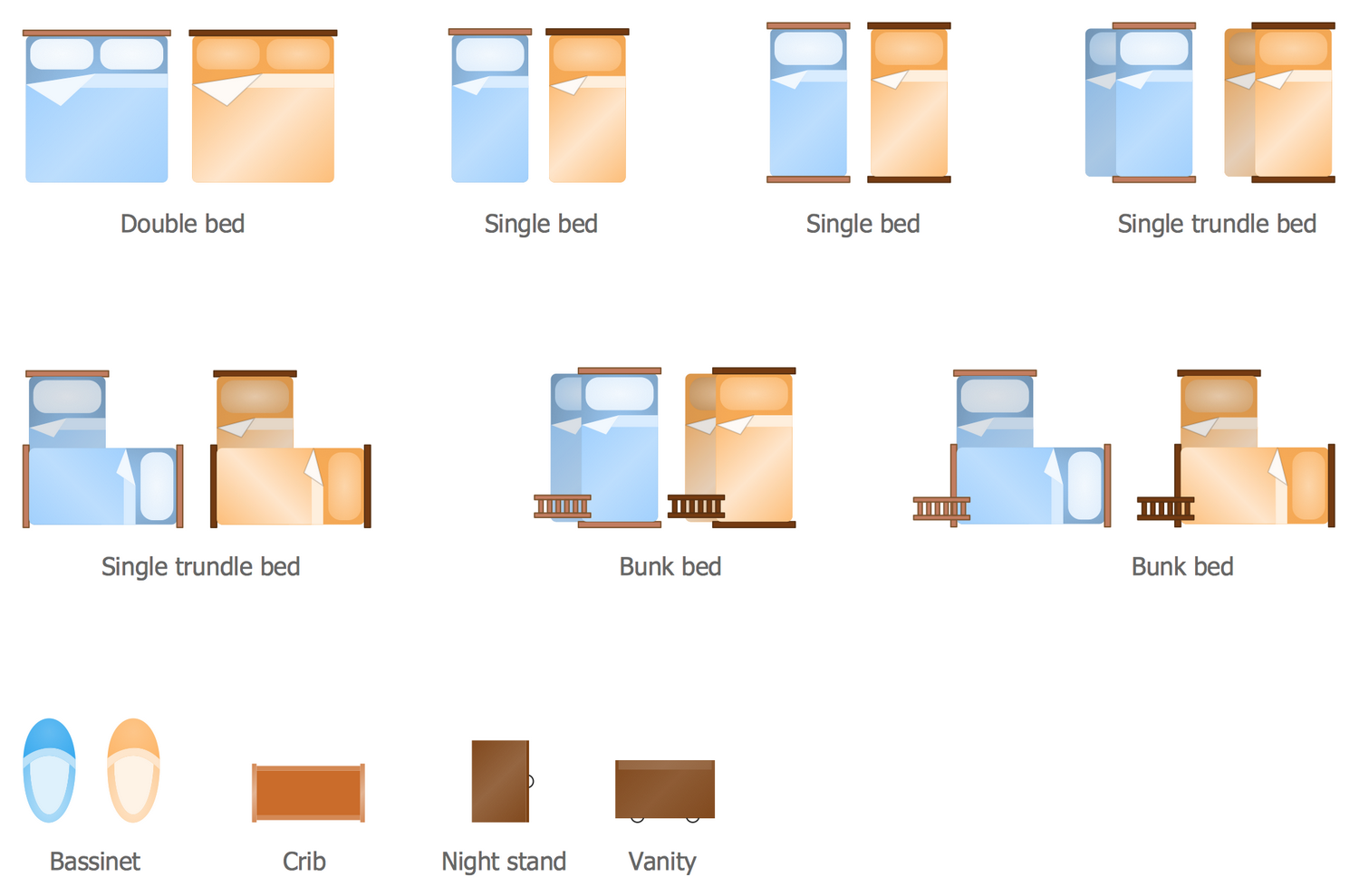
Design Elements — Doors and Windows
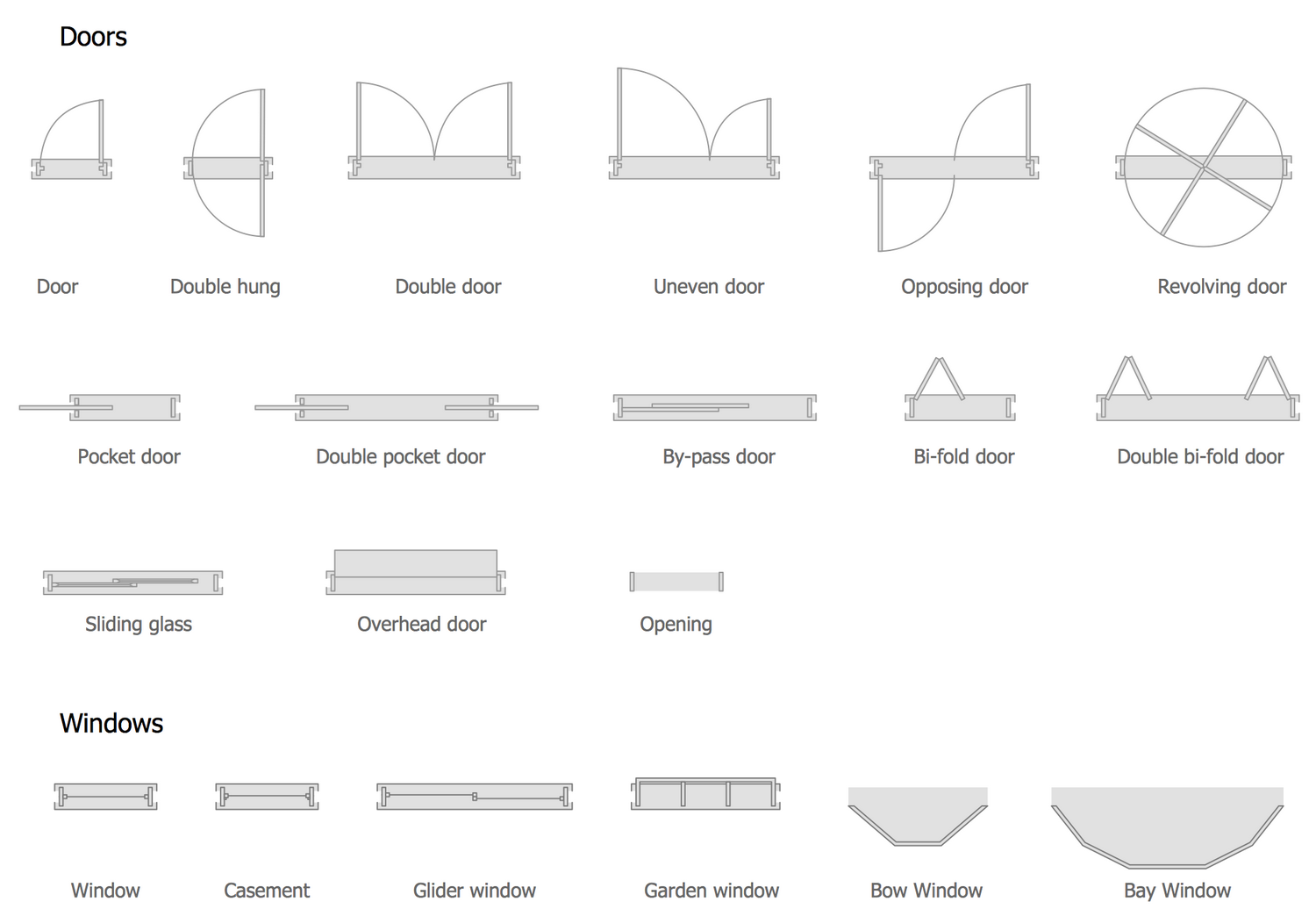
Design Elements — Tables
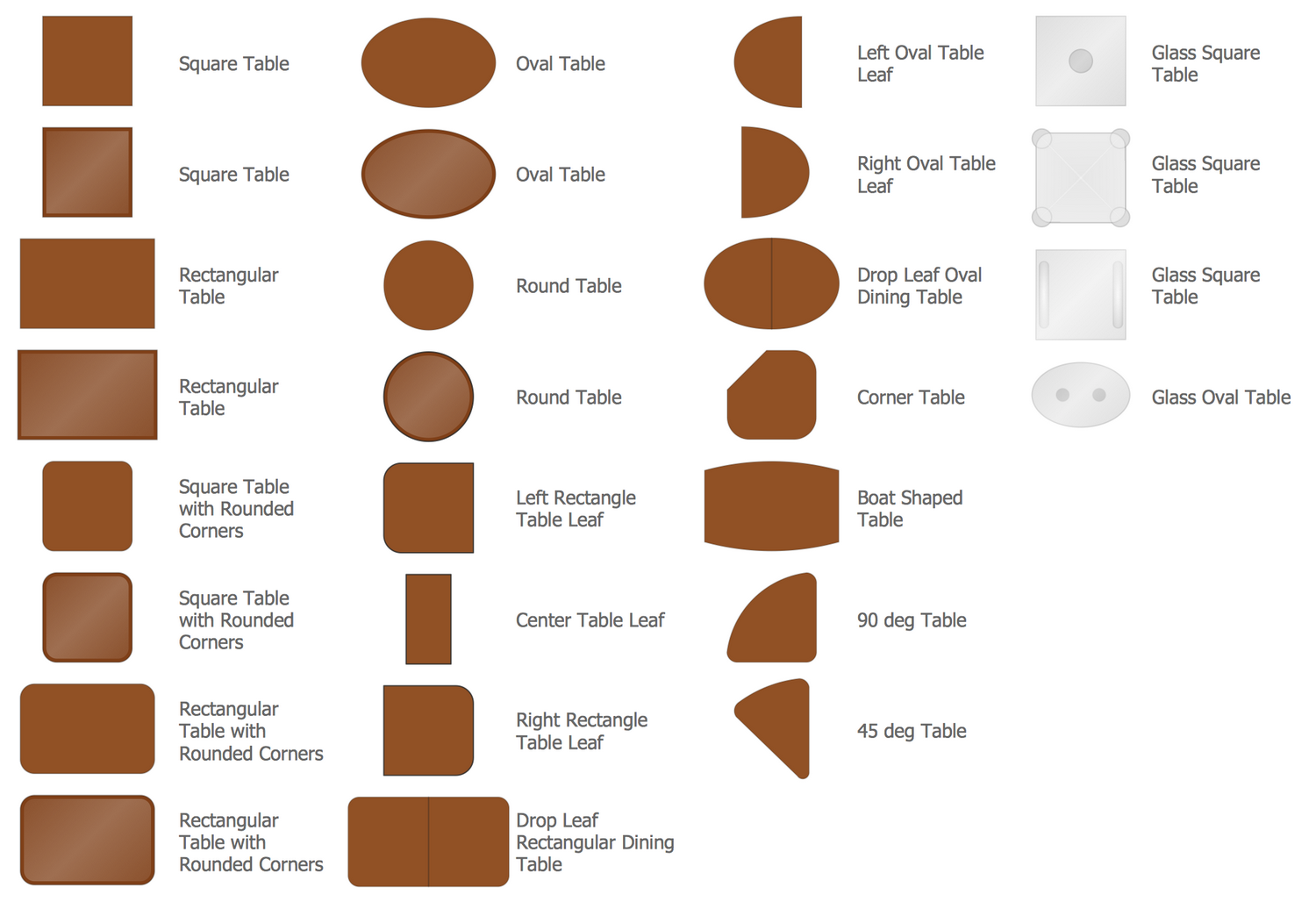
Design Elements — Walls Shell and Structure
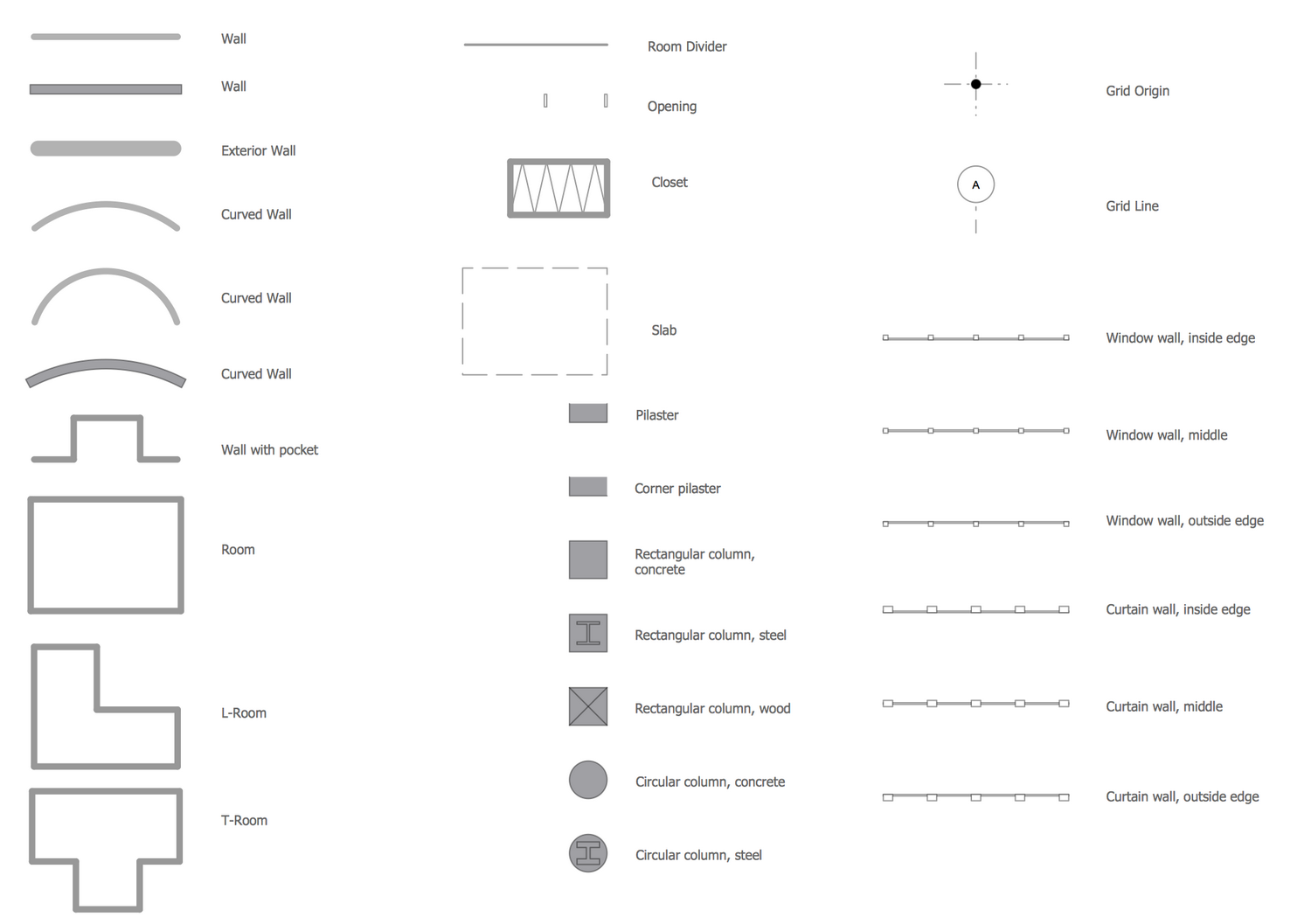
Related News:
New Version of Floor Plans Solution is Available in ConceptDraw STORE
CS Odessa Announces New Site Plan Libraries in ConceptDraw Solution Park
Floor Plans Examples
There are a few samples that you see on this page which were created in the ConceptDraw DIAGRAM application by using the Floor Plans solution. Some of the solution's capabilities as well as the professional results which you can achieve are all demonstrated here on this page.
All source documents are vector graphic documents which are always available for modifying, reviewing and/or converting to many different formats, such as MS PowerPoint, PDF file, MS Visio, and many other graphic ones from the ConceptDraw Solution Park or ConceptDraw STORE. The Floor Plans solution is available to all ConceptDraw DIAGRAM users to get installed and used while working in the ConceptDraw DIAGRAM diagramming and drawing software.
Example 1: Flat Interior Design
This example was created in ConceptDraw DIAGRAM using the combination of libraries from the Floor Plans solution. An experienced user spent 15 minutes creating this sample.
The interior design is the science and art at once. It is an art of usage, distribution and decoration the space inside and outside the premises. The interior design helps to ameliorate the interior and exterior spaces of extremely different buildings. This floor plan example depicts the layout of furniture, kitchen and bathroom appliances at the small flat, which ideally suits for two persons. This flat includes the separated bedroom, combined kitchen and living room, bathroom and balcony. With a goal of saving space, the dining table was joined with kitchen furniture. At the bedroom is also located the working area. Besides the furniture arrangement, the ConceptDraw DIAGRAM lets you to choose desired style and color gamma for your flat, and to make your diagram immediately in these colors. This sample is designed in glamour rose and purple colors. Do not afraid to vary the color style to find the best variant.
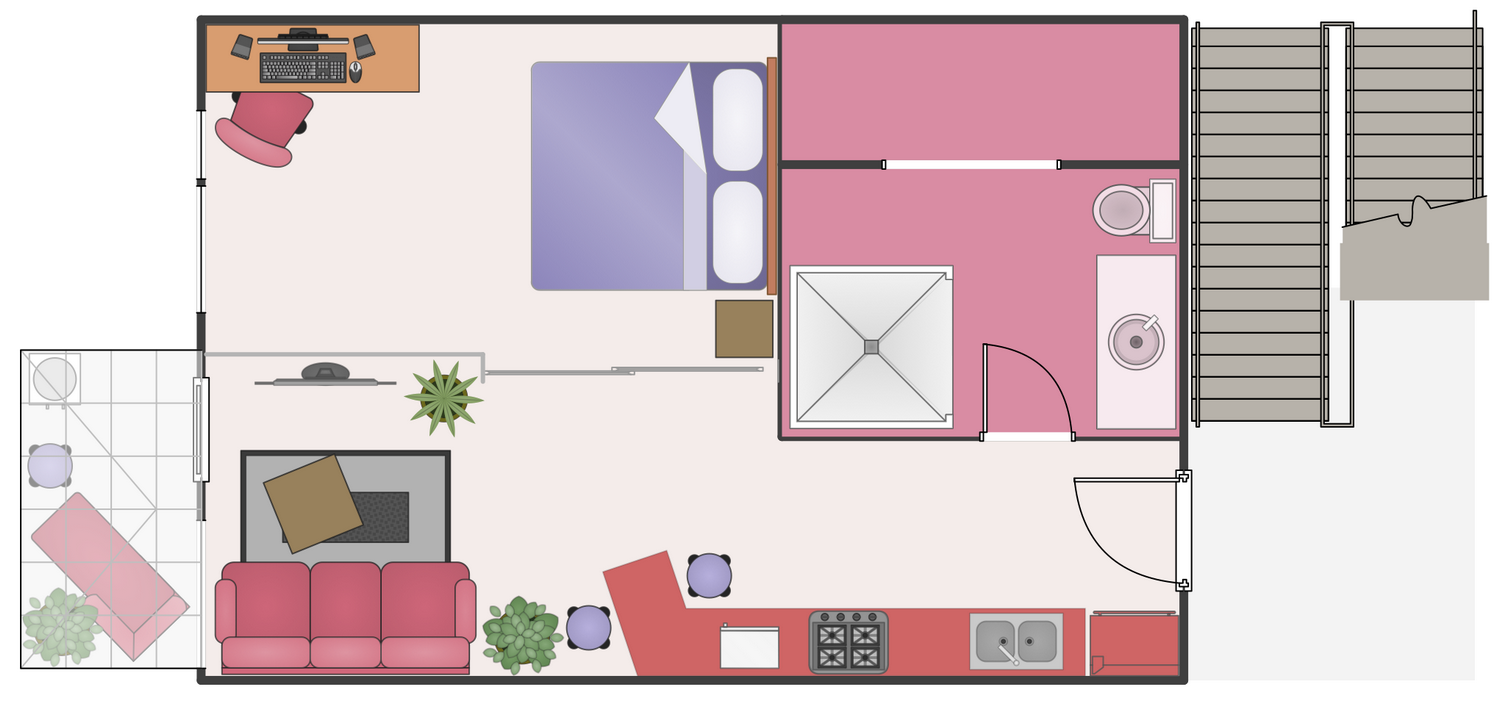
Example 2: Food Court Floor Plan
This example was created in ConceptDraw DIAGRAM using the combination of libraries from the Floor Plans solution. An experienced user spent 20 minutes creating this sample.
This Floor Plan example demonstrates the food court furniture layout. The food court is a type of cafe that is very popular in countries of Asia, America, and Africa. Typically, they are located in large shopping malls, entertainment centers, parks, airports, universities, and other places of accumulation large quantity of people. The food courts include several sellers of multifarious food just prepared here on the place and all they are located within one sufficiently large indoor or outdoor space. At the middle of this space is focused a lot of tables, chairs and sofas. The clients can move from one vendor to another and choose the food according to their taste, to eat on the place or to take away the liking food. When the general food court plan is developed, you can add additional information, such as for example the cafes names, their menus, their cooking styles, if it is a multinational food court, etc.

Example 3: Hotel Plan
This example was created in ConceptDraw DIAGRAM using the Kitchen and Dining Room, Bedroom and Bathroom Libraries from the Floor Plans solution. An experienced user spent 20 minutes creating this sample.
This sample shows the Hotel Plan. The hotel is a special type of living premise that is rented by people at a specified price and typically for a short term. As for the hotel rooms, they can be radically different according to the hotel type and number of stars assigned to the hotel. These can be as small rooms with necessary furniture and appliances, as large apartments with several rooms intended for few persons. The large hotels can also provide additional services and luxury features for their clients, such as swimming pools, SPA, fitness centers, child rooms, etc. This sample is a good detailed plan of a middle size hotel with rooms of two types. It can be used on the hotel reception for easy and clear explanation the clients in what room they will live and where it is located. This plan can be also placed on the hotel website and in advertising booklets, so everyone can choose the room with needed furniture before booking.
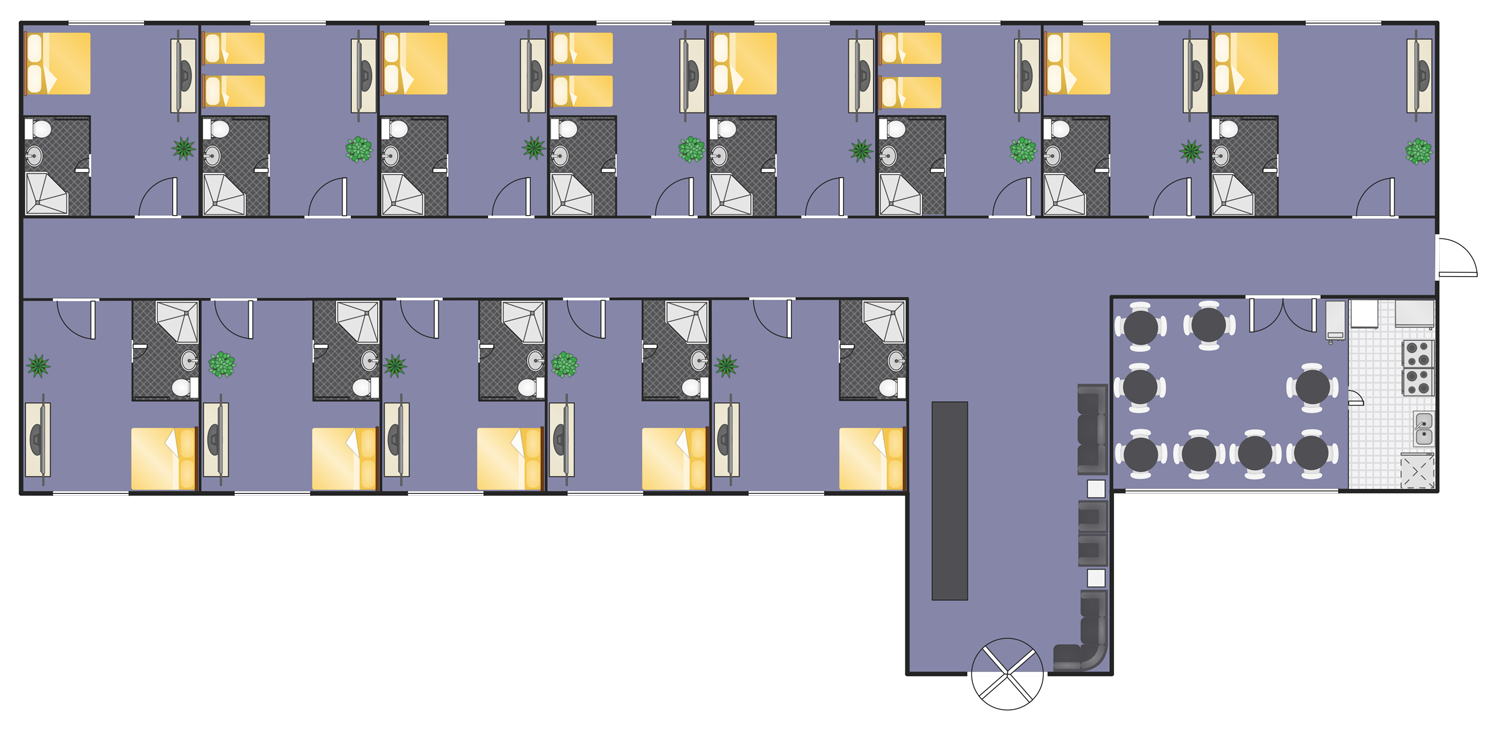
Example 4: General Floor Plan
This example was created in ConceptDraw DIAGRAM using the combination of libraries from the Floor Plans solution. An experienced user spent 20 minutes creating this sample.
This floor plan sample illustrates the interior design of the house ground floor. The set of house building documentation typically includes the general house plan, the plans of each house floor, the electricity plan, the water supply plan, the plan of house exterior view, the set of construction specifications defining all building characteristics and dimensions, the types and quantities of building materials, their installation methods, etc. You can see the small private cabinet at this house, the guest toilet and large space that is intuitively divided on zones and includes the hall, zone of kitchen, dining, and living or rest zone. The ground floor is fully furnished, it includes the kitchen furniture, large table with chairs at the dining zone, large sofa with two armchairs, small table and TV at the rest zone, the strict furniture in a cabinet room, the sanitary equipment in bathroom and kitchen, and greening in a form of potted plants.
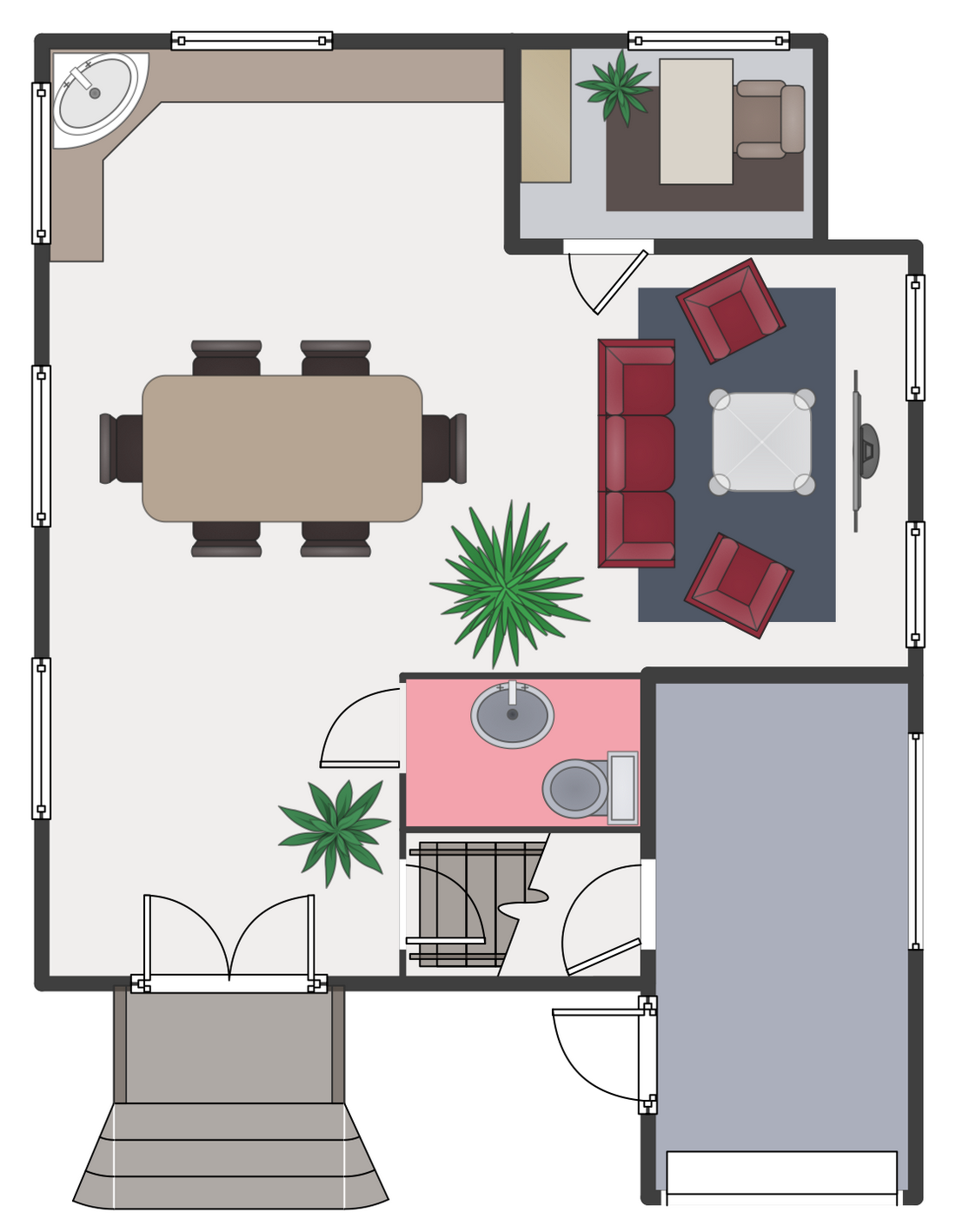
Example 5: White House West Wing — 1st Floor
This example was created in ConceptDraw DIAGRAM using the combination of libraries from the Floor Plans solution. An experienced user spent 25 minutes creating this sample.
This architectural drawing example was designed in ConceptDraw DIAGRAM on the base of the Wikimedia Commons file and shows the plan of the first floor at the West Wing of the White House administration building. You can see all included premises, rooms, offices with indication their purposes, besides for better visuality they are colored with different colors. In addition to the internal premises, this plan also depicts the area of adjoining rose garden. The ConceptDraw DIAGRAM is ideal software for development the architectural plans and designs not only of private houses and villas, as well as the public and educational institutions, administration and government buildings, hospitals, schools, universities, kindergartens, shopping malls, entertainment centers, hotels, cafes, restaurants or any other establishments you want to build, design, advertise, or simply draw with any other purpose. Do not leave for later the making design of adjoining territory, it always gives a complete view for the plan.
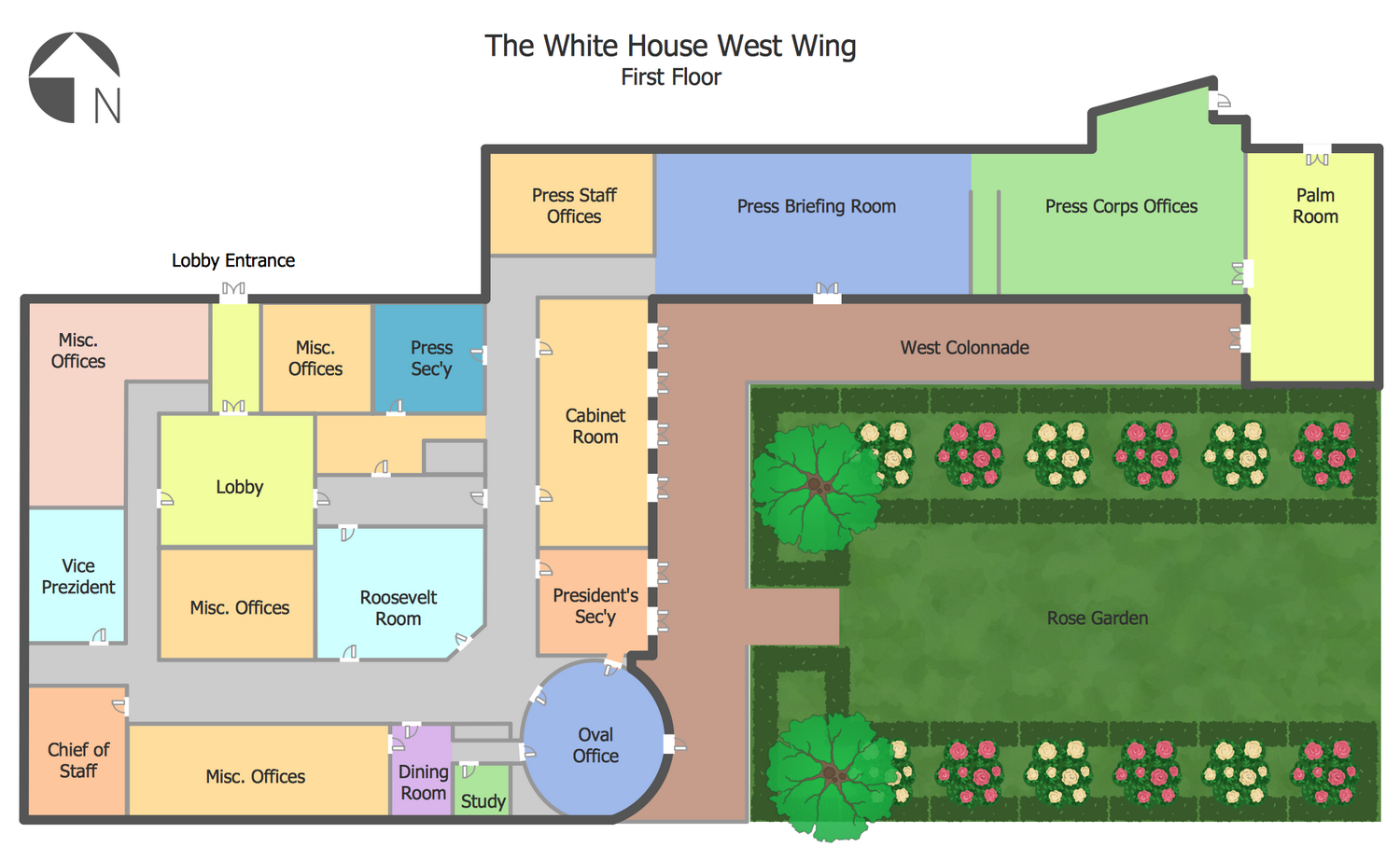
Example 6: Friends TV Show Apartments
This example was created in ConceptDraw DIAGRAM using the combination of libraries from the Floor Plans solution. An experienced user spent 25 minutes creating this sample.
This entire floor plan example designed using the tools of ConceptDraw’s Floor Plans solution depicts the rooms, furniture layout and interior design of apartment assigned for shooting the famous American TV show Friends, ten seasons of which were created by David Crane and Marta Kauffman. The objects used in filming are always designed and decorated in a special way, taking into account every detail, from the wallpapers and furniture, to the smallest details - lamps, flower vases, tableware and other accessories, because each detail must attract attention in one cases or vice versa to be just a background in other films, telecasts, TV projects or TV shows. The convenient arrangement of rooms and bright apartment design are exactly what you need for TV show, which is called to attract attention of millions of TV viewers. This apartment is equipped with all things necessary for comfortable living and TV shooting - furniture, decoration elements, appliances, sanitary equipment, etc.
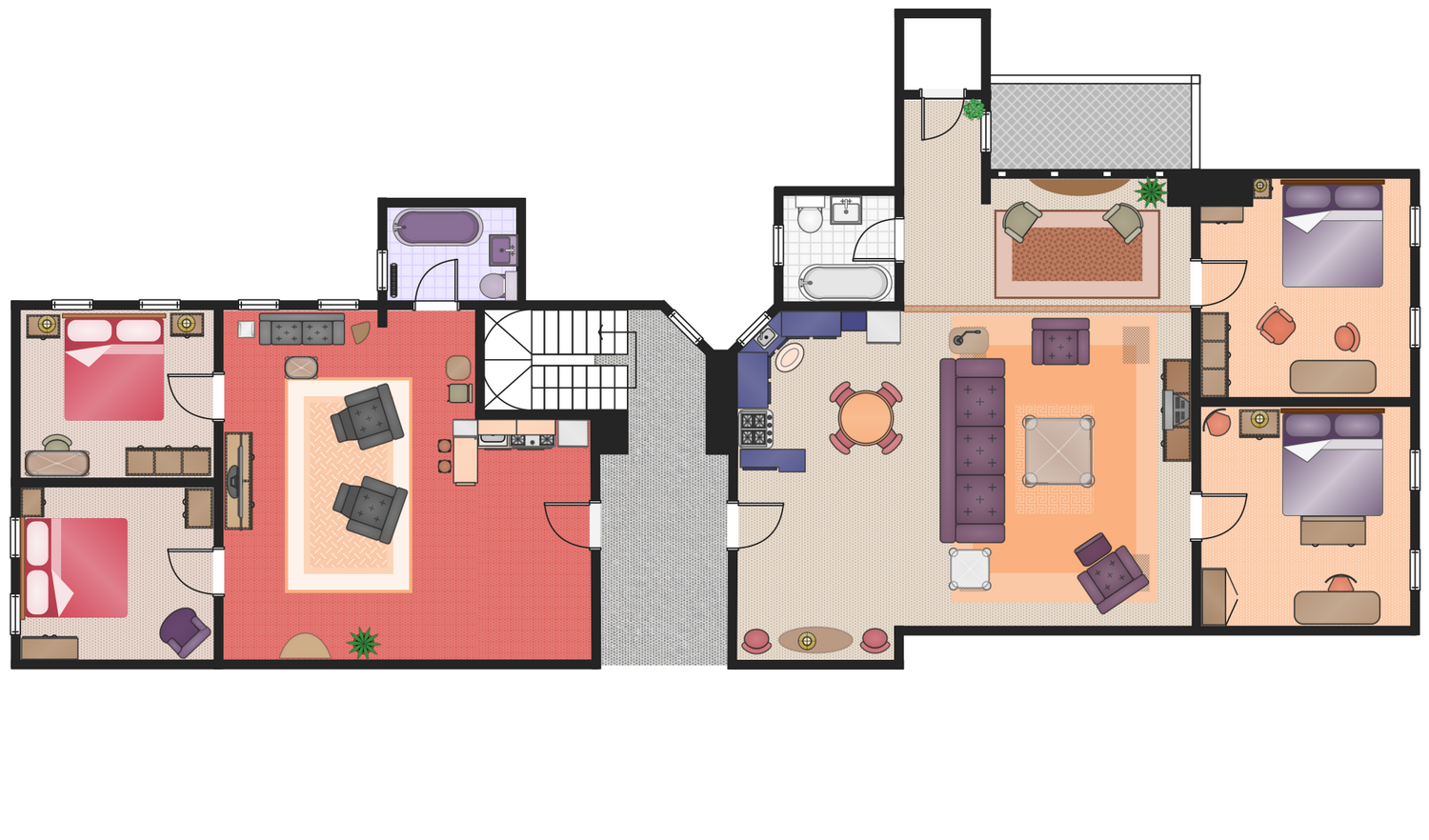
Example 7: Apartment Floor Plan
This example was created in ConceptDraw DIAGRAM using the Kitchen and Dining Room, Sofas and Chairs, Bathroom Libraries from the Floor Plans solution. An experienced user spent 20 minutes creating this sample.
This sample shows the interior design floor plan of an apartment, which is a self-contained housing living space, but in composition of some building, i.e. it occupies only the part of this building. You can see the arrangement of rooms at this apartment, the layout of furniture at each room, such as sofas, chairs, tables, wardrobes, as well as the appliances elements at kitchen and bathroom. The ConceptDraw DIAGRAM software contains large quantity of predesigned vector objects that you can use for quick and easy designing the similar apartment plans and floor plans. This version of plan is far long not all on what is capable the ConceptDraw DIAGRAM software, you can improve and detail this plan to those degree that you wish, including the placement of decoration elements and house plants. You can even remodel one of your rooms to the bedroom and this will take only few minutes of your time.
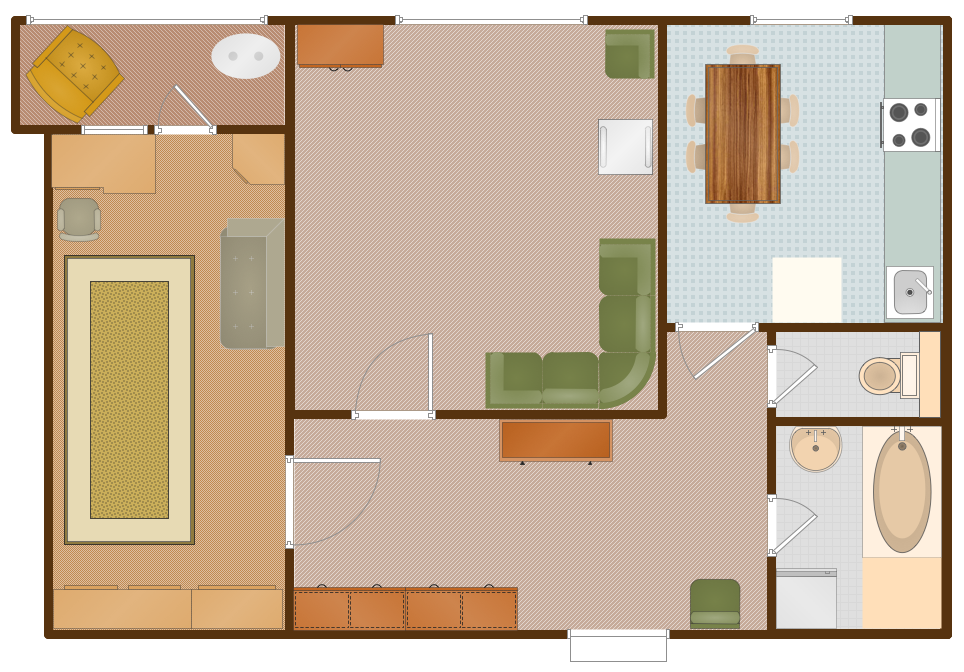
Example 8: Flat Plan
This example was created in ConceptDraw DIAGRAM using the Kitchen and Dining Room, Sofas and Chairs, Bedroom, Bathroom Libraries from the Floor Plans solution. An experienced user spent 25 minutes creating this sample.
This sample shows a detailed flat plan. You can observe that this flat is sufficiently large and includes nine premises: hall, corridor, living room, dining room, kitchen, bedroom, teen room, bathroom unit and guest bathroom unit. The list of existent premises with numeration is offered at the left side on the diagram in a form of legend. It's very convenient and visual to create the legend with the list of rooms. The arrangement of furniture, appliances, accessories, and even plants at all rooms is displayed on this sample. The similar diagrams are ideal way to represent the future design and to observe the view of separated rooms and the flat as a whole. In addition, they give a possibility to correct design and furniture arrangement by simple movement the details on the plan. Often, it is effective to make two or three different plans to place them near each other and to compare them with a goal to choose the best one.
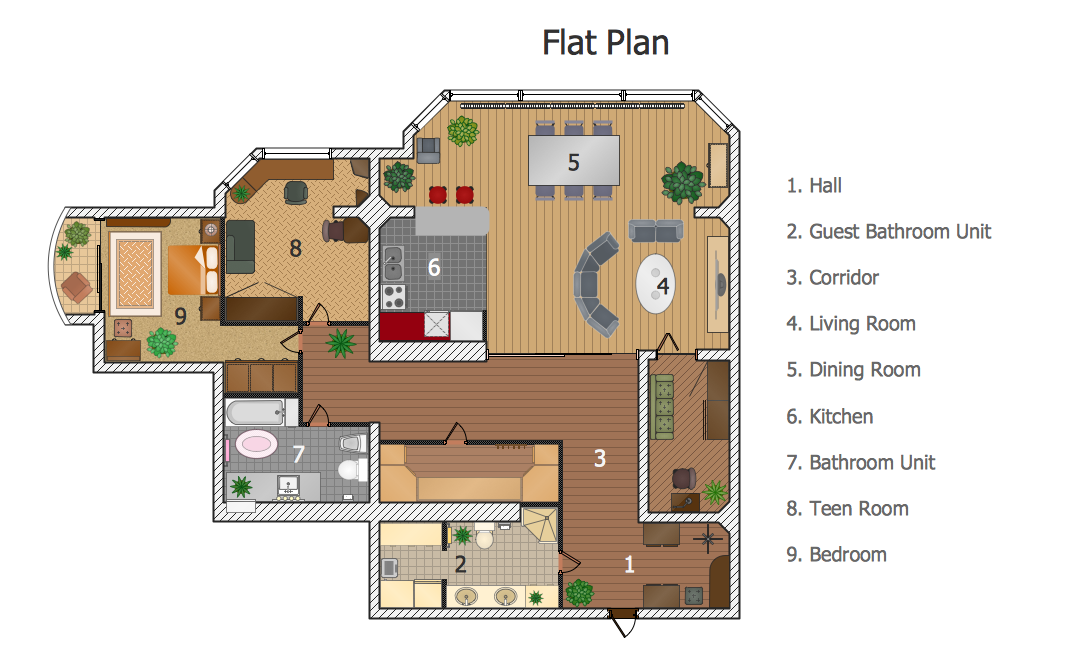
Example 9: Mini Hotel Floor Plan
This example was created in ConceptDraw DIAGRAM using the Walls, Shell and Structure, Sunrooms and Doors Libraries from the Floor Plans solution. An experienced user spent 5 minutes creating this sample.
This sample shows the schematic floor plan of a minihotel, which is a hotel type so popular among the travelers and in quantity offered in many different countries and towns, especially in small towns, villages, conservation areas, near the roads and highways. This minihotel includes a hall, kitchen, restaurant and just eight rooms. The placement of all these premises within a hotel is clearly visible from this plan. It’s a good start for creation a set of detailed plans for the minihotel project documentation, it can be used as a perfect basis for creation detailed designing plans, the plans of furniture placement, of location electrical and household appliances, for planning and projecting the landscape design of outside territory surrounding this minihotel. All these detailed plans can be quickly and easily created with ConceptDraw DIAGRAM drawing tools and numerous ready-made vector objects offered by the libraries of Floor Plans solution for ConceptDraw Solution Park.
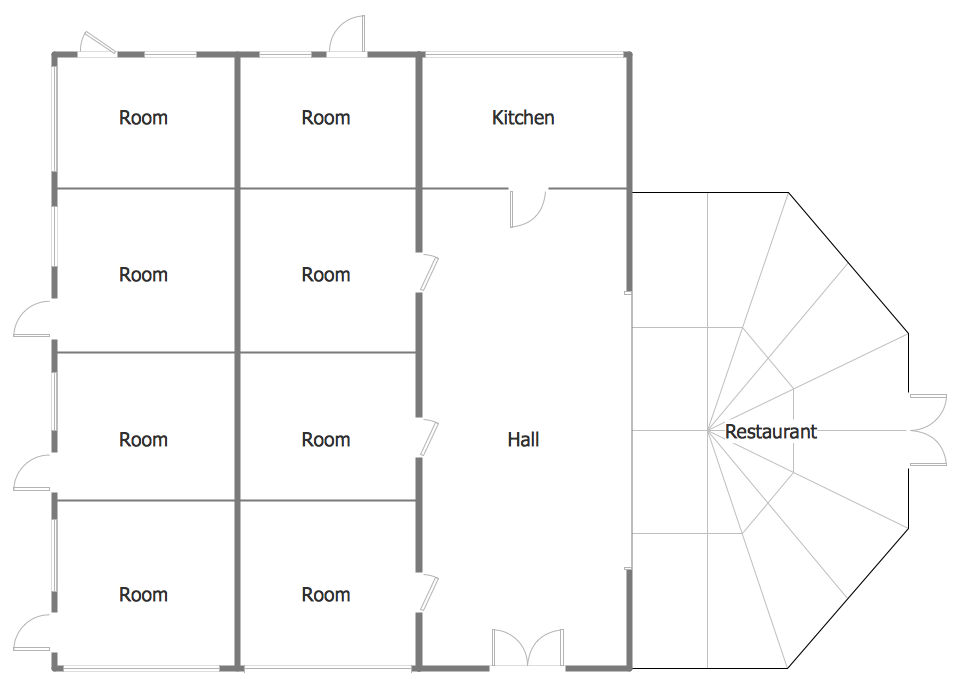
Example 10: Home Plan
This example was created in ConceptDraw DIAGRAM using the Building Core, Doors and Walls, Shell and Structure Libraries from the Floor Plans solution. An experienced user spent 15 minutes creating this sample.
This sample shows the plan of home that is a permanent or semi-permanent living space used for accommodation by some family, individual person, group of persons or several families. The home can include as internal premises, as the external territory, garden, yard, agricultural land, or even facilities for domestic animals. On this sample is represented the layout of the house’s living rooms and internal non-living premises. You can see the kitchen, dining, bathroom, study, living room, garage, deck, porch, and entry. The rooms are denoted by names, the living and non-living spaces are visually marked by color. Some premises include schematic sketch of layout the furniture and appliances. Having in dreams a small cozy house or large with several floors like as a palace, you can in any case easily design it in ConceptDraw DIAGRAM vector diagramming software with powerful tools of Floor Plans solution, moreover, to the smallest details.
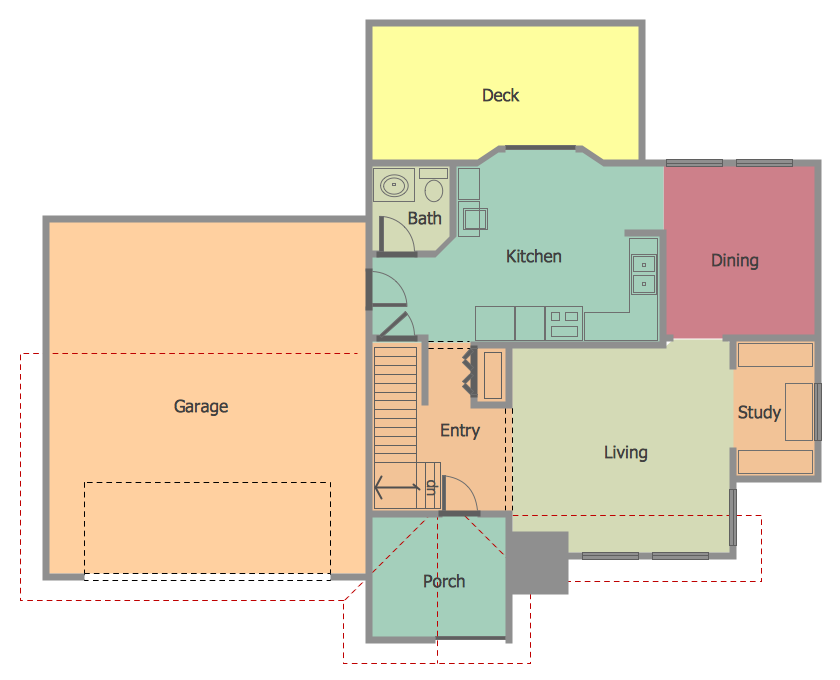
Example 11: House Plan
This example was created in ConceptDraw DIAGRAM using Kitchen and Dining Room, Sofas and Chairs, Appliances, Bedroom and Bathroom Libraries from the Floor Plans solution. An experienced user spent 25 minutes creating this sample.
Today, any house construction or repair isn't done without a clear detailed plan, which is a guarantee of getting exactly that result that you want. Primarily, the plan is needed to coordinate all the details, as well as to demonstrate the requirements and expected result to the building team. This interior design sample shows a house floor plan and layout of furniture, kitchen and bathroom appliances. The architects and designers try to make the house's design exceptionally looking with account the modern trends and of course the wishes and tastes of the people who will live in this house. With ConceptDraw DIAGRAM software, you can easily create the plans and interior designs of all floors of the house, in any style and with any degree of detail. Besides, the detailed design plans for the rest floors of this house can be constructed in minutes on the basis of this plan.
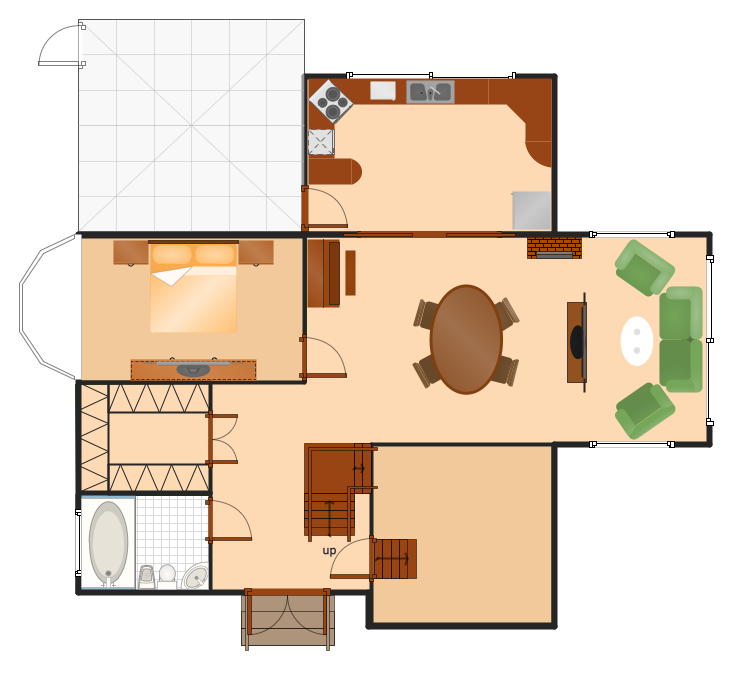
More Examples and Templates
Inside

What I Need to Get Started
Both ConceptDraw DIAGRAM diagramming and drawing software and the Floor Plans solution can help creating the building plans you need. The Floor Plans solution can be found in the Building Plans area of ConceptDraw STORE application that can be downloaded from this site. Make sure that both ConceptDraw DIAGRAM and ConceptDraw STORE applications are installed on your computer before you get started.
How to install
After ConceptDraw STORE and ConceptDraw DIAGRAM are downloaded and installed, you can install the Floor Plans solution from the ConceptDraw STORE.
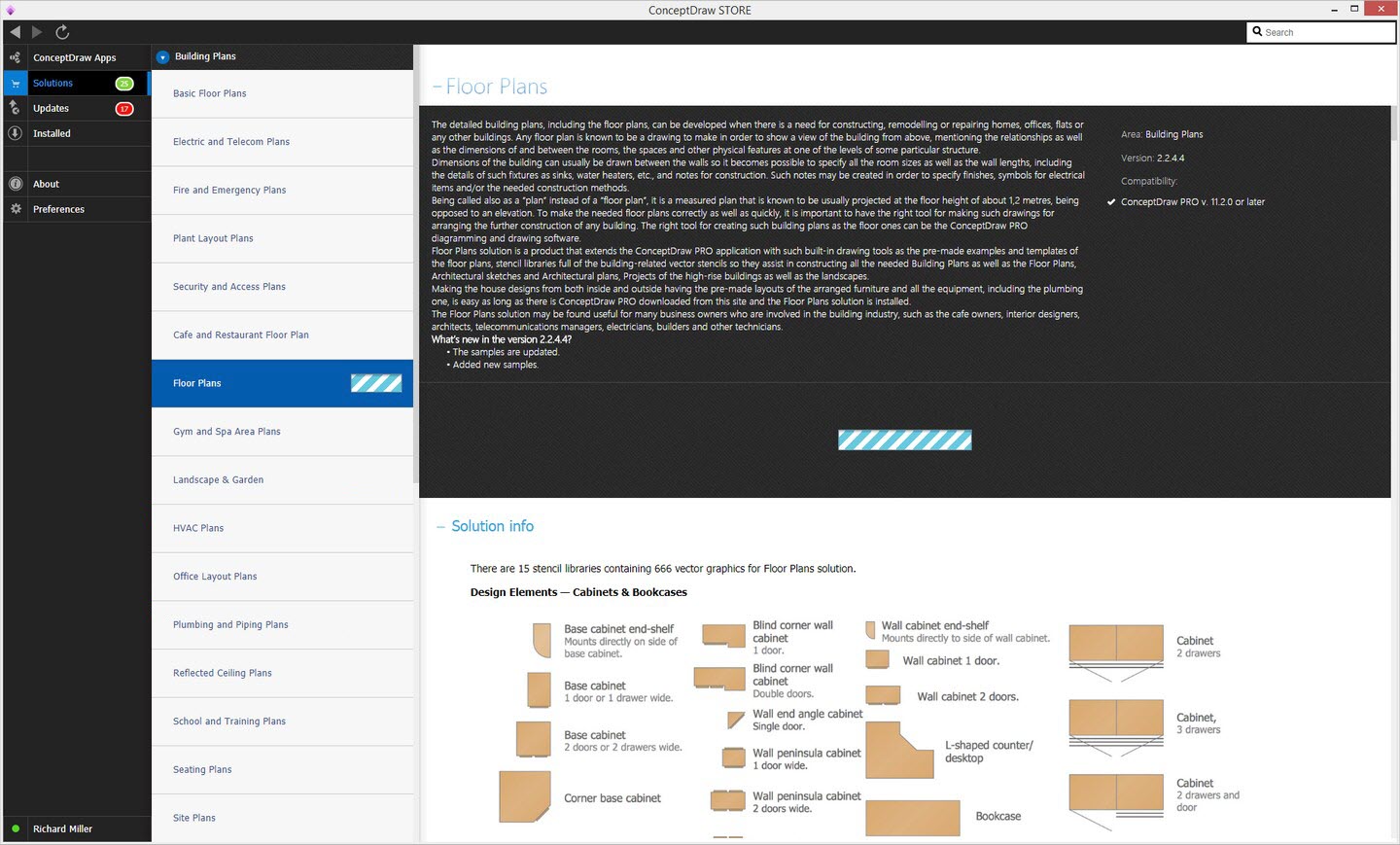
Start using
To make sure that you are doing it all right, use the pre-designed symbols from the stencil libraries from the solution to make your drawings look smart and professional. Also, the pre-made examples from this solution can be used as drafts so your own drawings can be based on them. Using the samples, you can always change their structures, colors and data.
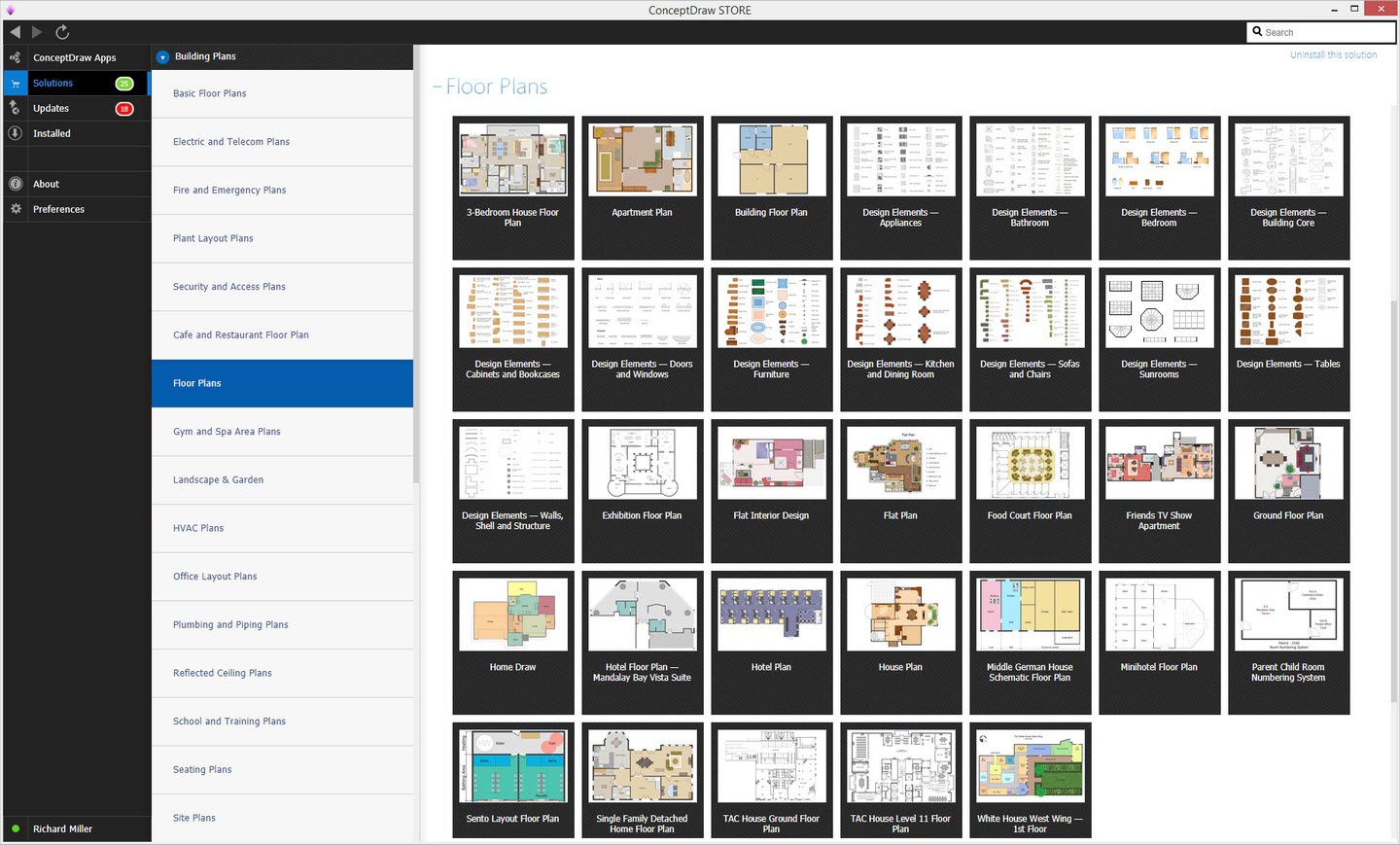
Floor Plan
Wondering what a floor plan is, the description may be the one used in building engineering as well as in architecture. A floor plan may be described as a drawing to scale. Such drawing may be used for showing a view from above. There also may be the views of all rooms, the relationships between such rooms, traffic patterns, spaces, etc.
A few dimensions are usually drawn between the walls of the building which floor plan needs to be made of. In order to specify wall lengths and room sizes, they have to be measured in advance. Sometimes, floor plans also include the details of fixtures such as water heaters, sinks, furnaces, etc.
Some of the floor plans may include notes for construction for specifying finishes, symbols and construction methods for electrical items. A measured plan projected at the floor height of 1,2 may be also called as a floor plan. It may be opposed to an elevation, measured plan projected from the side of a building, a section where a building is cut along an axis in order to reveal the interior structure or along its height.
Creating a floor plan by using the ConceptDraw DIAGRAM application, the design elements, such as furniture, can be used. In case the floor plan needs to be created for a café, then the tables, the chairs, the kitchen furniture, etc. may be used. In order to make a floor plan of a flat, then beds, sofas, chairs and cupboards may be mentioned in a way of the illustrations for representing these items.
Floor plans may be needed to be created by such specialists, as:
- construction managers, design engineers, construction engineers, architects,
- structural engineers, building engineers, building designers, interior designers,
- commercial buildings and residential real estate developers,
- business office managers, industrial engineers,
- home owners.
There are many floor plan types:
- general floor plans showing halls, rooms, stairs, elevators, doors and windows layout
- building reconstruction and repair plans
- business department and staff location maps
- office furniture layout floor plan
- manufacturing plant and warehouse equipment layout floor plan
- home interior design, furniture and appliances layouts
- mechanical, electrical, and plumbing (MEP) design floor plan
- heating, ventilation, and air conditioning (HVAC) floor plan
- telecom network layout floor plan<
- fire and emergency evacuation floor plan
- security and access floor plan, etc.
The ConceptDraw solution named “Floor Plans” is a tool for all the ConceptDraw DIAGRAM application’s users, not only for designers. The Floor Plans solution provides the vector stencils libraries full of design elements for drawing the floor plans. It also allows fast learning by using the ready-to-use stencils created by professional designers. The Floor Plans solution may be used for quick start of using the ConceptDraw DIAGRAM software. Using the pre-made examples and previously created templates, you can make the professionally-looking floor plans within only a few hours or even minutes.

A variety of floor plans created with ConceptDraw DIAGRAM.
Having the available step-by-step lessons may help all ConceptDraw DIAGRAM application’s users to focus on their creative ideas. Using the ConceptDraw DIAGRAM software extended with the Floor Plans solution, you can create your own floor plan or building design style. As a result, you will get a good-looking drawing within a short period of time.
In order to create a floor plan, being involved into home architecture, home design, home style and/or structural engineering or the technical drawing floor plan, you can do it with the help of ConceptDraw DIAGRAM Having the Floor Plans solution, you can make a floor plan of:
- an apartment
- a house
- a residential real estate
- a business office
- home (being a home owner)
- building (such as commercial building), or some other construction.
Not even being involved into architectural engineering, architecture, building design, building engineering, you can always create a professional interior design plan. Any needed floor plan can be made with the help of the modern software developed by CS Odessa by:
- an architect
- business office manager
- residential real estate developer
- interior designer
- building designer
- building engineer
- structural engineer
- construction engineer
- construction manager
- design engineer
- industrial engineer
- and any other specialist, as well as they have the Floor Plans solution.
