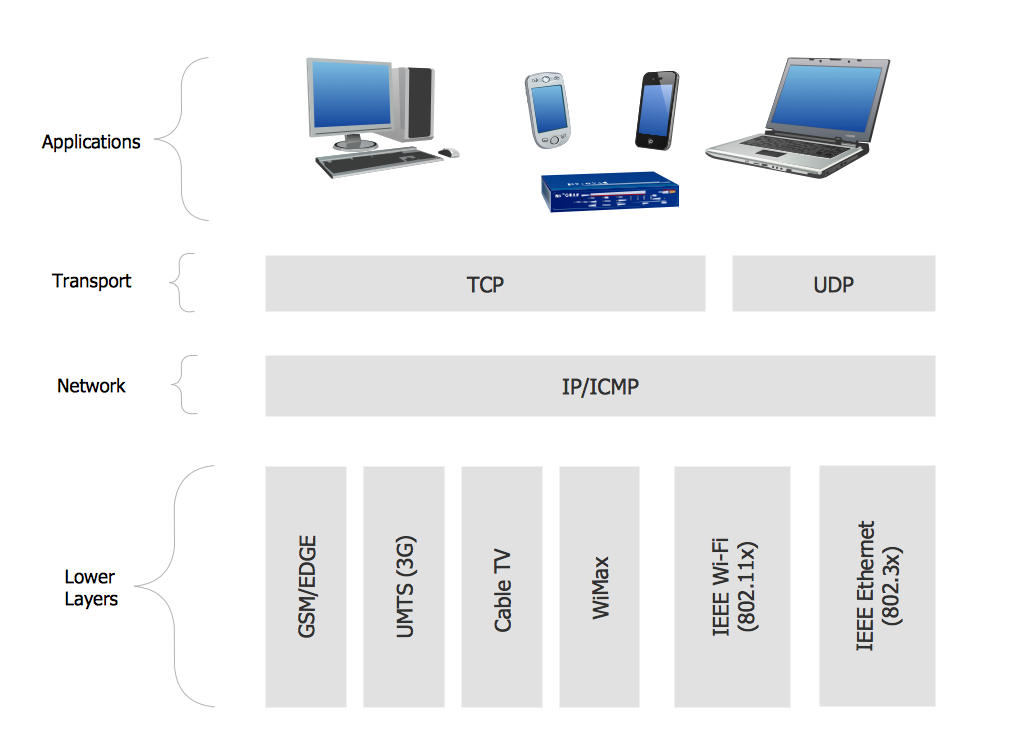The vector stencils library "AWS Migration" contains 6 Amazon Web Services migration icons: AWS Application Discovery Service, AWS DMS, AWS SMS, AWS Snowball, Database migration workflow/ job, Import/ Export.
Use it to draw AWS architecture diagrams with ConceptDraw PRO software.
Amazon Migration services includes: "AWS Application Discovery Service (Discover On-Premises Applications to Streamline Migration), AWS Database Migration Service (Migrate Databases with Minimal Downtime), AWS Server Migration Service (Migrate On-Premises Servers to AWS), AWS Snowball (Petabyte-scale Data Transport), AWS Snowball Edge (Petabyte-scale Data Transport with On-board Compute), AWS Snowmobile (Exabyte-scale Data Transport)" [aws.amazon.com]
The AWS icons example "Design elements - AWS Migration" is included in the AWS Architecture Diagrams solution from the Computer and Networks area of ConceptDraw Solution Park.
Use it to draw AWS architecture diagrams with ConceptDraw PRO software.
Amazon Migration services includes: "AWS Application Discovery Service (Discover On-Premises Applications to Streamline Migration), AWS Database Migration Service (Migrate Databases with Minimal Downtime), AWS Server Migration Service (Migrate On-Premises Servers to AWS), AWS Snowball (Petabyte-scale Data Transport), AWS Snowball Edge (Petabyte-scale Data Transport with On-board Compute), AWS Snowmobile (Exabyte-scale Data Transport)" [aws.amazon.com]
The AWS icons example "Design elements - AWS Migration" is included in the AWS Architecture Diagrams solution from the Computer and Networks area of ConceptDraw Solution Park.
 Gym and Spa Area Plans
Gym and Spa Area Plans
Effective promotion of spa complexes, spa resorts, fitness centers, and gym rooms requires professional, detailed, illustrative and attractive spa floor plan, gym floor plan, and other fitness plans designs. They are designed to display common plans of premises, design, Spa furniture, gym and exercise equipment layout, and pools location.
 School and Training Plans
School and Training Plans
Planning a school and its campus layout needs to depict the premises, represent internal spaces, location of windows and direction of natural light. Detailed classroom seating chart helps you visualize location of the blackboard and desks, taking into account the specifics of the room and its lighting, with a goal to design the classroom to be comfortable for each pupil and teacher.
 Cafe and Restaurant Floor Plans
Cafe and Restaurant Floor Plans
Restaurants and cafes are popular places for recreation, relaxation, and are the scene for many impressions and memories, so their construction and design requires special attention. Restaurants must to be projected and constructed to be comfortable and e
 Windows 10 User Interface
Windows 10 User Interface
Windows 10 User Interface solution extends significantly ConceptDraw PRO v11 functionality with look-and-feel functions of GUI software and makes it a great assistant for Win10 designers, developers, and software engineers. This solution provides a wide s
 Floor Plans
Floor Plans
Construction, repair and remodeling of the home, flat, office, or any other building or premise begins with the development of detailed building plan and floor plans. Correct and quick visualization of the building ideas is important for further construction of any building.
 Computer Network Diagrams
Computer Network Diagrams
Computer Network Diagrams solution extends ConceptDraw PRO software with samples, templates and libraries of vector stencils for drawing the computer network topology diagrams.
- AWS simple icons - Vector stencils library | Padlock Logo
- Aws Elb Logo Png
- AWS simple icons - Vector stencils library | Design Elements - AWS ...
- S3 Icon Aws
- Aws Icon Ec2
- AWS simple icons - Vector stencils library | AWS Compute and ...
- AWS simple icons - Vector stencils library
- AWS simple icons - Vector stencils library | Sales symbols - Vector ...
- Amazon Ec2 Logo Png
- Cisco Routers. Cisco icons, shapes, stencils and symbols | AWS ...
- Network Gateway Router | AWS simple icons - Vector stencils library ...
- Aws Directconnect Icon
- AWS simple icons - Vector stencils library | AWS simple icons v2.0 ...
- AWS simple icons - Vector stencils library | Design elements - Azure ...
- AWS simple icons - Vector stencils library | Virtual private networks ...
- UML activity diagram - Servlet container | AWS simple icons - Vector ...
- 2-Tier Auto-scalable Web Application Architecture in 1 AZ | AWS ...
- Design elements - AWS Application Services
- AWS simple icons v2.0 - Vector stencils library | AWS Database ...
- AWS simple icons v2.0 - Vector stencils library | Design elements ...

