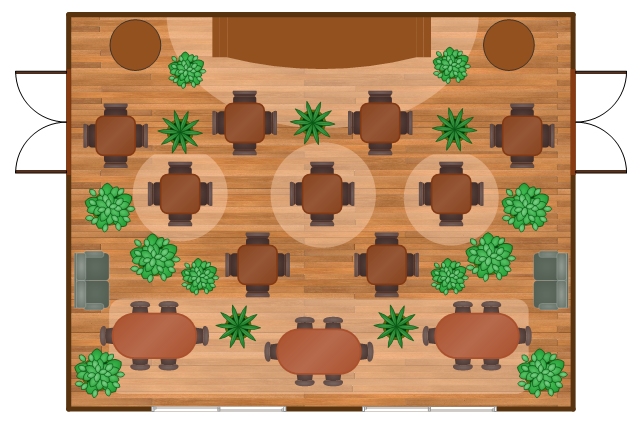This floor plan example shows furniture layout in the banquet hall.
"A function hall or banquet hall is a room or building for the purpose of hosting a party, banquet, reception, or other social event.
Function halls are often found within pubs, clubs, hotels, or restaurants. Some are run by fraternal organizations and rented out as a fundraiser for the organization. Some condominium associations and apartment buildings have these to keep the noise of parties out of the residential units." [Function hall. Wikipedia]
This drawing was created using ConceptDraw PRO diagramming and vector drawing software extended with the Cafe and Restaurant solution from Building Plans area of ConceptDraw Solution Park.
"A function hall or banquet hall is a room or building for the purpose of hosting a party, banquet, reception, or other social event.
Function halls are often found within pubs, clubs, hotels, or restaurants. Some are run by fraternal organizations and rented out as a fundraiser for the organization. Some condominium associations and apartment buildings have these to keep the noise of parties out of the residential units." [Function hall. Wikipedia]
This drawing was created using ConceptDraw PRO diagramming and vector drawing software extended with the Cafe and Restaurant solution from Building Plans area of ConceptDraw Solution Park.
Site Plan
ConceptDraw DIAGRAM diagramming and vector drawing software offers the Site Plans Solution from the Building Plans Area of ConceptDraw Solution Park for convenient drawing the site plan of any complexity.Cafe Floor Plan. Cafe Floor Plan Examples
Cafe is a perfect place for business meetings, romantic rendezvous, friendly leisures, both adults and children, it is a popular place of relaxation and recreation, staying in which delivers many lively emotions, impressions and memories. Therefore, the opening of the adult or children's cafe, Internet cafe, elite or even thematic cafe is a fine business idea. At the same time when opening a cafe, you need consider a number of nuances and undertake important steps - to make a business plan, choose a popular location, create interesting and comfort cafe interior style and design, draw detailed Cafe floor plan, construct the catchy building if it was not built yet, and make the repairs. On these stages you can enlist the help of professionals, architects and designers, either make themselves your own professional-looking Cafe Floor Plans using the ConceptDraw DIAGRAM software. Quick start with ready predesigned Cafe floor plans templates, examples or samples, ready-to-use vector symbols that make you instantly productive in drawing Cafe Floor Plans, Cafe Layouts, Cafe Design Plans.- Banquet Hall Plan Software | Function hall floor plan | Banquet hall ...
- Banquet hall plan | Function hall floor plan | Cafe and Restaurant ...
- Banquet Hall Plan Software | Restaurant Floor Plans Software | How ...
- Banquet Hall Plan Software
- Floor Plan For Banquet Hall
- Seating Plans | Office Layout Plans | Banquet hall plan | Free Social ...
- Function hall floor plan | Banquet hall plan | Cafe and Restaurant ...
- How To Create Restaurant Floor Plan in Minutes | Banquet hall plan ...
- Function hall floor plan | Banquet Hall Plan Software | Cafe and ...
- Floor Plan Banquet Hall
- Banquet hall plan
- Plan Of Banquet Hall
- Banquet Hall Plan Software | Banquet hall plan | Cafe and ...
- Banquet Hall Plan Software | How To Create Restaurant Floor Plan ...
- Banquet Hall Plan Software | Cafe and Restaurant Floor Plans ...
- Banquet Hall Plan Software | Building Drawing Software for Design ...
- Seating Plans | Building Drawing Software for Design Seating Plan ...
- How To Create Restaurant Floor Plan in Minutes | Banquet Hall Plan ...
- Banquet Hall Plan Software | CAD Drawing Software for Making ...
- Cafe Design Ideas | How To use Architect Software | Banquet Hall ...


