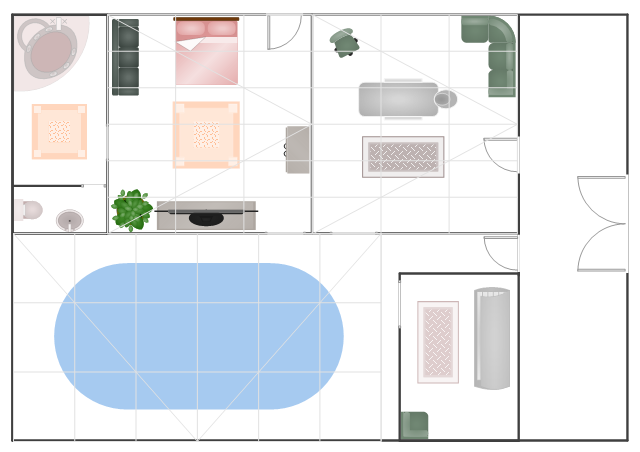 Plumbing and Piping Plans
Plumbing and Piping Plans
Plumbing and Piping Plans solution extends ConceptDraw PRO v10.2.2 software with samples, templates and libraries of pipes, plumbing, and valves design elements for developing of water and plumbing systems, and for drawing Plumbing plan, Piping plan, PVC Pipe plan, PVC Pipe furniture plan, Plumbing layout plan, Plumbing floor plan, Half pipe plans, Pipe bender plans.
This interior design sample visualizes the layout of equipment and furniture on the destination spa floor plan.
"A destination spa is a short term residential/ lodging facility with the primary purpose of providing individual services for spa-goers to develop healthy habits. Historically many such spas were developed at the location of natural hot springs or sources of mineral waters. ...
Some destination spas offer an all-inclusive program that includes facilitated fitness classes, healthy cuisine, educational classes and seminars as well as similar services to a beauty salon or a day spa. ... Some destination spas are in exotic locations or in spa towns. ...
Resort spas are generally located in resorts and offer similar services via rooms with services, meals, body treatments and fitness a la carte." [Destination spa. Wikipedia]
The floor plan example "Destination spa" was created using the ConceptDraw PRO diagramming and vector drawing software extended with the Gym and Spa Area Plans solution from the Building Plans area of ConceptDraw Solution Park.
"A destination spa is a short term residential/ lodging facility with the primary purpose of providing individual services for spa-goers to develop healthy habits. Historically many such spas were developed at the location of natural hot springs or sources of mineral waters. ...
Some destination spas offer an all-inclusive program that includes facilitated fitness classes, healthy cuisine, educational classes and seminars as well as similar services to a beauty salon or a day spa. ... Some destination spas are in exotic locations or in spa towns. ...
Resort spas are generally located in resorts and offer similar services via rooms with services, meals, body treatments and fitness a la carte." [Destination spa. Wikipedia]
The floor plan example "Destination spa" was created using the ConceptDraw PRO diagramming and vector drawing software extended with the Gym and Spa Area Plans solution from the Building Plans area of ConceptDraw Solution Park.
- Salon Plant Lay Out Front View
- Salon Layout
- Spa Layout
- Gym and Spa Area Plans | How to Draw a Floor Plan for SPA in ...
- How To Draw Salon
- Floor Plan Of Salon And With Labels Of Departments
- Salon Floor Plan
- How to Draw a Floor Plan for SPA in ConceptDraw PRO | Gym and ...
- Design elements - Day spa equipment layout plan | How to Draw a ...
- How to Draw a Landscape Design Plan | Plant Layout Plans | Spa ...
- Design elements - Day spa equipment layout plan | Beauty Salon ...
- Gym layout plan
- Beauty Salon Floor Plan Design Layout 3d Png
- Design elements - Day spa equipment layout plan
- Spa Design Layout Plan
- Plant Layout Plans | How to Create a Plant Layout Design | Plant ...
- Design elements - Day spa equipment layout plan | How to Draw a ...
- Plant Layout Plans | Plant Design Solutions | Plant Design | Plant ...
- Office Layout Plans | Office Layout | How To Draw Building Plans ...
