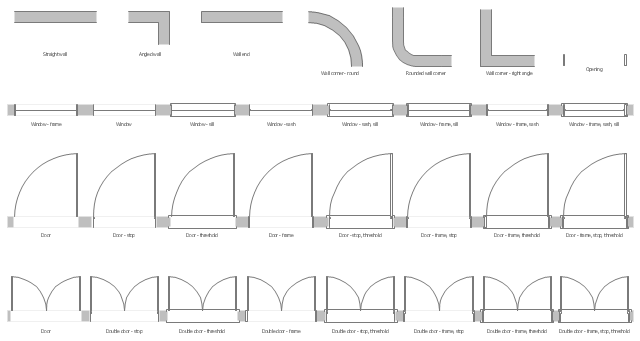The vector stencils library "Home plan" contains 31 floor plan shapes.
Use it to design your landscape design, garden plans, house plans, home improvement blueprints, home construction and remodeling projects.
The shapes example "Design elements - Home plan" was created using the ConceptDraw PRO diagramming and vector drawing software extended with the Landscape & Garden solution from the Building Plans area of ConceptDraw Solution Park.
Use it to design your landscape design, garden plans, house plans, home improvement blueprints, home construction and remodeling projects.
The shapes example "Design elements - Home plan" was created using the ConceptDraw PRO diagramming and vector drawing software extended with the Landscape & Garden solution from the Building Plans area of ConceptDraw Solution Park.
- How To Create Home Plan with Examples | Basic Diagramming ...
- How To use House Electrical Plan Software | Blueprint Software ...
- Blueprint Software | How To use House Plan Software | Building ...
- How To use House Plan Software | Blueprint Software | How To ...
- How To use House Electrical Plan Software | Blueprint Software ...
- How To use House Plan Software | Blueprint Software | How To use ...
- Blueprint Software | How To use House Electrical Plan Software ...
- Blueprint Software | How To Create Restaurant Floor Plan in ...
- Blueprint Electric Symbols For Home Wiring
- Blueprint Software | How To use House Plan Software | How To ...
- Home Blueprints Software
- How To use House Plan Software | Blueprint Software | Fire Exit ...
- How To use House Electrical Plan Software | Wiring Diagrams with ...
- How To use House Electrical Plan Software | Electrical Diagram ...
- Telecommunication networks - Vector stencils library | Blueprint ...
- House Blueprints Software
- House Floor Plans Blueprints
- How To use House Plan Software | How To use House Electrical ...
- How To use House Electrical Plan Software | Design elements ...
- How To Make House Plans Or Blueprints
