- Electric and Telecom Plans Free
- Fire and Emergency Plans Free
- Floor Plans Free
- Plant Layout Plans Free
- School and Training Plans Free
- Seating Plans Free
- Security and Access Plans Free
- Site Plans Free
- Sport Field Plans Free
- Business Process Diagrams Free
- Business Process Mapping Free
- Classic Business Process Modeling Free
- Cross-Functional Flowcharts Free
- Event-driven Process Chain Diagrams Free
- IDEF Business Process Diagrams Free
- Logistics Flow Charts Free
- Workflow Diagrams Free
- ConceptDraw Dashboard for Facebook Free
- Mind Map Exchange Free
- MindTweet Free
- Note Exchange Free
- Project Exchange Free
- Social Media Response Free
- Active Directory Diagrams Free
- AWS Architecture Diagrams Free
- Azure Architecture Free
- Cisco Network Diagrams Free
- Cisco Networking Free
- Cloud Computing Diagrams Free
- Computer Network Diagrams Free
- Google Cloud Platform Free
- Interactive Voice Response Diagrams Free
- Network Layout Floor Plans Free
- Network Security Diagrams Free
- Rack Diagrams Free
- Telecommunication Network Diagrams Free
- Vehicular Networking Free
- Wireless Networks Free
- Comparison Dashboard Free
- Composition Dashboard Free
- Correlation Dashboard Free
- Frequency Distribution Dashboard Free
- Meter Dashboard Free
- Spatial Dashboard Free
- Status Dashboard Free
- Time Series Dashboard Free
- Basic Circle-Spoke Diagrams Free
- Basic Circular Arrows Diagrams Free
- Basic Venn Diagrams Free
- Block Diagrams Free
- Concept Maps Free
- Family Tree Free
- Flowcharts Free
- Basic Area Charts Free
- Basic Bar Graphs Free
- Basic Divided Bar Diagrams Free
- Basic Histograms Free
- Basic Line Graphs Free
- Basic Picture Graphs Free
- Basic Pie Charts Free
- Basic Scatter Diagrams Free
- Aerospace and Transport Free
- Artwork Free
- Audio, Video, Media Free
- Business and Finance Free
- Computers and Communications Free
- Holiday Free
- Manufacturing and Maintenance Free
- Nature Free
- People Free
- Presentation Clipart Free
- Safety and Security Free
- Analog Electronics Free
- Audio and Video Connectors Free
- Basic Circuit Diagrams Free
- Chemical and Process Engineering Free
- Digital Electronics Free
- Electrical Engineering Free
- Electron Tube Circuits Free
- Electronic Block Diagrams Free
- Fault Tree Analysis Diagrams Free
- GHS Hazard Pictograms Free
- Home Automation and Wiring Free
- Mechanical Engineering Free
- One-line Diagrams Free
- Power Сircuits Free
- Specification and Description Language (SDL) Free
- Telecom and AV Circuits Free
- Transport Hazard Pictograms Free
- Data-driven Infographics Free
- Pictorial Infographics Free
- Spatial Infographics Free
- Typography Infographics Free
- Calendars Free
- Decision Making Free
- Enterprise Architecture Diagrams Free
- Fishbone Diagrams Free
- Organizational Charts Free
- Plan-Do-Check-Act (PDCA) Free
- Seven Management and Planning Tools Free
- SWOT and TOWS Matrix Diagrams Free
- Timeline Diagrams Free
- Australia Map Free
- Continent Maps Free
- Directional Maps Free
- Germany Map Free
- Metro Map Free
- UK Map Free
- USA Maps Free
- Customer Journey Mapping Free
- Marketing Diagrams Free
- Matrices Free
- Pyramid Diagrams Free
- Sales Dashboard Free
- Sales Flowcharts Free
- Target and Circular Diagrams Free
- Cash Flow Reports Free
- Current Activities Reports Free
- Custom Excel Report Free
- Knowledge Reports Free
- MINDMAP Reports Free
- Overview Reports Free
- PM Agile Free
- PM Dashboards Free
- PM Docs Free
- PM Easy Free
- PM Meetings Free
- PM Planning Free
- PM Presentations Free
- PM Response Free
- Resource Usage Reports Free
- Visual Reports Free
- House of Quality Free
- Quality Mind Map Free
- Total Quality Management TQM Diagrams Free
- Value Stream Mapping Free
- Astronomy Free
- Biology Free
- Chemistry Free
- Language Learning Free
- Mathematics Free
- Physics Free
- Piano Sheet Music Free
- Android User Interface Free
- Class Hierarchy Tree Free
- Data Flow Diagrams (DFD) Free
- DOM Tree Free
- Entity-Relationship Diagram (ERD) Free
- EXPRESS-G data Modeling Diagram Free
- IDEF0 Diagrams Free
- iPhone User Interface Free
- Jackson Structured Programming (JSP) Diagrams Free
- macOS User Interface Free
- Object-Role Modeling (ORM) Diagrams Free
- Rapid UML Free
- SYSML Free
- Website Wireframe Free
- Windows 10 User Interface Free
Landscape & Garden
A landscape is known to be the visible features of an area of land. Making a layout of the landscape plan, it is possible to mention all the landforms as well as the way they integrate with either natural or man-made features. Any landscape plan may be created including some particular physical elements of the landforms as water bodies (rivers, ponds, the sea, lakes, etc.), mountains, living elements of land cover (indigenous vegetation, buildings, human elements, structures), hills and transitory elements (weather conditions, lighting, etc.).
How to design a landscape or how to design a garden the most quickly and easily? Making the building plans, including the landscape and garden ones, is always simpler by using the ConceptDraw DIAGRAM diagramming and vector drawing software, as well as the Landscape & Garden solution that extends application's abilities with the image libraries and the pre-made templates of the landscape and garden plans. It is much easier to create the needed plan and design of a garden area by editing the existing pre-made drafts. Such templates may help one make the needed garden designs using the stencil libraries.
The Landscape & Garden solution contains professionally-looking samples and a lot of garden elements allowing the ConceptDraw DIAGRAM users to develop the modern garden design and to visualize the landscape plans in a few minutes. Having 14 libraries with all together 420 vector elements of varied plants that include bushes, trees, flowers, grass, topiary and hedges, garden accessories, garden furniture, garden paths and walkways, ponds and fountains, roofs, recreational equipment, patios, plots and fences, water features, and some others, supporting with ConceptDraw's powerful landscape design tools may help in designing a garden, in creating the garden and landscape plans so they look smart, colorful and professional enough.
The Landscape & Garden solution can be useful for any green-fingered gardener who needs to design a garden or park, as well as other specialists such as the garden designers, architects, builders and other technicians who would like to depict and to realize their own garden design ideas.
-
Buy this solution $49 -
Solution Requirements - This solution requires the following products to be installed:
ConceptDraw DIAGRAM v18 - This solution requires the following products to be installed:
-
Compatibility - Sonoma (14), Sonoma (15)
MS Windows 10, 11 - Sonoma (14), Sonoma (15)
-
Support for this Solution -
Helpdesk
Design Elements — Bushes and Trees (bushes)
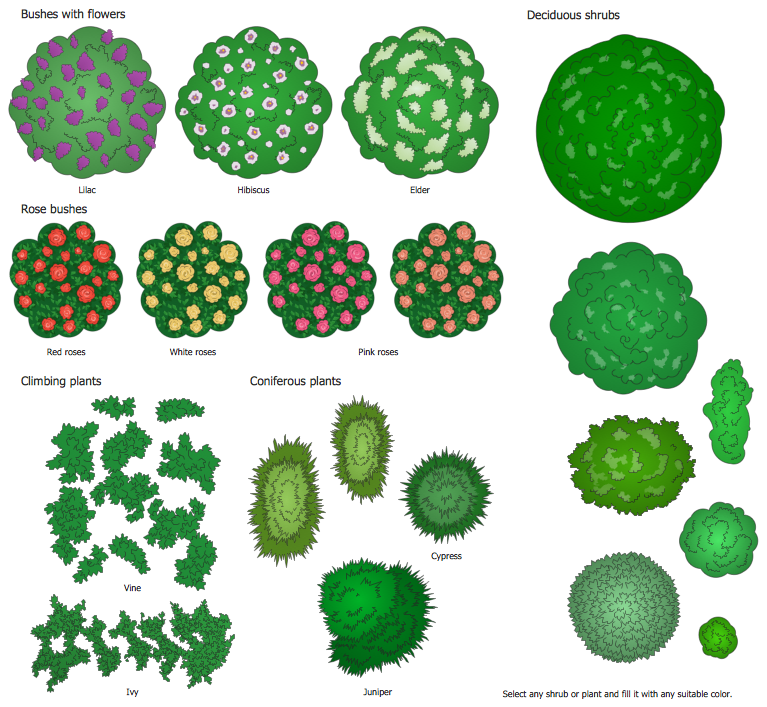
Design Elements — Bushes and Trees (trees)
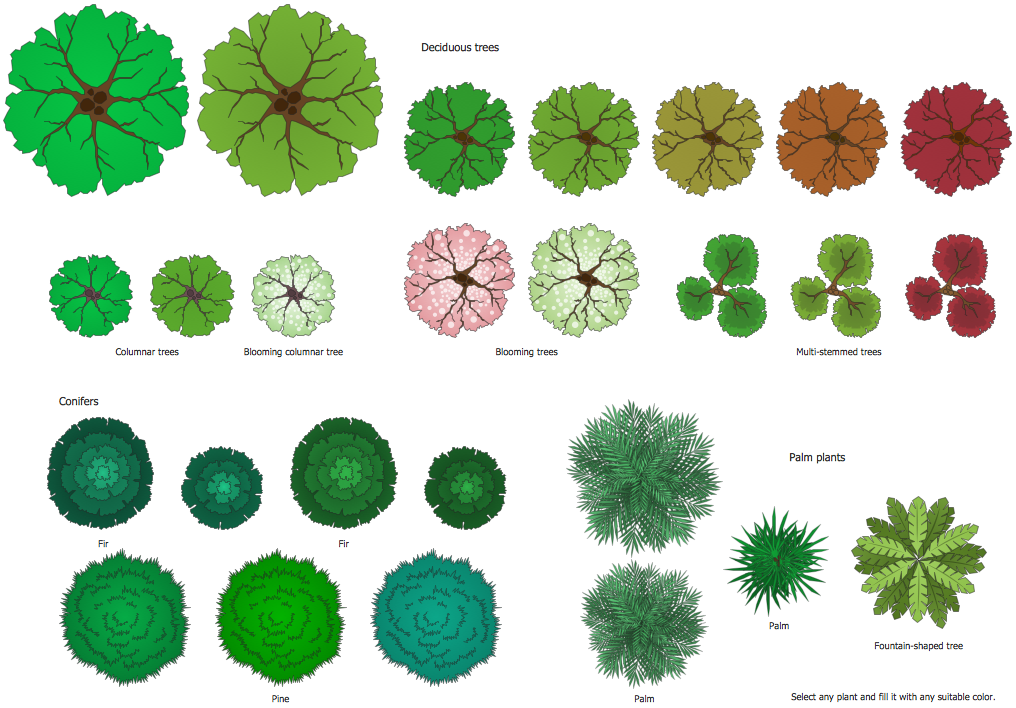
Design Elements — Flowers and Grass
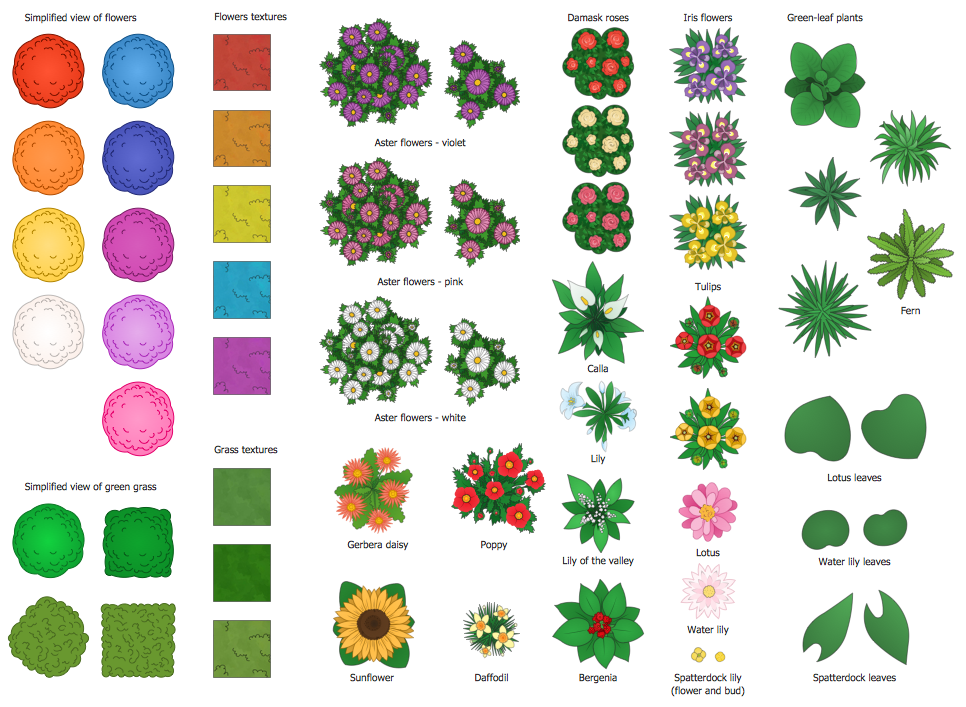
Design Elements — Garden Furniture
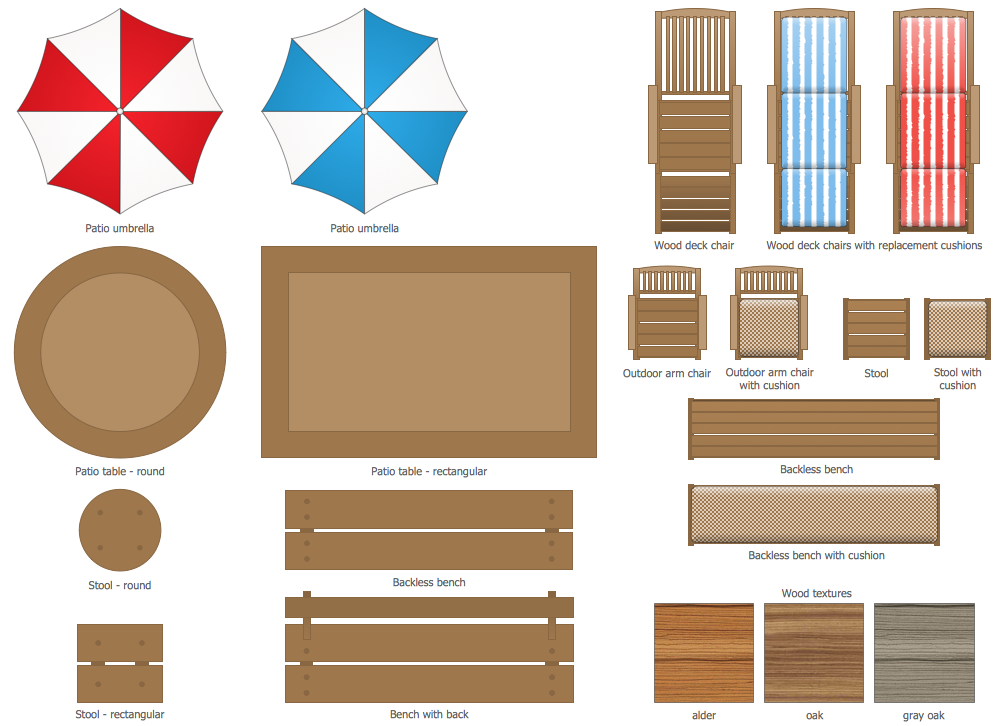
Design Elements — Outdoor Recreation Space
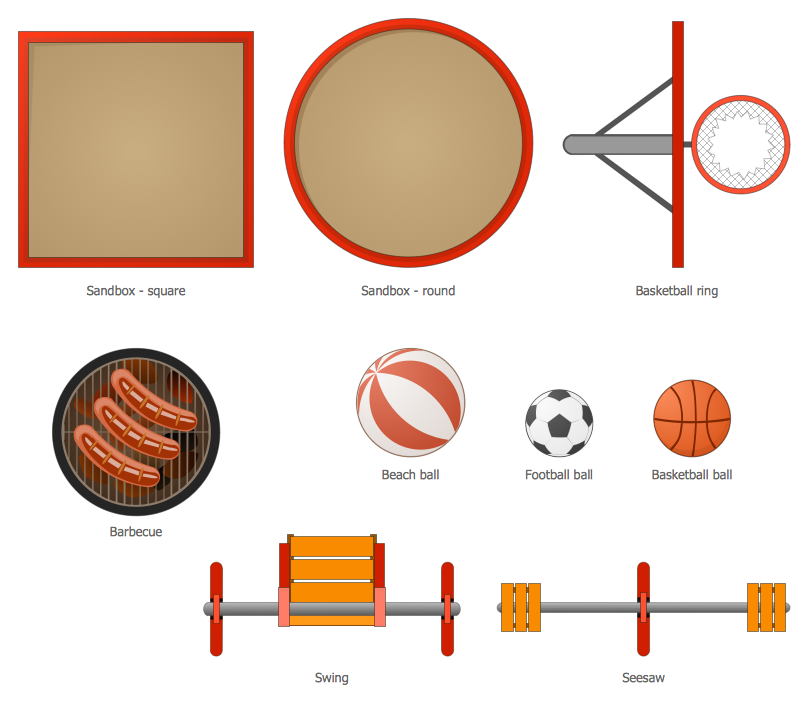
Design Elements — Ponds and Fountains
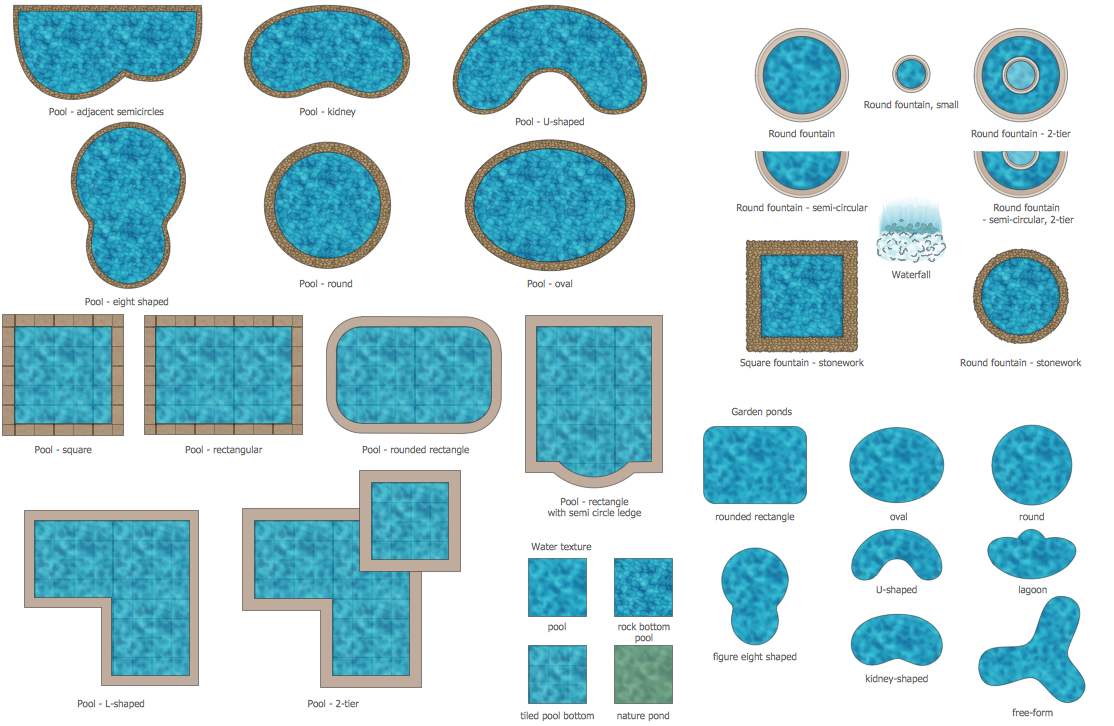
Design Elements — Transparent Trees
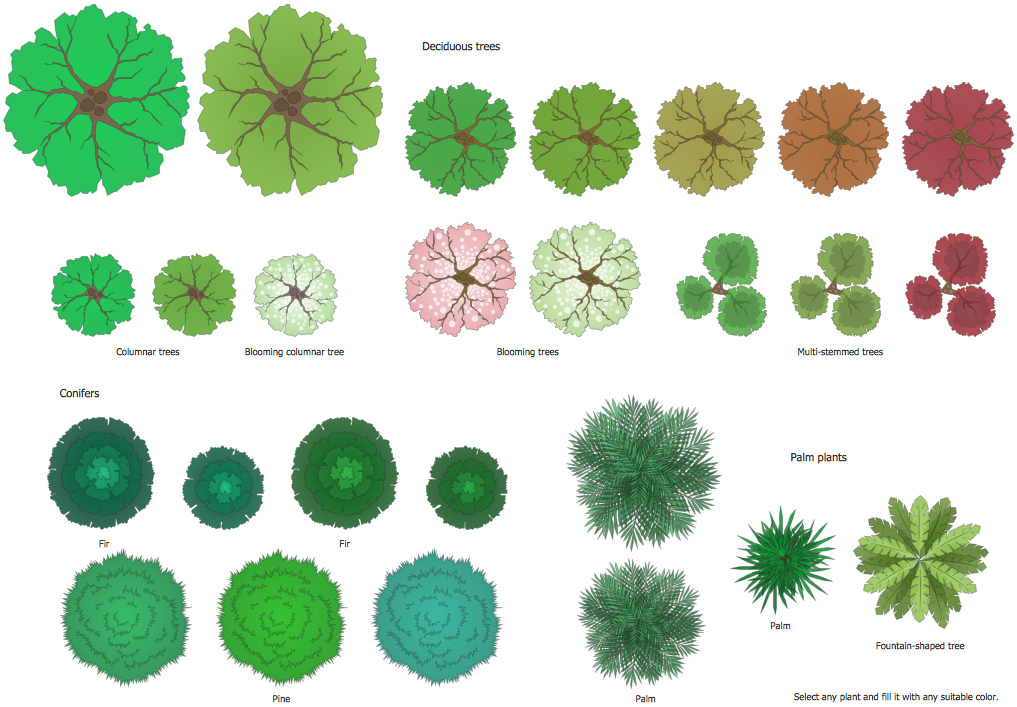
Design Elements — Garden Paths and Walkways
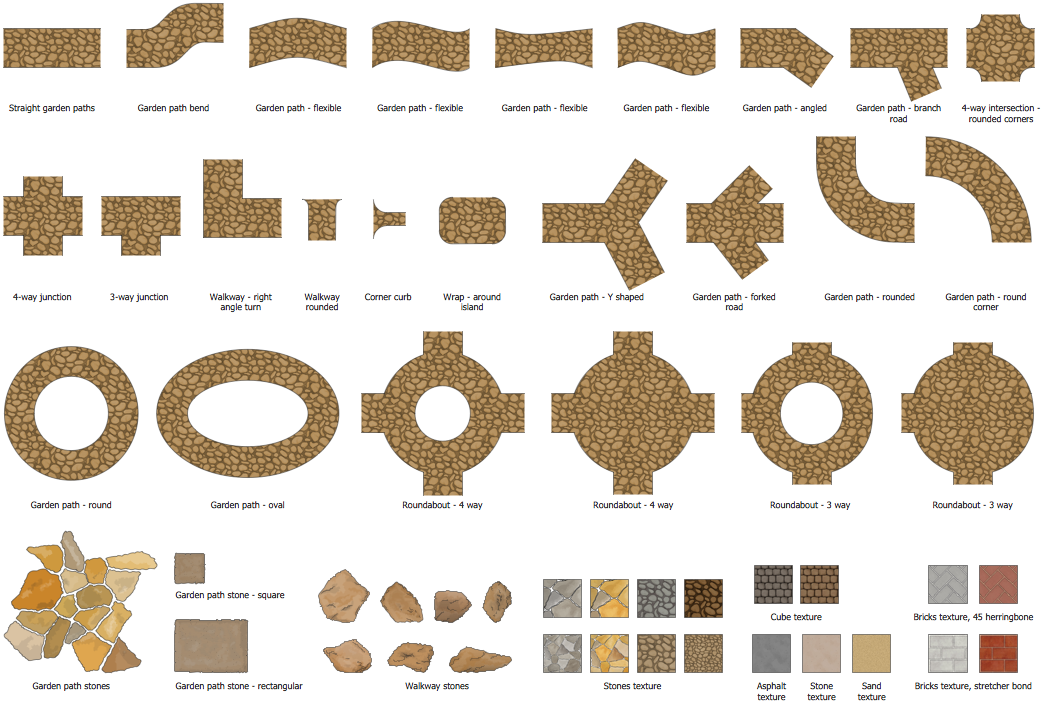
Design Elements — Bushes and Trees (green fence)
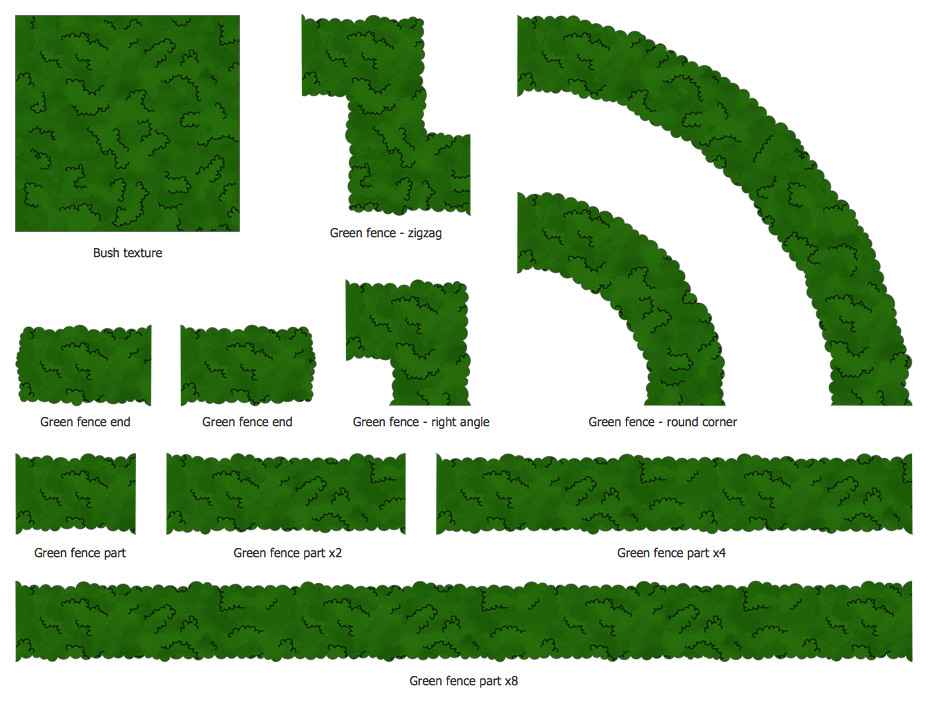
Design Elements — Dimensioning
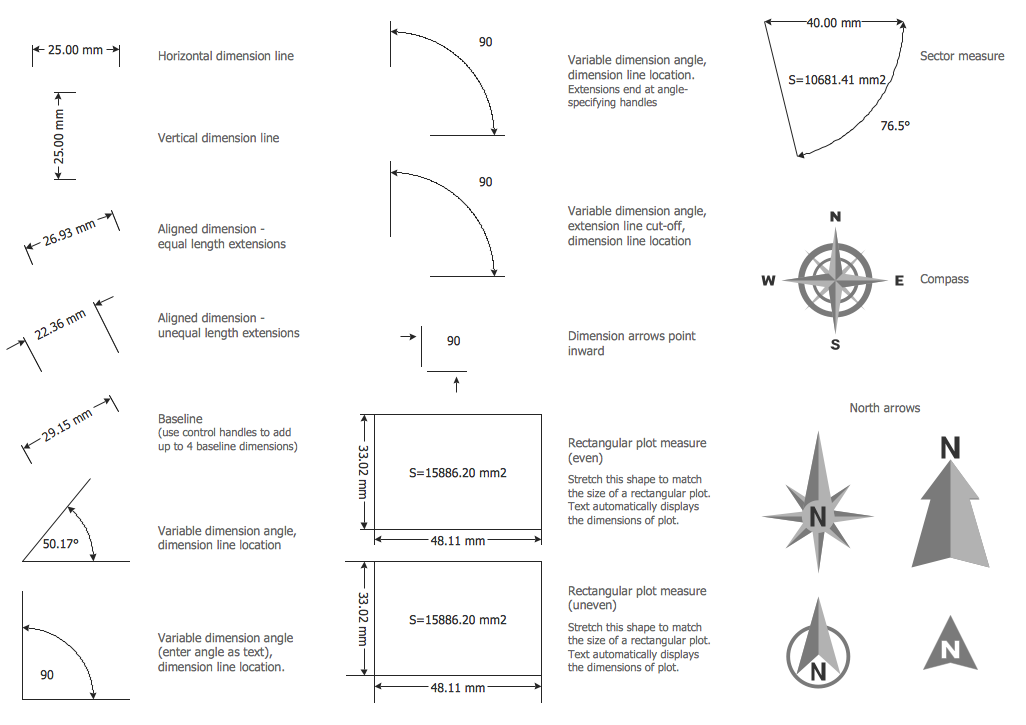
Design Elements — Home Plan
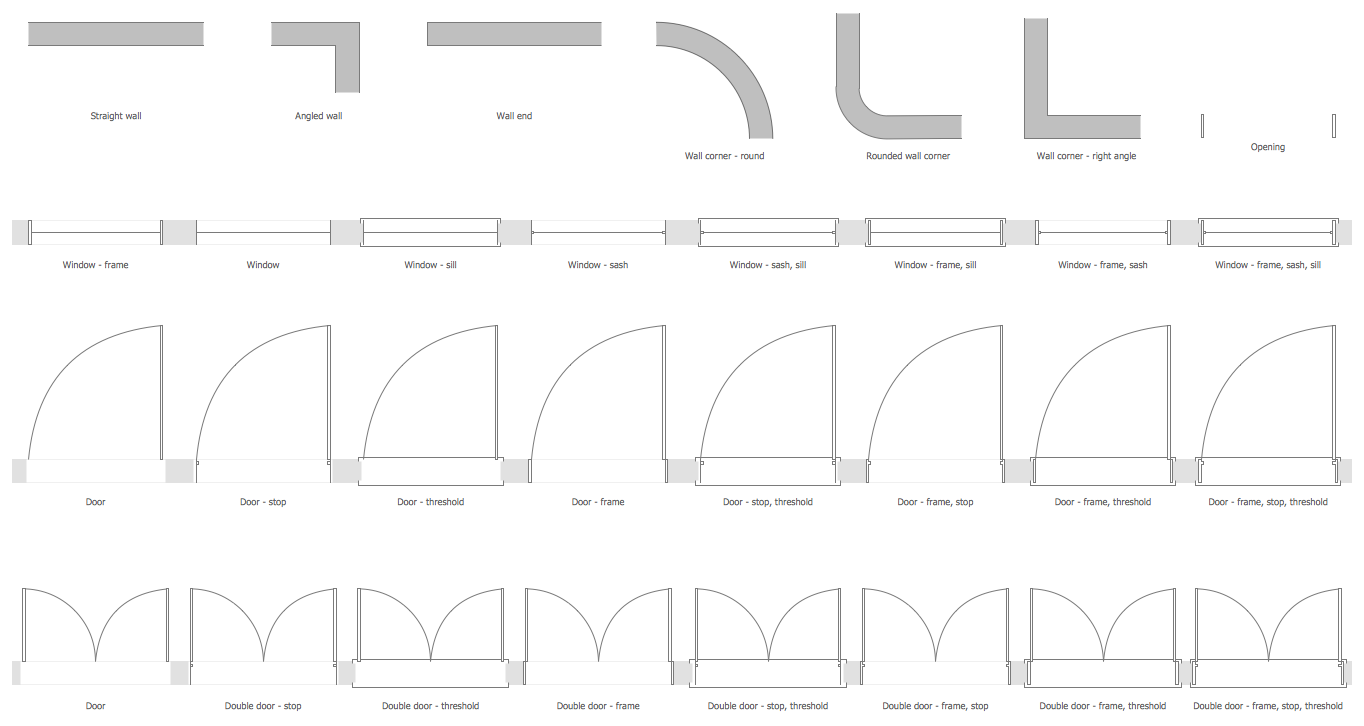
Design Elements — Garden Accessories
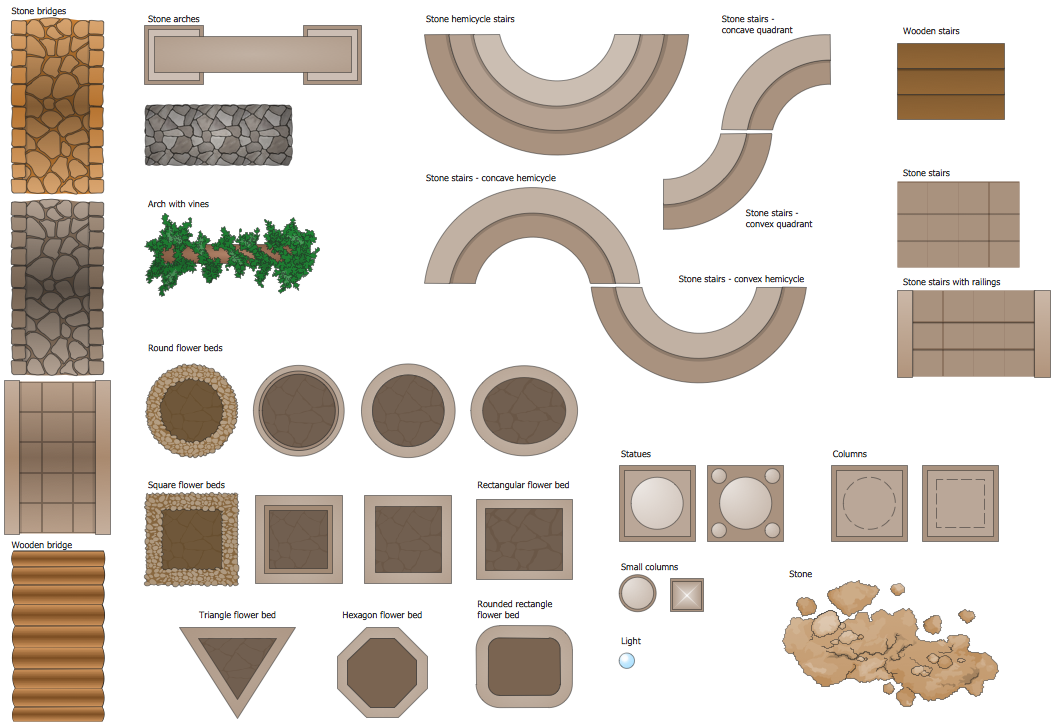
Design Elements — Patios
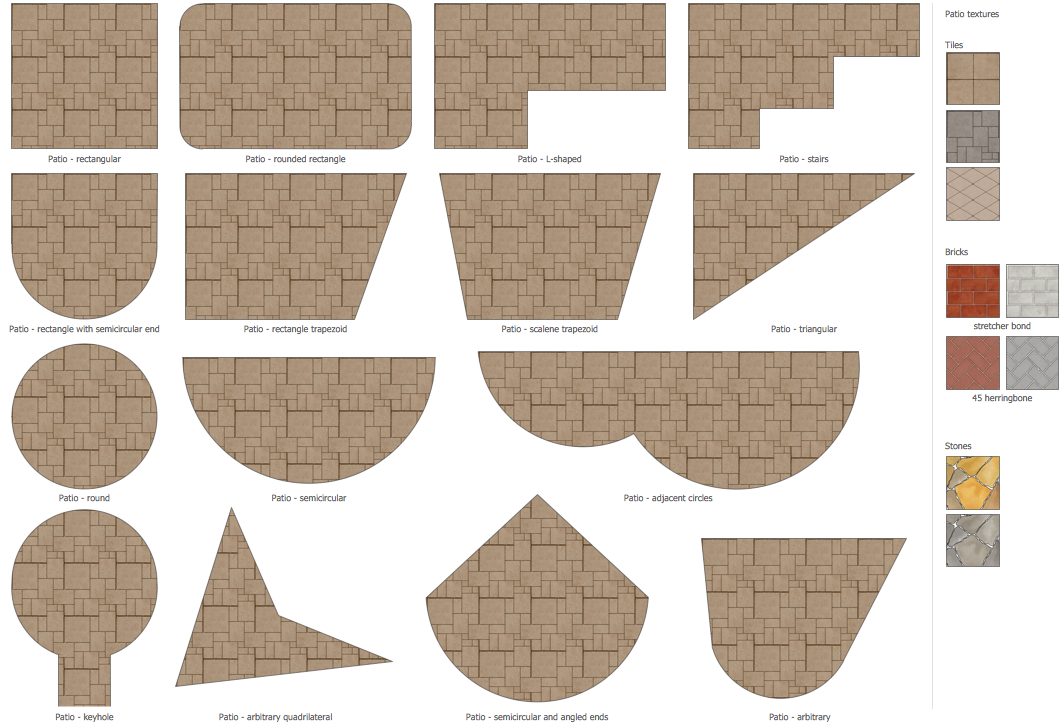
Design Elements — Plots and Fence
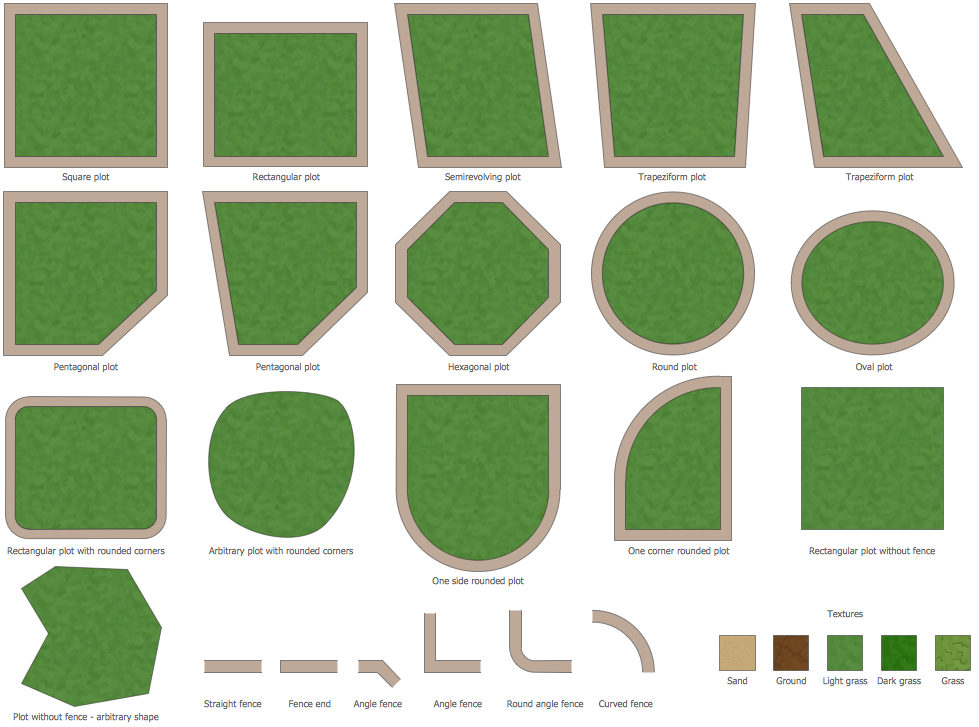
Landscape & Garden Examples
There are a few samples that you see on this page which were created in the ConceptDraw DIAGRAM application by using the Landscape & Garden solution. Some of the solution's capabilities as well as the professional results which you can achieve are all demonstrated here on this page.
All source documents are vector graphic documents which are always available for modifying, reviewing and/or converting to many different formats, such as MS PowerPoint, PDF file, MS Visio, and many other graphic ones from the ConceptDraw Solution Park or ConceptDraw STORE. The Landscape & Garden solution is available to all ConceptDraw DIAGRAM users to get installed and used while working in the ConceptDraw DIAGRAM diagramming and drawing software.
Example 1: Terrace Garden
This diagram was created in ConceptDraw DIAGRAM using a wide selection of libraries from the Landscape & Garden solution. An experienced user spent 25 minutes creating this sample.
This example of terrace garden design shows the ornamental trees, bushes, paths, two artificial ponds, pool, garden furniture, wall with gate, and building layout. The solution's extensive range of garden themed libraries delivers you the full creative control over your garden design. The terrace is a popular garden element that is raised above the rest part of the surface, so it is the best place for observing the garden beauties. The terrace is paved with tiles, stone, decking, terrace planks, or graveled according to the design of all your garden. Besides, when adjoining to the house, it assumes also the functional task — delimits the house from the garden and prevents it from the extra water and keeps dry. In some cases, the landscape design supposes also the arrangement of a garden itself on several levels or terraces, helping smooth the roughness or sharp differences of the surface, or providing a flatten transition to the level of the road.
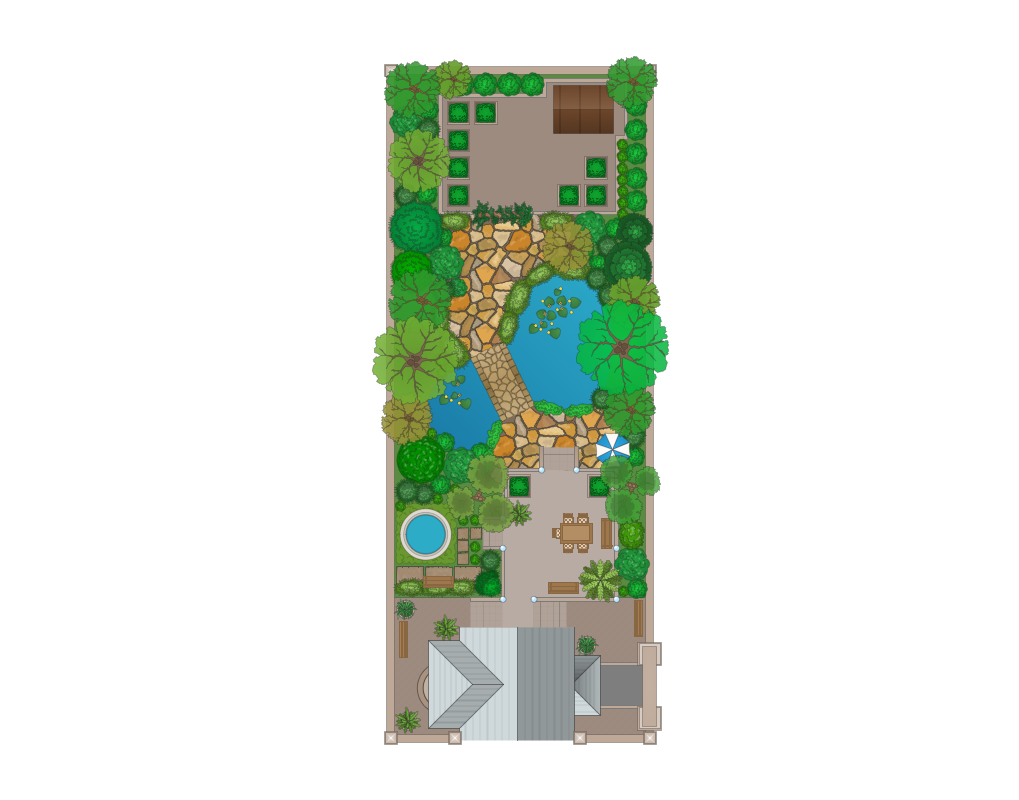
Example 2: Country Garden
This diagram was created in ConceptDraw DIAGRAM using a wide selection of libraries from the Landscape & Garden solution. An experienced user spent 25 minutes creating this sample.
This sample represents the design project of the garden located around the country home. It is outlined the layout of trees, bushes, flowers, grass, paths, pool, patio, and small pond. This sample is an example of an informal design, where many different plants planted quite tightly are used and a lot of materials applied for building paths — the decorative stone, tiles, small bulk stones. Very often, in the arrangement of country gardens there can be meet absolutely varied plants nearby each other — the ornamental trees, larches trees, coniferous plants, fruit trees and berry bushes, as well as vegetable crops, a variety of herbs and spices. It's simple to create the eye-catching and eclectic landscape plans using the drawing tools of Landscape & Garden solution and design elements from its libraries. This garden makes effective the use of space, incorporates strikingly different elements into the coherent and unique design plan.
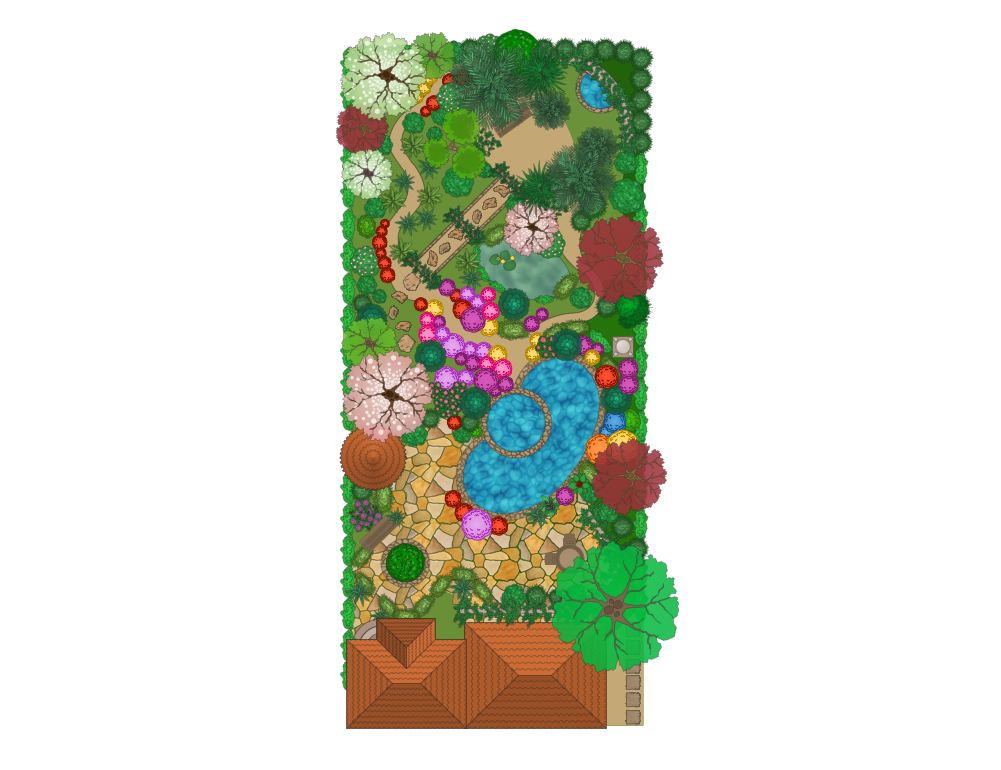
Example 3: Garden
This diagram was created in ConceptDraw DIAGRAM using a wide selection of libraries from the Landscape & Garden solution. An experienced user spent 20 minutes creating this sample.
This sample shows how to design a garden on a larger scale. This garden is replete with trees and plants, ornamental trees, bushes and flowers, areas of grass on the territory free of paths. On both sides of the building, there are recreation areas with swimming pools, tables, chairs and umbrellas; in front of the building lies symmetrical garden and park area with green arcs and a fountain in the middle. This symmetry is easily achieved in the ConceptDraw DIAGRAM. The staircase between two parts of the garden points on the difference in the level of location of these parts. Plan easily the planting of trees and flowers, the positioning of pools and ponds, the layout of the garden furniture in public, residential and private domestic gardens localized near the little houses or large estates. Using the extensive solution libraries, it's even possible to arrange the special garden accessories, sports facilities, patios, and thematic compositions.
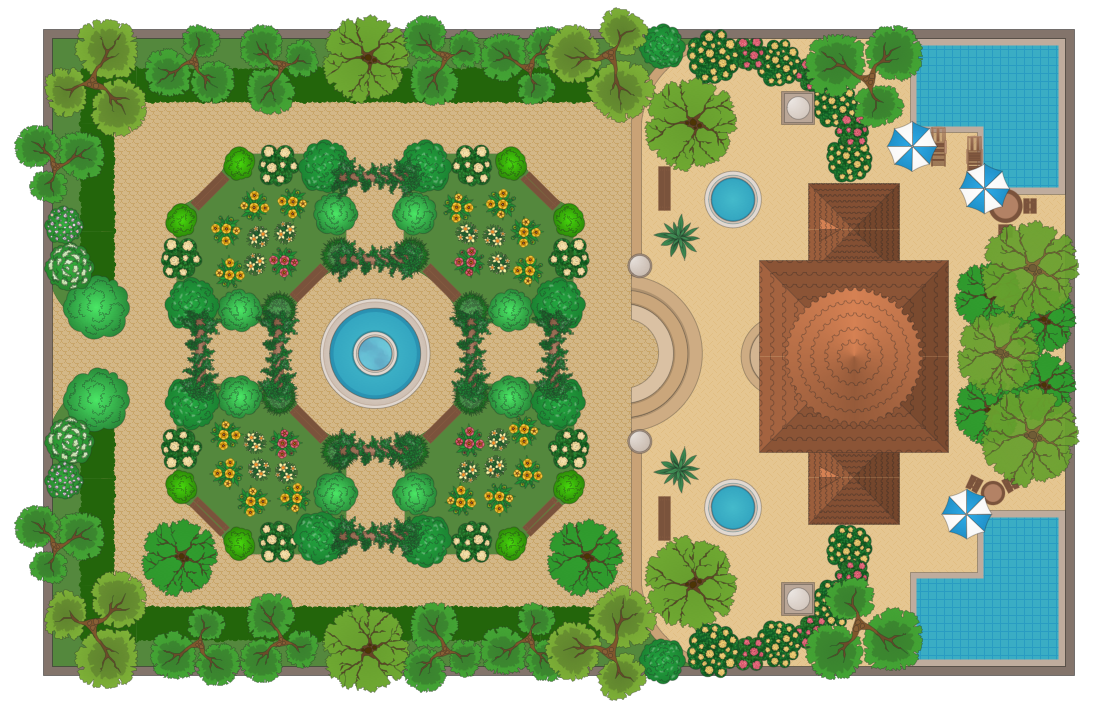
Example 4: Garden Path
This diagram was created in ConceptDraw DIAGRAM using a wide selection of libraries from the Landscape & Garden solution. An experienced user spent 10 minutes creating this sample.
The front garden has to integrate with the street it opens on to. On this example of garden design are depicted the accurate and aesthetic paths and walkways allowing approaching the house from different sides. There are no many plants here, but the ornamental trees and bushes are tastefully arranged on the garden plot. The taller trees are located closer to the house, they create a shadow and are the great place to arrange the garden furniture. Most of the territory is left without buildings and trees, all that is here — an open green lawn, it is an ideal place for active games. Remember to consider the accessibility when creating your landscape plan — use the Landscape & Garden solution images and templates to cover all elements of garden design. If at some point you consider adding some details to your plan, you can always do it in a matter of seconds.
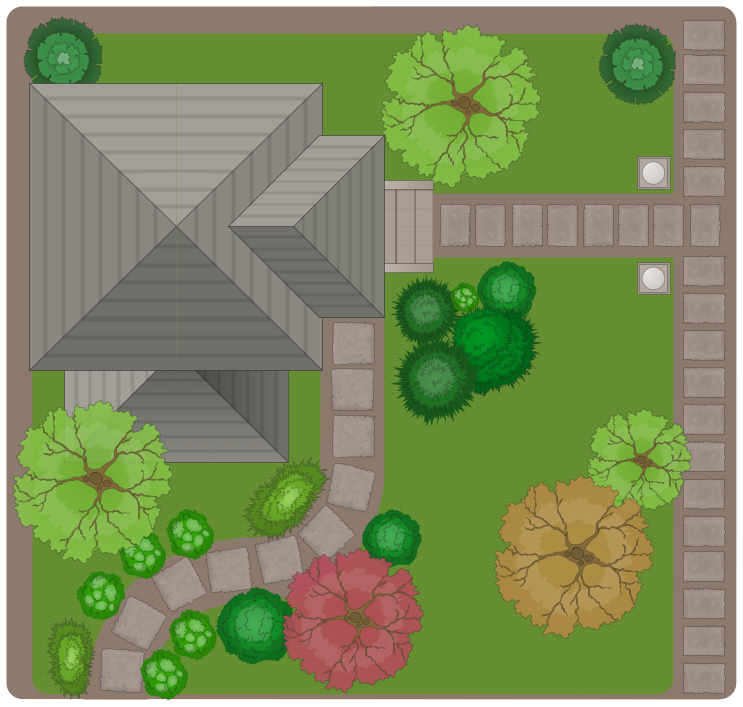
Example 5: Formal Garden
This diagram was created in ConceptDraw DIAGRAM using a wide selection of libraries from the Landscape & Garden solution. An experienced user spent 20 minutes creating this sample.
Here the garden design gets even more complicated. It is an example of formal garden in traditions of Persian and European gardens, which is performed in a rectilinear and axial form, and fits for a stately home. The traditional formal garden differs from any other by clear geometric shapes, straight lines and right angles, also there can be used the curves in a form of semicircles or quarters of a circle. All plantings are strictly planned and planted according to the geometric and symmetrical lines. The location of boundary walls, gates, and numerous fountains is also strictly symmetrical. The formal garden is impeccable, all its bushes, hedges and lawns need to be maximally accurate, clearly trimmed and neatly groomed. Most often, there are used the evergreen plants, which are interesting all year round and almost undemanding in care. ConceptDraw DIAGRAM offers a solution to all those wondering how to design a garden.
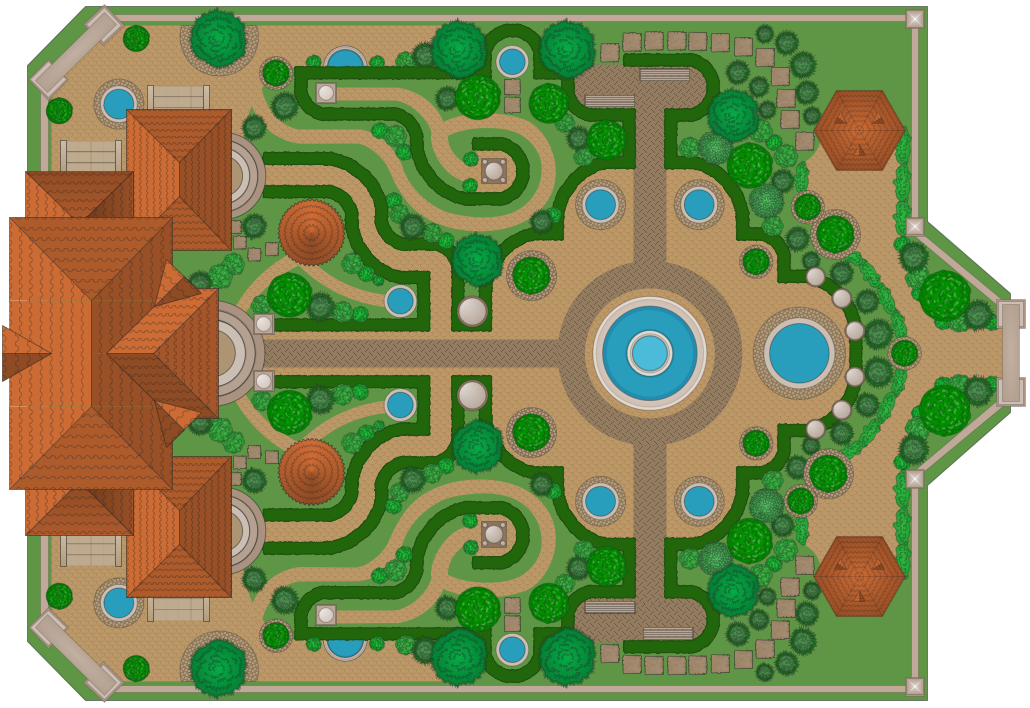
Example 6: Domestic Garden
This diagram was created in ConceptDraw DIAGRAM using a wide selection of libraries from the Landscape & Garden solution. An experienced user spent 15 minutes creating this sample.
This landscape design example shows the layout plan of the grass areas, verdure plantings and their compositions, bushes, flowers, trees, the passage of paths and walkways, the location of a round fountain, patio, garden furniture, house, and boundary wall with gate. It is a private domestic garden, which is located in the yard, in proximity to the house. The garden is organized on the plot of non-standard form that gives it a special charm and uniqueness. The elegant floral arrangement is planted in the middle, so it is perfectly visible from any point of the garden plot and from the windows of the house. ConceptDraw DIAGRAM allows you to create the precise and scaled geometric designs and landscape plans in any style and of any complexity, for the residential public gardens and private domestic gardens. Combine the different textures, experiment with colors and shapes, and receive the best design plans in ConceptDraw DIAGRAM.

Example 7: Tropical Garden
This diagram was created in ConceptDraw DIAGRAM using a wide selection of libraries from the Landscape & Garden solution. An experienced user spent 15 minutes creating this sample.
This sample illustrates the tropical garden with many palms, yuссas, and other tropical plants, along with an abundance of stones, statues, fountain. The tropical garden is a garden composed from the plants of definite type, which can grow in a specific tropical climate. Among the features of this climate is an abundance of sun and an enormous quantity of rainfalls. When talking about the artificially made tropical garden and its creation, you need make the intensive system of watering, mulch the soil and richly fertilized it. Today, even in fairly cool regions can be restored the tropical gardens, but in this case you need be particularly attentive choosing the plants, they must be of a suitable type and adapted to the cooler climate. Typically, these are the plants with large leaves, all kinds of palms and others. The Landscape & Garden solution's libraries are rich for the plants' objects of different kinds, including the tropical ones.
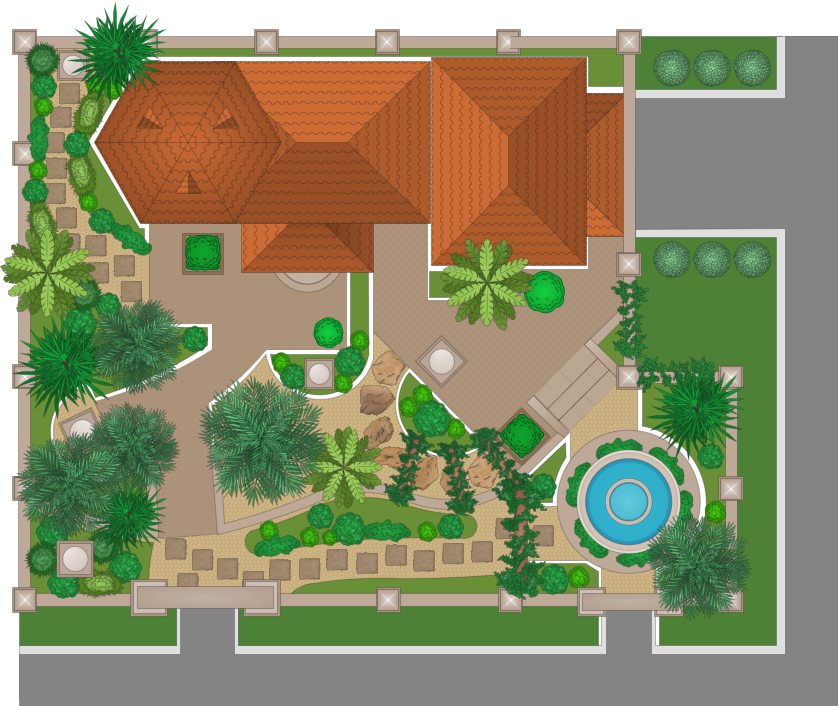
Example 8: Moresque Garden
This diagram was created in ConceptDraw DIAGRAM using a wide selection of libraries from the Landscape & Garden solution. An experienced user spent 15 minutes creating this sample.
This sample is an example of impressive moresque or moorish garden design that demonstrates the unique style of this culture. There are the ornamental trees, bushes, flowers growing on the ground, as well as watery plants, vast pool, fountains, garden furniture, garden accessories in large quantity, decorative bridge, stones, summer pavilions on the land and in the middle of the pool, and the main building significantly remote from the gate. This type of garden distinguishes by the riot of colors, diversity of plants, abundance of stones and other decorative materials. There is almost no symmetry and strict geometric shapes, all lines are gently, and designs of different parts of the garden are not repeated. It is a beautiful place for the rest, contemplation, observation the nature, relaxation, remaindering, thinking and making great plans. The ability to integrate the handmade elements into the garden area is demonstrated in this landscape plan.

Example 9: Water Communication Plan
This diagram was created in ConceptDraw DIAGRAM using a wide selection of libraries from the Landscape & Garden solution. An experienced user spent 15 minutes creating this sample.
The irrigation is the artificial application of water to the land or soil, which helps care for the plants. It plays large role in plants' life and garden's life as a whole, because as usual to maintain the exceptional garden's view often is not enough the natural irrigation. The careful care and watering in accordance with established schedule allows you to maintain the plants in a beautiful healthy state. This example of garden design shows not only the layout of the house and its garden, the scheme of planting the grass, ornamental trees, bushes and flowers, the placement of paths, pools, fountains, patio, but also the location of irrigation water lines. The plan of irrigation system needs to be made long before the garden's planting, so that all water pipes were easy to lay on the correct places. Use the powerful tools of ConceptDraw DIAGRAM to make the landscape design plan for your garden and to sketch the scheme of laying the pipes on it in a moment.
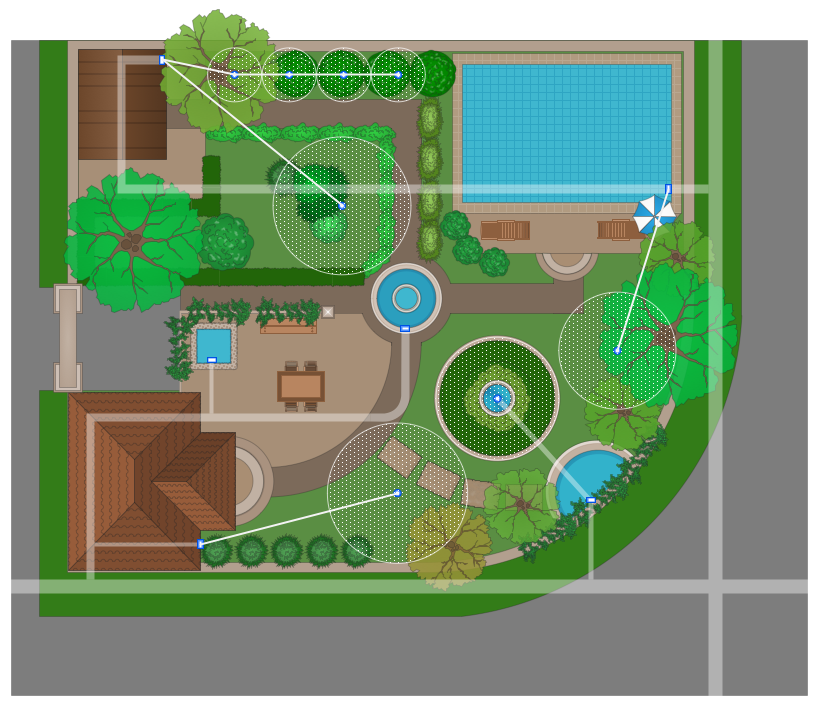
Example 10: Garden Layout
This diagram was created in ConceptDraw DIAGRAM using a wide selection of libraries from the Landscape & Garden solution. An experienced user spent 15 minutes creating this sample.
This garden design example demonstrates the layout of trees, bushes, flowers, grass, and other plants on the garden territory. There are mounted numerous paths, boundary walls and gates, verdant arcs, carport, storage, and patio bordering with a house. The garden design supposes creation of a detailed plan of the land area and location plants of different kinds on it. During creation the plans of planting of the gardens and landscapes, it is convenient to take the elements of garden design from the libraries of Landscape & Garden solution and arrange them on the plan focusing all attention on the used plants, considering conditions of successful growth of each of them, which kind of soil they need, what is their speed of growth, what places these plants prefer — sunny or shaded, what are the season-to-season appearances of chosen plants, which of them can coexist in group landings, can be used in rockeries or well grow near the ponds, etc.

Inside
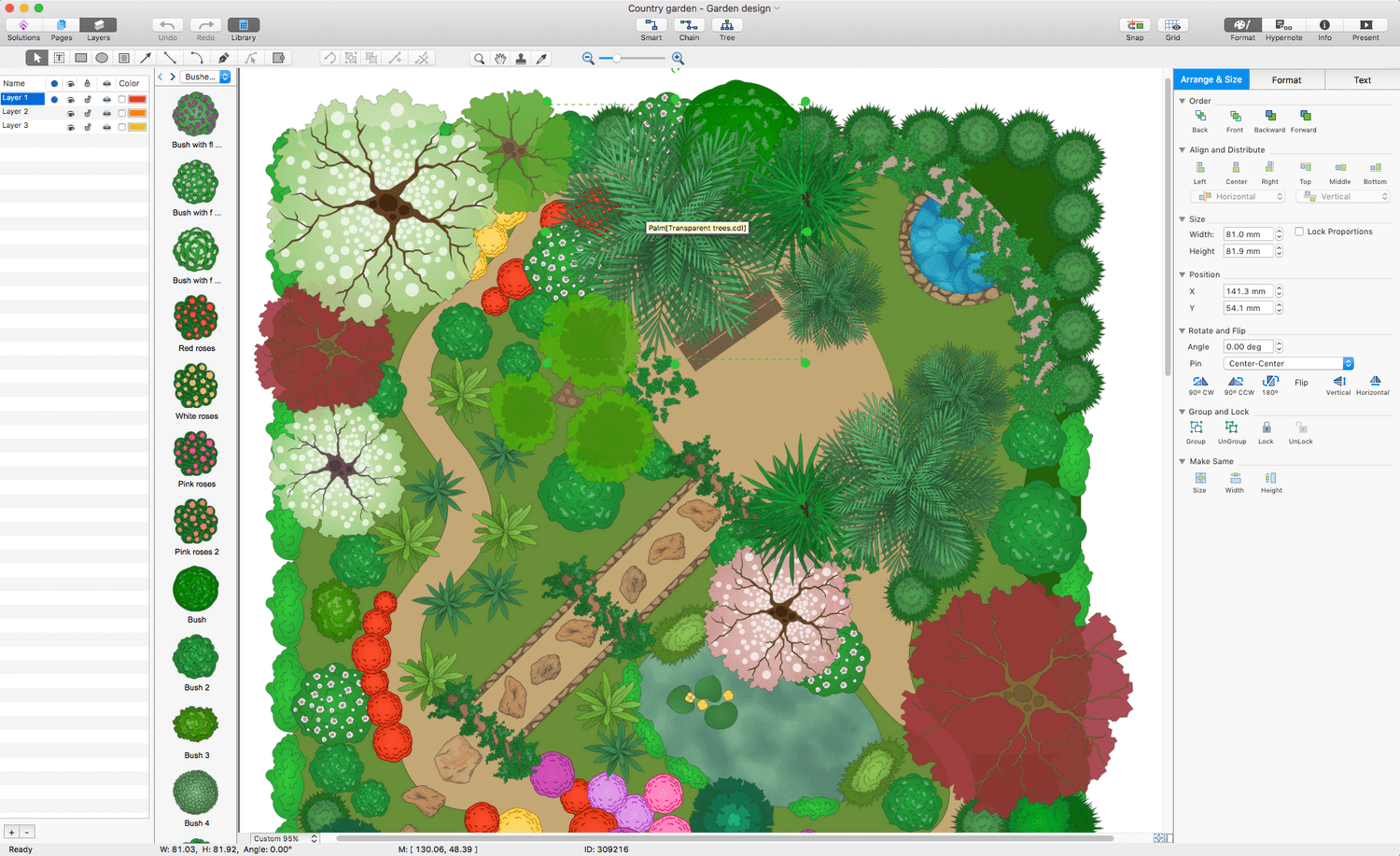
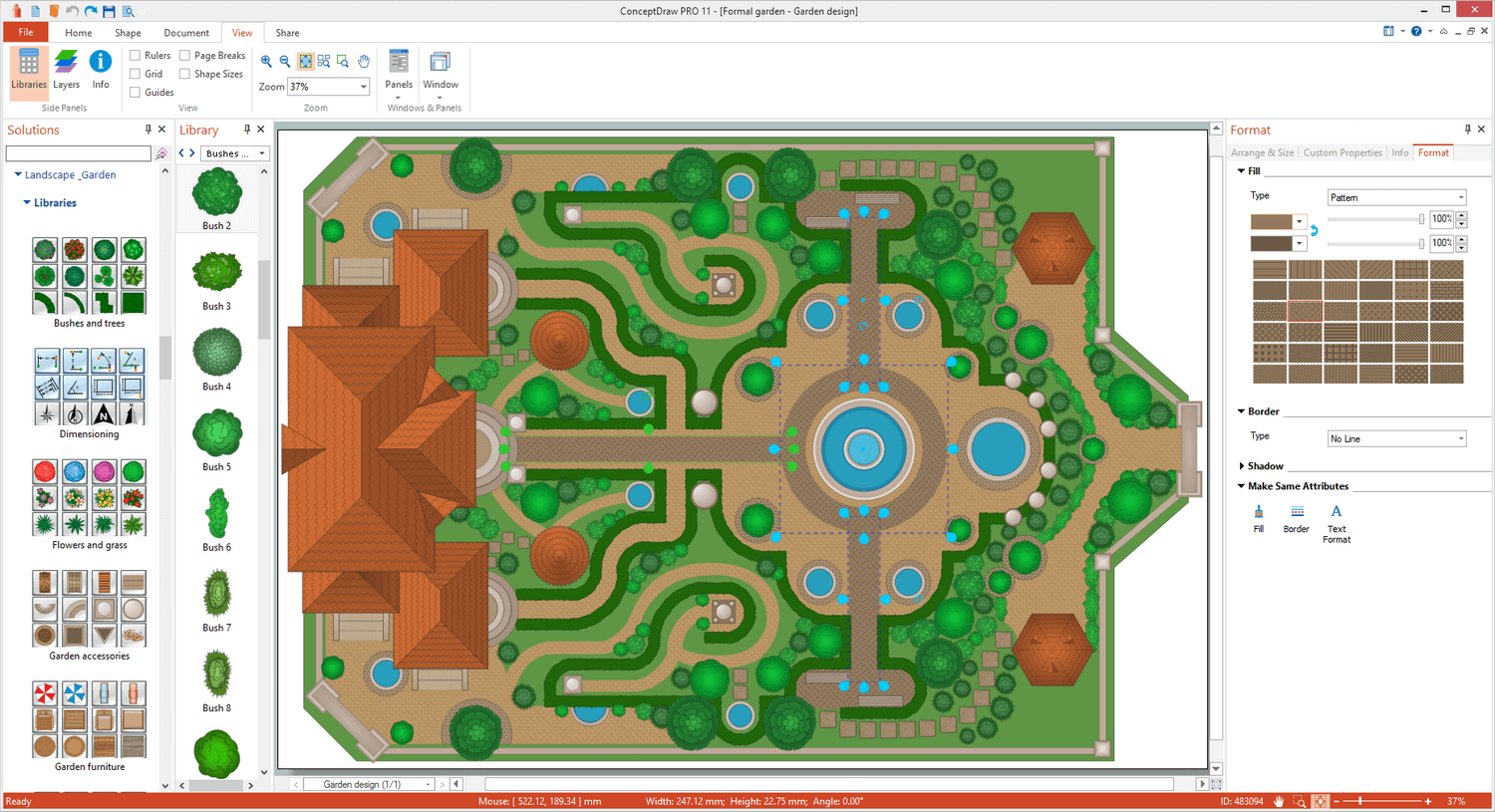
What I Need to Get Started
After ConceptDraw DIAGRAM is installed, the Landscape & Garden solution can be purchased either from the Building Plans area of ConceptDraw STORE itself or from our online store. Thus, you will be able to use the Landscape & Garden solution straight after.
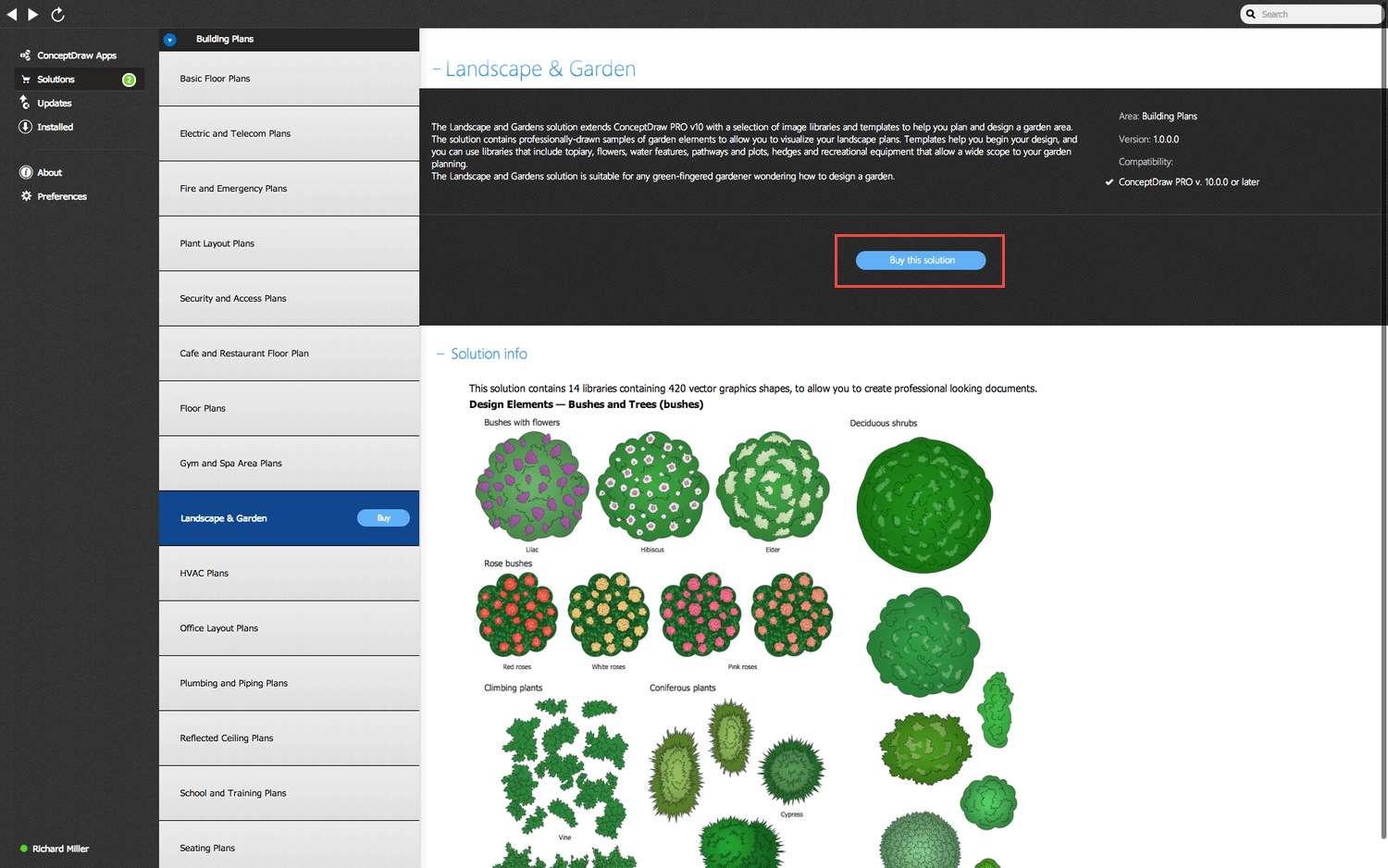
How to install
First of all, make sure that both ConceptDraw STORE and ConceptDraw DIAGRAM applications are downloaded and installed on your computer. Next, install the Landscape & Garden solution from the ConceptDraw STORE to use it in the ConceptDraw DIAGRAM application.
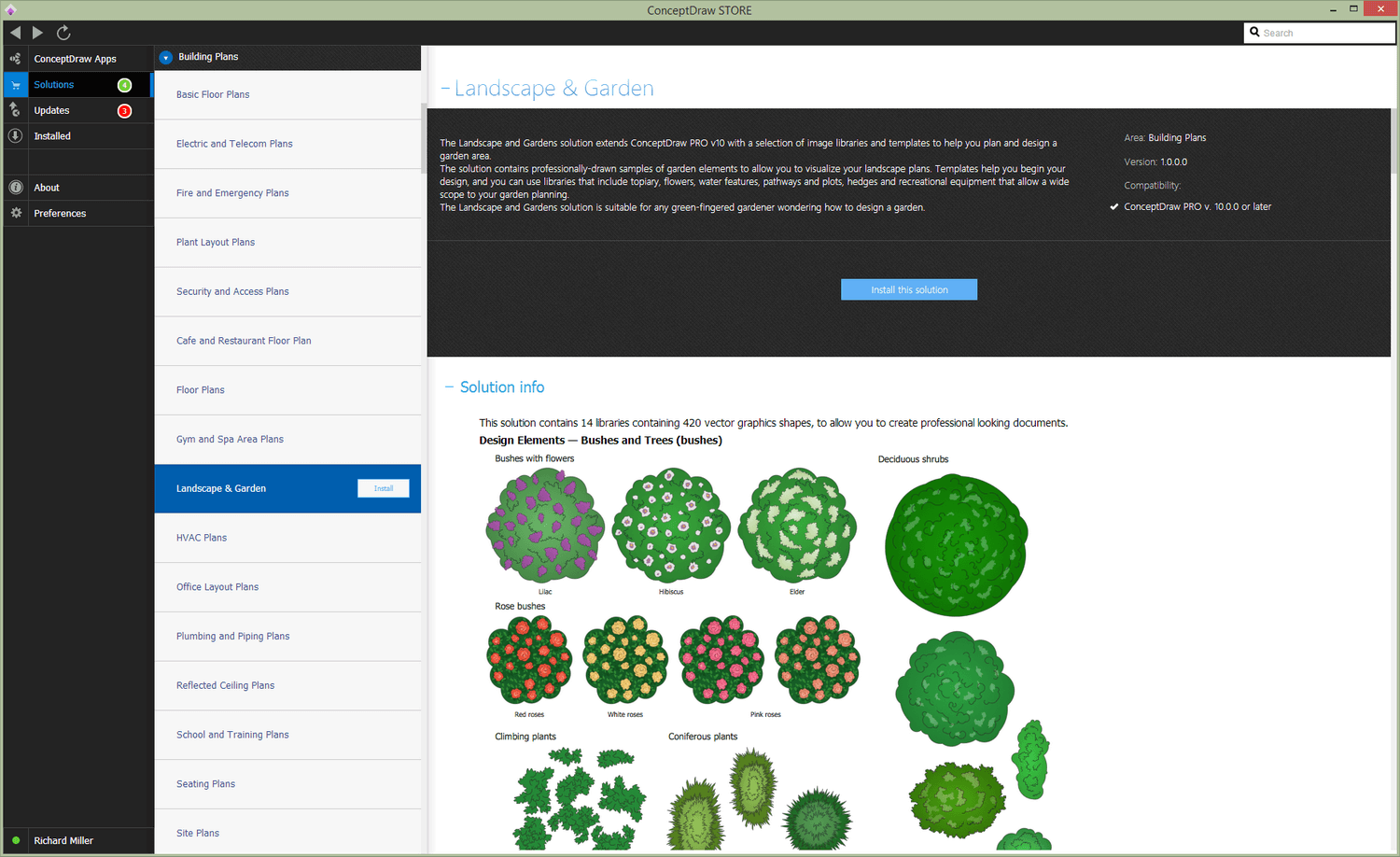
Start using
Start using the Landscape & Garden solution to make the professionally looking floor plans by adding the design elements taken from the stencil libraries and editing the pre-made examples that can be found there.
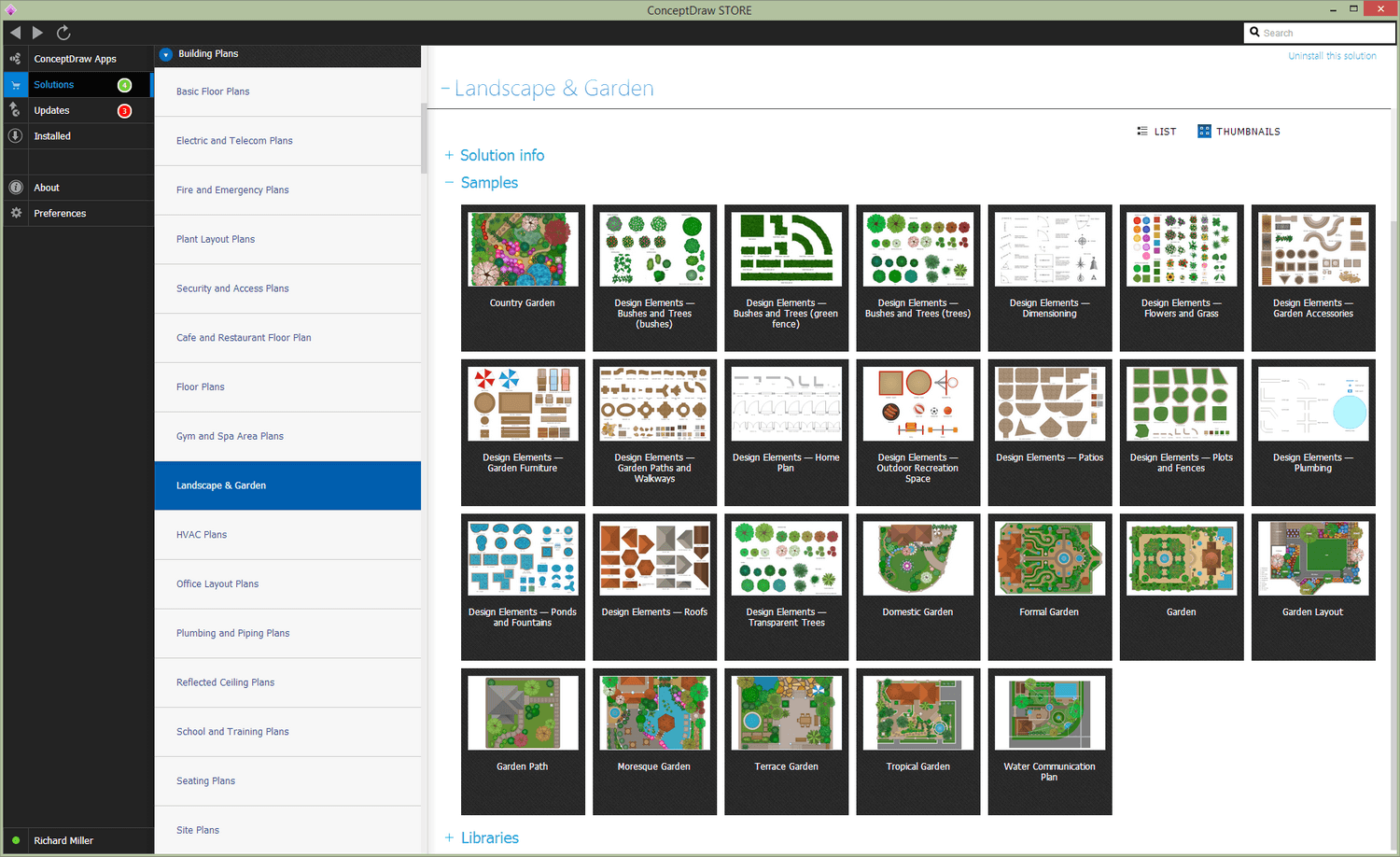
Design your Landscape and Garden
Landscape and garden design are umbrella terms for a variety of disciplines that focus on the practical, aesthetic and horticultural aspects of an outdoor area of land, generally attached to a property. Whilst having shared purposes, the two activities can be defined separately — landscaping focuses on the relationship of the garden with its surroundings, the integration of nature with man-made elements such as pathways or the home architecture itself, and the practical side of garden maintenance and upkeep. Garden design is traditionally concerned with the choice and distribution of various plants, flowers and shrubbery around the lawn area, but depending on the desired garden, can involve the planning and design of water features, patios, decking and garden boundaries.
When landscape or garden planning, there are key elements to be considered in each case:
Landscape Planning
- Practical considerations such as climate, topography, soil and irrigation, planning permission and construction.
- View the landscape in terms of things that need to be retained, modified or replaced — with attention given to how original natural features can act as 'borrowed scenery' for a garden.
- The overall 'genius loci' — this term refers to the ambience or atmosphere of the garden area.
Garden Planning
- What will the garden space be used for — i.e. raising vegetation, sports, relaxation.
- If you are growing plants or vegetables, they need to have a cohesive growth cycle and bloom-time, to enhance the aesthetic or practical function of the garden.
- What man-made elements need to be introduced? This can cover water features, raised flower beds, greenhouses, decking, paved or gravel pathways.
Planning your Garden
Starting at the front of the property, it is important to remember that your front lawn provides the first impression of a property to any visitor. While a back garden is more secluded and normally has a number of utilitarian functions (clotheslines or tool sheds, for example), the front garden connects your home to the wider surroundings, and provides a platform for aesthetic display through flower and shrubbery arrangement. Decisions must also be made about human access from the street — will you need driveways or pathways? Do areas need to be covered by gravel, paved slabs, or tarmac?
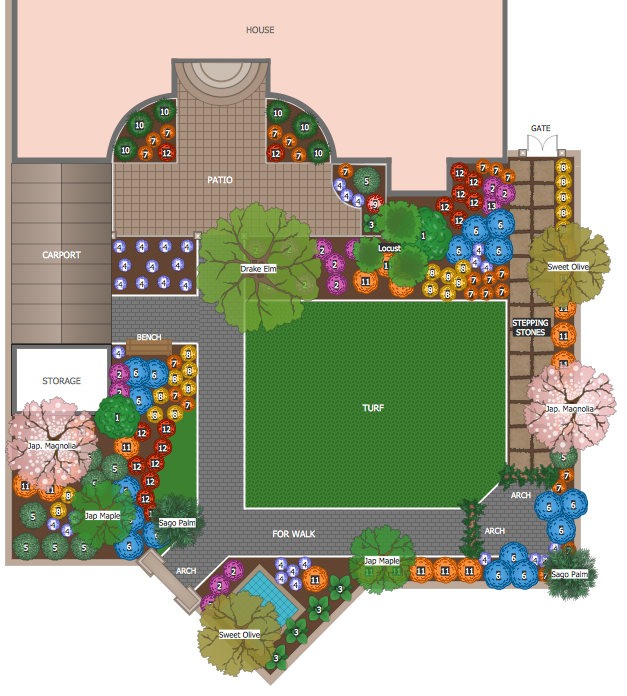
Generally the backyard is planned more with your personal recreation in mind. If you plan on entertaining guests in the garden, you might want to think about dining areas, seating, lighting and heating, and cooking structure like outdoor kitchens and barbecues. Having children can have a big influence on garden design — areas for sports such as basketball or soccer need to be devised, and the safety and positioning of elements such as ponds or pools should be a consideration.
If you are a green-fingered gardener keen on raising flowers or vegetables, it's important to outline their arrangement before planting, to ensure maximum aesthetic value or harvest yield. You will also need to decide how to house your vegetation, whether in raised flower beds, rock gardens or greenhouses. Using the Landscape and Garden solution for ConceptDraw DIAGRAM gives you full creative control of all these factors before you even have to pick up your tools and get your hands dirty.
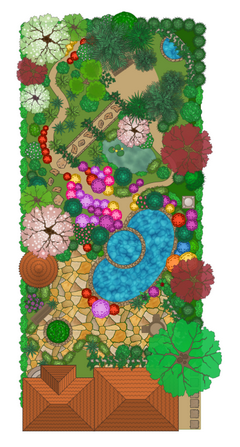
Landscape and Garden Solution
You don't need to be a professional landscaper to design a garden, and you don't need to a technical drawing expert to use the Landscape and Garden solution for ConceptDraw DIAGRAM. The hard work has been done for you — the solution collects various libraries full of professionally designed stencils and graphics, leaving you free to concentrate on the creative aspects of your garden plan. These libraries include graphic design elements such as bushes and trees, flower and grass, ponds and fountains, garden furniture and accessories, and paths, plots and patios. Using them in combination with the handy templates included with the solution is the quickest and simplest method of starting to plan your garden design.
All this makes the solution ideal for those with any form of residential garden, and a head full of landscape ideas. Knowing that a well-designed front and back yard can really boost the resell value of your property means that proper planning and design is imperative, before you start digging holes and ripping up trees around your house. With ConceptDraw DIAGRAM you can find exactly what works for you, and works for the garden — The Landscape and Garden solution allows you to experiment with your design, and find out what it is possible to achieve with the natural space you have available.
