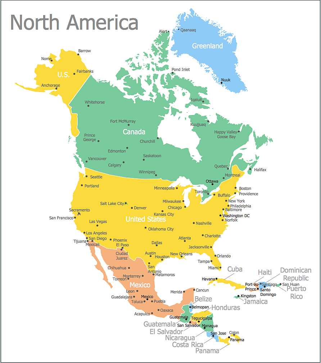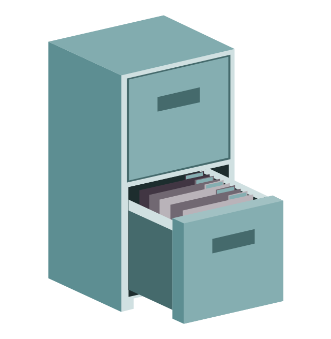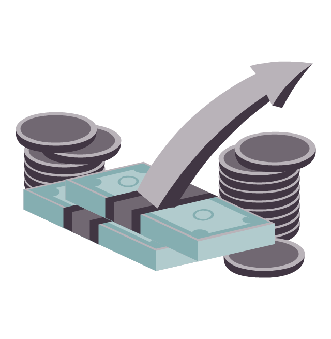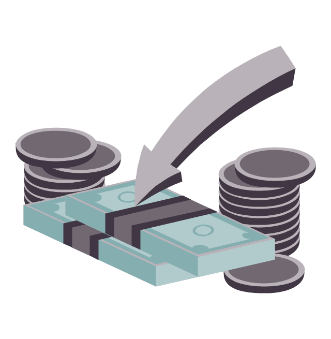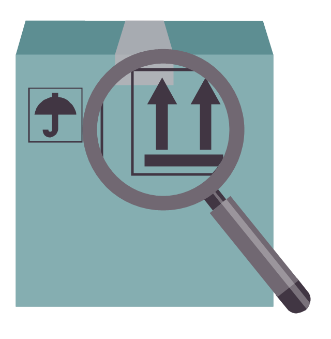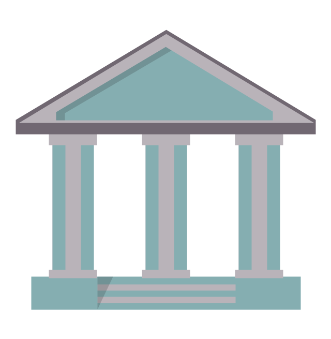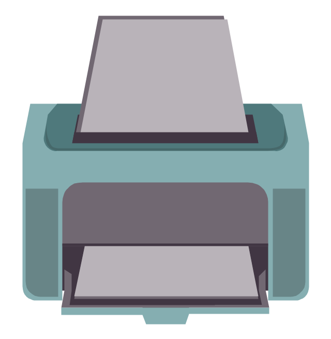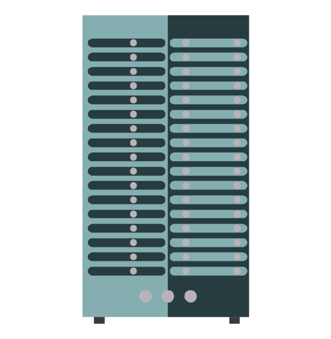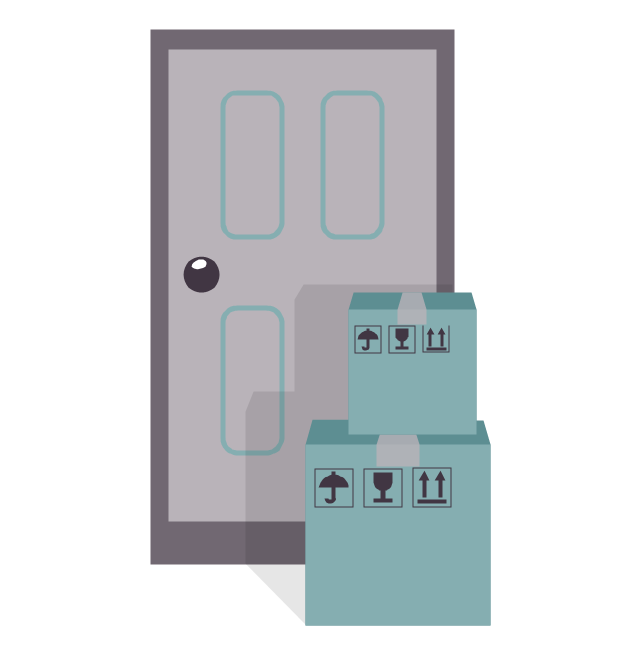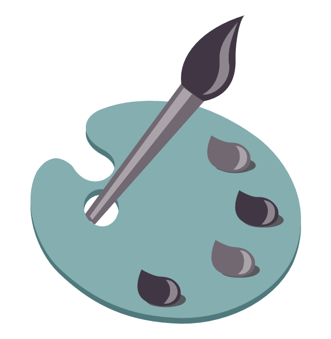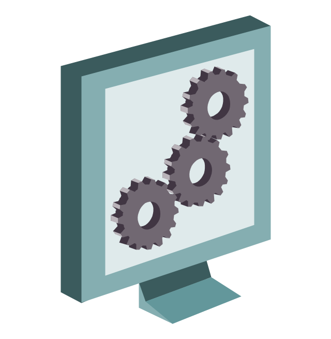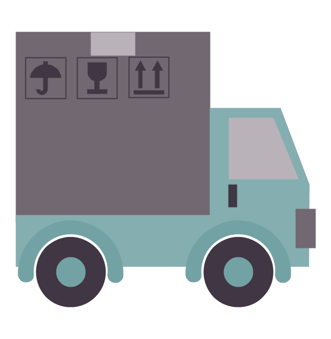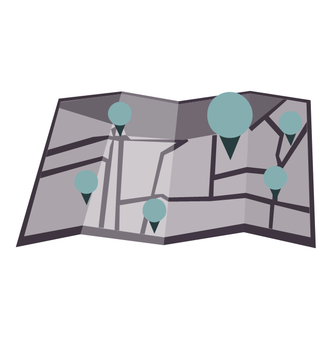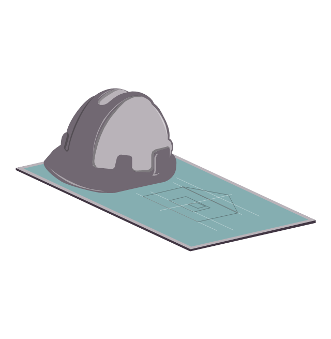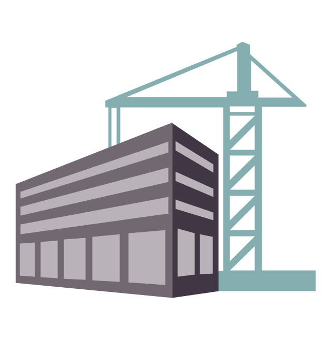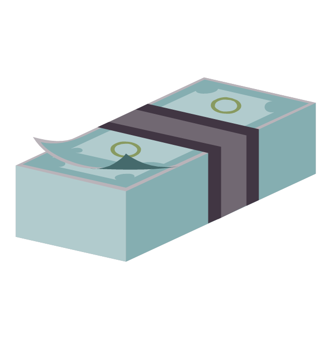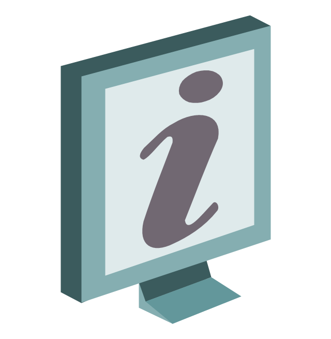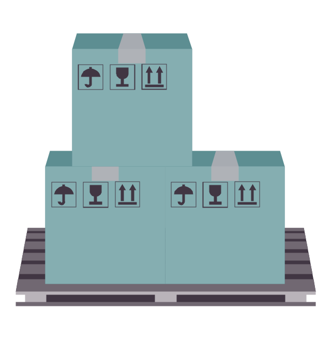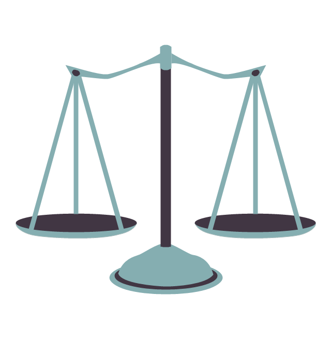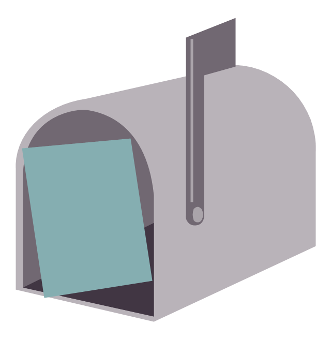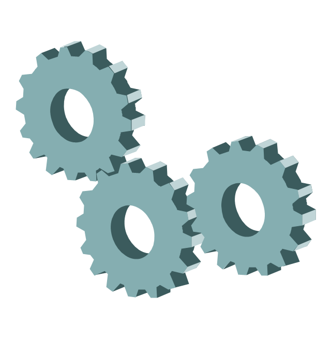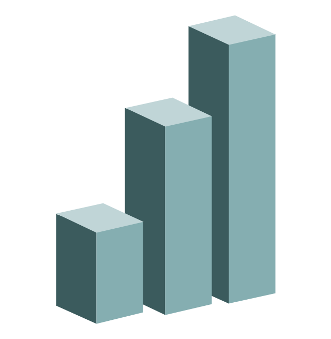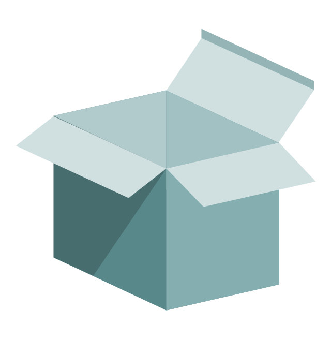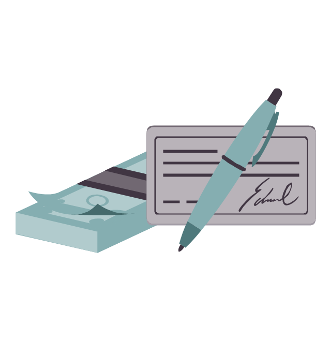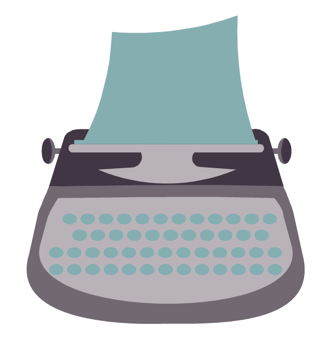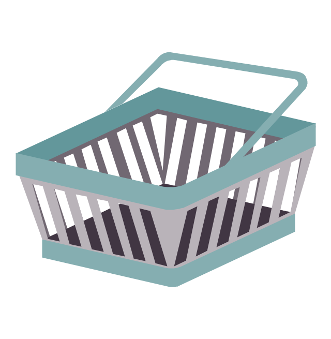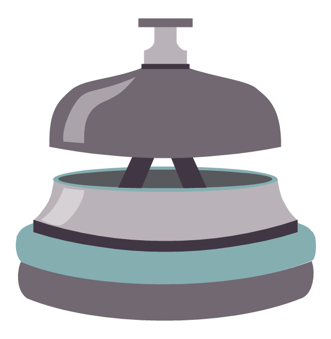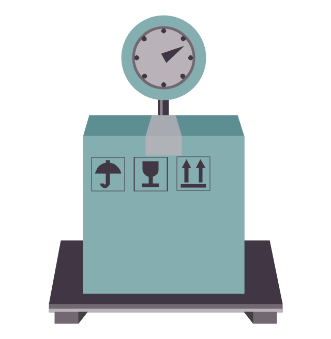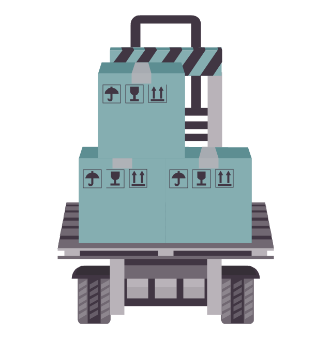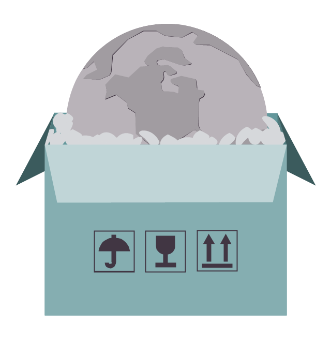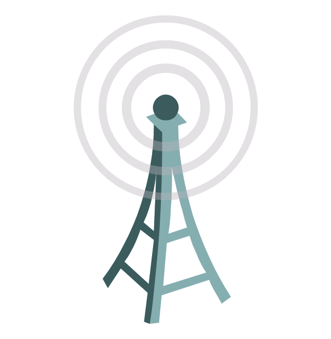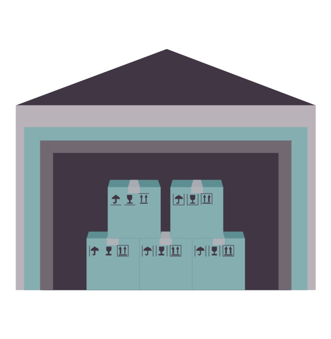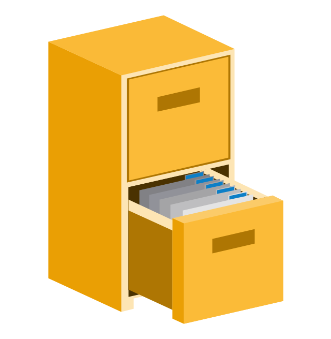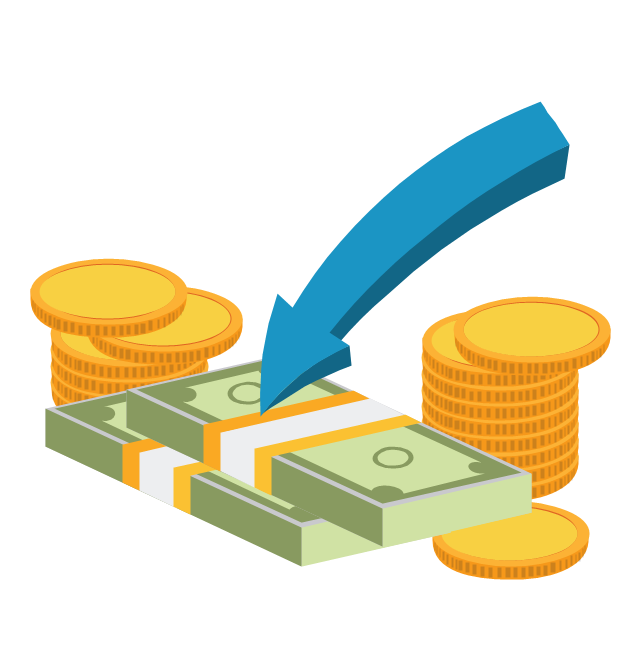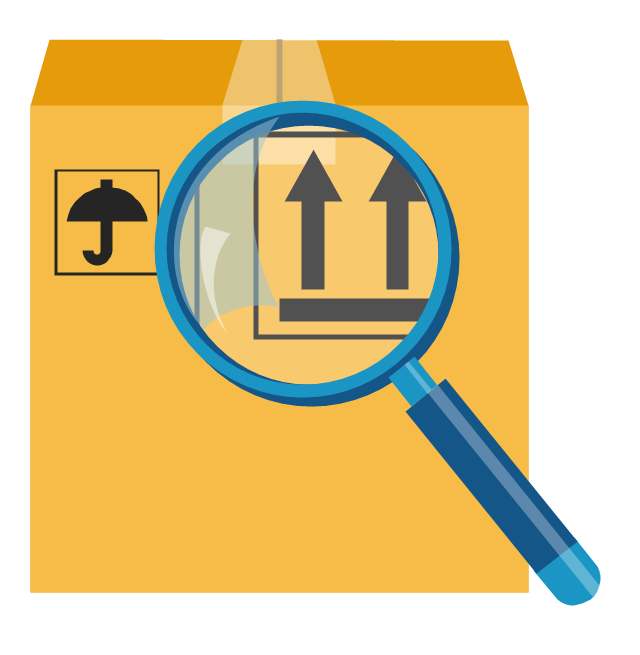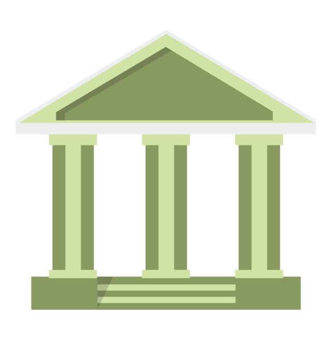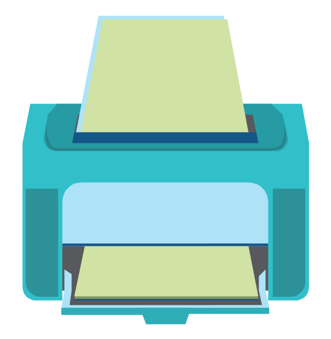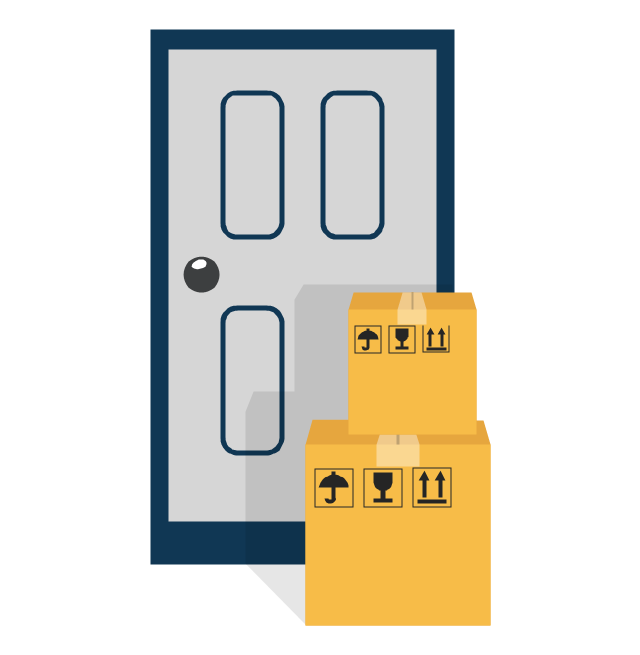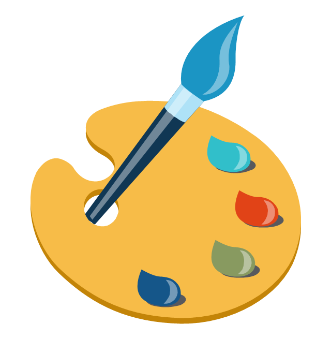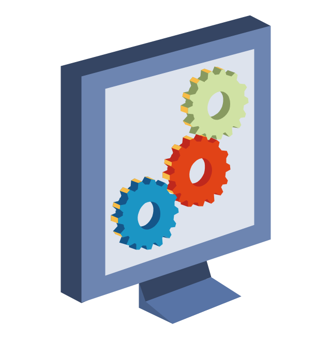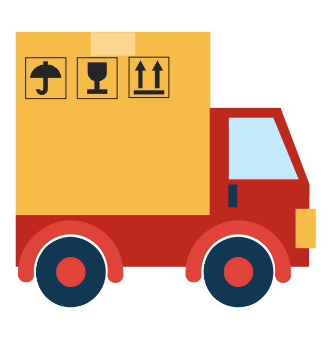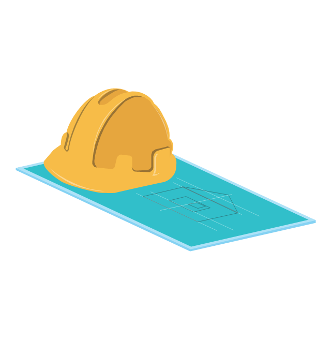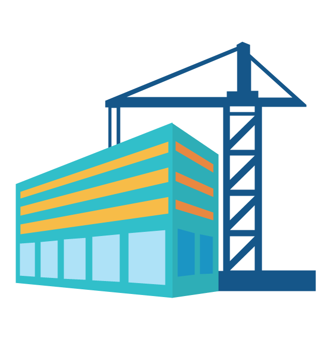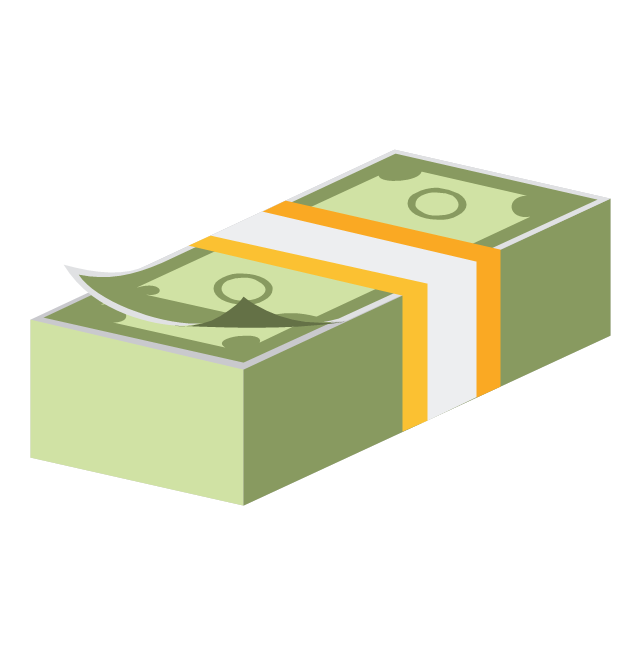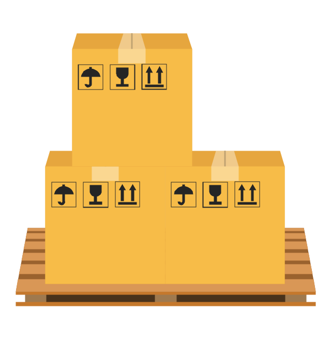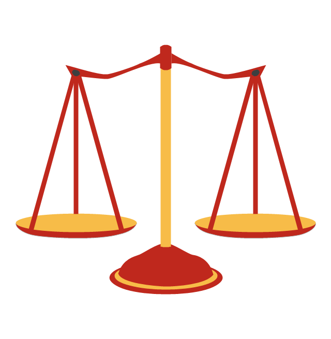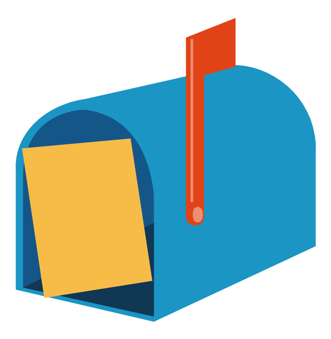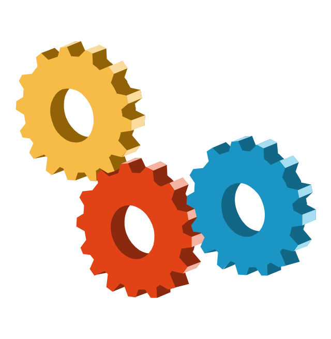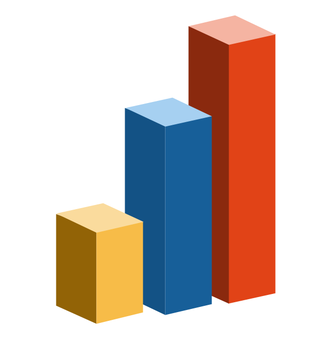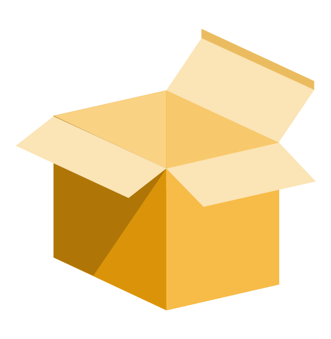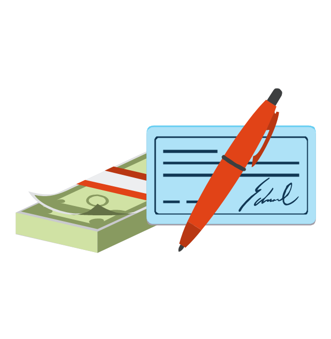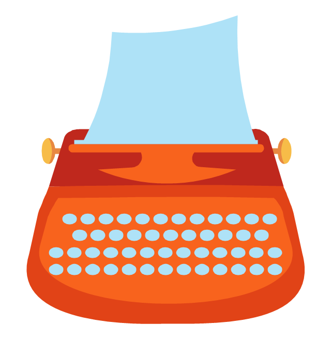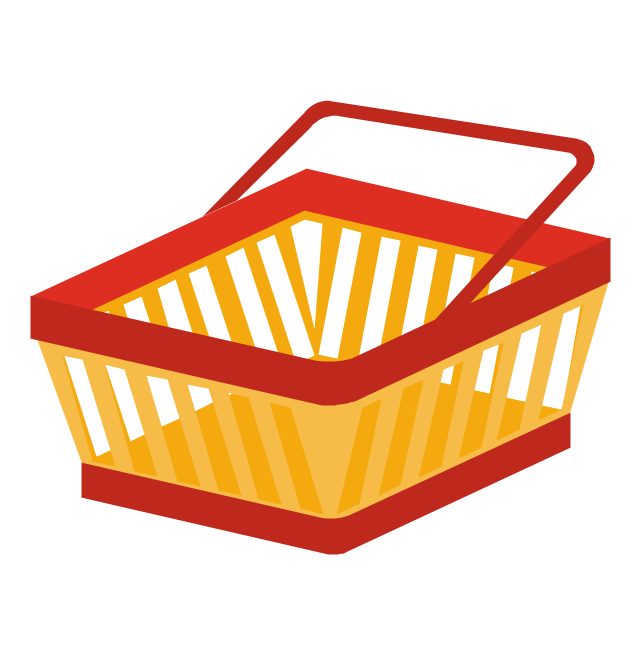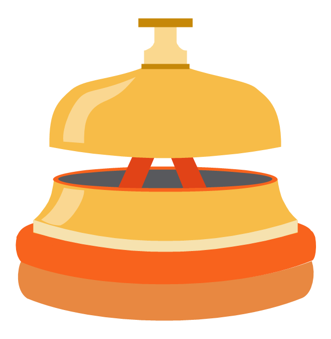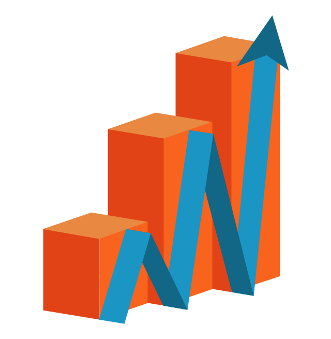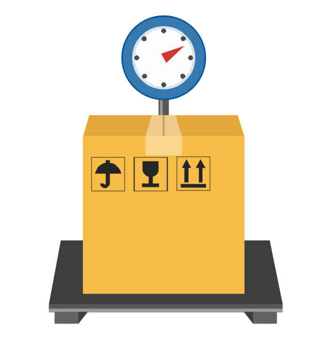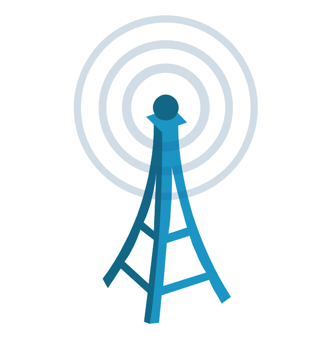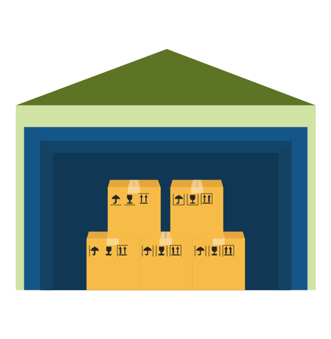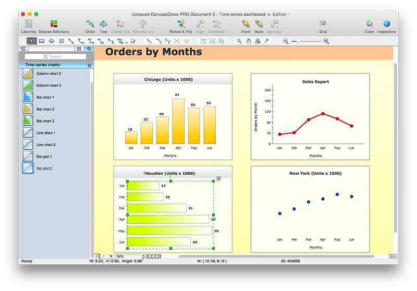The vector stencils library "Office furniture" contains 36 shapes of office furnishings and work surfaces. Use these shapes for drawing floor plans and furniture arrangements and layouts of office suites and conference rooms in the ConceptDraw PRO diagramming and vector drawing software extended with the Office Layout Plans solution from the Building Plans area of ConceptDraw Solution Park.
The vector stencils library Office furniture contains 36 symbols of office furnishings and work surfaces.
"Office layouts are arranged so that staff can work together in departmental and team groupings, providing the best opportunity for efficient work flow, communication and supervision.
Office layout designs should provide an environment suitable for the business needs of the organisation. For example: call centres undertake their business ‘on screen’ and require small desk areas per staff member, minimum document storage, and may have limited requirements for photocopying facilities and printing. In contrast, companies handling paper based documentation will require larger desks for their staff, storage for records, archive facilities, photocopying and printing facilities close to hand." [Office space planning. Wikipedia]
Use the design elements library Office furniture to draw office floor plans, office suites, conference rooms, furniture arrangements and space layouts using the ConceptDraw PRO diagramming and vector drawing software.
The shapes library Office furniture is included in the Office Layout Plans solution from Building Plans area of ConceptDraw Solution Park.
"Office layouts are arranged so that staff can work together in departmental and team groupings, providing the best opportunity for efficient work flow, communication and supervision.
Office layout designs should provide an environment suitable for the business needs of the organisation. For example: call centres undertake their business ‘on screen’ and require small desk areas per staff member, minimum document storage, and may have limited requirements for photocopying facilities and printing. In contrast, companies handling paper based documentation will require larger desks for their staff, storage for records, archive facilities, photocopying and printing facilities close to hand." [Office space planning. Wikipedia]
Use the design elements library Office furniture to draw office floor plans, office suites, conference rooms, furniture arrangements and space layouts using the ConceptDraw PRO diagramming and vector drawing software.
The shapes library Office furniture is included in the Office Layout Plans solution from Building Plans area of ConceptDraw Solution Park.
HelpDesk
How to Draw a Map of North America Using ConceptDraw PRO
Geographic maps, cardiograms, and thematic maps are often used for geographical visualization of business information. Any country can inspire a wealth of geopolitical statistical data. A common way of assimilating this data is to create maps that convey a particular theme or subject matter in relation to a specific geographical area. Known as thematic maps, they cover themes such as population density, average rainfall, or political allegiance, differentiating the data by using graphical elements and annotation. Thematic maps contrast general reference maps, which tend to display information on a variety of subjects — vegetation, topology, roads and highways, for example. A thematic map will always focus on one particular subject matter. ConceptDraw PRO can be helpful as a tool for creating maps of countries and regions of the world. It allows you to draw continental maps quickly and easily using the special templates and vector stencils libraries.The vector stencils library "HR department" contains 50 workflow symbols.
Use this department icon set to draw your HR process flowcharts, workflow diagrams and infographics with the ConceptDraw PRO diagramming and vector drawing software.
The HR pictograms library "HR department" is included in the HR Flowcharts solution from the Management area of ConceptDraw Solution Park.
Use this department icon set to draw your HR process flowcharts, workflow diagrams and infographics with the ConceptDraw PRO diagramming and vector drawing software.
The HR pictograms library "HR department" is included in the HR Flowcharts solution from the Management area of ConceptDraw Solution Park.
The vector stencils library "Sales department" contains 49 company department icons.
Use these sales pictograms to draw your sales flowcharts, workflow diagrams and process charts with the ConceptDraw PRO diagramming and vector drawing software.
The vector stencils library "Sales department" is included in the Sales Flowcharts solution from the Marketing area of ConceptDraw Solution Park.
Use these sales pictograms to draw your sales flowcharts, workflow diagrams and process charts with the ConceptDraw PRO diagramming and vector drawing software.
The vector stencils library "Sales department" is included in the Sales Flowcharts solution from the Marketing area of ConceptDraw Solution Park.
 Entity-Relationship Diagram (ERD)
Entity-Relationship Diagram (ERD)
An Entity-Relationship Diagram (ERD) is a visual presentation of entities and relationships. That type of diagrams is often used in the semi-structured or unstructured data in databases and information systems. At first glance ERD is similar to a flowch
HelpDesk
How to Connect Text Data to a Time Series Chart on Your Live Dashboard
Time Series Dashboard means an integration of some type of diagrams: Line Charts, Bar Charts, Column Charts, and Dot Plots on a single space. The ConceptDraw Time Series Dashboard solution can be used to create the interactive Time Series dashboard. The libraries of Time Series Charts solution contain the Live Objects, that can change their appearance depending on the external data. Each chart from the Time Series dashboard displays particular source data. You can include Time Series Charts in your business or technical dashboards to show and compare the items changing over time.
 Telecommunication Network Diagrams
Telecommunication Network Diagrams
Telecommunication Network Diagrams solution extends ConceptDraw PRO software with samples, templates, and great collection of vector stencils to help the specialists in a field of networks and telecommunications, as well as other users to create Computer systems networking and Telecommunication network diagrams for various fields, to organize the work of call centers, to design the GPRS networks and GPS navigational systems, mobile, satellite and hybrid communication networks, to construct the mobile TV networks and wireless broadband networks.
 ConceptDraw Solution Park
ConceptDraw Solution Park
ConceptDraw Solution Park collects graphic extensions, examples and learning materials
 Business Package for Management
Business Package for Management
Package intended for professional who designing and documenting business processes, preparing business reports, plan projects and manage projects, manage organizational changes, prepare operational instructions, supervising specific department of an organization, workout customer service processes and prepare trainings for customer service personal, carry out a variety of duties to organize business workflow.
- Conference rooms plan | Interior Design Office Layout Plan Design ...
- Drawing Floorplan Meeting Room Free Software
- How To use Furniture Symbols for Drawing Building Plan | Cafe and ...
- Building Drawing Software for Design Office Layout Plan | Interior ...
- Building Drawing Software for Design Office Layout Plan
- Office Table Arrangement Drawings
- Interior Design Office Layout Plan Design Element | Office Layout ...
- Office furniture - Vector stencils library | Building Drawing Software ...
- Draw Floor Plan Of The Reception Area
- Office furniture - Vector stencils library | Furniture - Vector stencils ...
- Building Drawing Software for Design Office Layout Plan | Office ...
- Software To Draw Reception Desk Area
- Building Drawing Software for Design Office Layout Plan | Interior ...
- Interior Design Office Layout Plan Design Element | How To Create ...
- How To use House Electrical Plan Software | Electrical Drawing ...
- Office Layout Plans | Cubicle layout | Building Drawing Software for ...
- Drawing Of A Table With A Chair
- Interior Design Office Layout Plan Design Element | Office furniture ...
- Tables - Vector stencils library | Kitchen and dining room - Vector ...
- Interior Design Office Layout Plan Design Element | Seating Plans ...





































