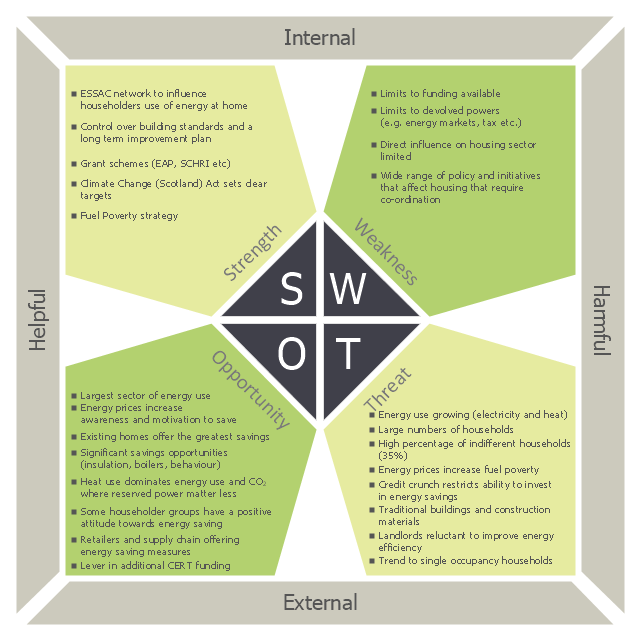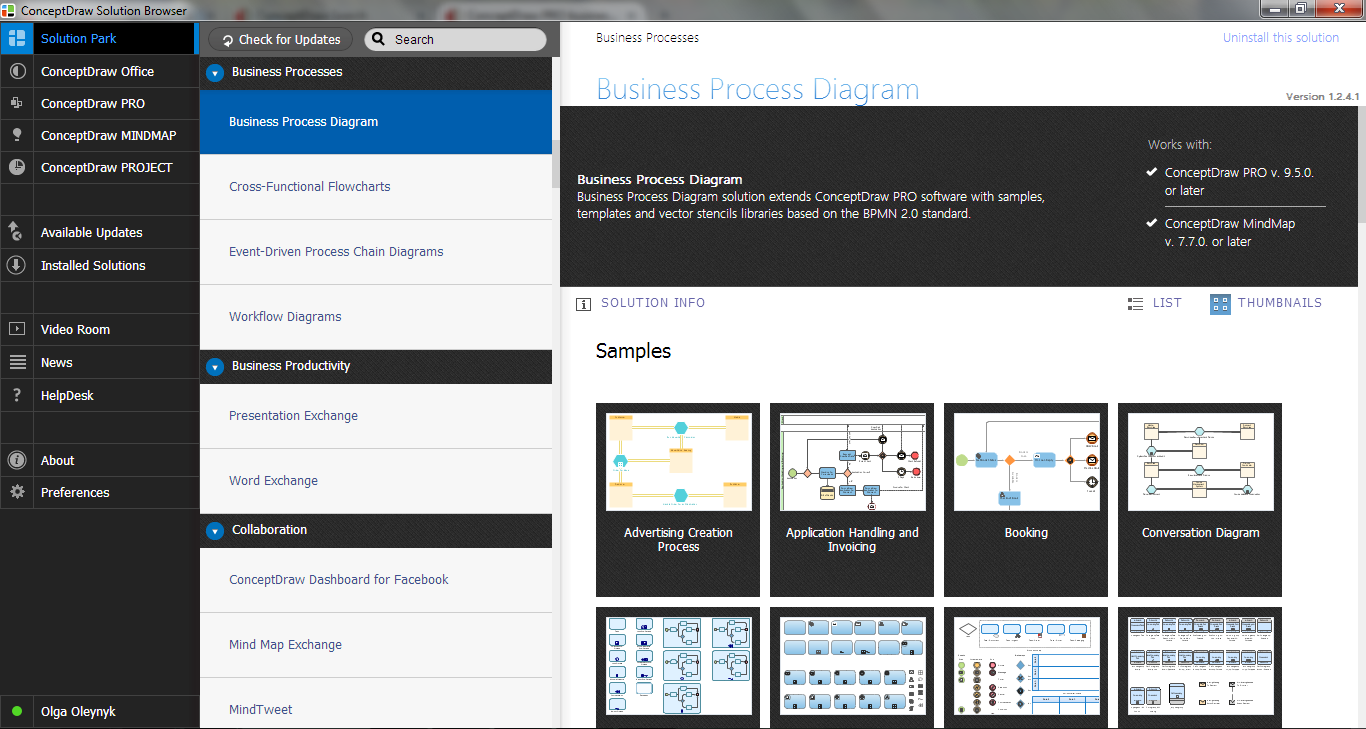 SWOT and TOWS Matrix Diagrams
SWOT and TOWS Matrix Diagrams
SWOT and TOWS Matrix Diagrams solution extends ConceptDraw PRO and ConceptDraw MINDMAP software with features, templates, samples and libraries of vector stencils for drawing SWOT and TOWS analysis matrices and mind maps.
This sample was created on the base of the SWOT matrix illustrating the webpage "SWOT Analysis" of "Scottish Energy Study Volume 4: Issues, Opportunities and Barriers" from the website of the Scottish Government. [scotland.gov.uk/ Publications/ 2009/ 09/ 24094712/ 6]
The diagram example "Domestic sector SWOT" was created using the ConceptDraw PRO diagramming and vector drawing software extended with the SWOT Analysis solution from the Management area of ConceptDraw Solution Park.
The diagram example "Domestic sector SWOT" was created using the ConceptDraw PRO diagramming and vector drawing software extended with the SWOT Analysis solution from the Management area of ConceptDraw Solution Park.
HelpDesk
How to Create a HVAC Plan
HVAC plans are used to make and maintain systems of a heating and air conditioning. HVAC plan is an important part of bulding planning. It is developed for privat family houses as well as for apartment and public buildings. Making HVAC plans as a part of construction documentation package essential requirement for any building project. Making a plan that shows the location and connection of HVAC equipment involves many different elements that can be managed using ConceptDraw PRO reinforced with HVAC Plans solution. With ConceptDraw PRO you can easily create and communicate HVAC plans of any complexity.ConceptDraw PRO
ConceptDraw PRO is a powerful business and technical diagramming software tool that enables you to design professional-looking graphics, diagrams, flowcharts, floor plans and much more in just minutes. Maintain business processes performance with clear visual documentation. Effectively present and communicate information in a clear and concise manner with ConceptDraw PRO.
 Basic Floor Plans
Basic Floor Plans
Detailed floor plan is the basis of any building project, whether a home, office, business center, restaurant, shop store, or any other building or premise. Basic Floor Plans solution is a perfect tool to visualize your creative projects, architectural and floor plans ideas.
- Swot Analysis For Construction Company Example
- Construction Site Swot Analysis Examples
- Building Drawing Software for Design Sport Fields | Sport Field ...
- SWOT Analysis | SWOT Analysis | Small business consultancy ...
- SWOT Analysis | How To use Building Plan Examples | Site Plan ...
- Process Flowchart | SWOT Analysis | Building Drawing Software for ...
- SWOT Analysis | People - Vector stencils library | Building Drawing ...
- SWOT analysis for a small independent bookstore | How To use ...
- Building Drawing Software for Design Sport Fields | SWOT Analysis ...
- SWOT and TOWS Matrix Diagrams | Fire Exit Plan | Gym and Spa ...
- Flow chart Example. Warehouse Flowchart | SWOT Analysis | Fire ...
- How To use Building Plan Examples | How to Make SWOT Analysis ...
- Positioning Map | Infield Positioning for Baseball Situations | SWOT ...
- SWOT Matrix Template
- Swot Analysis On Building
- Swot Analysis Construction Company Pdf
- SWOT Analysis | SWOT Matrix | SWOT and TOWS Matrix Diagrams ...
- How To Draw Building Plans | SWOT analysis matrix diagram ...
- How To Draw Building Plans | SWOT analysis for a small ...
- SWOT Analysis | SWOT Analysis | Business Productivity ...


