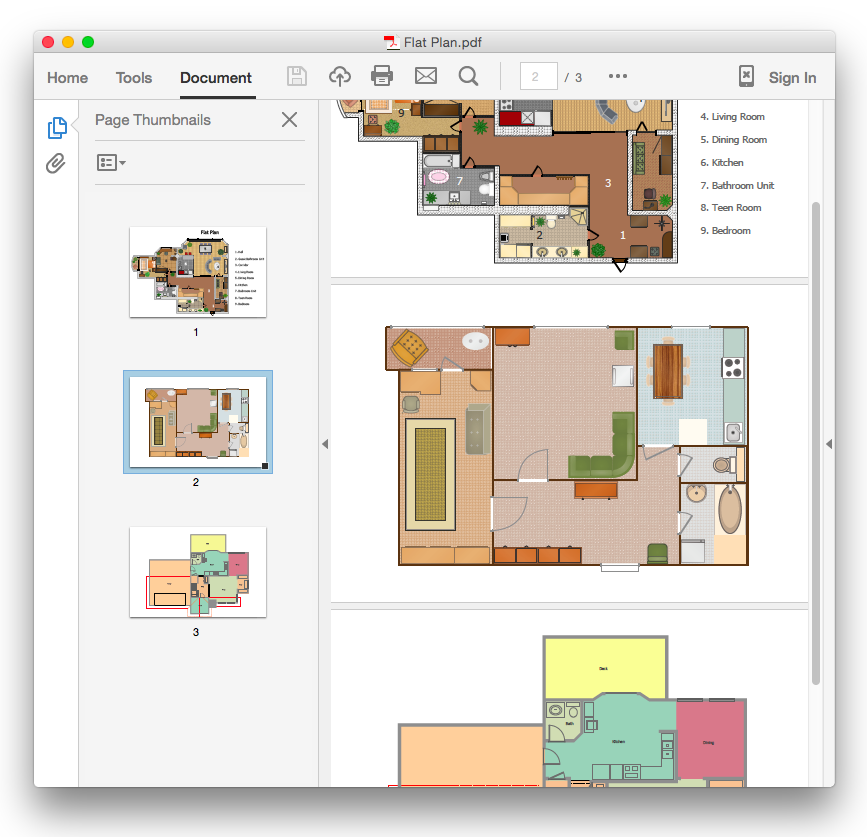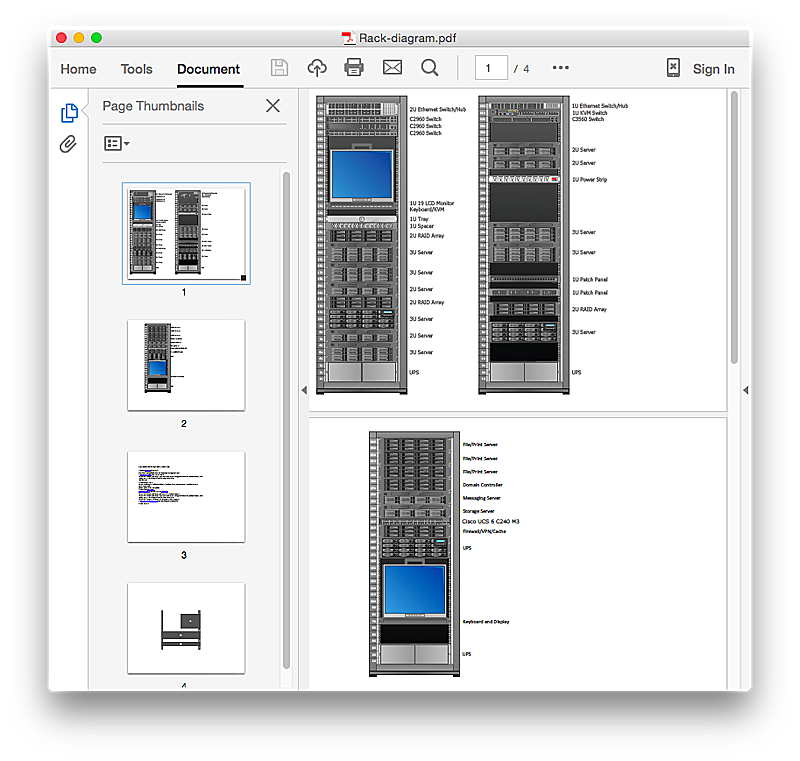HelpDesk
How To Convert a Floor Plan to Adobe PDF Using ConceptDraw PRO
ConceptDraw PRO allows you to easy share your building plans between different computers with different operating systems and applications using it's export capabilities.You can get clear floor plan in pdf format and avoid any problems while communicating it with your Customers and Contractors.HelpDesk
How to Create a Building Plan Using ConceptDraw PRO
Making a home or apartment floor plans involves many different elements that can be managed using ConceptDraw PRO. The ability to design different floor plans is delivered by the Floor Plans solution. Using this solution you can easily create and communicate floor plans of any complexity.HelpDesk
How To Convert a Rack Diagram to Adobe PDF Using ConceptDraw PRO
ConceptDraw PRO allows you to easy transmit your network documentation between different computers with different operating systems and applications using it's export capabilities.You can get clear network documentation pack in pdf format and avoid any problems while communicating it with stakeholders.- Electrician Drawing Pdf File
- Electrical Building Drawing Pdf
- Landscape Drawing | Landscape Architecture with ConceptDraw ...
- Download Pdf File Of Industrial Drawings
- Mechanical All Walding Joint Symbol Pdf Files Dowanlod
- Building Drawing Software for Design School Layout | Building ...
- Shopping Mall Drawing Pdf
- How To Read Sanitary Drawings Pdf
- Drawing Of Building Elements Pdf


