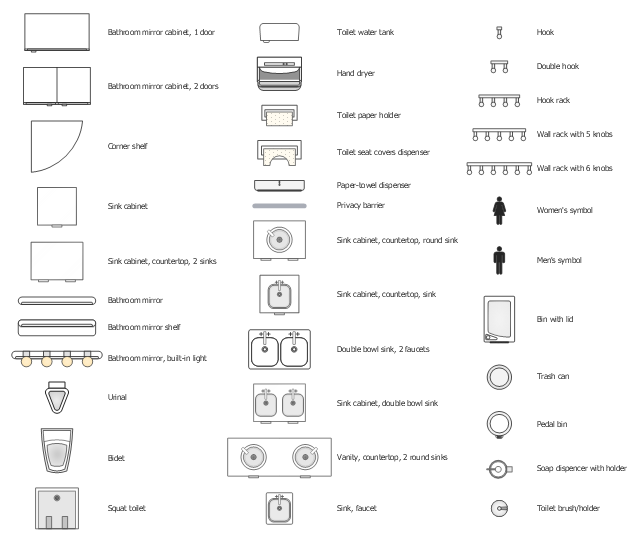The vector stencils library "Plumbing" contains 31 symbols of plumbing components and bathroom fixtures. Use it for dawing plumbing and piping plans, schematic diagrams, blueprints of waste water disposal systems, hot and cold water supply systems in the ConceptDraw PRO diagramming and vector drawing software extended with the Plumbing and Piping Plans solution from the Building Plans area of ConceptDraw Solution Park.
The vector stencils library "Office restroom" contains 35 icons of office restroom equipment.
Use it to design your office layout plans with ConceptDraw DIAGRAM software.
"A public toilet is a room ... with one or more toilets (or urinals) available for use ... by customers or employees of a business. Public toilets are commonly separated into male and female facilities, although some are unisex, especially for small or single-occupancy public toilets. Increasingly, public toilets are accessible to people with disabilities. Public toilets are known by many other names depending on the country. Examples are: "restroom," "washroom," "bathroom," "water closet" (W.C), "comfort room," and "ladies'/ women's room" and "gents'/ men's room." " [Public toilet. Wikipedia]
The vector stencils example "Design elements - Office restroom" is included in Office Layout Plan solition from Building Plan area of ConceptDraw Solution Park.
Use it to design your office layout plans with ConceptDraw DIAGRAM software.
"A public toilet is a room ... with one or more toilets (or urinals) available for use ... by customers or employees of a business. Public toilets are commonly separated into male and female facilities, although some are unisex, especially for small or single-occupancy public toilets. Increasingly, public toilets are accessible to people with disabilities. Public toilets are known by many other names depending on the country. Examples are: "restroom," "washroom," "bathroom," "water closet" (W.C), "comfort room," and "ladies'/ women's room" and "gents'/ men's room." " [Public toilet. Wikipedia]
The vector stencils example "Design elements - Office restroom" is included in Office Layout Plan solition from Building Plan area of ConceptDraw Solution Park.
The vector stencils library "Bathroom" contains 41 bathroom equipment shapes. Use it for drawing bathroom layout plans: bathtubs, toilets, faucets, sinks, showers, bathroom furniture the ConceptDraw PRO diagramming and vector drawing software extended with the Floor Plans solution from the Building Plans area of ConceptDraw Solution Park.
- Engineering Symbol For Water Closet
- Toilet Symbol Floor Plan
- Building Drawing Design Element: Piping Plan | Building Drawing ...
- How To use Appliances Symbols for Building Plan | Design ...
- Shower Head Symbol
- Bathroom - Vector stencils library | Symbol For Wall Lavatory Basin
- Shower Head Symbol For Design Drawings
- Design elements - Cabinets and bookcases | Design elements ...
- Diagram And Label Of Water Closet
- Cafe and Restaurant Floor Plans | How To Draw A Water Closet And ...
- | Piping Layout Of Water Closet And Floor Drain Of Comfort Room
- Fixtures Symbols Water Closet Lavatory And Kitchen
- Refrigerator Symbols
- Bathroom - Vector stencils library | Floor Plans | Fire and Emergency ...
- Cafe and Restaurant Floor Plans | Cafe layout | Coffee shop floor ...
- Plumbing and Piping Plans | Lecture theatre | Building core - Vector ...
- Data Flow Diagram (DFD) | Design elements - Bathroom | Interior ...
- Bubble diagrams in Landscape Design with ConceptDraw DIAGRAM
- Kitchen Cabinet Symbols
- Double Vanity Sinks









,-sgl-plumbing---vector-stencils-library.png--diagram-flowchart-example.png)
,-dbl-plumbing---vector-stencils-library.png--diagram-flowchart-example.png)


-plumbing---vector-stencils-library.png--diagram-flowchart-example.png)











-plumbing---vector-stencils-library.png--diagram-flowchart-example.png)
-plumbing---vector-stencils-library.png--diagram-flowchart-example.png)
-plumbing---vector-stencils-library.png--diagram-flowchart-example.png)



















-bathroom---vector-stencils-library.png--diagram-flowchart-example.png)
-bathroom---vector-stencils-library.png--diagram-flowchart-example.png)
























