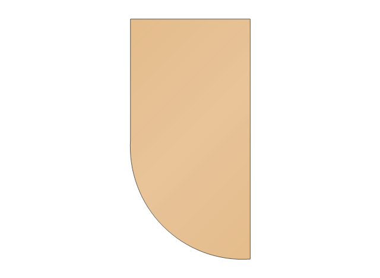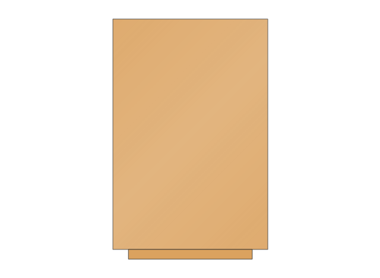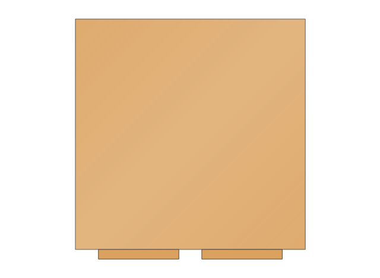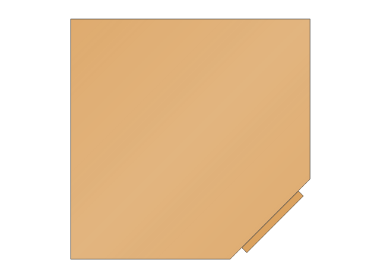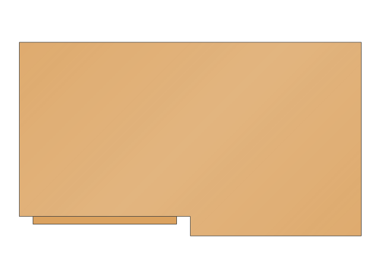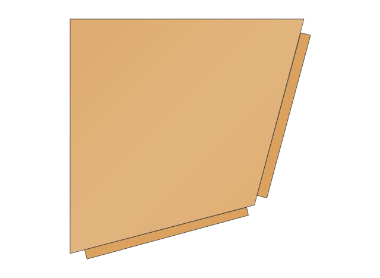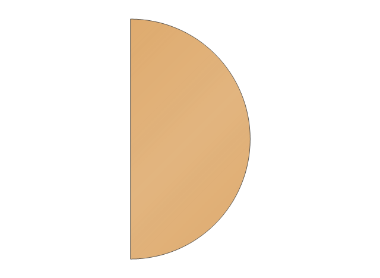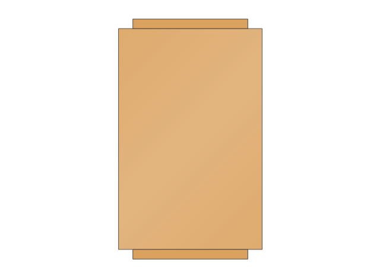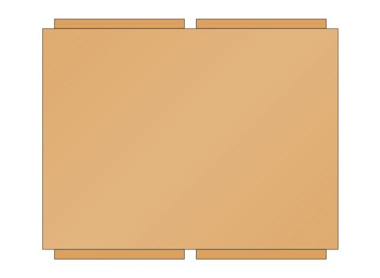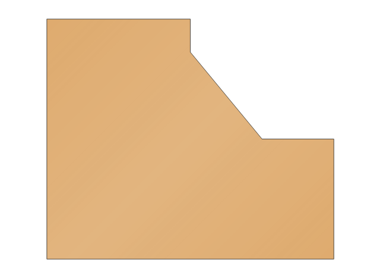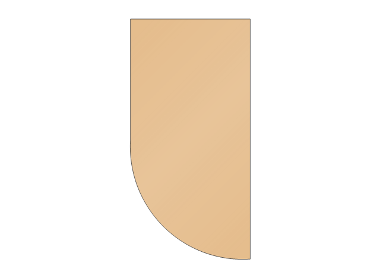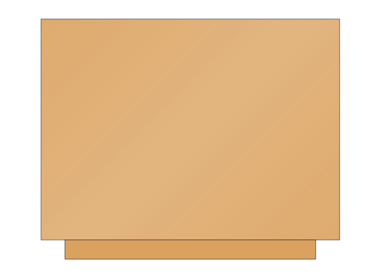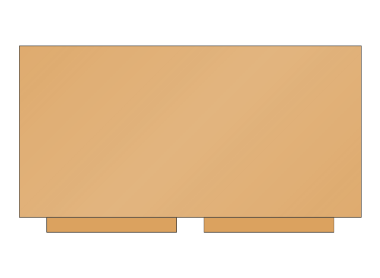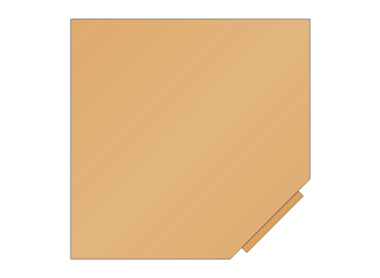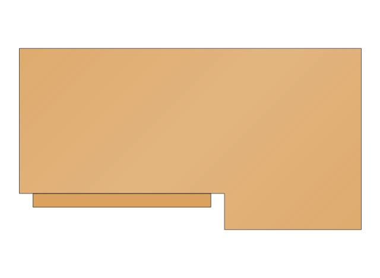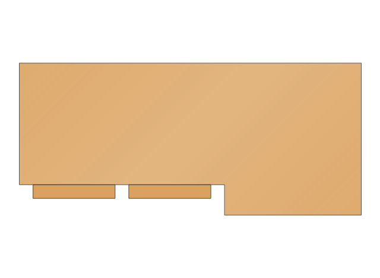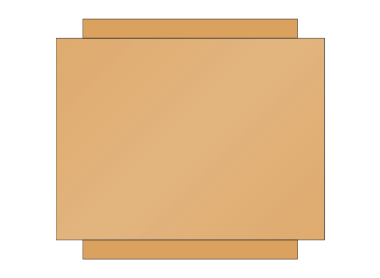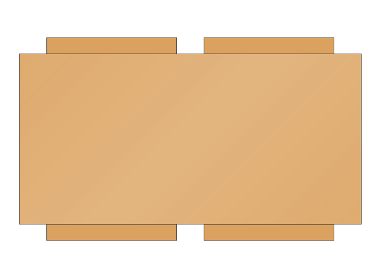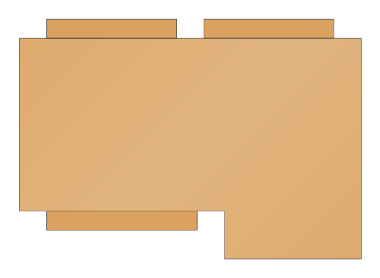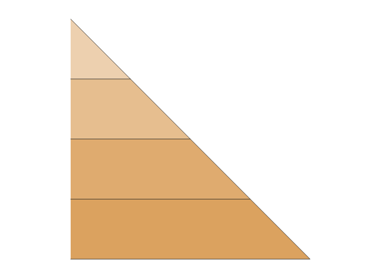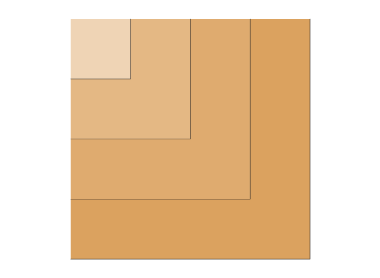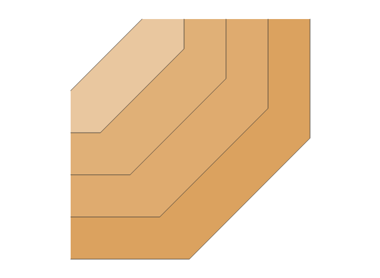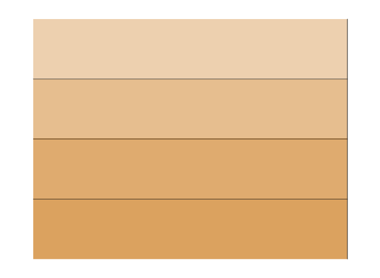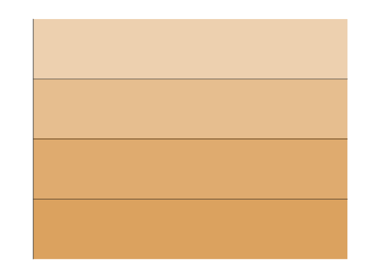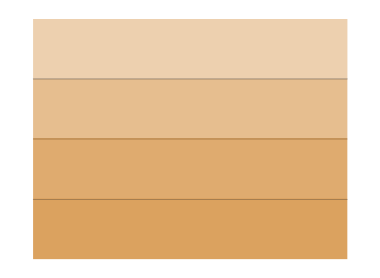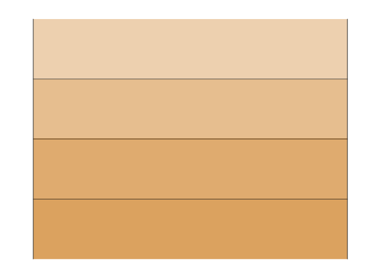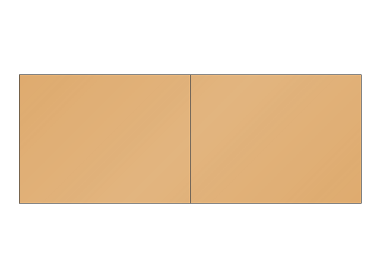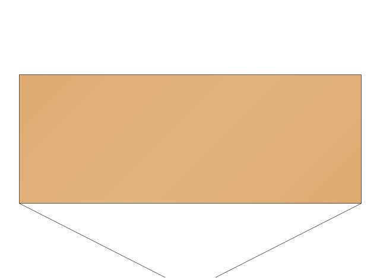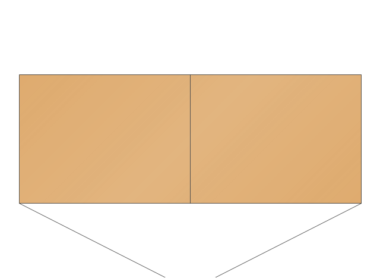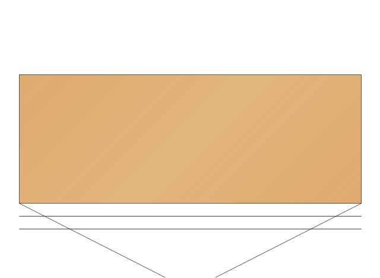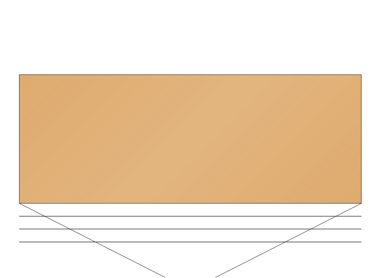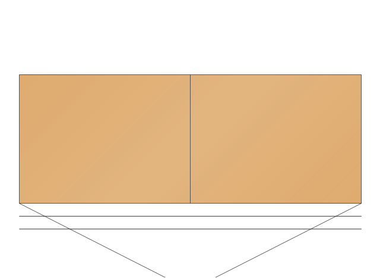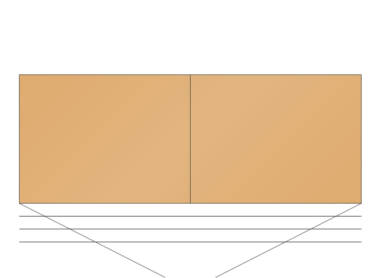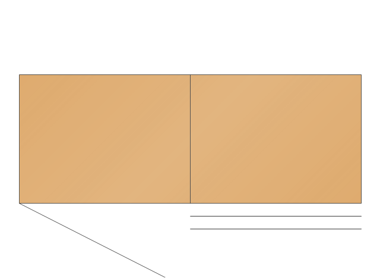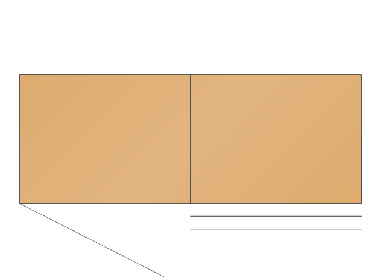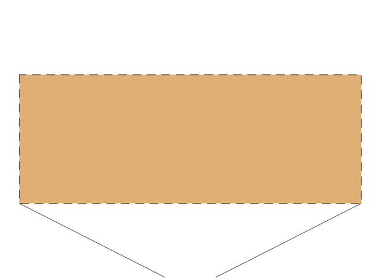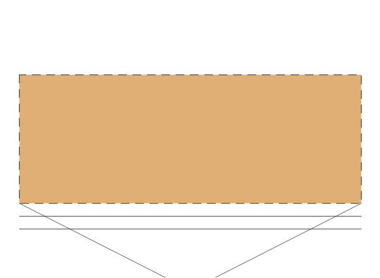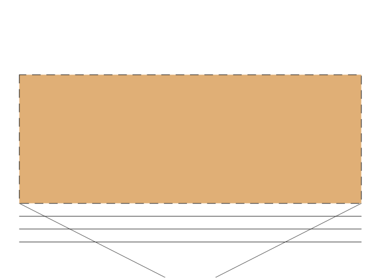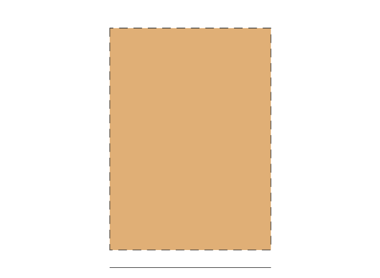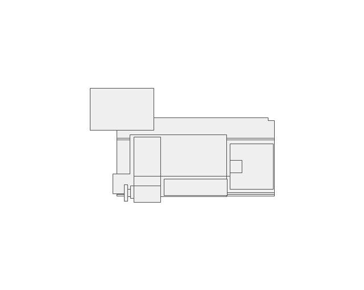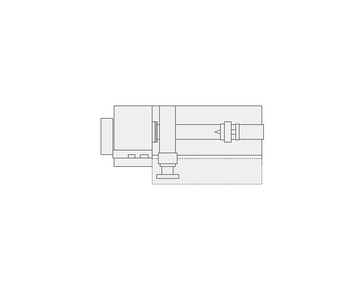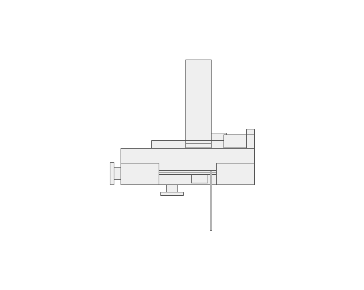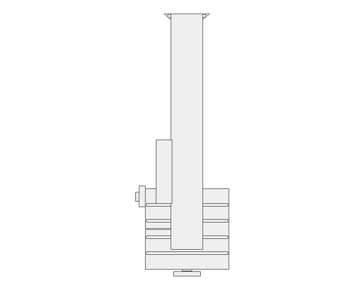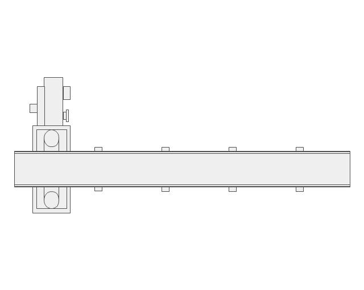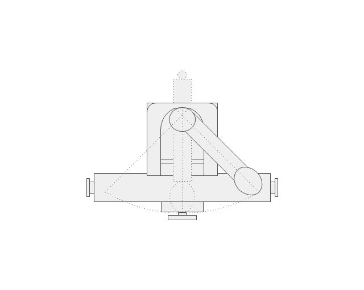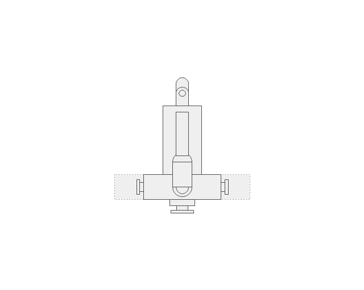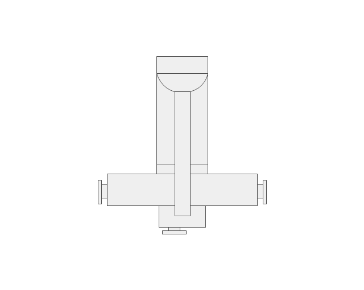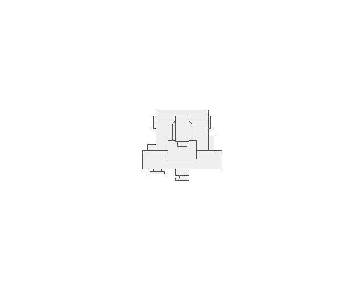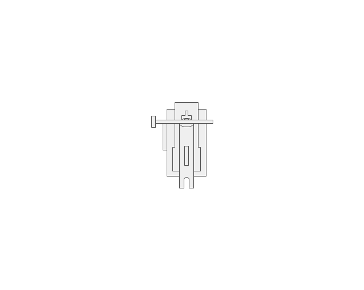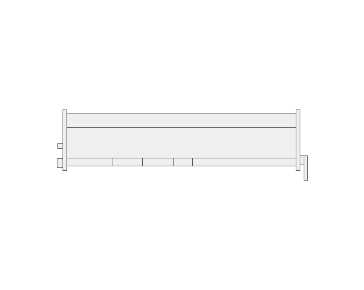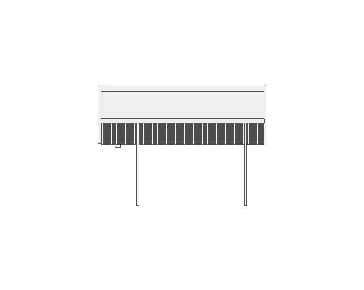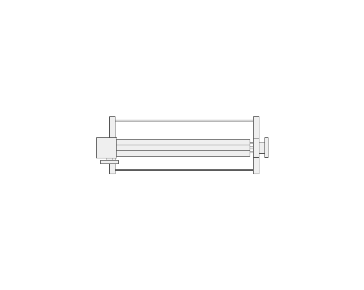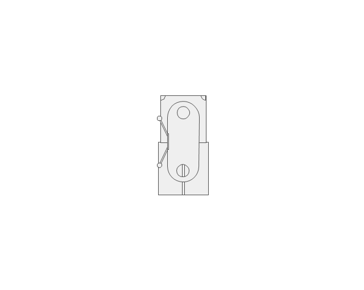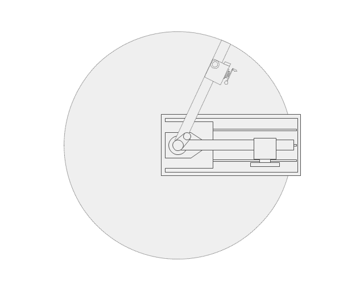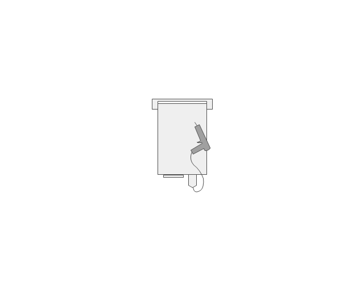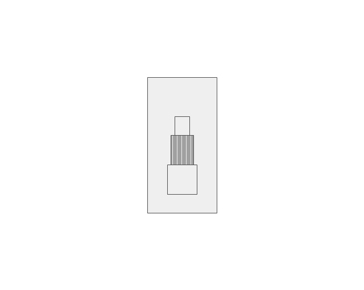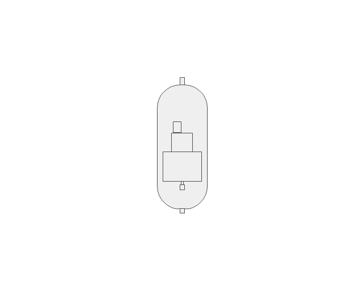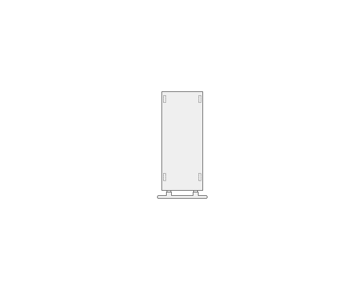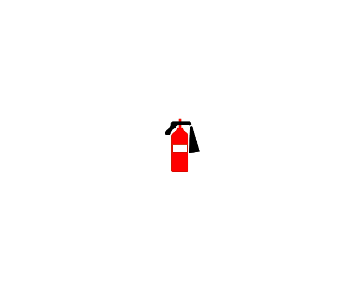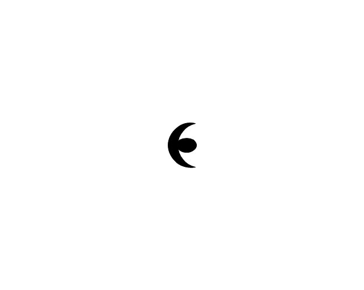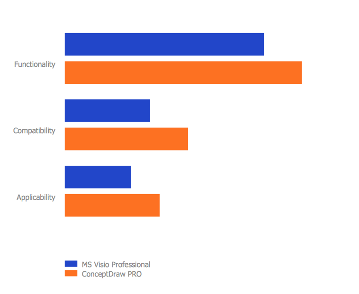Design Element: Rack Diagram for Network Diagrams
ConceptDraw PRO is perfect for software designers and software developers who need to draw Rack Diagrams.
The vector stencils library "Cabinets and bookcases" contains 41 shapes of cabinets and bookcases. Use it for drawing floor plans in the ConceptDraw PRO diagramming and vector drawing software extended with the Floor Plans solution from the Building Plans area of ConceptDraw Solution Park.
 Office Layout Plans
Office Layout Plans
Office layouts and office plans are a special category of building plans and are often an obligatory requirement for precise and correct construction, design and exploitation office premises and business buildings. Designers and architects strive to make office plans and office floor plans simple and accurate, but at the same time unique, elegant, creative, and even extraordinary to easily increase the effectiveness of the work while attracting a large number of clients.
The vector stencils library "Machines and equipment" contains 24 shapes of industrial machines and equipment.
Use it for drawing plant floor plans and manufacturing warehouse layouts the ConceptDraw PRO diagramming and vector drawing software extended with the Plant Layout Plans solution from the Building Plans area of ConceptDraw Solution Park.
www.conceptdraw.com/ solution-park/ building-plant-layout-plans
Use it for drawing plant floor plans and manufacturing warehouse layouts the ConceptDraw PRO diagramming and vector drawing software extended with the Plant Layout Plans solution from the Building Plans area of ConceptDraw Solution Park.
www.conceptdraw.com/ solution-park/ building-plant-layout-plans
HelpDesk
Replace Your Current Diagramming Tool
Migrate from Visio to ConceptDraw for the entire organization at super low price. By means of a ConceptDraw PRO Site License any employer in your company can get advantages of ConceptDraw PRO in just a $ 2995 per year. There is no need to count both licenses and users. Every co-worker in your organization will get permission to access at no extra charge. At half-price of Microsoft Visio®, you can supply your company with a ConceptDraw Site License. Reduced price and effortless administrating are just a couple of the causes to change Visio to ConceptDraw PRO. Here are just a few reasons.- Cabinet Design Software | Network Diagramming Software for ...
- Cabinet Design Software | Design Element: Rack Diagram for ...
- Cabinet Design Software | Building Drawing Software for Design ...
- Building Drawing Software for Design Office Layout Plan | Design ...
- Cabinet Design Software | Design elements - Cabinets and ...
- Building Drawing Software for Design Office Layout Plan | Home ...
- Design elements - Cabinets and bookcases | Cabinets and ...
- Network Diagramming Software for Design Rack Diagrams | Design ...
- Cabinet Design Software | Interior Design Office Layout Plan Design ...
- Electrical Drawing Software | How To use House Electrical Plan ...
- Cabinet Design Software | Cabinets and bookcases - Vector stencils ...
- Office plan - Cubicle layout | Office Layout Plans | Building Drawing ...
- How To use House Electrical Plan Software | Building Drawing ...
- Building Drawing Software for Design Office Layout Plan | Design ...
- Server Rack Cabinet Vector
- Interior Design Software . Building Plan Examples | Living Room ...
- Building Drawing Software for Design Office Layout Plan | Office ...
- Network Diagramming Software for Design Rack Diagrams | Rack ...
- Small Office Design | Building Drawing Software for Design Office ...
- CAD Drawing Software for Making Mechanic Diagram and Electrical ...
.png)
