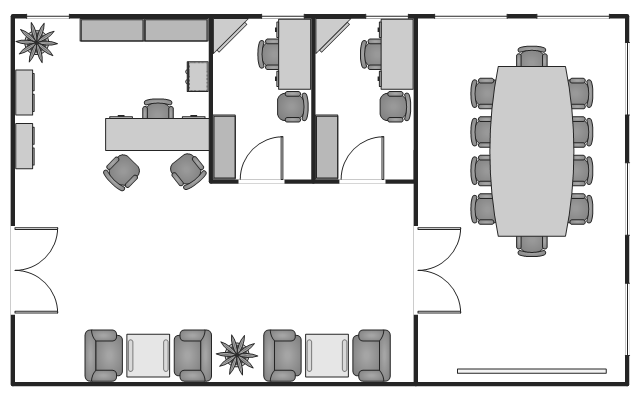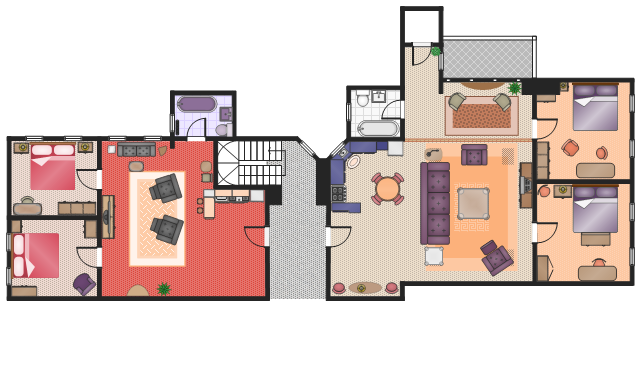 Floor Plans
Floor Plans
Construction, repair and remodeling of the home, flat, office, or any other building or premise begins with the development of detailed building plan and floor plans. Correct and quick visualization of the building ideas is important for further construction of any building.
"Small office/ home office (or single office/ home office; SOHO) refers to the category of business or cottage industry that involves from 1 to 10 workers." [Small office/ home office. Wikipedia]
The floor plan sample "Small office floor plan" was created using the ConceptDraw PRO diagramming and vector drawing software extended with the Basic Floor Plans solution from the Building Plans area of ConceptDraw Solution Park.
The floor plan sample "Small office floor plan" was created using the ConceptDraw PRO diagramming and vector drawing software extended with the Basic Floor Plans solution from the Building Plans area of ConceptDraw Solution Park.
 Office Layout Plans
Office Layout Plans
Office layouts and office plans are a special category of building plans and are often an obligatory requirement for precise and correct construction, design and exploitation office premises and business buildings. Designers and architects strive to make office plans and office floor plans simple and accurate, but at the same time unique, elegant, creative, and even extraordinary to easily increase the effectiveness of the work while attracting a large number of clients.
The vector stencils library "Cabinets and bookcases" contains 41 vector shapes for drawing floor plans.
"A cabinet is a box-shaped piece of furniture with doors or drawers for storing miscellaneous items. Some cabinets stand alone while others are built into a wall or are attached to it... Cabinets are typically made of wood or, now increasingly, of synthetic materials. Commercial grade cabinets, which differ in the materials used, are called casework.
Cabinets usually have one or more doors on the front, which are mounted with door hardware, and occasionally a lock. Many cabinets have doors and drawers or only drawers. Short cabinets often have a finished surface on top that can be used for display, or as a working surface" [Cabinetry. Wikipedia]
Use the design elements library "Cabinets and bookcases" to draw the office furniture and equipment layout plans using the ConceptDraw PRO diagramming and vector drawing software. The shapes library "Cabinets and bookcases" is included in the Office Layout Plans solution from Building Plans area of ConceptDraw Solution Park.
"A cabinet is a box-shaped piece of furniture with doors or drawers for storing miscellaneous items. Some cabinets stand alone while others are built into a wall or are attached to it... Cabinets are typically made of wood or, now increasingly, of synthetic materials. Commercial grade cabinets, which differ in the materials used, are called casework.
Cabinets usually have one or more doors on the front, which are mounted with door hardware, and occasionally a lock. Many cabinets have doors and drawers or only drawers. Short cabinets often have a finished surface on top that can be used for display, or as a working surface" [Cabinetry. Wikipedia]
Use the design elements library "Cabinets and bookcases" to draw the office furniture and equipment layout plans using the ConceptDraw PRO diagramming and vector drawing software. The shapes library "Cabinets and bookcases" is included in the Office Layout Plans solution from Building Plans area of ConceptDraw Solution Park.
This floor plan sample depicts rooms and furniture layout and interior design of the Friends TV show appartmens.
"Friends is an American television sitcom, created by David Crane and Marta Kauffman, which originally aired on NBC from September 22, 1994, to May 6, 2004, lasting ten seasons. With an ensemble cast starring Jennifer Aniston, Courteney Cox, Lisa Kudrow, Matt LeBlanc, Matthew Perry and David Schwimmer, the show revolves around six friends living in Manhattan. The series was produced by Bright/ Kauffman/ Crane Productions, in association with Warner Bros. Television. The original executive producers were Kevin S. Bright, Marta Kauffman, and David Crane." [Friends. Wikipedia]
The floor plan example "Friends TV show appartmens" was created using ConceptDraw PRO diagramming and vector drawing software extended with the Floor Plans solution from the Building Plans area of ConceptDraw Solution Park.
"Friends is an American television sitcom, created by David Crane and Marta Kauffman, which originally aired on NBC from September 22, 1994, to May 6, 2004, lasting ten seasons. With an ensemble cast starring Jennifer Aniston, Courteney Cox, Lisa Kudrow, Matt LeBlanc, Matthew Perry and David Schwimmer, the show revolves around six friends living in Manhattan. The series was produced by Bright/ Kauffman/ Crane Productions, in association with Warner Bros. Television. The original executive producers were Kevin S. Bright, Marta Kauffman, and David Crane." [Friends. Wikipedia]
The floor plan example "Friends TV show appartmens" was created using ConceptDraw PRO diagramming and vector drawing software extended with the Floor Plans solution from the Building Plans area of ConceptDraw Solution Park.
- Clothes Drawer Symbol Floor Plan
- Floor Plan Symbol Of A Shelf
- Office Layout Plans | Cubicle layout | Office Floor Plans | Office ...
- Cabinet Symbol Floor Plan
- Book Case Floor Plan Symbol
- How To Create Restaurant Floor Plan in Minutes | How To use ...
- How To Create Restaurant Floor Plan in Minutes | Floor Plans ...
- Health club floor plan | A Plan Of A Stationery Shop With Toilet
- Interior Design Software. Building Plan Examples | Create a Floor ...
- Design elements - Cabinets and bookcases | Cabinet Plans Angled
- How To Create Restaurant Floor Plan in Minutes | Interior Design ...
- Design elements - Cabinets and bookcases | Home Design ...
- How To Build Commercial Floor Plans
- Interior Design Software. Building Plan Examples | Restaurant Floor ...
- Commercial Floor Plan Designer
- Bathroom - Vector stencils library
- Design elements - Cabinets and bookcases | Office space plan ...
- Building Drawing Software for Design Office Layout Plan | Cabinet ...
- How To Draw Building Plans | How To Create Restaurant Floor Plan ...
- How To Draw Building Plans | How To Create Restaurant Floor Plan ...










































