Design Element: Rack Diagram for Network Diagrams
ConceptDraw PRO is perfect for software designers and software developers who need to draw Rack Diagrams.
HelpDesk
Replace Your Current Diagramming Tool
Migrate from Visio to ConceptDraw for the entire organization at super low price. By means of a ConceptDraw PRO Site License any employer in your company can get advantages of ConceptDraw PRO in just a $ 2995 per year. There is no need to count both licenses and users. Every co-worker in your organization will get permission to access at no extra charge. At half-price of Microsoft Visio®, you can supply your company with a ConceptDraw Site License. Reduced price and effortless administrating are just a couple of the causes to change Visio to ConceptDraw PRO. Here are just a few reasons.The vector stencils library "Cabinets and bookcases" contains 41 shapes of cabinets and bookcases. Use it for drawing floor plans in the ConceptDraw PRO diagramming and vector drawing software extended with the Floor Plans solution from the Building Plans area of ConceptDraw Solution Park.
The vector stencils library "Office pictograms" contains 20 icons of office symbols, stationery, office supplies, writing implement, writing instruments. Use it to draw your business infographics. The example "Office pictograms - Vector stencils library" was created using the ConceptDraw PRO diagramming and vector drawing software extended with the Pictorial infographics solution from the area "What is infographics" in ConceptDraw Solution Park.
The vector stencils library "Bathroom" contains 41 bathroom equipment shapes. Use it for drawing bathroom layout plans: bathtubs, toilets, faucets, sinks, showers, bathroom furniture the ConceptDraw PRO diagramming and vector drawing software extended with the Floor Plans solution from the Building Plans area of ConceptDraw Solution Park.
 Office Layout Plans
Office Layout Plans
Office layouts and office plans are a special category of building plans and are often an obligatory requirement for precise and correct construction, design and exploitation office premises and business buildings. Designers and architects strive to make office plans and office floor plans simple and accurate, but at the same time unique, elegant, creative, and even extraordinary to easily increase the effectiveness of the work while attracting a large number of clients.
- Cabinet Design Software | Network Diagramming Software for ...
- Cabinet Design Software | Design Element: Rack Diagram for ...
- Cabinet Design Software | Design elements - Cabinets and ...
- Cabinets and bookcases - Vector stencils library | Cabinet Design ...
- Cabinet Design Software | Interior Design Office Layout Plan Design ...
- Interior Design Software . Building Plan Examples | Living Room ...
- Design elements - Cabinets and bookcases | School layout - Vector ...
- Cabinet Design Software | Cabinets and bookcases - Vector stencils ...
- Online Software Interior Design For Cafe Restaurant
- How To Draw Building Plans | Office Layout | How To Create ...
- How To Draw Building Plans | Office Layout | Building Drawing ...
- Network Diagramming Software for Design Rack Diagrams | Design ...
- Design elements - Cabinets and bookcases | Cabinets and ...
- Server Rack Cabinet Vector
- Home Remodeling Software . Home Plan Examples | Home Design ...
- Network Diagramming Software for Design Rack Diagrams | Rack ...
- Small Office Design | Building Drawing Software for Design Office ...
- Hotel Plan. Hotel Plan Examples | Room planning with ...
- Interior Design Software . Building Plan Examples | Create Floor ...
- Living Room. Piano in plan | Room Planning Software | Template ...
.png)
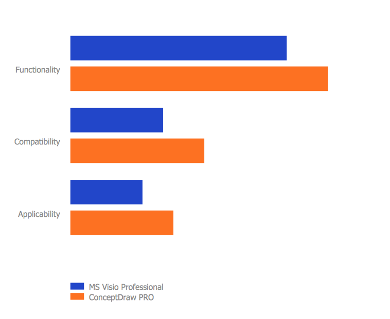
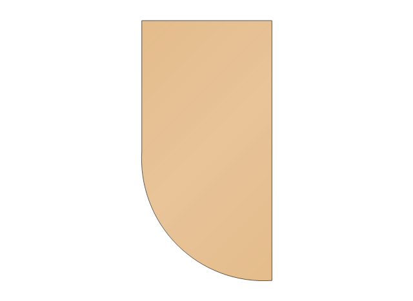
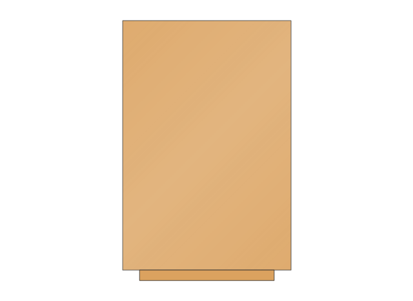
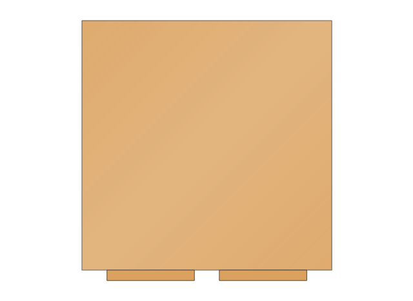
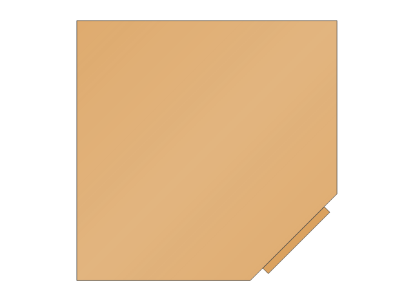
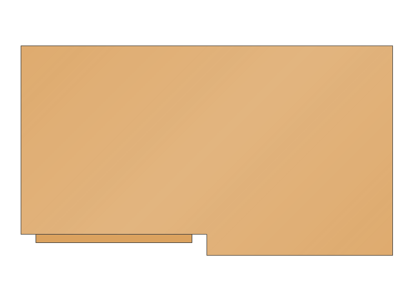
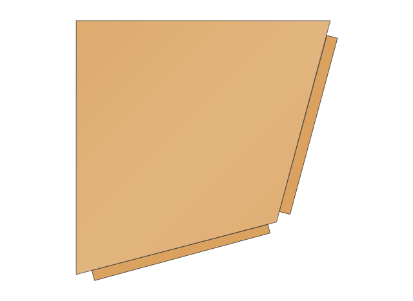
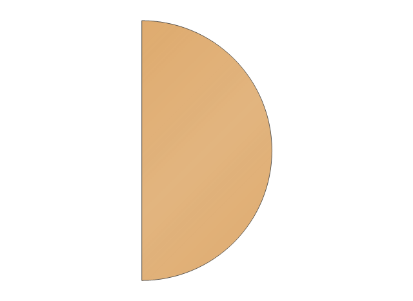
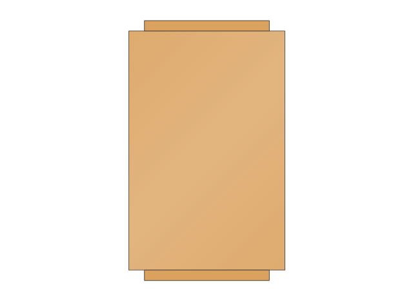
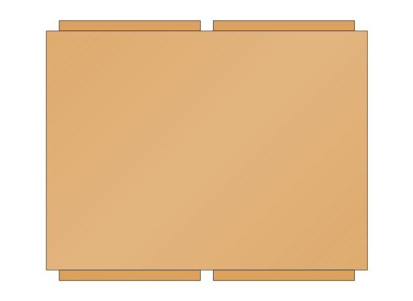
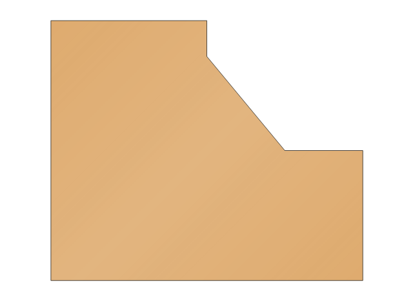
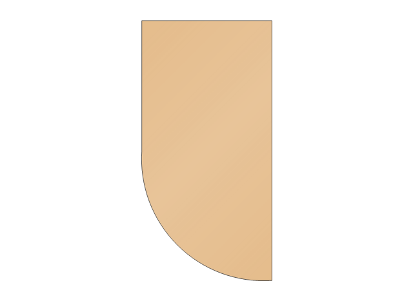
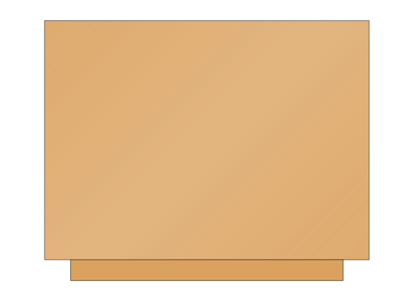
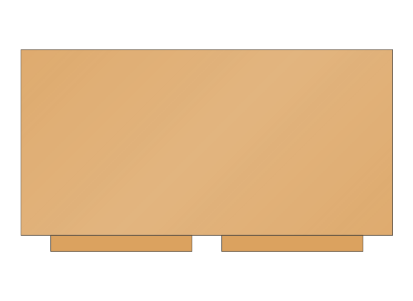
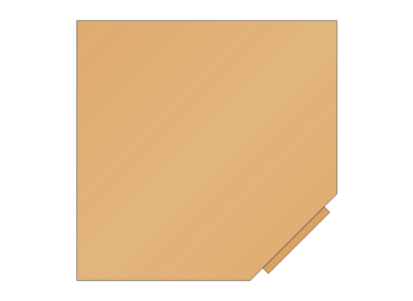
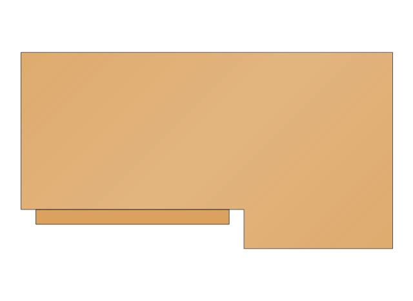
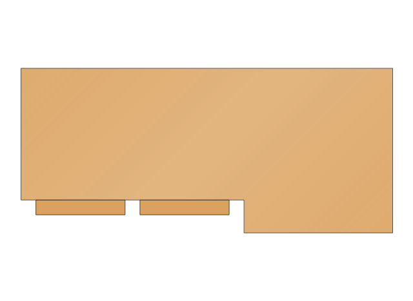

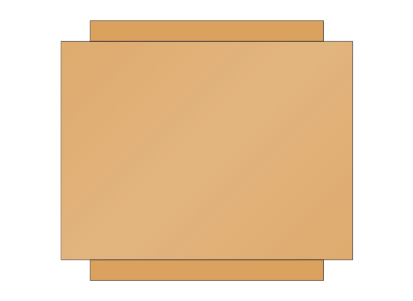
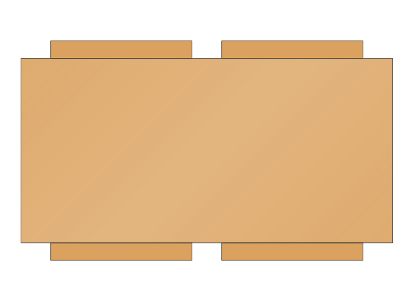
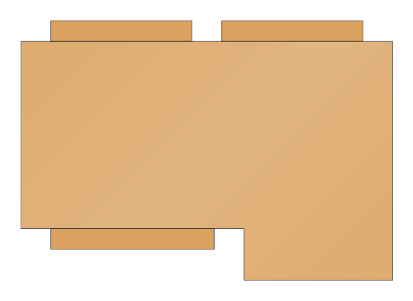
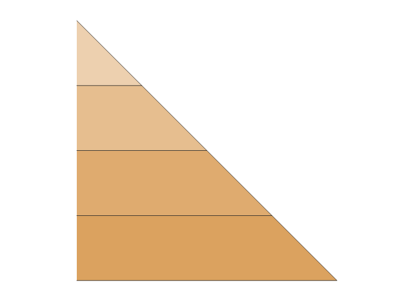
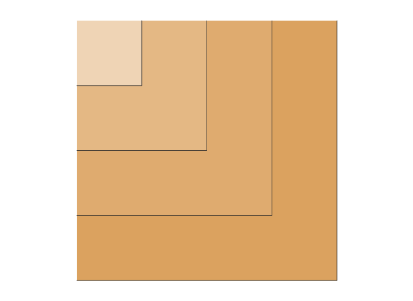
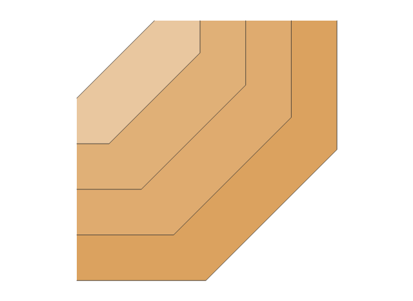
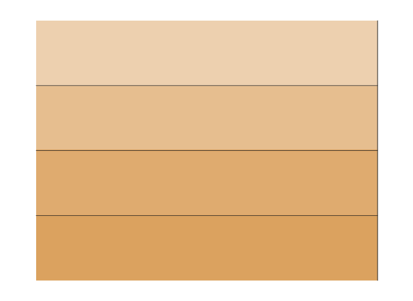
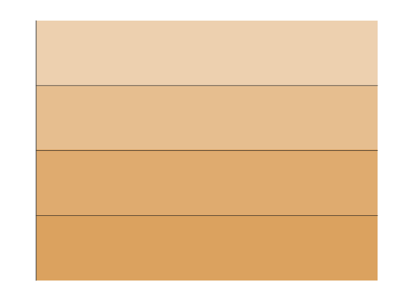
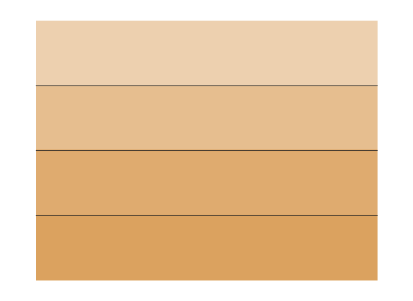
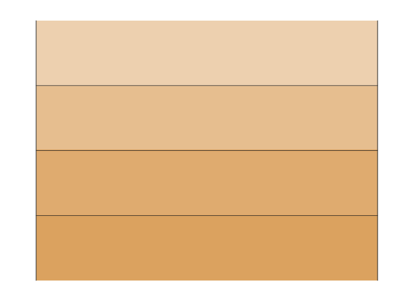
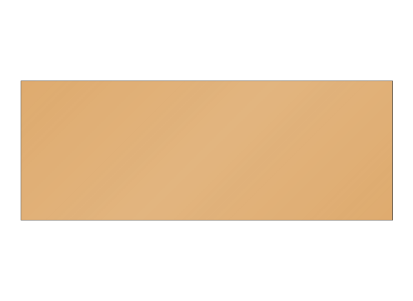
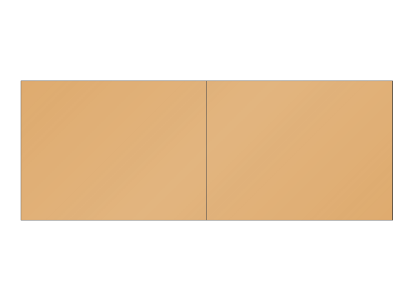
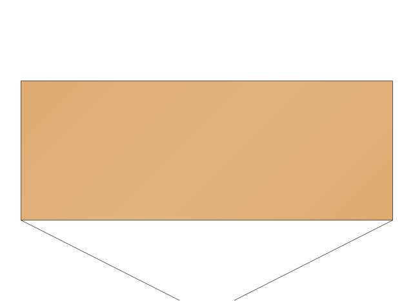
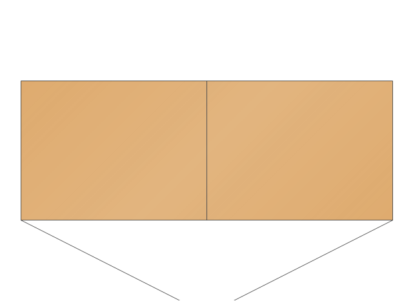
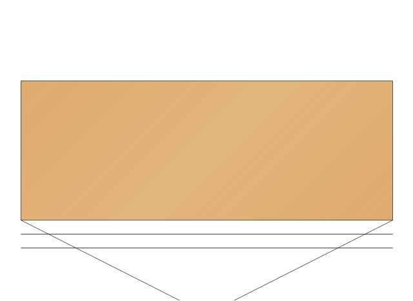
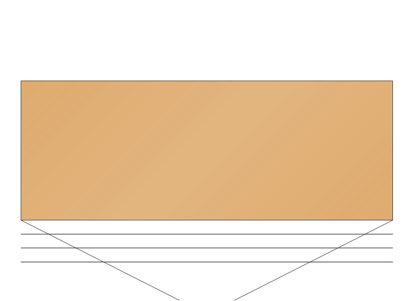
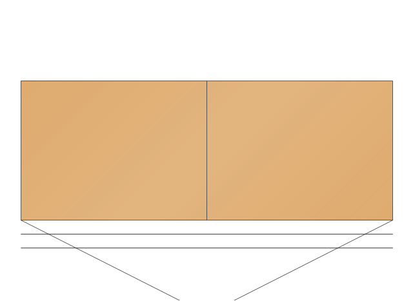
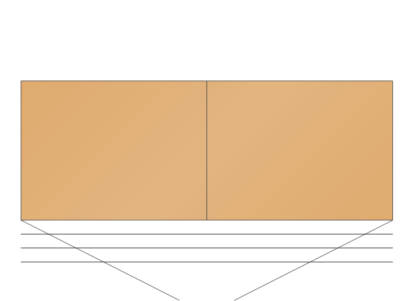
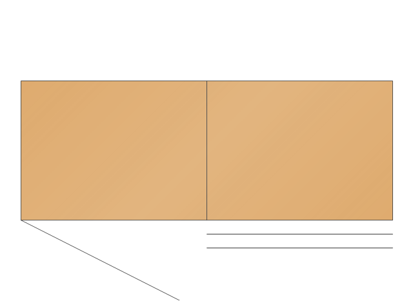
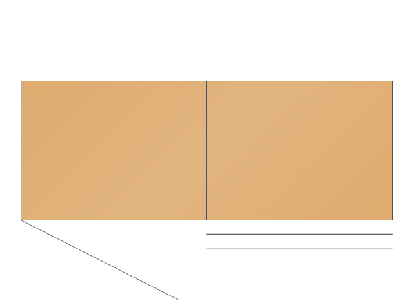
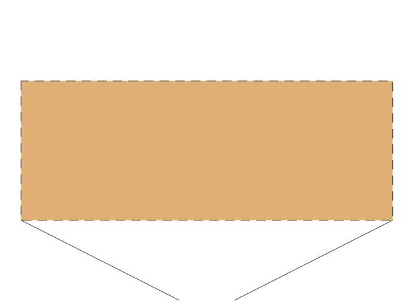
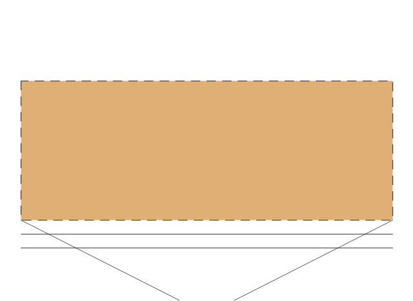
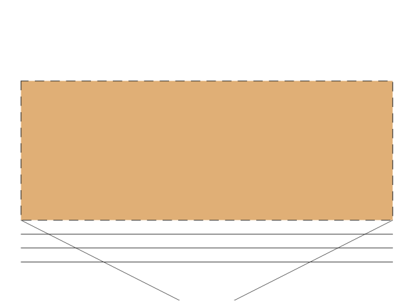
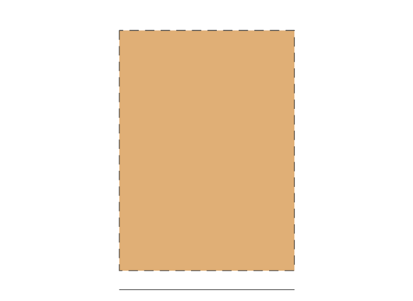
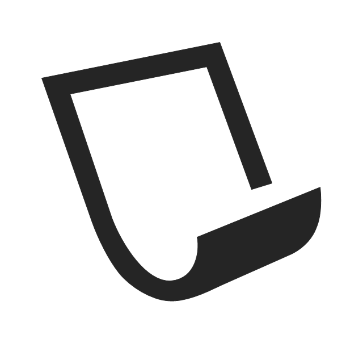


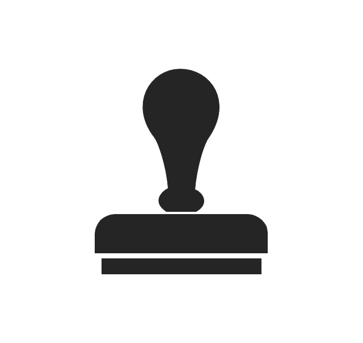
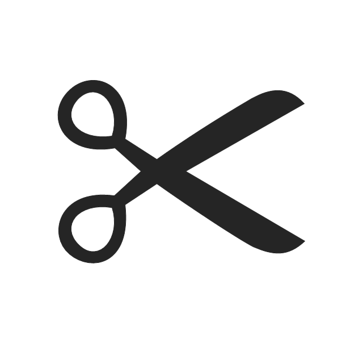

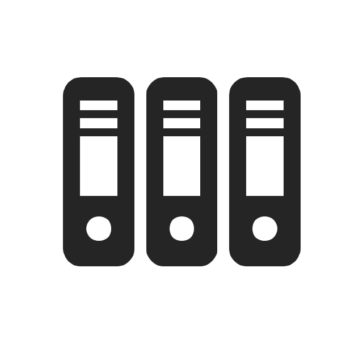

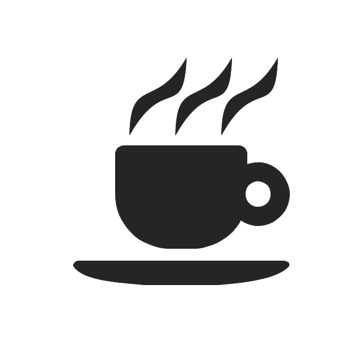


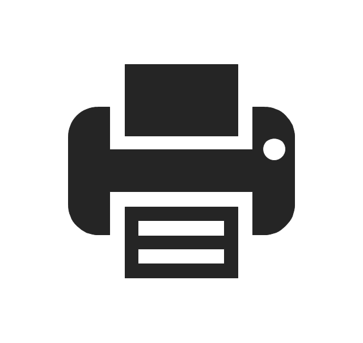
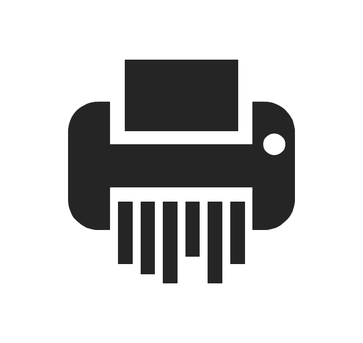
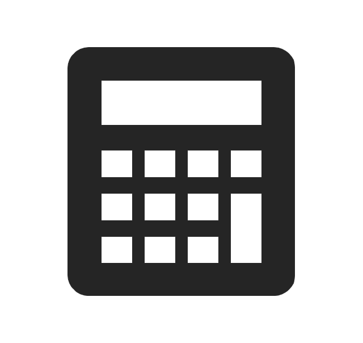
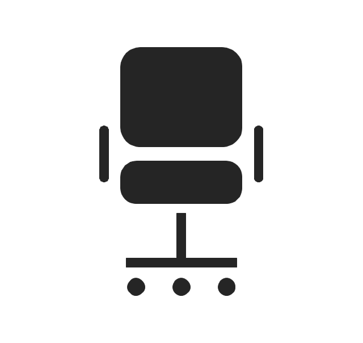

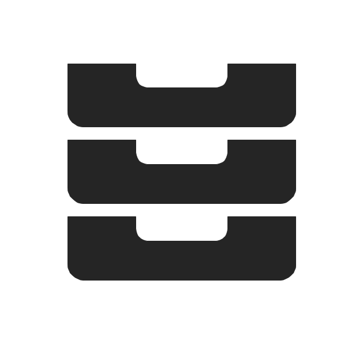
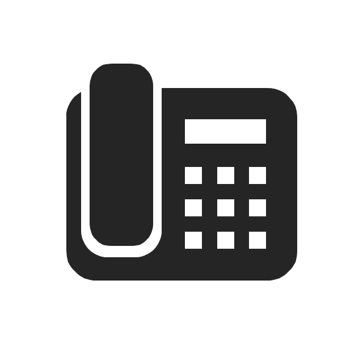
















-bathroom---vector-stencils-library.png--diagram-flowchart-example.png)
-bathroom---vector-stencils-library.png--diagram-flowchart-example.png)
























