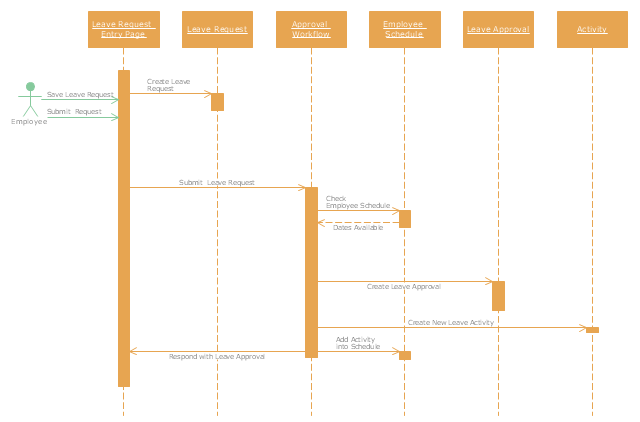"A schedule or timetable is a basic time management tool consisting of a list of times at which possible tasks, events, or actions are intended to take place, or a sequence of events in the chronological order in which such things are intended to take place. The process of creating a schedule - deciding how to order these tasks and how to commit resources between the variety of possible tasks - is called scheduling, and a person responsible for making a particular schedule may be called a scheduler. Making and following schedules is a fundamental human activity, and learning to do these things effectively is one of the most basic life skills. There are a wide variety of situations in which schedules are necessary, or at least useful.
Schedules are useful for both short periods, such as a daily or weekly schedule, and for long term planning with respect to periods of several months or years. They are often made using a calendar, where the person making the schedule can note the dates and times at which various events are planned to occur. Schedules that do not set forth specific times for events to occur may instead list an expected order in which events either can or must take place." [Schedule. Wikipedia]
The UML sequence diagram example "Checking process" was created using the ConceptDraw PRO diagramming and vector drawing software extended with the Rapid UML solution from the Software Development area of ConceptDraw Solution Park.
Schedules are useful for both short periods, such as a daily or weekly schedule, and for long term planning with respect to periods of several months or years. They are often made using a calendar, where the person making the schedule can note the dates and times at which various events are planned to occur. Schedules that do not set forth specific times for events to occur may instead list an expected order in which events either can or must take place." [Schedule. Wikipedia]
The UML sequence diagram example "Checking process" was created using the ConceptDraw PRO diagramming and vector drawing software extended with the Rapid UML solution from the Software Development area of ConceptDraw Solution Park.
 Computer and Networks Area
Computer and Networks Area
The solutions from Computer and Networks Area of ConceptDraw Solution Park collect samples, templates and vector stencils libraries for drawing computer and network diagrams, schemes and technical drawings.
 ConceptDraw Solution Park
ConceptDraw Solution Park
ConceptDraw Solution Park collects graphic extensions, examples and learning materials
 Plant Layout Plans
Plant Layout Plans
This solution extends ConceptDraw PRO v.9.5 plant layout software (or later) with process plant layout and piping design samples, templates and libraries of vector stencils for drawing Plant Layout plans. Use it to develop plant layouts, power plant desig
- Design elements - Calendars | How to Create an Individual ...
- How to Create and Customize a Calendar in ConceptDraw PRO ...
- Donut Chart Templates | Blank Calendar Template | How to Change ...
- Think and act effectively | Exercise your brain | PM Agile ...
- Blank Scatter Plot | Blank Calendar Template | How to Use ...
- PM Teams | Business diagrams & Org Charts with ConceptDraw ...
- Sample Monthly Calendar For Project
- How to Make SWOT Analysis in a Word Document | SWOT Analysis ...
- Sign Making Software | How To use House Electrical Plan Software ...
- How to Use Filters | Project Management Area | ConceptDraw ...
- Small business consultancy SWOT analysis matrix | How to Create ...
- SWOT Analysis | Small business consultancy SWOT analysis matrix ...
- Picture Graphs | Types of Flowchart - Overview | Business and ...
- Timeline Examples | How to Create a Timeline Diagram in ...
- Reminders - Template | Process Flowchart | App icons - Vector ...
- How to Create a Timeline Diagram in ConceptDraw PRO | Timeline ...
- Timeline Diagrams | How to Make a Timeline | How to Create a ...
- Process Flowchart | Business process Flow Chart - Event-Driven ...
- Gantt Chart Software
- What Is Information Architecture | Planogram Software and Retail ...
