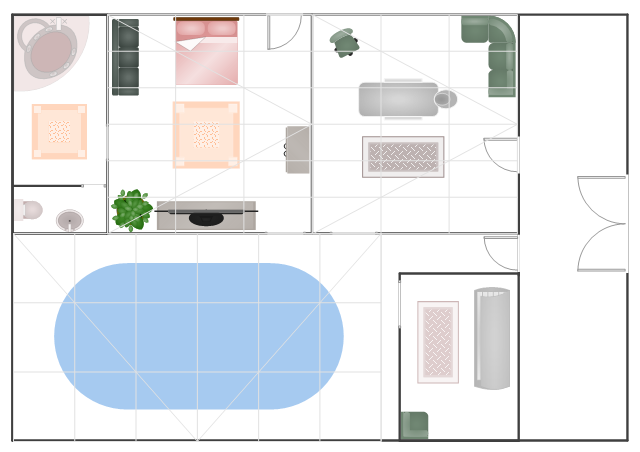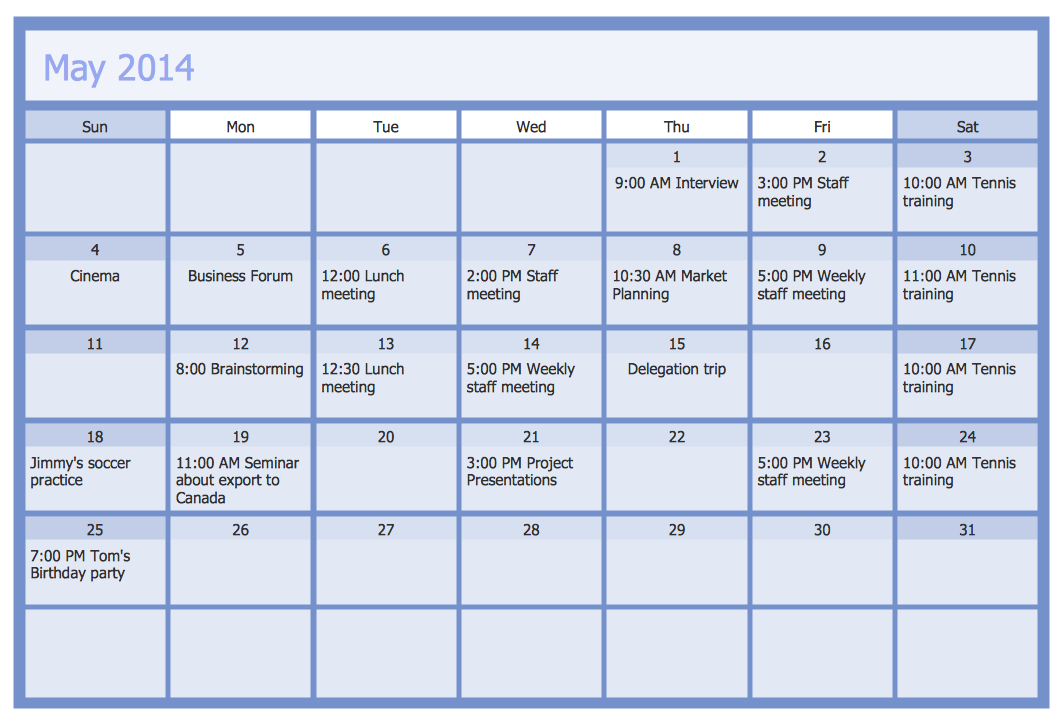 School and Training Plans
School and Training Plans
Planning a school and its campus layout needs to depict the premises, represent internal spaces, location of windows and direction of natural light. Detailed classroom seating chart helps you visualize location of the blackboard and desks, taking into account the specifics of the room and its lighting, with a goal to design the classroom to be comfortable for each pupil and teacher.
This interior design sample visualizes the layout of equipment and furniture on the destination spa floor plan.
"A destination spa is a short term residential/ lodging facility with the primary purpose of providing individual services for spa-goers to develop healthy habits. Historically many such spas were developed at the location of natural hot springs or sources of mineral waters. ...
Some destination spas offer an all-inclusive program that includes facilitated fitness classes, healthy cuisine, educational classes and seminars as well as similar services to a beauty salon or a day spa. ... Some destination spas are in exotic locations or in spa towns. ...
Resort spas are generally located in resorts and offer similar services via rooms with services, meals, body treatments and fitness a la carte." [Destination spa. Wikipedia]
The floor plan example "Destination spa" was created using the ConceptDraw PRO diagramming and vector drawing software extended with the Gym and Spa Area Plans solution from the Building Plans area of ConceptDraw Solution Park.
"A destination spa is a short term residential/ lodging facility with the primary purpose of providing individual services for spa-goers to develop healthy habits. Historically many such spas were developed at the location of natural hot springs or sources of mineral waters. ...
Some destination spas offer an all-inclusive program that includes facilitated fitness classes, healthy cuisine, educational classes and seminars as well as similar services to a beauty salon or a day spa. ... Some destination spas are in exotic locations or in spa towns. ...
Resort spas are generally located in resorts and offer similar services via rooms with services, meals, body treatments and fitness a la carte." [Destination spa. Wikipedia]
The floor plan example "Destination spa" was created using the ConceptDraw PRO diagramming and vector drawing software extended with the Gym and Spa Area Plans solution from the Building Plans area of ConceptDraw Solution Park.
 Calendars
Calendars
Calendars solution extends ConceptDraw PRO software with templates, samples and library of vector stencils for drawing the business calendars and schedules.
Business Calendar
Business calendar is a special type of calendar, it must be functional, convenient for scheduling the affairs and meetings, and also must have strict, official and unobtrusive interface. So you must pay special attention to the business calendar design. Now you don't need to be an artist to design business calendar thanks to the unique drawing tools of Calendars Solution for ConceptDraw PRO diagramming and vector drawing software.- Spa resort - Floor plan | Seminar Chairs
- Seminar Room Chairs Plan
- School and Training Plans | Seminar Hall Plan In Drawing
- School and Training Plans | Plan For Seminar Hall
- School and Training Plans | Seminar Hall Floorplan
- School and Training Plans | Seminar Hall Design Plan
- School and Training Plans | Seating Plan Of Seminar Hall
- Seminar rooms | School and Training Plans | Seven Management ...
- Spa Chair Plan
- Plumbing and Piping Plans | Saloon Chair Clipart Top View
- Tanning Chair Plan
- UML Class Diagram Example - Buildings and Rooms | Seminar ...
- Seminar rooms | Interior Design School Layout - Design Elements ...
- School and Training Plans | School layout - Vector stencils library ...
- Classroom floor plan | Sofas and chairs - Vector stencils library ...
- Class Diagram For A Table And A Chair
- Seating Plans | Building Drawing Software for Design Seating Plan ...
- Table Chair Diagram
- Function hall floor plan | Banquet Hall Plan Software | Restaurant ...

