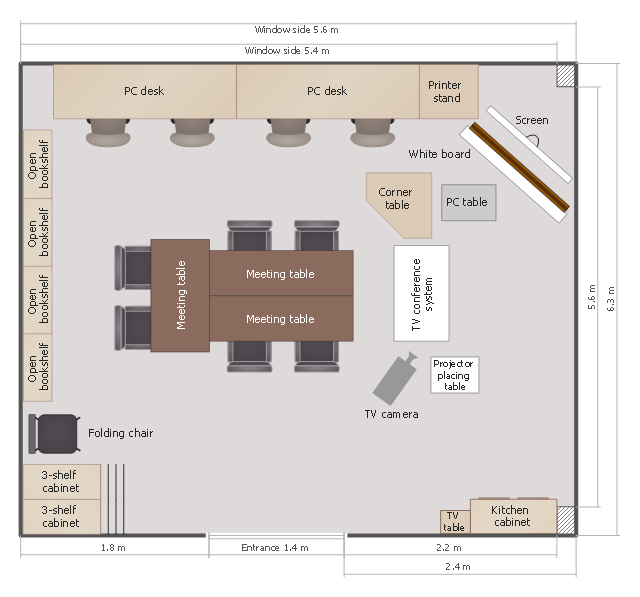 Floor Plans
Floor Plans
Construction, repair and remodeling of the home, flat, office, or any other building or premise begins with the development of detailed building plan and floor plans. Correct and quick visualization of the building ideas is important for further construction of any building.
 Plumbing and Piping Plans
Plumbing and Piping Plans
Plumbing and Piping Plans solution extends ConceptDraw PRO v10.2.2 software with samples, templates and libraries of pipes, plumbing, and valves design elements for developing of water and plumbing systems, and for drawing Plumbing plan, Piping plan, PVC Pipe plan, PVC Pipe furniture plan, Plumbing layout plan, Plumbing floor plan, Half pipe plans, Pipe bender plans.
 Seating Plans
Seating Plans
The correct and convenient arrangement of tables, chairs and other furniture in auditoriums, theaters, cinemas, banquet halls, restaurants, and many other premises and buildings which accommodate large quantity of people, has great value and in many cases requires drawing detailed plans. The Seating Plans Solution is specially developed for their easy construction.
This office interior design sample illustrates cubicle layout of furniture on the floor plan.
"Тhe cubicle, cubicle desk, office cubicle or cubicle workstation is a partially enclosed workspace, separated from neighboring workspaces by partitions that are usually 5–6 feet (1.5–1.8 m) tall. Its purpose is to isolate office workers from the sights and noises of an open workspace so that they may concentrate without distractions. Cubicles are composed of modular elements such as work surfaces, overhead bins, drawers, and shelving, which can be configured depending on the user's needs. Installation is generally performed by professionals, although some cubicles allow configuration changes to be performed by users without specific training." [Cubicle. Wikipedia]
The office interior design example "Cubicle layout" was created using the ConceptDraw PRO diagramming and vector drawing software extended with the Office Layout Plans solution from the Building Plans area of ConceptDraw Solution Park.
"Тhe cubicle, cubicle desk, office cubicle or cubicle workstation is a partially enclosed workspace, separated from neighboring workspaces by partitions that are usually 5–6 feet (1.5–1.8 m) tall. Its purpose is to isolate office workers from the sights and noises of an open workspace so that they may concentrate without distractions. Cubicles are composed of modular elements such as work surfaces, overhead bins, drawers, and shelving, which can be configured depending on the user's needs. Installation is generally performed by professionals, although some cubicles allow configuration changes to be performed by users without specific training." [Cubicle. Wikipedia]
The office interior design example "Cubicle layout" was created using the ConceptDraw PRO diagramming and vector drawing software extended with the Office Layout Plans solution from the Building Plans area of ConceptDraw Solution Park.
The vector stencils library "Sofas and chairs" contains 122 sofa and chair shapes.
Use it for drawing room design plans, upholstered furniture arrangement and layouts in the ConceptDraw PRO diagramming and vector drawing software extended with the Floor Plans solution from the Building Plans area of ConceptDraw Solution Park.
www.conceptdraw.com/ solution-park/ floor-plans
Use it for drawing room design plans, upholstered furniture arrangement and layouts in the ConceptDraw PRO diagramming and vector drawing software extended with the Floor Plans solution from the Building Plans area of ConceptDraw Solution Park.
www.conceptdraw.com/ solution-park/ floor-plans
This classroom floor plan sample shows the furniture and equipment layout.
It was created on the base of the drawing from the website of Okinawa Prefectural College of Nursing, Graduate School. [okinawa-nurs.ac.jp/ gp/ english/ 04miyako/ 04miyako-2.html]
The interior design example "Classroom floor plan" was created using the ConceptDraw PRO diagramming and vector drawing software extended with the School and Training Plans solution from the Building Plans area of ConceptDraw Solution Park.
It was created on the base of the drawing from the website of Okinawa Prefectural College of Nursing, Graduate School. [okinawa-nurs.ac.jp/ gp/ english/ 04miyako/ 04miyako-2.html]
The interior design example "Classroom floor plan" was created using the ConceptDraw PRO diagramming and vector drawing software extended with the School and Training Plans solution from the Building Plans area of ConceptDraw Solution Park.
- Floor Plans | Plumbing and Piping Plans | Seating Plans | Park Chair ...
- Floor Plans | Sofas and chairs - Vector stencils library | Office floor ...
- Sofa Set Top View Png File
- Desk Plan Png
- Png Furniture Plan
- Restaurant Floor Plans Software. Design your restaurant and ...
- Restaurant Table Chairs Icon Png
- Floor Plans | Office furniture - Vector stencils library | Sofas and ...
- How To Create Restaurant Floor Plan in Minutes | Floor Plans | Gant ...
- Floor Plans | Plumbing and Piping Plans | Sofas and chairs - Vector ...
- Sofa Top View Png
- Floor Plans | Seating Plans | Sofas and chairs
- Floor Plan Of Standard Double Classroom In Png
- Office Chair Vector Png
- Interior Design. Office Layout Plan Design Element | Building ...
- Floor Plans | Gym Layout | How To Create Restaurant Floor Plan in ...
- Chair Top View Png
- Banquet Table In Plan Png
- Bedroom - Vector stencils library | Sofas and chairs - Vector stencils ...
- Office Table And Chairs Top View In Png Files































































