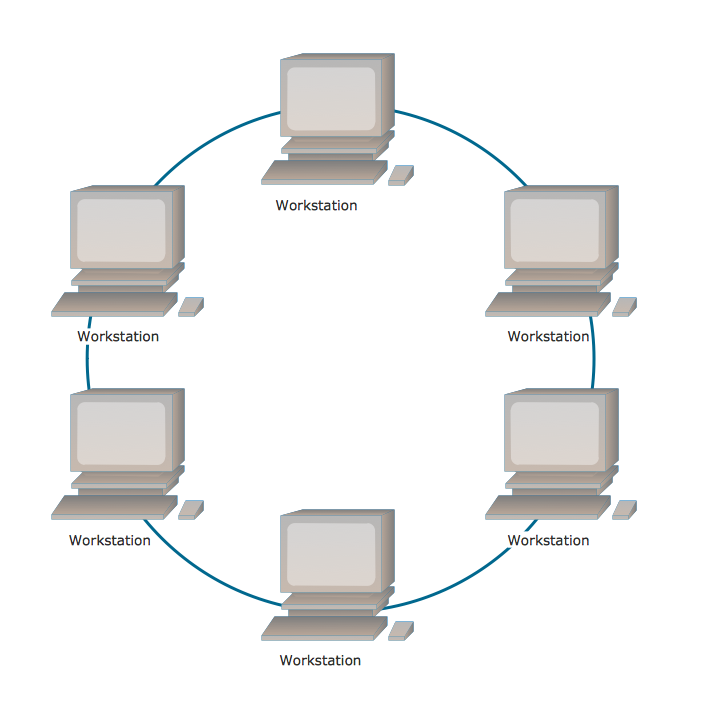 Azure Architecture
Azure Architecture
Create Microsoft Azure architecture diagrams using icons and templates regarding Azure management, Azure storage and Azure services.
Ring Network Topology
The Ring Network Topology Diagram examples was created using ConceptDraw PRO software with Computer and Networks solution.
 Reflected Ceiling Plans
Reflected Ceiling Plans
Reflected Ceiling Plans solution is effective tool for architects, designers, electricians, and other people which every day need convenient tool for representing their ceiling ideas. Use it to create without efforts professional Reflected Ceiling plans and Reflective Ceiling plans, showing the location of light fixtures, drywall or t-bar ceiling patterns, lighting panels, and HVAC grilles and diffusers that may be suspended from the ceiling.
Small Office Design
Office design must to be well thought-out. It is especially important for the small offices, where each detail is in sight. ConceptDraw PRO software offers you the Office Layout Plans Solution from the Building Plans Area for quick and easy creating detailed Small Office Design plans.The vector stencils library "Sofas and chairs" contains 122 sofa and chair shapes.
Use it for drawing room design plans, upholstered furniture arrangement and layouts in the ConceptDraw PRO diagramming and vector drawing software extended with the Floor Plans solution from the Building Plans area of ConceptDraw Solution Park.
www.conceptdraw.com/ solution-park/ floor-plans
Use it for drawing room design plans, upholstered furniture arrangement and layouts in the ConceptDraw PRO diagramming and vector drawing software extended with the Floor Plans solution from the Building Plans area of ConceptDraw Solution Park.
www.conceptdraw.com/ solution-park/ floor-plans
The vector stencils library "Bathroom" contains 41 bathroom equipment shapes. Use it for drawing bathroom layout plans: bathtubs, toilets, faucets, sinks, showers, bathroom furniture the ConceptDraw PRO diagramming and vector drawing software extended with the Floor Plans solution from the Building Plans area of ConceptDraw Solution Park.
- Bathroom - Vector stencils library | Design elements - Bathroom ...
- Fire Exit Plan. Building Plan Examples | Home floor plan template ...
- Interior Design Office Layout Plan Design Element | Office Layout ...
- Wide area network (WAN) topology. Computer and Network Examples
- Home Architect Software. Home Plan Examples | Classroom Seating ...
- Map symbols - Vector stencils library | Architecture - Vector stencils ...
- Projector Screen Design Layout Clipart
- Presentation Clipart | School and Training Plans | Holiday | School ...
- Office Cubicle Solutions
- Plan Of Building Wiring For A Lab
- Architecture - Vector stencils library | Landmarks - Vector stencils ...
- Lighting and switch layout | How To use House Electrical Plan ...
- Design elements - Roofs | Design elements - Sunrooms | How To ...
- Building Alarm Plan
- Building Drawing Software for Design Site Plan | How To use ...
- How to Create a Floor Plan for the Classroom | Classroom lighting ...
- How To Create Home Plan with Examples | How To Draw Building ...
- Architectural Sign For Conveyor In A Design Plan
- RCP - Computer lab | Local area network (LAN). Computer and ...
- Heating equipment - Vector stencils library | Architecture - Vector ...














































































-bathroom---vector-stencils-library.png--diagram-flowchart-example.png)
-bathroom---vector-stencils-library.png--diagram-flowchart-example.png)
























