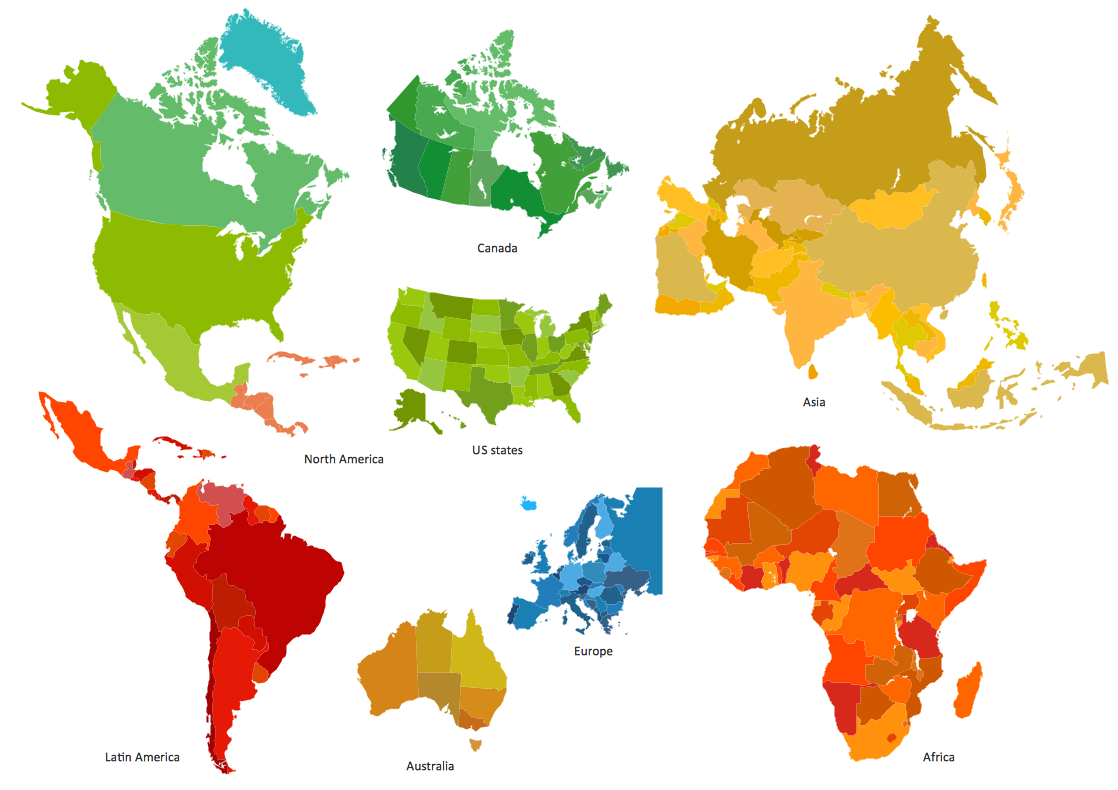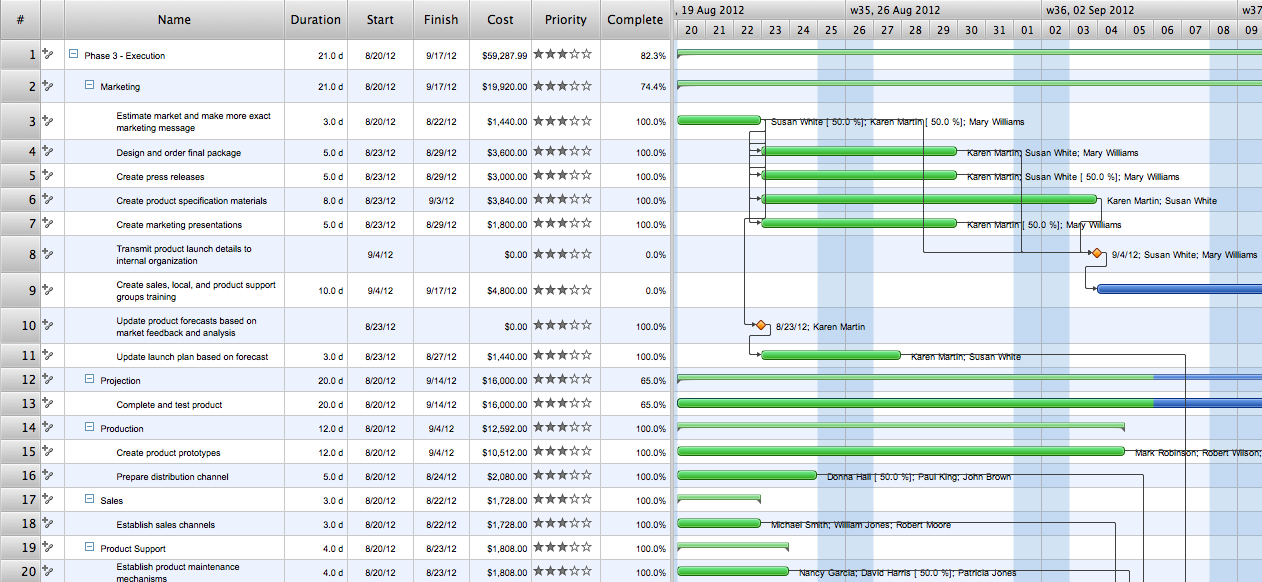Best Tool for Infographic Construction
ConceptDraw is a best data visualization tool that will allow everyone to create rich infographics and visualizations quickly and easily.Project — Working With Costs
ConceptDraw PROJECT delivers a rich set of built-in functionalities and optional product extensions that support your daily workflow in time-saving and creative ways. This video lesson will teach you how to work with costs in your project document.- Construction Project Scheduling Software
- Construction Project Chart Examples | Process Flowchart | Gantt ...
- Construction Project Chart Examples | Gantt Chart Templates | Gantt ...
- Construction Project Chart Examples | How to Discover Critical Path ...
- Construction Project Schedules Program
- How to Plan and Allocate Resources in Your Project with ...
- How To use House Electrical Plan Software | Construction Project ...
- How To use House Electrical Plan Software | Construction Project ...
- Construction Project Schedule Example

