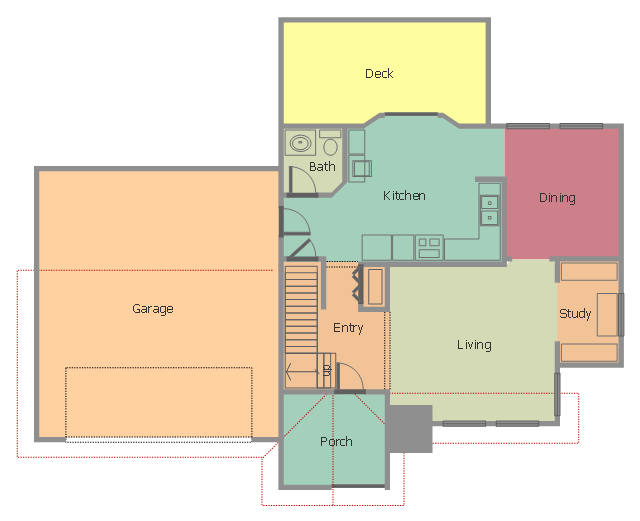This floor plan sample shows house containing porch, entry, kitchen, bathroom, dining room, living room, study, deck and garage.
"A home is a dwelling used as a permanent or semi-permanent residence for an individual, family, household or several families in a tribe. It is often a house, apartment, or other building, or alternatively a mobile home, houseboat, yurt or any other portable shelter. Larger groups may live in a nursing home, children's home, convent or any similar institution. A homestead also includes agricultural land and facilities for domesticated animals. Where more secure dwellings are not available, people may live in the informal and sometimes illegal shacks found in slums and shanty towns. More generally, "home" may be considered to be a geographic area, such as a town, village, suburb, city, or country." [Home. Wikipedia]
The house layout example "Home floor plan" was created using the ConceptDraw PRO diagramming and vector drawing software extended with the Floor Plans solution from the Building Plans area of ConceptDraw Solution Park.
"A home is a dwelling used as a permanent or semi-permanent residence for an individual, family, household or several families in a tribe. It is often a house, apartment, or other building, or alternatively a mobile home, houseboat, yurt or any other portable shelter. Larger groups may live in a nursing home, children's home, convent or any similar institution. A homestead also includes agricultural land and facilities for domesticated animals. Where more secure dwellings are not available, people may live in the informal and sometimes illegal shacks found in slums and shanty towns. More generally, "home" may be considered to be a geographic area, such as a town, village, suburb, city, or country." [Home. Wikipedia]
The house layout example "Home floor plan" was created using the ConceptDraw PRO diagramming and vector drawing software extended with the Floor Plans solution from the Building Plans area of ConceptDraw Solution Park.
- Home floor plan | Plan Of A Convent Building
- Home floor plan | Convent Floor Plan
- Store Layout Software | Restaurant Floor Plans | Convent Store ...
- Home floor plan | SWOT Analysis | Nursing Home Plan
- Home floor plan | House floor plan | Three Possible Solutions Of Site ...
- Home floor plan | Doors - Vector stencils library | Doors - Vector ...
- Floor Plans | How To use House Electrical Plan Software | How To ...
- Country Style Floor Plans
- Home floor plan | Plumbing and Piping Plans | Village House
- How To Draw The Informal Garden
- Restaurant plan | Playground plan | eLearning for Skype | Layout ...
- Home floor plan
- Informal Garden Plans
- eLearning for Skype | Layout Of Infornal Garden
- Living Room. Piano in plan | Emergency Plan | Building Plans with ...
- How To Create Home Plan with Examples | How To Draw Building ...
- How To use Building Plan Examples | Floor Plan | How To Create ...
- Doors - Vector stencils library | Home floor plan | Fire Exit Plan ...
- Fire and Emergency Plans | Home floor plan | House Designs Stairs ...
- Design elements - Doors and windows | Home floor plan | Function ...
