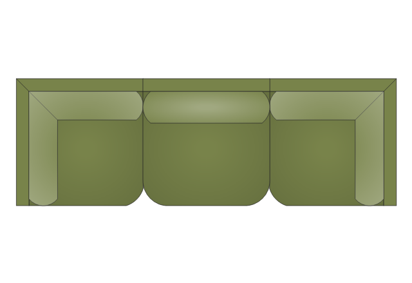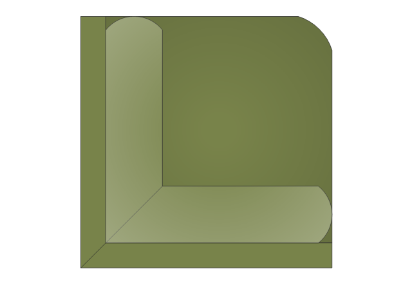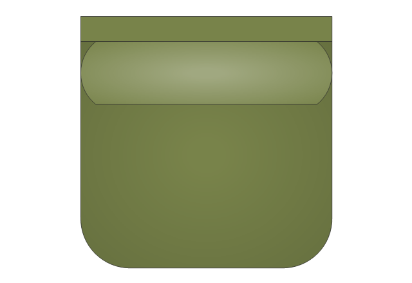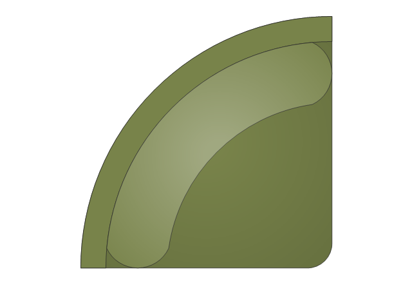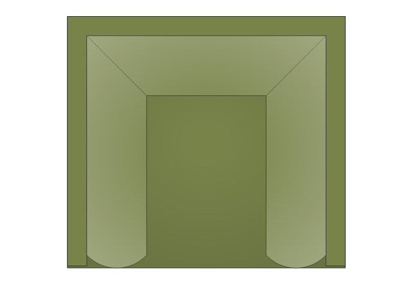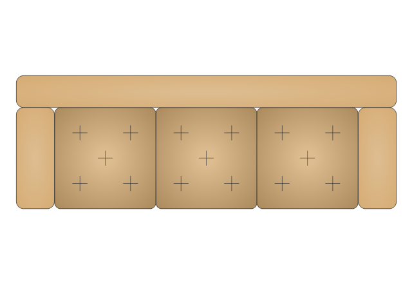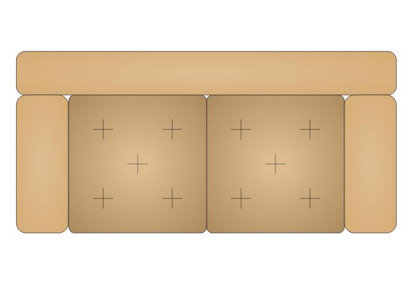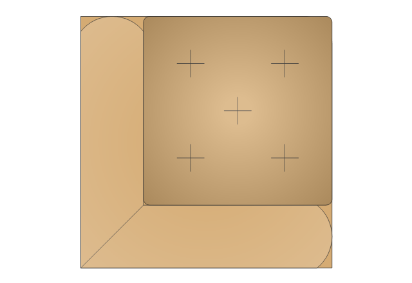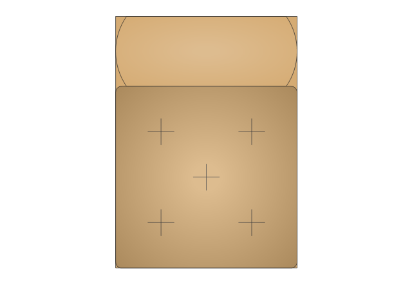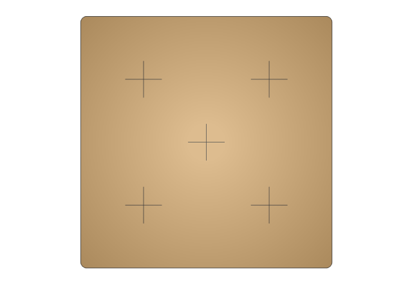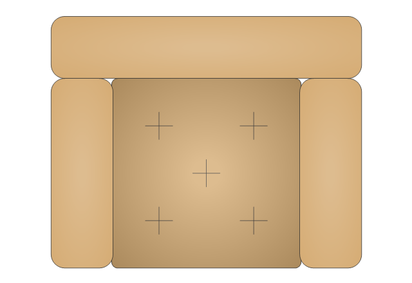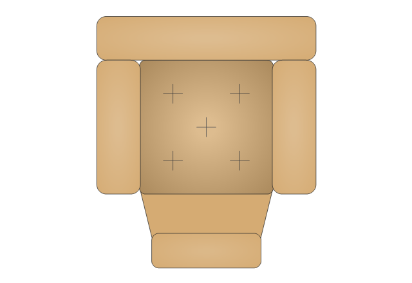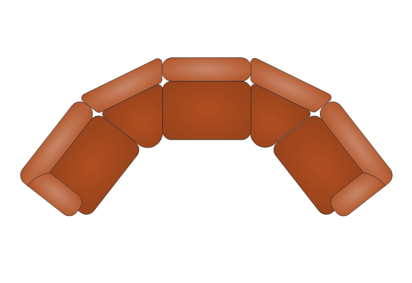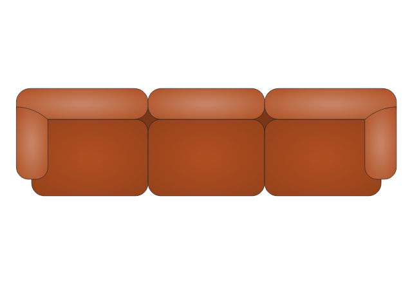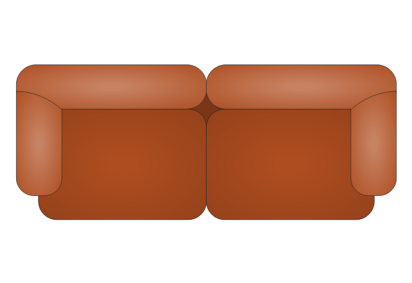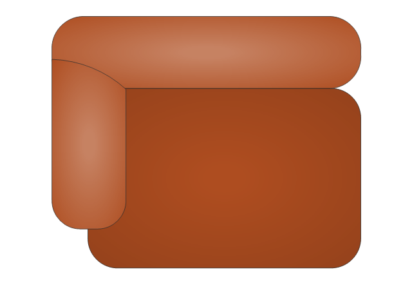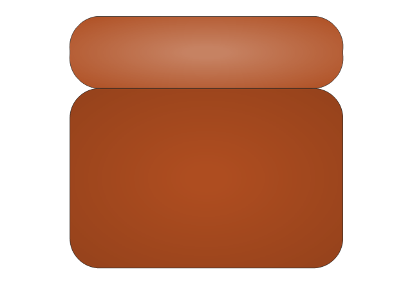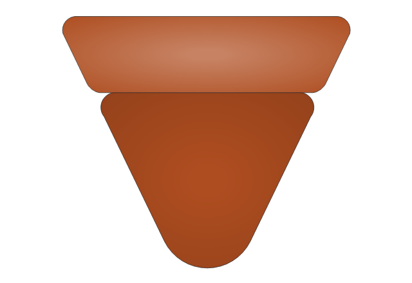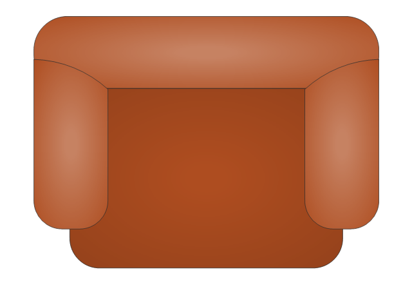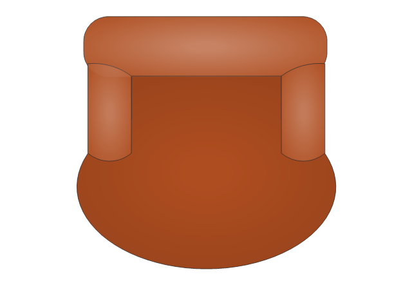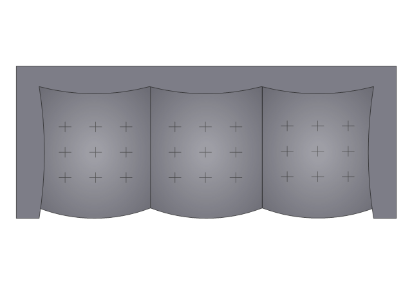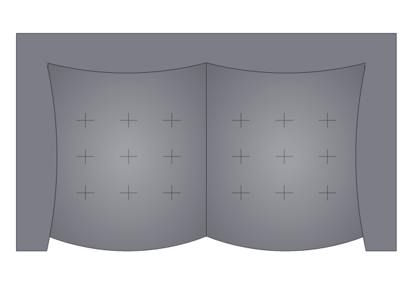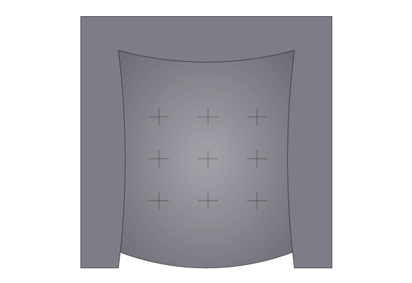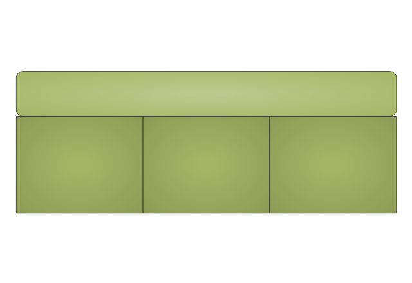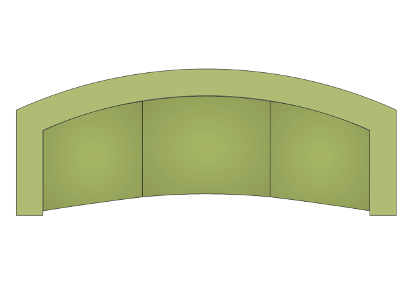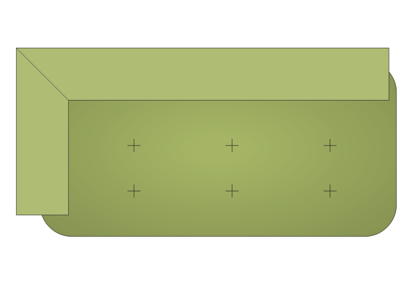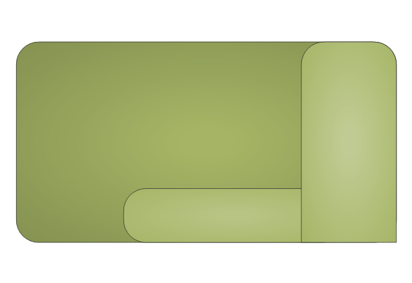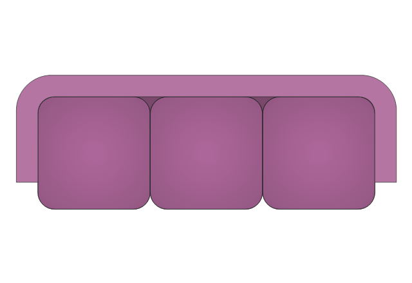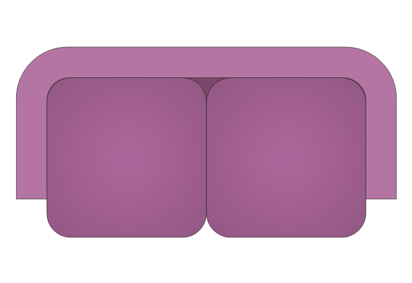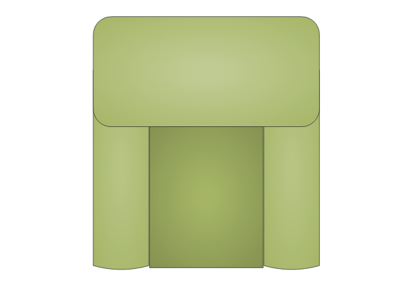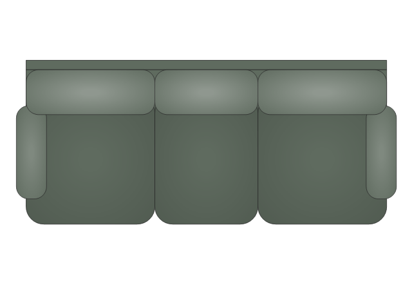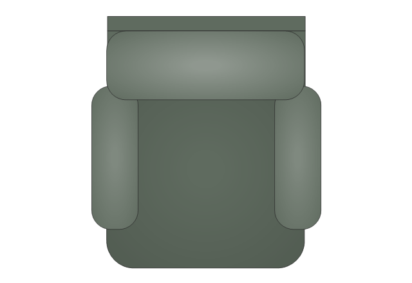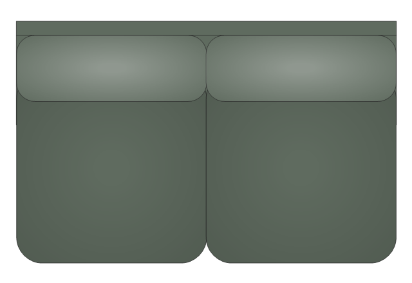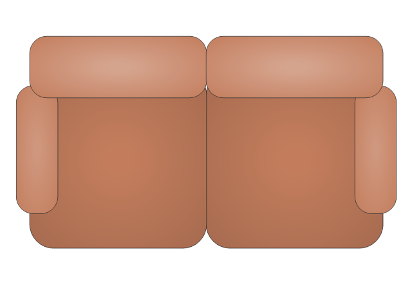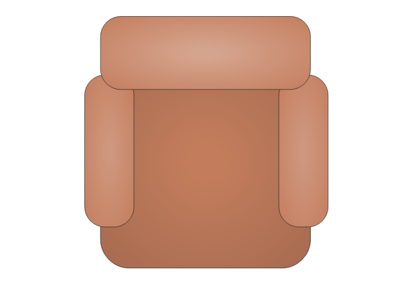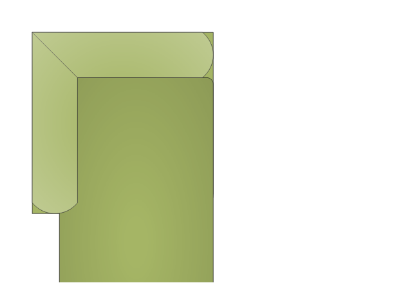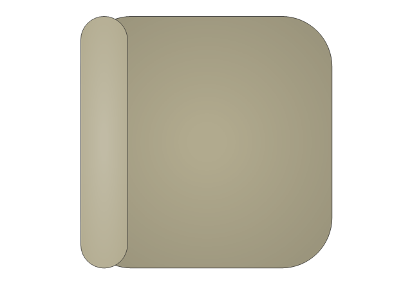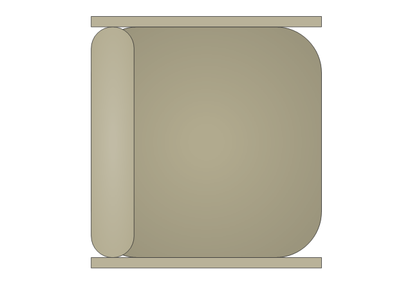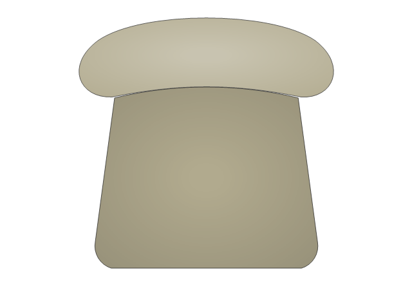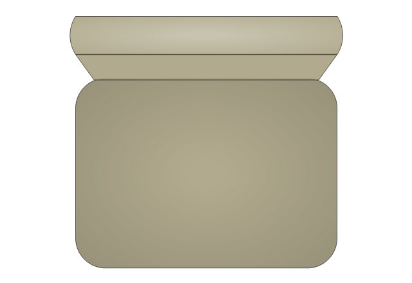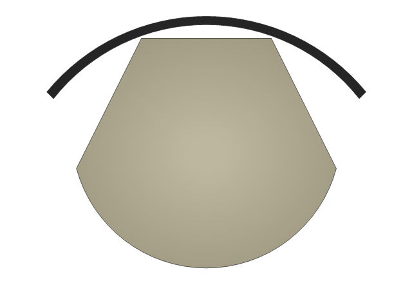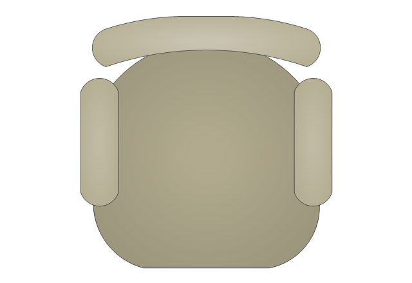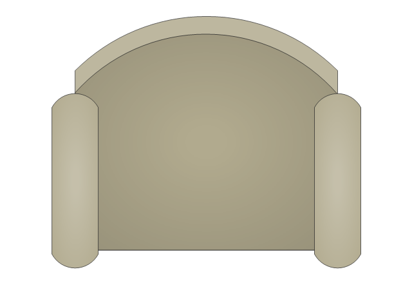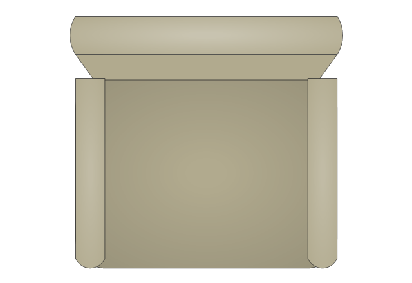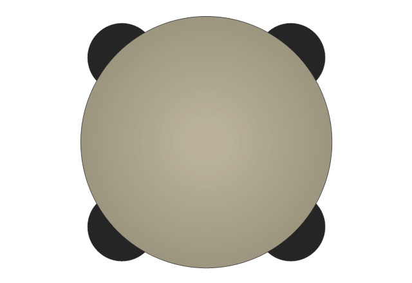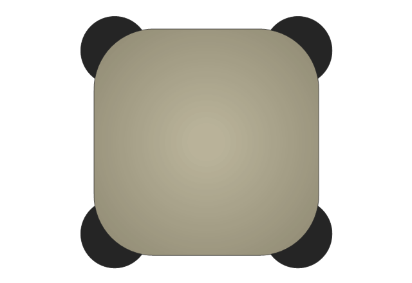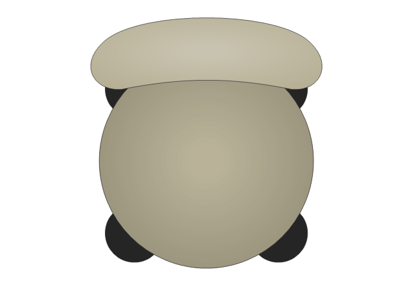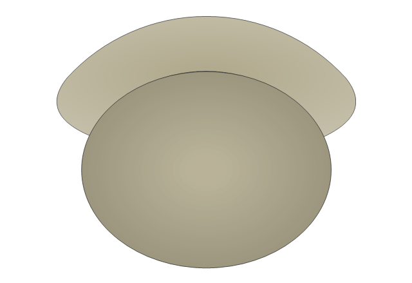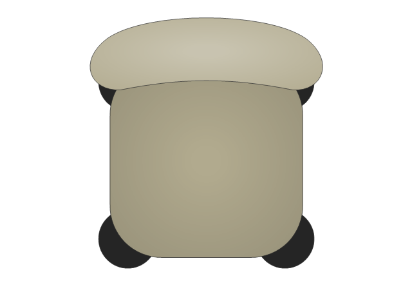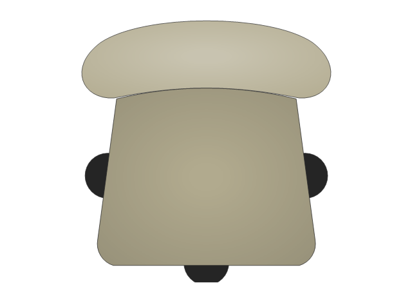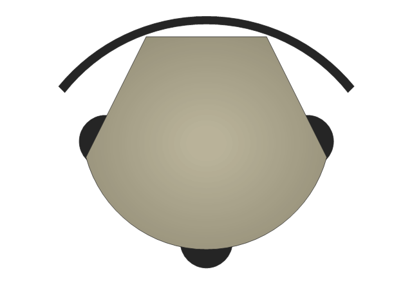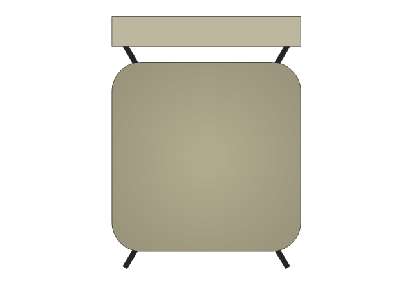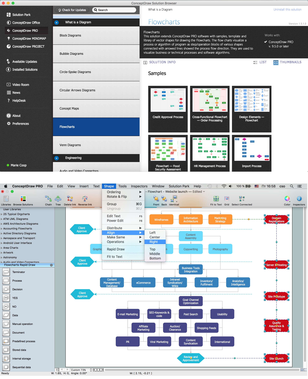The vector stencils library "Sofas and chairs" contains 122 sofa and chair shapes. Use it for drawing room design plans, upholstered furniture arrangement and layouts in the ConceptDraw PRO diagramming and vector drawing software extended with the Floor Plans solution from the Building Plans area of ConceptDraw Solution Park.
Interior Design. Office Layout Plan Design Element
Lucky interior design is an integral part of succesful work at office. The important challenge in office design planning is to find a balance between two main office activities: concentration and communication. Primarily you need to determine with a type of office space, this can be an open space or separate rooms. The first type is more suitable for communication and rapid interaction. That's why open offices and combined spaces are modern types of work space and often used, especially for private offices. Traditional office basically represents separate rooms arranged along the corridor. It is applied for the companies with small number of people or for enterprises divided on separate departments, and is practically inapplicable for teamwork. ConceptDraw DIAGRAM diagramming and vector drawing software extended with Office Layout Plans solution offers a lot of vector stencils libraries with design elements of office furniture and equipment for effective office interior design and office space planning, for easy creation Office Floor Plans and Office Layout Plans. Use ConceptDraw DIAGRAM to visualize process flowcharts, network architecture and program workflows like Visio for Mac and even more. The software can be used with different fields like business, engineering and construction, etc.
Symboles Organigramme
Les organigrammes sont parfaits pour représenter visuellement des processus operationnels. Par exemple, si vous avez besoin d'afficher le flux d'un processus d'ordre personnalisé par l'entremise de divers opérateurs au sein de votre organisation, vous pouvez utiliser un organigramme. Voir aussi d'autres symboles organigramme: Symboles ordinogramme standard, symboles du flux de travail, Vérification Les symboles du schéma fonctionnel, sOrganigramme comptables des symboles, Organigramme de vente des symboles, Symboles pour organigramme des RH, Carte des symboles de processus, Diagramme de processus opérationnels, Symboles utilisés dans le schéma IDEF0.- Design elements - Sofas and chairs | Sofas and chairs - Vector ...
- Drafting Plans Of An L Shaped Couch
- Different Shapes Of Couch
- Couch
- Couch Design Plan
- Sofas and chairs - Vector stencils library | Sofas and chairs - Vector ...
- Interior Design Office Layout Plan Design Element | Office furniture ...
- Office furniture - Vector stencils library | Office furniture - Vector ...
- Sofas and chairs - Vector stencils library | Design elements - Sofas ...
- Office furniture - Vector stencils library | School layout - Vector ...
- Sofas and chairs - Vector stencils library | Sofas and chairs - Vector ...
- Office furniture - Vector stencils library | Interior Design Office Layout ...
- Interior Design Office Layout Plan Design Element | Office furniture ...
- Office furniture - Vector stencils library | Basic Flowchart Symbols ...
- Office furniture - Vector stencils library | Office furniture - Vector ...
- Office furniture - Vector stencils library | Sofas and chairs - Vector ...
- Interior Design Office Layout Plan Design Element | How To Create ...
- Office furniture - Vector stencils library | Video and audio - Vector ...
- Office furniture - Vector stencils library | Cafe and restaurant - Vector ...
- UML sequence diagram - Help desk | Office furniture - Vector ...


