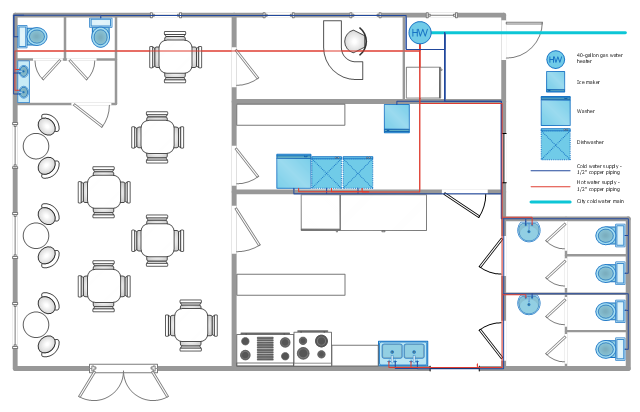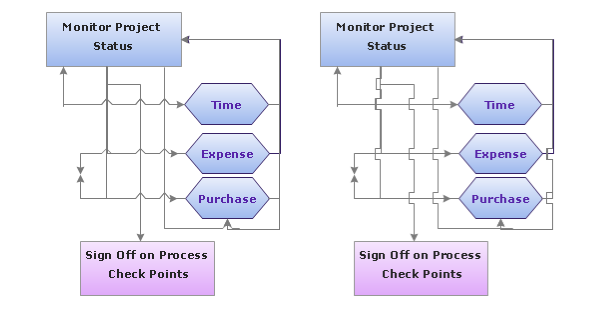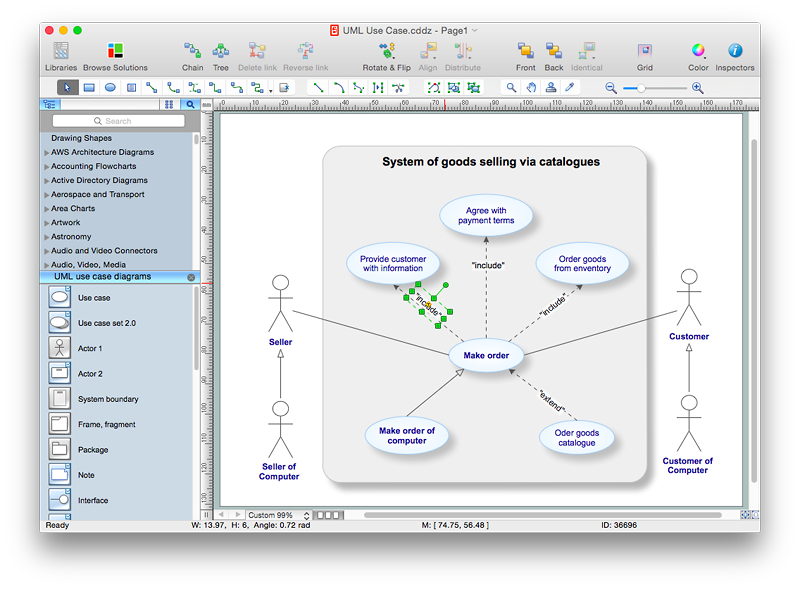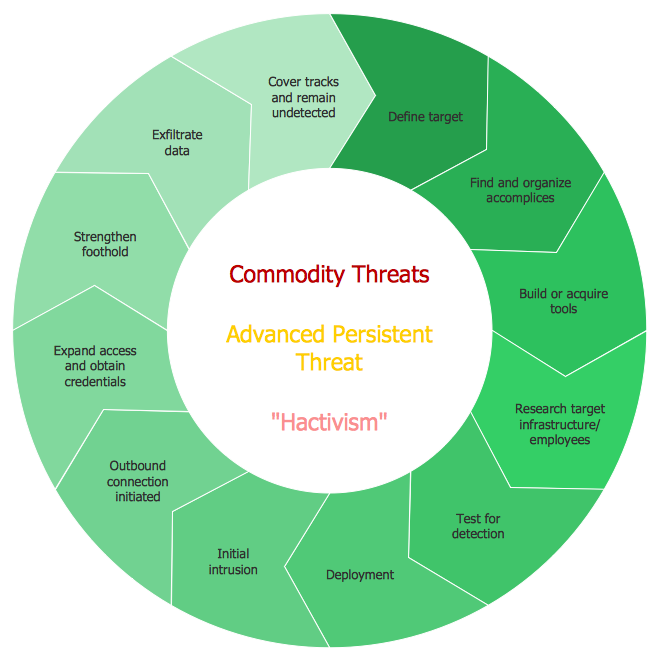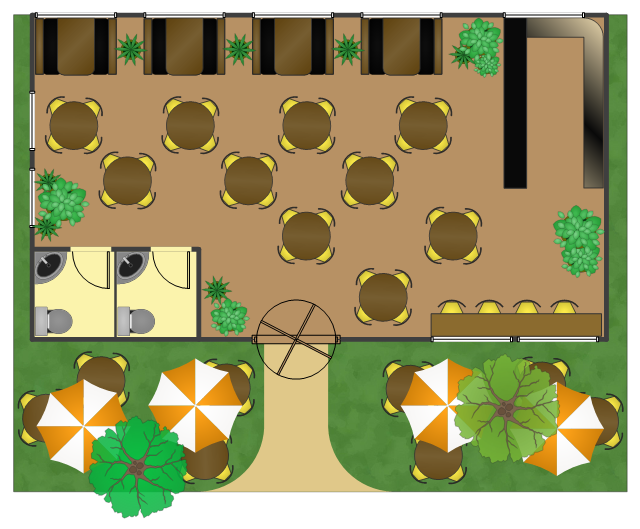The vector stencils library "Cafe and restaurant" contains shapes of furniture and equipment. Use these shapes for drawing cafe and restaurant design plans, arrangement and layouts in the ConceptDraw PRO diagramming and vector drawing software extended with the Cafe and Restaurant solution from the Building Plans area of ConceptDraw Solution Park.
The vector stencils library "Cafe and restaurant" contains shapes of furniture and equipment. Use these shapes for drawing cafe and restaurant design plans, arrangement and layouts in the ConceptDraw PRO diagramming and vector drawing software extended with the Cafe and Restaurant solution from the Building Plans area of ConceptDraw Solution Park.
 Seating Plans
Seating Plans
The correct and convenient arrangement of tables, chairs and other furniture in auditoriums, theaters, cinemas, banquet halls, restaurants, and many other premises and buildings which accommodate large quantity of people, has great value and in many cases requires drawing detailed plans. The Seating Plans Solution is specially developed for their easy construction.
The vector stencils library Cafe and restaurant contains symbols of furniture, equipment and interior design elenebts.
Use the shapes library Cafe and restaurant to draw the interior design floor plans and furniture and equipment layouts of coffeehouses, restaurants and bars using the ConceptDraw PRO diagramming and vector drawing software.
"Various types of restaurant fall into several industry classifications based upon menu style, preparation methods and pricing. Additionally, how the food is served to the customer helps to determine the classification.
Historically, restaurant referred only to places that provided tables where one sat down to eat the meal, typically served by a waiter. Following the rise of fast food and take-out restaurants, a retronym for the older "standard" restaurant was created, sit-down restaurant. Most commonly, "sit-down restaurant" refers to a casual dining restaurant with table service, rather than a fast food restaurant or a "diner", where one orders food at a counter." [Types of restaurant. Wikipedia]
The design elements library Cafe and restaurant is included in the Cafe and Restaurant Floor Plans solution from the Building Plans area of ConceptDraw Solution Park.
Use the shapes library Cafe and restaurant to draw the interior design floor plans and furniture and equipment layouts of coffeehouses, restaurants and bars using the ConceptDraw PRO diagramming and vector drawing software.
"Various types of restaurant fall into several industry classifications based upon menu style, preparation methods and pricing. Additionally, how the food is served to the customer helps to determine the classification.
Historically, restaurant referred only to places that provided tables where one sat down to eat the meal, typically served by a waiter. Following the rise of fast food and take-out restaurants, a retronym for the older "standard" restaurant was created, sit-down restaurant. Most commonly, "sit-down restaurant" refers to a casual dining restaurant with table service, rather than a fast food restaurant or a "diner", where one orders food at a counter." [Types of restaurant. Wikipedia]
The design elements library Cafe and restaurant is included in the Cafe and Restaurant Floor Plans solution from the Building Plans area of ConceptDraw Solution Park.
The vector stencils library "Cafe and restaurant" contains shapes of furniture and equipment. Use these shapes for drawing cafe and restaurant design plans, arrangement and layouts in the ConceptDraw PRO diagramming and vector drawing software extended with the Cafe and Restaurant solution from the Building Plans area of ConceptDraw Solution Park.
This plumbing and piping plan sample shows the restaurant hot and cold water supply system.
"A restaurant is a business which prepares and serves food and drinks to customers in exchange for money. Meals are generally served and eaten on the premises, but many restaurants also offer take-out and food delivery services, and some only offer take-out and delivery. Restaurants vary greatly in appearance and offerings, including a wide variety of cuisines and service models ranging from inexpensive fast food restaurants and cafeterias to mid-priced family restaurants, to high-priced luxury establishments. In Western countries, most mid- to high-range restaurants serve alcoholic beverages such as beer and wine. Some restaurants serve all the major meals, such as breakfast, lunch, and dinner (e.g., major fast food chains, diners, hotel restaurants, and airport restaurants). Other restaurants may only serve a single meal (e.g., a pancake house may only serve breakfast) or they may serve two meals (e.g., lunch and dinner)." [Restaurant. Wikipedia ]
The plumbing and piping plan example "Restaurant water supply" was created using the ConceptDraw PRO diagramming and vector drawing software extended with the Plumbing and Piping Plans solution from the Building Plans area of ConceptDraw Solution Park.
"A restaurant is a business which prepares and serves food and drinks to customers in exchange for money. Meals are generally served and eaten on the premises, but many restaurants also offer take-out and food delivery services, and some only offer take-out and delivery. Restaurants vary greatly in appearance and offerings, including a wide variety of cuisines and service models ranging from inexpensive fast food restaurants and cafeterias to mid-priced family restaurants, to high-priced luxury establishments. In Western countries, most mid- to high-range restaurants serve alcoholic beverages such as beer and wine. Some restaurants serve all the major meals, such as breakfast, lunch, and dinner (e.g., major fast food chains, diners, hotel restaurants, and airport restaurants). Other restaurants may only serve a single meal (e.g., a pancake house may only serve breakfast) or they may serve two meals (e.g., lunch and dinner)." [Restaurant. Wikipedia ]
The plumbing and piping plan example "Restaurant water supply" was created using the ConceptDraw PRO diagramming and vector drawing software extended with the Plumbing and Piping Plans solution from the Building Plans area of ConceptDraw Solution Park.
HelpDesk
How to Set Line Jumps for Smart Connectors in ConceptDraw PRO
Connecting objects in ConceptDraw PRO is an easy task. You can use Chain, or Tree connection mode for automatic connection of multiple objects. Besides the automatic connection modes, ConceptDraw PRO offers few options to connect objects manually: Direct, Arc, Bezier, Smart, Curve and Round Connectors. You can make them square, arched or angled and also set vertical or horizontal orientation Thus, you can control how the jumps and orientation occurs on smart connectors. When two smart connectors cross each other you can control how the two intersecting lines look.HelpDesk
How to Add Text to a Connector in ConceptDraw PRO
The new ConceptDraw Arrows10 Technology is a powerful diagramming technique that powered the way business drawing created. ConceptDraw PRO gives you some tools for connecting shapes: Direct Connectors, Smart, Arc, Bezier, Curve and Round Connectors.Direct Connectors are direct lines from the point to the point. Smart , Arc, Bezier, Curve and Round Connectors are almost the same as Direct Connectors. However, they automatically move around other objects. You can use Chain, or Tree connection mode for connection of multiple objects with any type of connectors. ConceptDraw PRO allows you to add and move text on a connector the same way that you add and move text on other any object.HelpDesk
How to Draw a Circular Arrows Diagram Using ConceptDraw PRO
The cyclic recurrence is a fundamental property of multiple systems. The cycle is a process which consists from elements (phases, stages, stages) following each other. Many processes in astronomy, biology, chemistry, physics, mathematics, etc. have a cycle properties. It is also widely used in information technologies and marketing analysis. Graphical representation of cyclic processes can have many forms. It can be a circle, parabola, hyperbola, ellipse and others. A Circular Arrows Diagram is used as one of the statistical charts in the business, mass media and marketing. ConceptDraw PRO provides its users tools for making easy drawing Circular Arrows Diagrams.The Cafe plan example shows furniture and interior design elements layout on the cafe floor plan.
"Coffeehouse and coffee shop are related terms for an establishment which primarily serves prepared coffee and other hot beverages. Café or cafe or caff may refer to a coffeehouse, bar, tea room, small and cheap restaurant, transport cafe, or other casual eating and drinking place... A coffeehouse may share some of the same characteristics of a bar or restaurant, but it is different from a cafeteria. ... coffeehouses focus on providing coffee and tea as well as light snacks. Many coffee houses in the Middle East, and in West Asian immigrant districts in the Western world, offer shisha (nargile in Turkish and Greek), flavored tobacco smoked through a hookah. Espresso bars are a type of coffeehouse that specialize in serving espresso and espresso-based drinks." [Coffeehouse. Wikipedia]
The Cafe plan example was created using ConceptDraw PRO diagramming and vector drawing software extended with the Cafe and Restaurant solution from Building Plans area of ConceptDraw Solution Park.
"Coffeehouse and coffee shop are related terms for an establishment which primarily serves prepared coffee and other hot beverages. Café or cafe or caff may refer to a coffeehouse, bar, tea room, small and cheap restaurant, transport cafe, or other casual eating and drinking place... A coffeehouse may share some of the same characteristics of a bar or restaurant, but it is different from a cafeteria. ... coffeehouses focus on providing coffee and tea as well as light snacks. Many coffee houses in the Middle East, and in West Asian immigrant districts in the Western world, offer shisha (nargile in Turkish and Greek), flavored tobacco smoked through a hookah. Espresso bars are a type of coffeehouse that specialize in serving espresso and espresso-based drinks." [Coffeehouse. Wikipedia]
The Cafe plan example was created using ConceptDraw PRO diagramming and vector drawing software extended with the Cafe and Restaurant solution from Building Plans area of ConceptDraw Solution Park.
This floor plan example shows furniture layout in the cafe.
"In continental Europe, a café is a traditional type of coffeehouse, but elsewhere the term "café" may also refer to a tea room, "greasy spoon" (a small and inexpensive restaurant, colloquially called a "caff"), transport café, or other casual eating and drinking place. A coffeehouse may share some of the same characteristics of a bar or restaurant, but it is different from a cafeteria. Many coffee houses in the Middle East and in West Asian immigrant districts in the Western world offer shisha (nargile in Greek and Turkish), flavored tobacco smoked through a hookah. Espresso bars are a type of coffeehouse that specializes in serving espresso and espresso-based drinks." [Coffeehouse. Wikipedia]
The interior design sample "Coffee shop floor plan" was created using ConceptDraw PRO diagramming and vector drawing software extended with the Cafe and Restaurant solution from Building Plans area of ConceptDraw Solution Park.
"In continental Europe, a café is a traditional type of coffeehouse, but elsewhere the term "café" may also refer to a tea room, "greasy spoon" (a small and inexpensive restaurant, colloquially called a "caff"), transport café, or other casual eating and drinking place. A coffeehouse may share some of the same characteristics of a bar or restaurant, but it is different from a cafeteria. Many coffee houses in the Middle East and in West Asian immigrant districts in the Western world offer shisha (nargile in Greek and Turkish), flavored tobacco smoked through a hookah. Espresso bars are a type of coffeehouse that specializes in serving espresso and espresso-based drinks." [Coffeehouse. Wikipedia]
The interior design sample "Coffee shop floor plan" was created using ConceptDraw PRO diagramming and vector drawing software extended with the Cafe and Restaurant solution from Building Plans area of ConceptDraw Solution Park.
- Curved Restaurant Booths
- Curved Sofa Design Plan
- Cafe and restaurant - Vector stencils library | Cafe Interior Design ...
- Interior Design School Layout - Design Elements | How To Create ...
- Curved Window In Plan
- Cafe and restaurant - Vector stencils library | Cafe and restaurant ...
- Cafe and Restaurant Floor Plans | How to Design a Restaurant Floor ...
- Seating Plans | Curved Seat Arrangement
- Cafe and restaurant - Vector stencils library | Interior Design Site ...
- Floor Plans | Seating Plans | Plumbing and Piping Plans | Park Chair ...
- Design elements - Cafe and restaurant | Cafe and restaurant ...
- Interior Design School Layout - Design Elements | How To Create ...
- School layout - Vector stencils library
- Restaurant Floor Plan Software | Interior Design Site Plan - Design ...
- Design elements - Registers, drills and diffusers | How To Create ...
- How To Create Restaurant Floor Plan in Minutes | Building Drawing ...
- Studio space RCP | Design elements - Registers, drills and diffusers ...
- Design elements - Cafe and restaurant | Cafe and restaurant ...
- Office furniture - Vector stencils library | Cafe and restaurant - Vector ...
- How To Create Restaurant Floor Plan in Minutes | Cafe and ...























