- Electric and Telecom Plans Free
- Fire and Emergency Plans Free
- Floor Plans Free
- Plant Layout Plans Free
- School and Training Plans Free
- Seating Plans Free
- Security and Access Plans Free
- Site Plans Free
- Sport Field Plans Free
- Cafe and Restaurant Floor Plans $25
- Gym and Spa Area Plans $49
- HVAC Plans $49
- Landscape & Garden $49
- Office Layout Plans $25
- Plumbing and Piping Plans $49
- Reflected Ceiling Plans $49
- Tilt and Turn Windows $25
- Agriculture Infographics $49
- Economy Infographics $25
- Education Infographics $25
- Energy Industry Infographics $25
- Financial Infographics $25
- Green Energy $25
- Management Infographics $25
- Marketing Infographics $25
- Mass Media Infographics $25
- Oil and Gas $25
- Politics Infographics $25
- Travel Infographics $25
- Business Process Diagrams Free
- Business Process Mapping Free
- Classic Business Process Modeling Free
- Cross-Functional Flowcharts Free
- Event-driven Process Chain Diagrams Free
- IDEF Business Process Diagrams Free
- Logistics Flow Charts Free
- Workflow Diagrams Free
- Business Intelligence Dashboard $99
- Business Process Workflow Diagrams $49
- Healthcare Management Workflow Diagrams $49
- Logistic Dashboard $49
- ConceptDraw Dashboard for Facebook Free
- Mind Map Exchange Free
- MindTweet Free
- Note Exchange Free
- Project Exchange Free
- Social Media Response Free
- Active Directory Diagrams Free
- AWS Architecture Diagrams Free
- Azure Architecture Free
- Cisco Network Diagrams Free
- Cisco Networking Free
- Cloud Computing Diagrams Free
- Computer Network Diagrams Free
- Google Cloud Platform Free
- Interactive Voice Response Diagrams Free
- Network Layout Floor Plans Free
- Network Security Diagrams Free
- Rack Diagrams Free
- Telecommunication Network Diagrams Free
- Vehicular Networking Free
- Wireless Networks Free
- Internet of Things $30
- Comparison Dashboard Free
- Composition Dashboard Free
- Correlation Dashboard Free
- Frequency Distribution Dashboard Free
- Meter Dashboard Free
- Spatial Dashboard Free
- Status Dashboard Free
- Time Series Dashboard Free
- Basic Circle-Spoke Diagrams Free
- Basic Circular Arrows Diagrams Free
- Basic Venn Diagrams Free
- Block Diagrams Free
- Concept Maps Free
- Family Tree Free
- Flowcharts Free
- Basic Area Charts Free
- Basic Bar Graphs Free
- Basic Divided Bar Diagrams Free
- Basic Histograms Free
- Basic Line Graphs Free
- Basic Picture Graphs Free
- Basic Pie Charts Free
- Basic Scatter Diagrams Free
- Health Informatics Free
- Allergology $49
- Biomedicine $49
- Genogram $25
- Health Sciences $25
- Human Anatomy $25
- Immunology $49
- Medical Illustrations $25
- Medical Mycology $49
- Medical Virology $49
- Pharmacy Illustrations $25
- Aerospace and Transport Free
- Artwork Free
- Audio, Video, Media Free
- Business and Finance Free
- Computers and Communications Free
- Holiday Free
- Manufacturing and Maintenance Free
- Nature Free
- People Free
- Presentation Clipart Free
- Safety and Security Free
- Analog Electronics Free
- Audio and Video Connectors Free
- Basic Circuit Diagrams Free
- Chemical and Process Engineering Free
- Digital Electronics Free
- Electrical Engineering Free
- Electron Tube Circuits Free
- Electronic Block Diagrams Free
- Fault Tree Analysis Diagrams Free
- GHS Hazard Pictograms Free
- Home Automation and Wiring Free
- Mechanical Engineering Free
- One-line Diagrams Free
- Power Сircuits Free
- Specification and Description Language (SDL) Free
- Telecom and AV Circuits Free
- Transport Hazard Pictograms Free
- Data-driven Infographics Free
- Pictorial Infographics Free
- Spatial Infographics Free
- Typography Infographics Free
- Calendars Free
- Decision Making Free
- Enterprise Architecture Diagrams Free
- Fishbone Diagrams Free
- Organizational Charts Free
- Plan-Do-Check-Act (PDCA) Free
- Seven Management and Planning Tools Free
- SWOT and TOWS Matrix Diagrams Free
- Timeline Diagrams Free
- 25 Typical Orgcharts $25
- Business Diagrams $49
- Critical Infrastructure Sectors $35
- CRM Center Dashboard $49
- Environmental, Social, and Corporate Governance $25
- HR Dashboard $49
- HR Flowcharts $25
- Public Utilities $25
- Stakeholder Onion Diagrams $49
- Sustainable Development $25
- Australia Map Free
- Continent Maps Free
- Directional Maps Free
- Germany Map Free
- Metro Map Free
- UK Map Free
- USA Maps Free
- Customer Journey Mapping Free
- Marketing Diagrams Free
- Matrices Free
- Pyramid Diagrams Free
- Sales Dashboard Free
- Sales Flowcharts Free
- Target and Circular Diagrams Free
- Funnel Diagrams $25
- Business Diagrams Package $230
- Business Infographics Package $130
- Business Management Package $367
- Education Package $160
- Health Package $180
- Project Management Package $158
- Cash Flow Reports Free
- Current Activities Reports Free
- Custom Excel Report Free
- Knowledge Reports Free
- MINDMAP Reports Free
- Overview Reports Free
- PM Agile Free
- PM Dashboards Free
- PM Docs Free
- PM Easy Free
- PM Meetings Free
- PM Planning Free
- PM Presentations Free
- PM Response Free
- Resource Usage Reports Free
- Visual Reports Free
- Kanban Board $25
- MindMap Diagrams $99
- PM Mind Maps and Tables $25
- Project Diagrams $49
- Scrum Workflow $49
- House of Quality Free
- Quality Mind Map Free
- Total Quality Management TQM Diagrams Free
- Value Stream Mapping Free
- Seven Basic Tools of Quality $25
- Astronomy Free
- Biology Free
- Chemistry Free
- Language Learning Free
- Mathematics Free
- Physics Free
- Piano Sheet Music Free
- Android User Interface Free
- Class Hierarchy Tree Free
- Data Flow Diagrams (DFD) Free
- DOM Tree Free
- Entity-Relationship Diagram (ERD) Free
- EXPRESS-G data Modeling Diagram Free
- IDEF0 Diagrams Free
- iPhone User Interface Free
- Jackson Structured Programming (JSP) Diagrams Free
- macOS User Interface Free
- Object-Role Modeling (ORM) Diagrams Free
- Rapid UML Free
- SYSML Free
- Website Wireframe Free
- Windows 10 User Interface Free
- ATM UML Diagrams $25
Cafe and Restaurant Floor Plans
As a set of drawings, plans may be also called as the “two-dimensional diagrams”. They are usually used for describing some particular place or for a purpose of communicating some definite building instructions.
In order to capture all the geometric features of a building, different Cafe and Restaurant Floor Plans, Cafe Interior Design Plans, detailed Restaurant Layouts and Plans for the small cafes and large restaurants with few halls, with an open area or not, including banquet hall plans, etc., can be created in ConceptDraw DIAGRAM for either orientation or presentation purpose. The final goal of any plan is either to portray an existing place or object or to convey some particular information in order to allow the builders to realize some particular design.
The term "plan" itself is known to be casually referring to a single sheet, view or a drawing in a set of plans that can always be created in ConceptDraw DIAGRAM. To be more specific, a plan view can be also mentioned as some orthographic projection that is looking down at the object.
To make a building plan, it is important to mention the dimensions between the walls in order to specify both the room sizes as well as the wall lengths. You can also include the details of the fixtures on it, such as water heaters, sinks, furnaces, etc.
Any working drawing is known to be one of the types of a technical drawing being a part of the documentation needed for building some architecture product. To make a floor plan which is a drawing that is widely created for a purpose of scaling in order to show a view from above, the ConceptDraw DIAGRAM diagramming and drawing software can be used along with the solution.
Floor plans, such as the ones of a cafe or a restaurant, may also include the notes that can be referred to the builders in order to specify some particular construction method by using the symbols for electrical items. Such design symbols are a part of the solution which also provides all the ConceptDraw DIAGRAM users with the pre-made templates of the building plans.
The mentioned solution may be found useful for such business owners as the cafe and restaurant owners, architects, interior designers, telecommunications managers, builders, electricians and other technicians.
-
Buy this solution $25 -
Solution Requirements - This solution requires the following products to be installed:
ConceptDraw DIAGRAM v18 - This solution requires the following products to be installed:
-
Compatibility - Sonoma (14), Sonoma (15)
MS Windows 10, 11 - Sonoma (14), Sonoma (15)
-
Support for this Solution -
Helpdesk
The Cafe and Restaurant Floor Plans solution contains 20 examples and 9 libraries containing 298 vector graphics and icons.
Design Elements — Cafe and Restaurant Floor Plan and Furniture
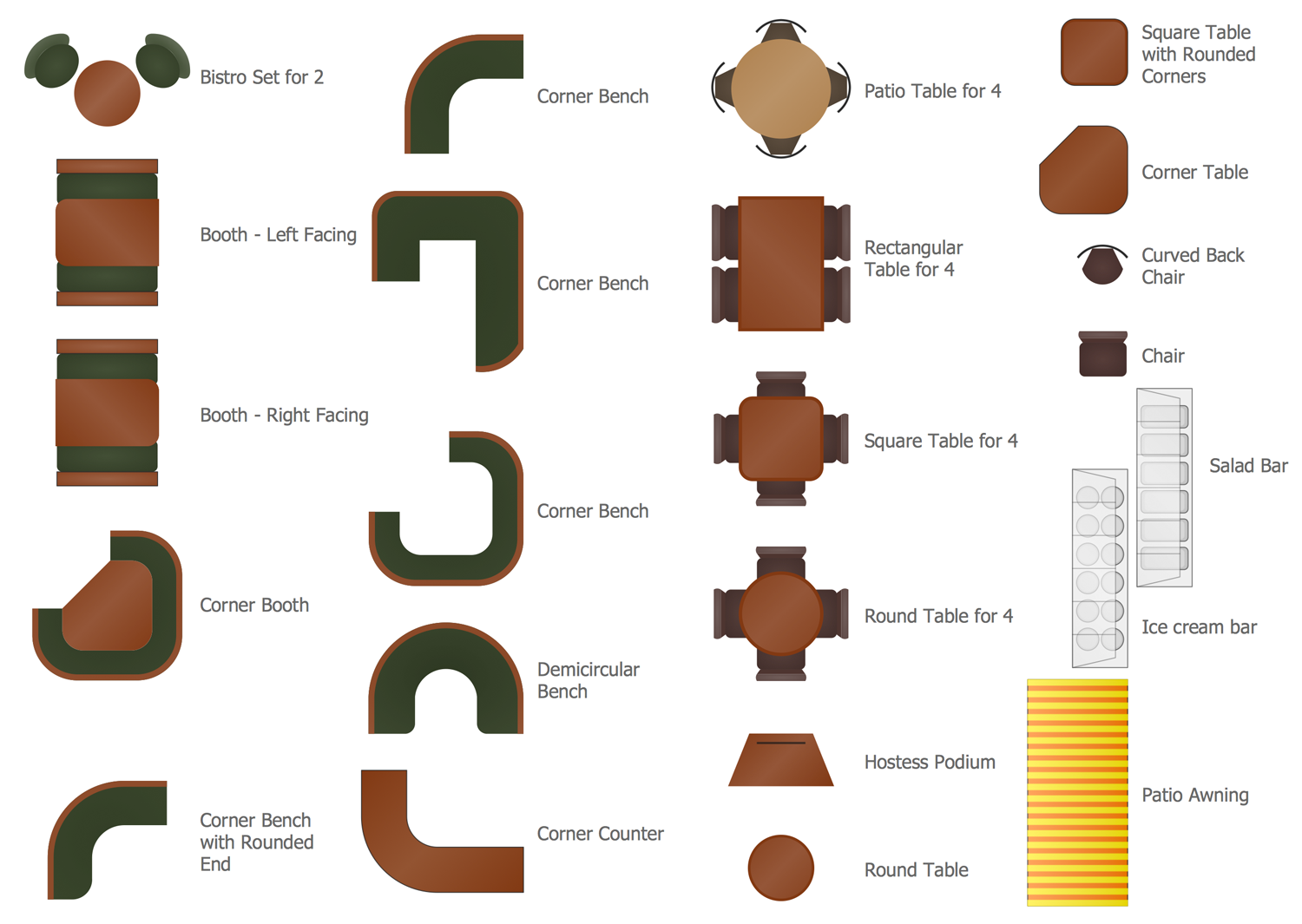
Design Elements — Furniture
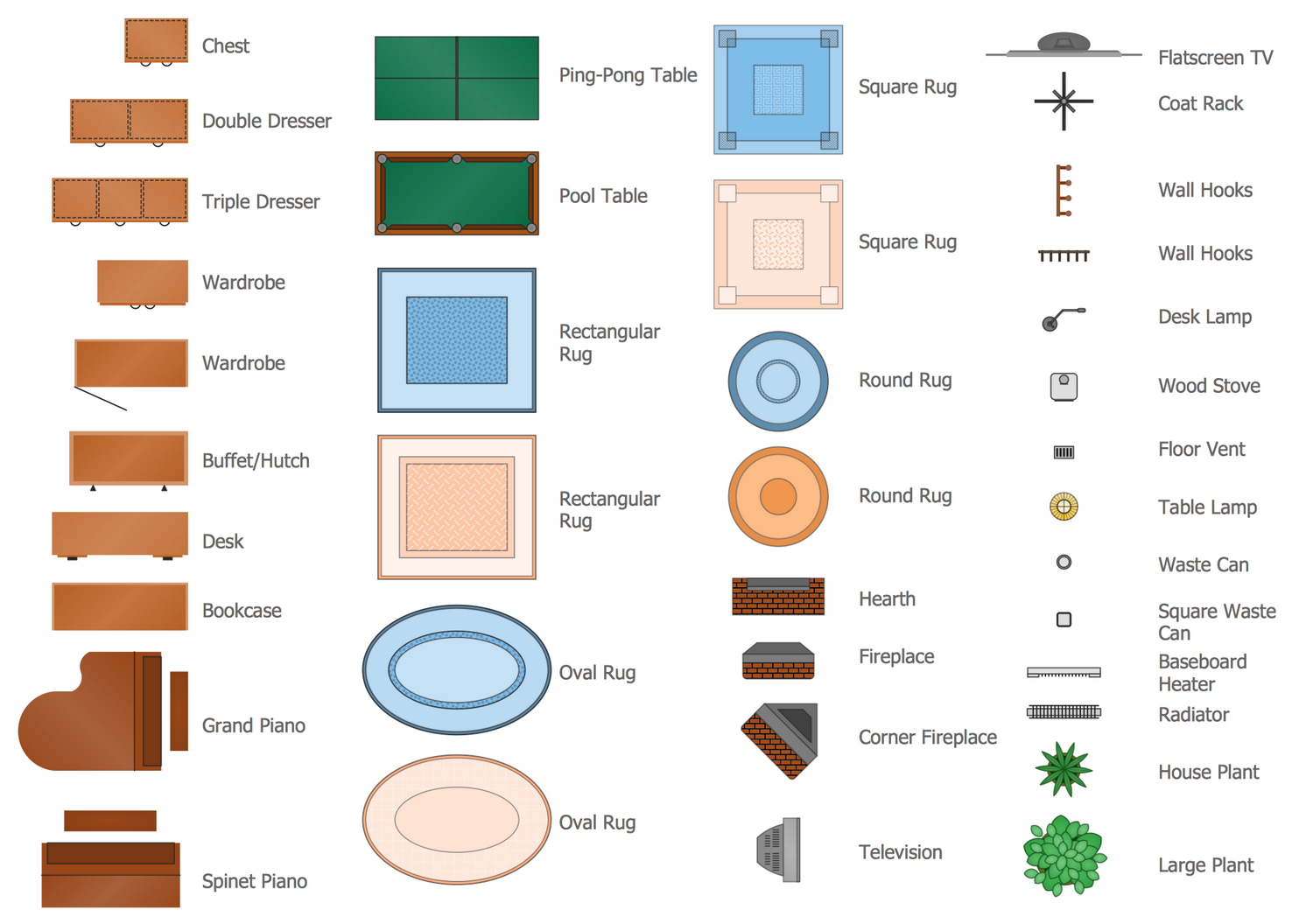
Design Elements — Appliances
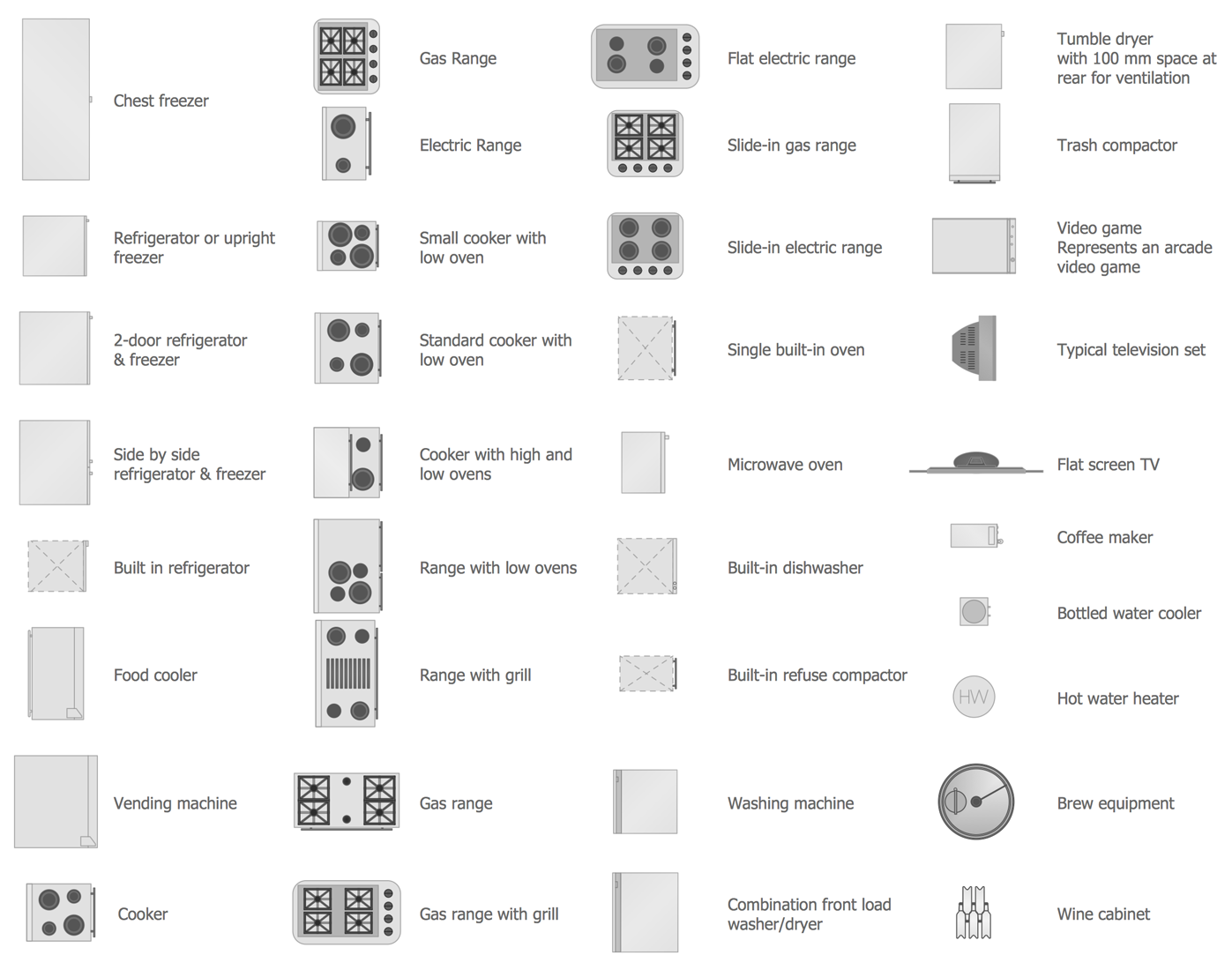
Design Elements — Building Сore
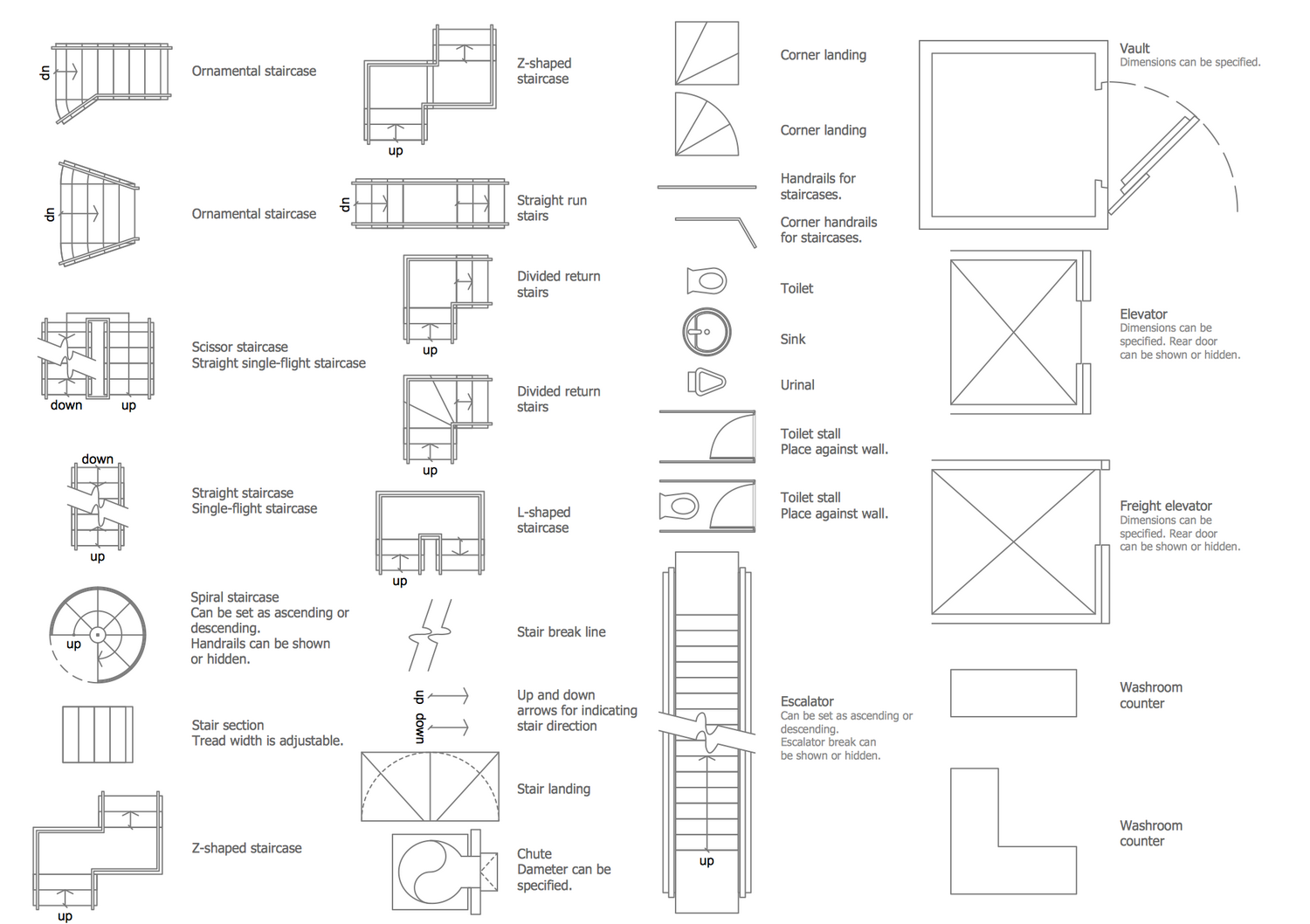
Design Elements — Doors and Windows
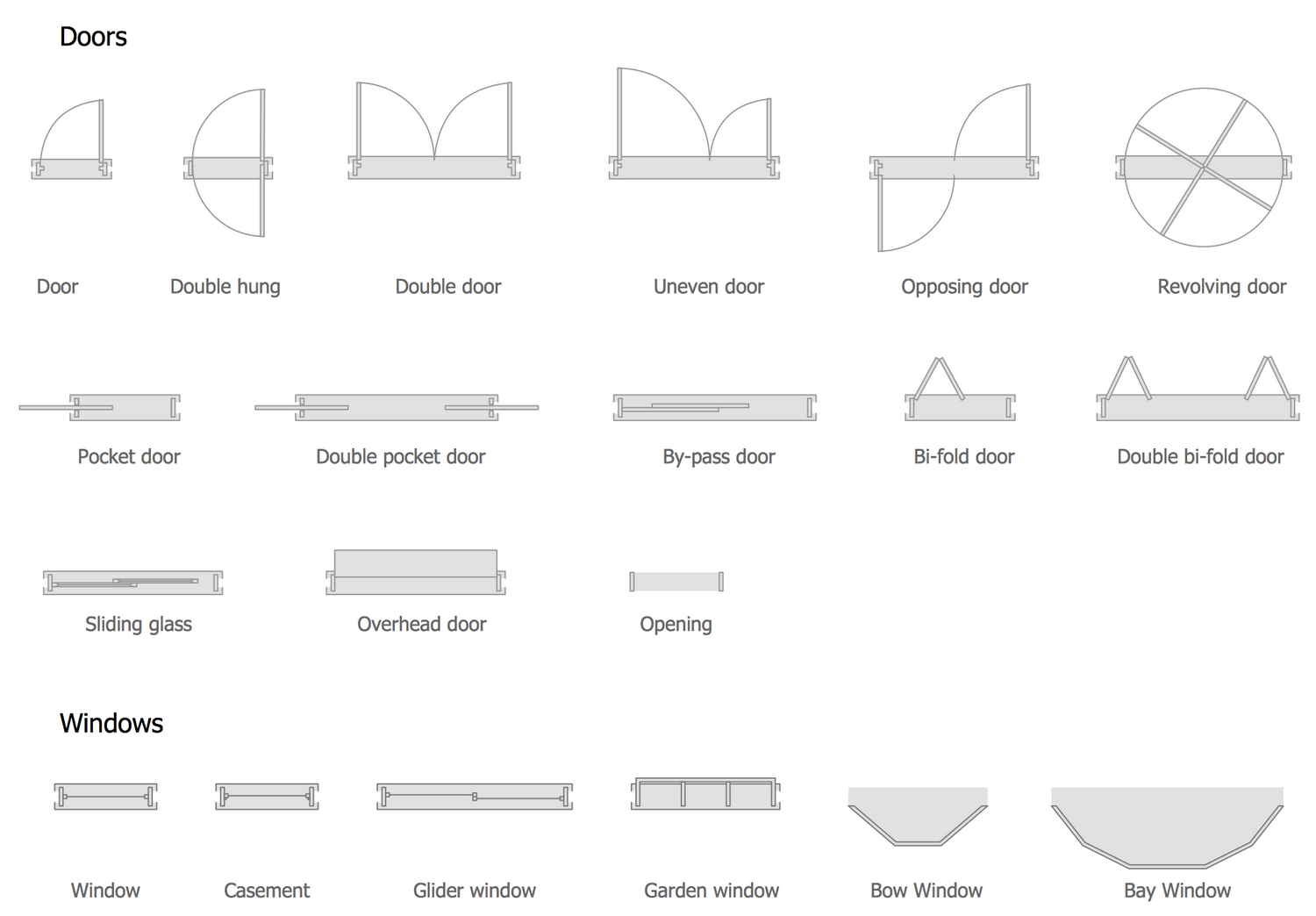
Design Elements — Walls, Shell and Structure
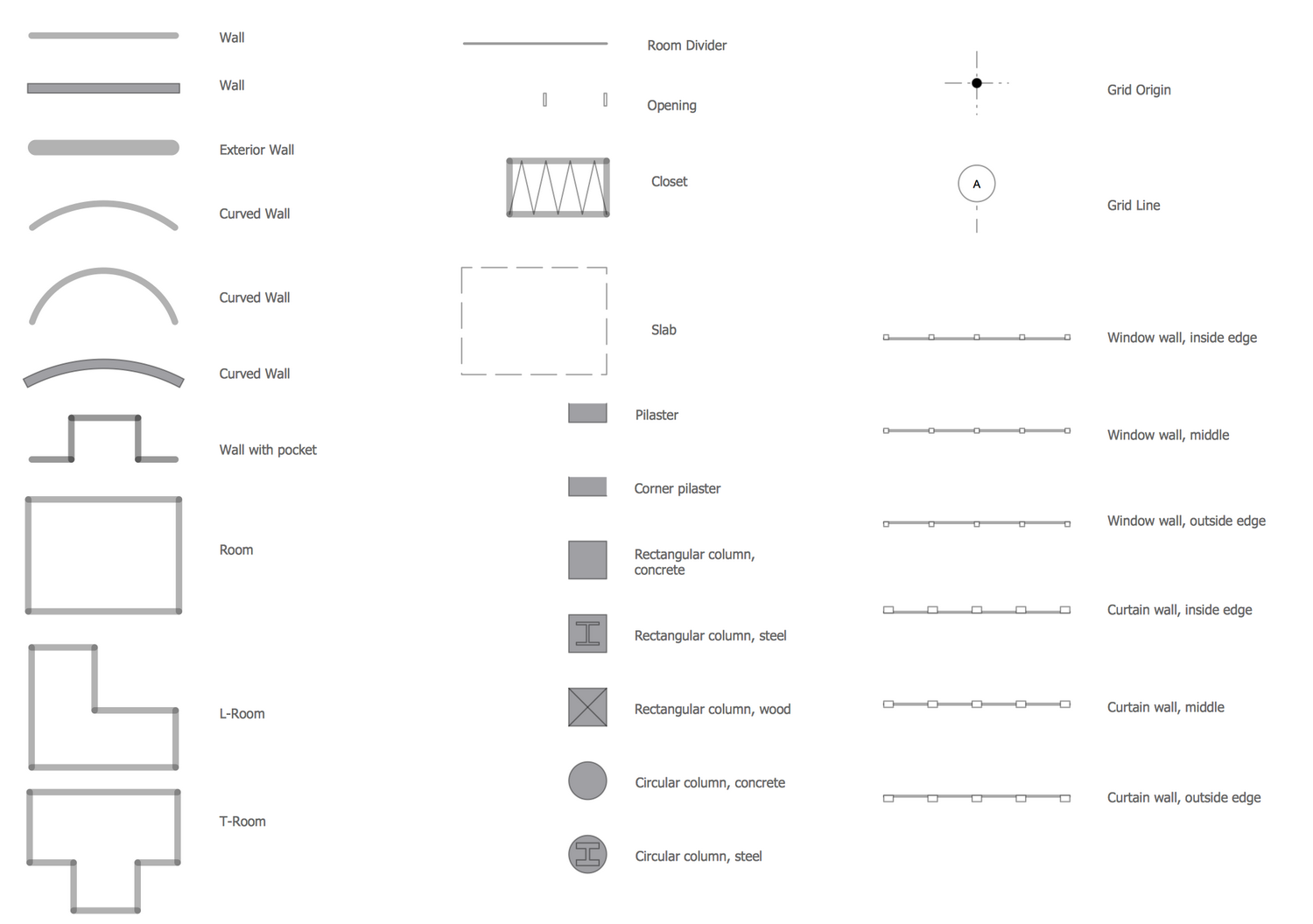
Design Elements — Sunrooms
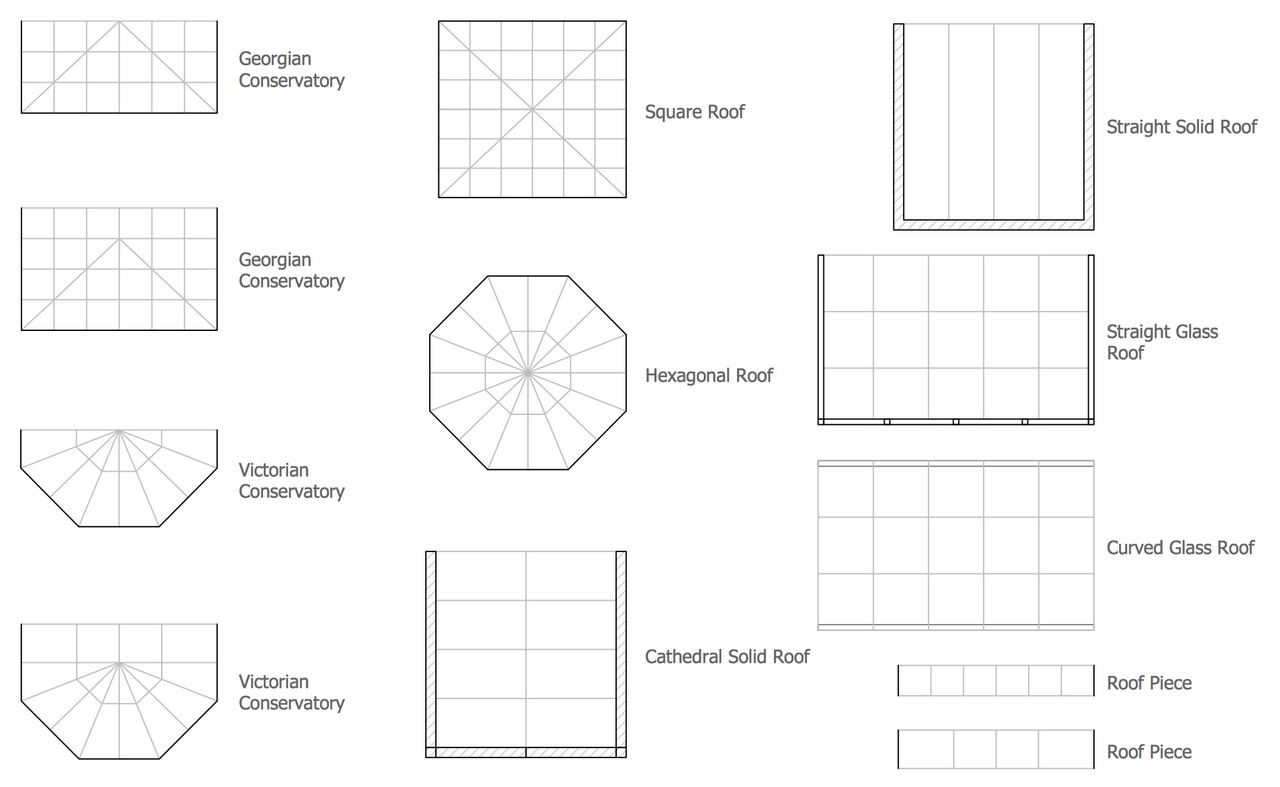
Design Elements — Bathroom
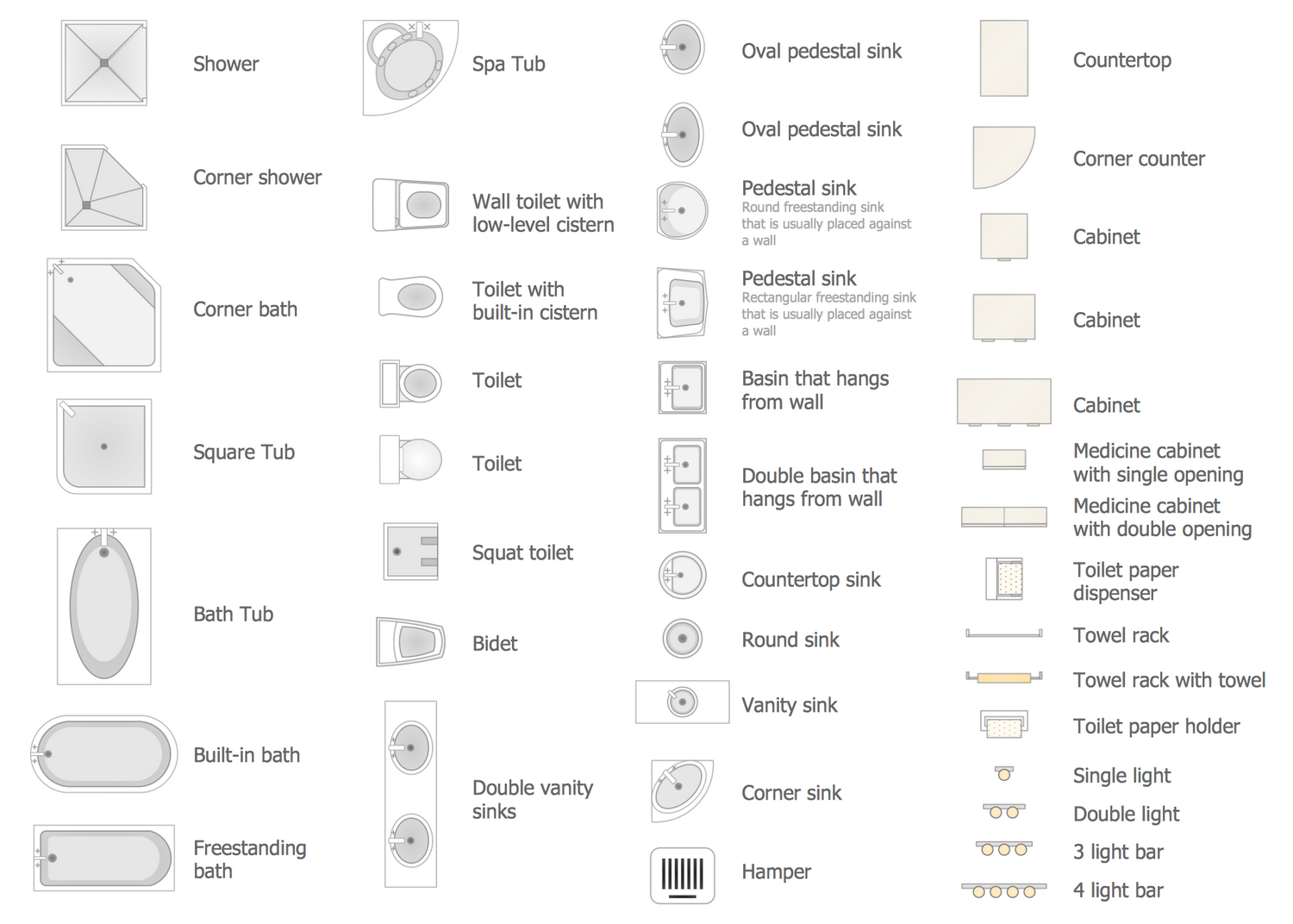
Cafe and Restaurant Floor Plans Examples
There are a few samples that you see on this page which were created in the ConceptDraw DIAGRAM application by using the Cafe and Restaurant Plans solution. Some of the solution's capabilities as well as the professional results which you can achieve are all demonstrated here on this page.
All source documents are vector graphic documents which are always available for modifying, reviewing and/or converting to many different formats, such as MS PowerPoint, PDF file, MS Visio, and many other graphic ones from the ConceptDraw Solution Park or ConceptDraw STORE. The Cafe and Restaurant Plans solution is available to all ConceptDraw DIAGRAM users to get installed and used while working in the ConceptDraw DIAGRAM diagramming and drawing software.
Example 1: Restaurant Outdoor Area, Patio Plan
This example was created in ConceptDraw DIAGRAM using the combination of libraries from the Cafe and Restaurant Floor Plans solution. An experienced user spent 20 minutes creating this sample.
This restaurant plan example represents the restaurant outdoor area equipment and furniture layout, as well as furniture and interior design elements layout inside this restaurant. ConceptDraw DIAGRAM extended with the Cafe and Restaurant Floor Plans solution libraries contains a high-quality thematic clipart set that allows you to design detailed and professional floor plans of any enclosure. The represented cafe includes an inside hall delimited on the zones - main hall, lounge zone and bar, and large outdoor area, which requires special attention - it is a patio with tables and lush greening. The open area is comfortable for seating in warm periods of the year and offers so popular places for the rest during the warm summer, spring and autumn evenings. Implement yours the most challenging design ideas concerning the indoor and outdoor areas of the restaurants and cafes, and comfortably display them on the plans using the drawing tools of ConceptDraw DIAGRAM and the Cafe and Restaurant Floor Plans solution.
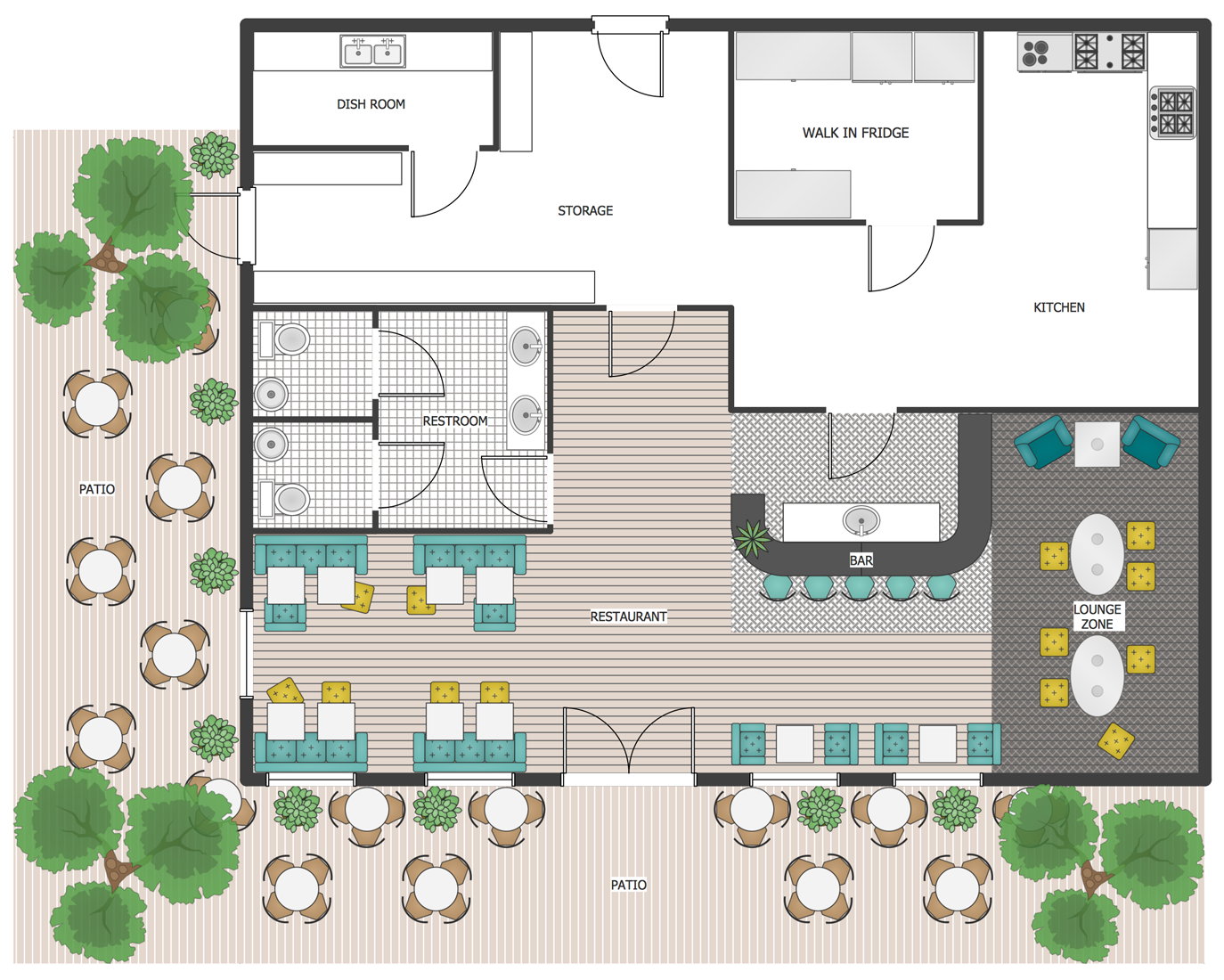
Example 2: Wedding Floor Plan
This example was created in ConceptDraw DIAGRAM using the combination of libraries from the Cafe and Restaurant Floor Plans solution. An experienced user spent 15 minutes creating this sample.
This sample shows a banquet hall plan and furniture arrangement for holding a wedding banquet. It's very important to create a pleasant atmosphere in a banquet hall of any restaurant, no matter standing separately or located inside the hotel, club, shopping center, cruise ship, luxury multistory home, or any other building. The banquet hall can be the part of the main restaurant's hall, a separate room inside the restaurant or even a separate building intended for hosting the banquet, party, reception, or any other official or social event. Typically, the banquet halls offer special service, a separate menu, a pre-booking system, as well as suppose the presence of special musical equipment and musical accompaniment during the banquet. The ConceptDraw DIAGRAM diagramming and vector drawing software is simultaneously the great restaurant floor planner, which allows users to place correctly the furniture, accessories, plants, and other decoration things to make all visitors feel comfortable and spend their rest time with pleasure.
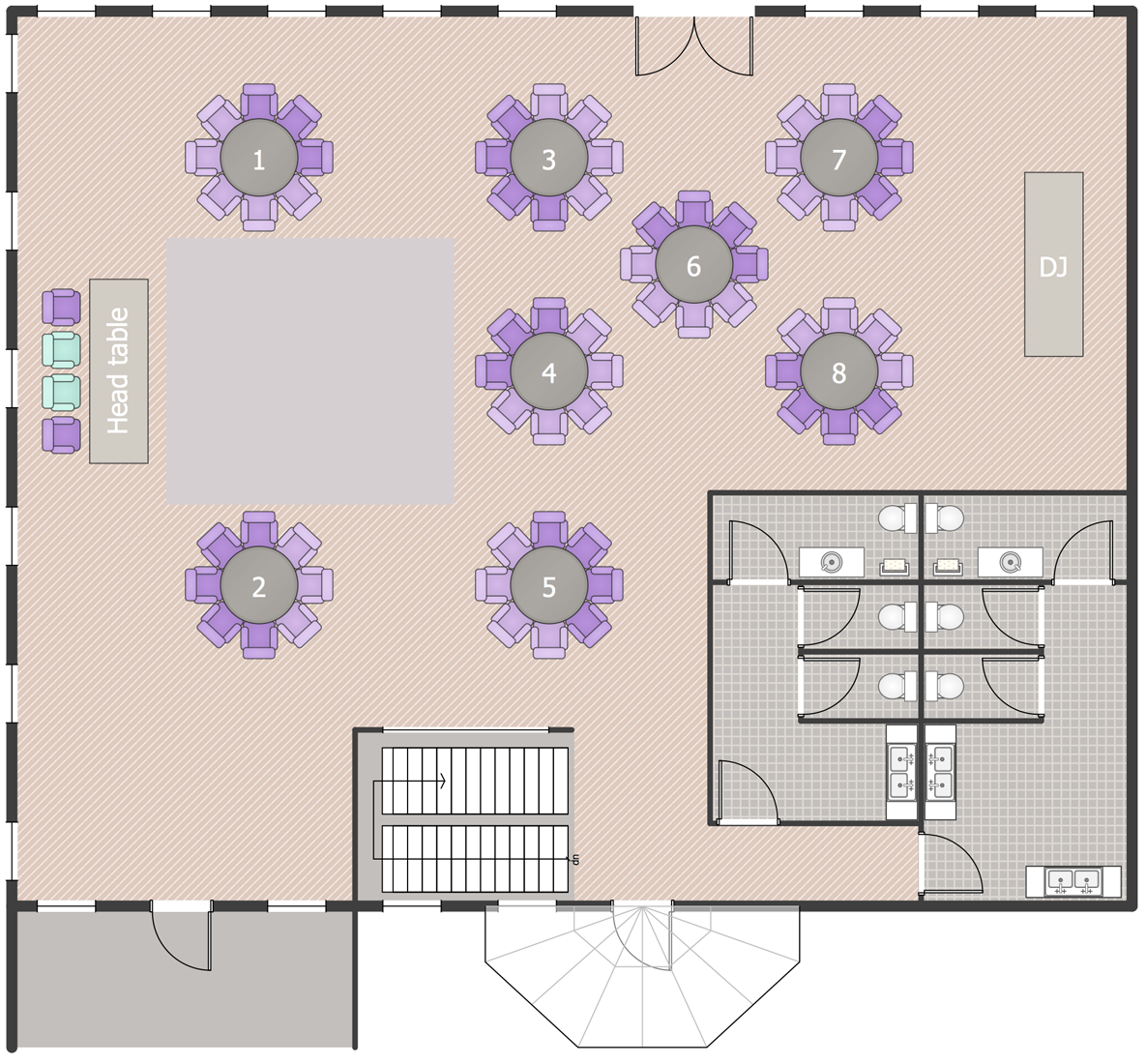
Example 3: Bistro Floor Plan
This example was created in ConceptDraw DIAGRAM using the combination of libraries from the Cafe and Restaurant Floor Plans solution. An experienced user spent 15 minutes creating this sample.
This sample illustrates a bistro floor plan. ConceptDraw DIAGRAM software enhanced with the Cafe and Restaurant Floor Plans solution is a great restaurant and cafe floor planner that allows designers, architects, builders, and other stakeholders to choose the furniture for the buildings designs to their own taste. You can use the objects of tables and chairs of different forms and designs from the solution libraries containing the furniture shapes, and arrange the furniture on the plan, as you desire. So, this solution is a real help in making a layout for a restaurant, for designing cafe floor plan, bar area, floor plan of a fast food restaurant, banquet hall floor plan, restaurant furniture layout, etc. Other solutions from the ConceptDraw Solution Park will help you in adding special details on your plans, such as lightening elements, decors, plants, flowers, fountains, and other details, as well as make the landscape plan of the open adjoining territory.

Example 4: Gelateria Plan
This example was created in ConceptDraw DIAGRAM using the combination of libraries from the Cafe and Restaurant Floor Plans solution. An experienced user spent 20 minutes creating this sample.
This floor plan sample shows equipment and furniture layout at the gelateria cafe. It is a cafe with a quite large dining hall, extensive kitchen area and restroom. Typically, the cafe is a small and cheap restaurant, facility offering the limited range of eating and drinking, like the water, coffee, tea, ice-cream, and light snacks. Such locations as bar, coffee house, tea room, gelateria, ice-cream boutique are also known as cafe. With ConceptDraw DIAGRAM you can design everything quickly and easily including the main halls, kitchens, and washrooms; you can display the arrangement of all required furniture and appliances. It can be used for making a floor plan of cafeterias, fast food restaurants, bars, pizzerias, "take-away" cafes. Use the bright colors in interiors of constructing cafes and on your design floor plans - they help to make them more interesting, lively and fun, to convey the spirit of the holiday and good mood, which are usually present when visiting such locations.
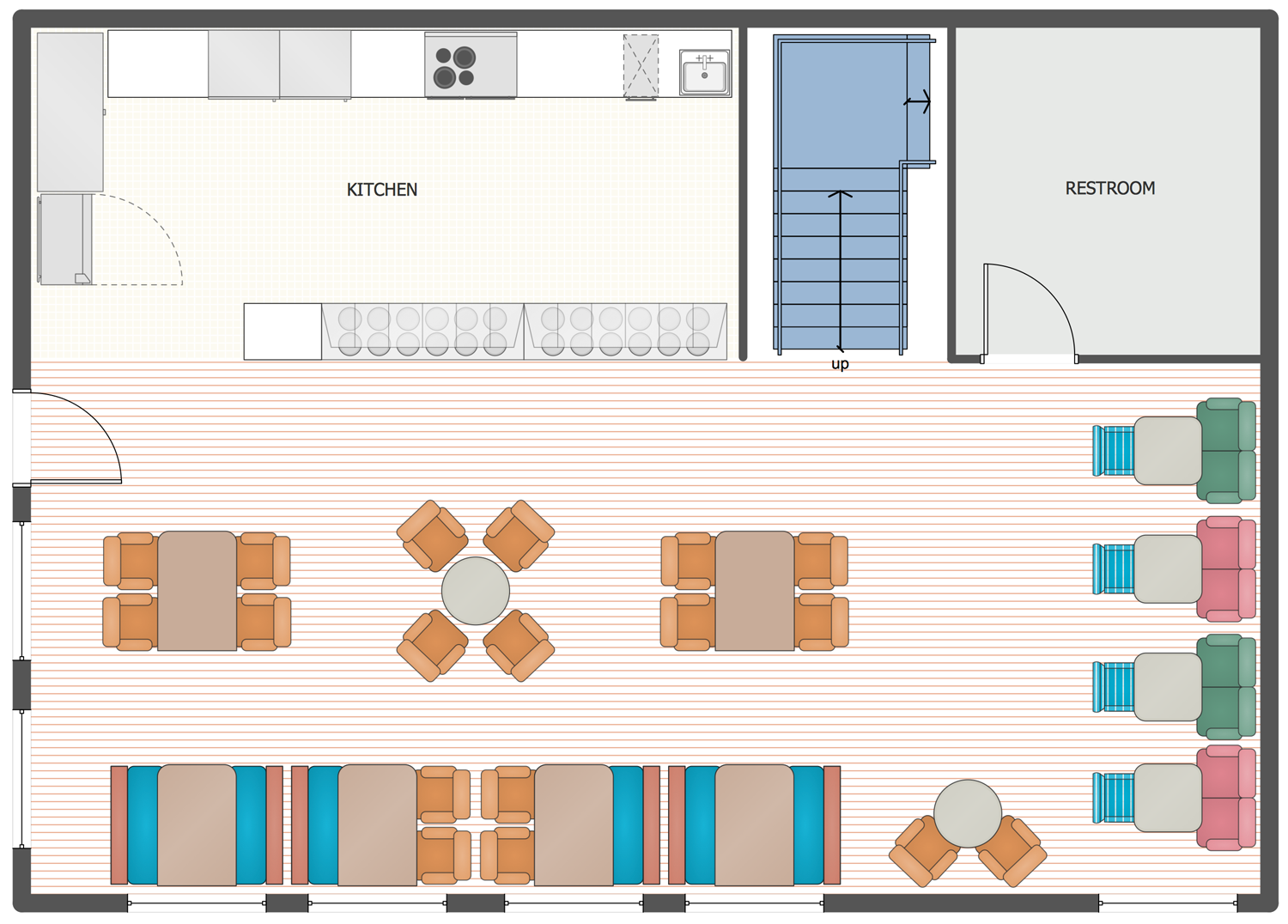
Example 5: Canteen Floor Plan
This example was created in ConceptDraw DIAGRAM using the combination of libraries from the Cafe and Restaurant Floor Plans solution. An experienced user spent 20 minutes creating this sample.
This example demonstrates the plan of the first floor of the canteen building. The large array of high-resolution vector objects from the Cafe and Restaurant Plans solution makes creation the floor plans of different food establishments a simple and quick process. There are many restaurants, cafes and canteens in each country and each city, but those, which have some distinctive features, are appreciated much more than others. This canteen can outstand by its large halls, grand piano in one of them, and decoration with green plants near the tables. Note that the tables are located on the plan strictly, accurately and at the same distance from each other. The ConceptDraw DIAGRAM is ideal for designing the plans of cafes and restaurants of extremely different type, size, formality, location, cost, thematic or national direction, you are free to choose to design a high-quality restaurant, canteen, fast casual restaurant, cafe, bistro, beer pub, tapas bar, buffet restaurant, sushi bar, etc.
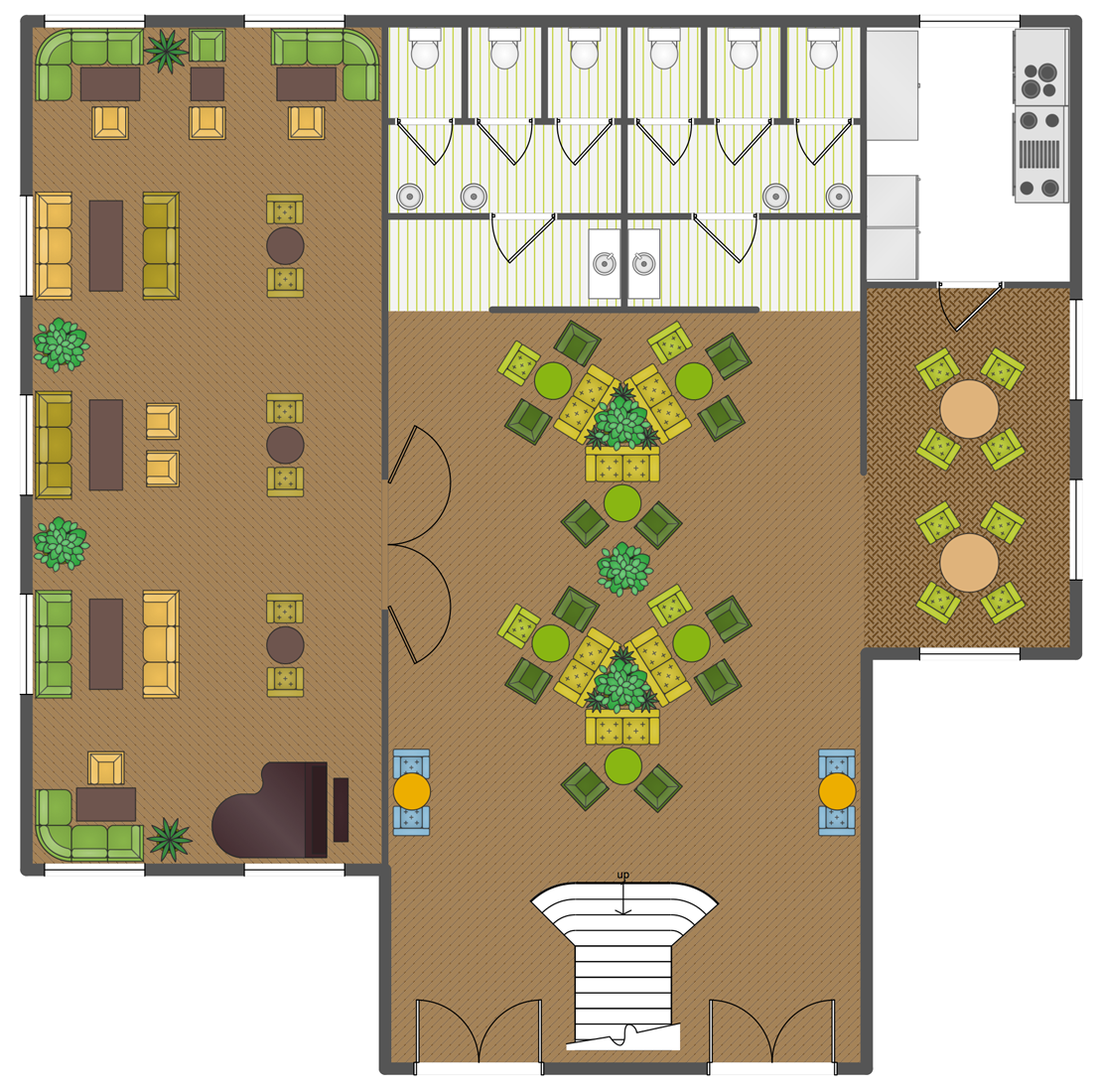
Example 6: Wine Cellar Floor Plan
This example was created in ConceptDraw DIAGRAM using the combination of libraries from the Cafe and Restaurant Floor Plans solution. An experienced user spent 15 minutes creating this sample.
This floor plan example shows Wine Cellar that is a room for long-time storage of wine in barrels, bottles, clay vessels, amphorae, and other reservoirs. With the ConceptDraw DIAGRAM software, it's possible to visualize your concept in minutes. It’s convenient and simple to create the plan of a wine cellar, bear pub, brewery, musical bar, karaoke bar, dance bar, salsa bar, or maybe even a sports bar and easily arrange TVs and furniture on the plan so that all visitors can comfortably watch sporting events. On this Wine Cellar plan, you can see the premises of a wine cellar, bar, kitchen, restrooms and two halls with several tables for two persons and for eight or fewer people. The similar institutions usually offer the tasting of drinks and a small range of snacks for choice; therefore, you can notice the small size of the kitchen at this institution and on this plan.
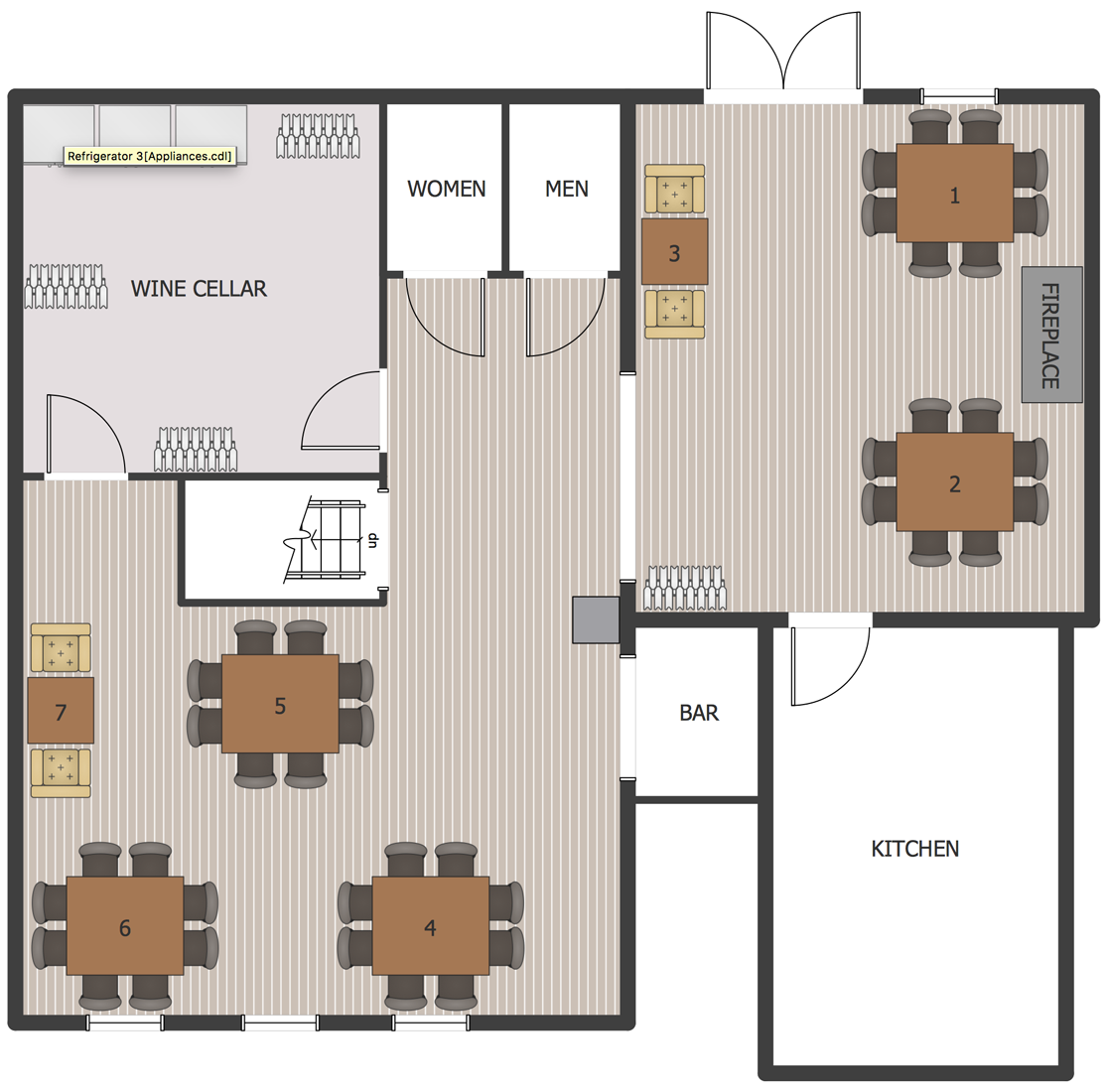
Example 7: Italian Restaurant Floor Plan
This example was created in ConceptDraw DIAGRAM using the combination of libraries from the Cafe and Restaurant Floor Plans solution. An experienced user spent 15 minutes creating this sample.
This sample depicts the floor plan of an Italian restaurant that specializes in the preparation and purveyance of Italian cuisine. The food offered here is typical for Italy and characterizes by its simplicity and variations depending on the region of Italy. This simplicity, accuracy and elegance are also typically seen in interiors of Italian restaurants. In a given case, the restaurant offers a variety of places for convenient placement of the visitors, these are some round tables near the piano, square and rectangular tables for two, four or more people, with chairs or comfortable sofas near them, the extensive bar area is also offered at this restaurant. Design the floor plans of any themed restaurants and cafes you want in ConceptDraw DIAGRAM, taking into account specifics of each individual facility and the chosen culture. It can be a Japanese restaurant, or Chinese, Ukrainian, Mexican, Georgian, Spanish, Thai, or any other restaurant or cafe you like.

Example 8: Nightclub Plan
This example was created in ConceptDraw DIAGRAM using the combination of libraries from the Cafe and Restaurant Floor Plans solution. An experienced user spent 20 minutes creating this sample.
This floor plan sample demonstrates the nightclub equipment and furniture layout. The nightclub is an entertainment venue, which usually operates late into the night and offers the services of bar or restaurant together with permanent musical accompaniment under the guidance of DJ that plays recorded music and more rarely live music. The institutions of this type typically include one or more dance floor areas. Generally located inside, they can also offer the open area in a warm season. In conditions of high competition, in order to attract visitors, the owners of nightclubs try to invite famous DJs, carefully working on the selection of modern and relevant music, as well as on the atmosphere in a nightclub. As for the interior and exterior design and decoration, of course, each nightclub tries to distinguish itself with its uniqueness and originality, and the ConceptDraw DIAGRAM diagramming software offers effective assistance in planning and designing of a nightclub.
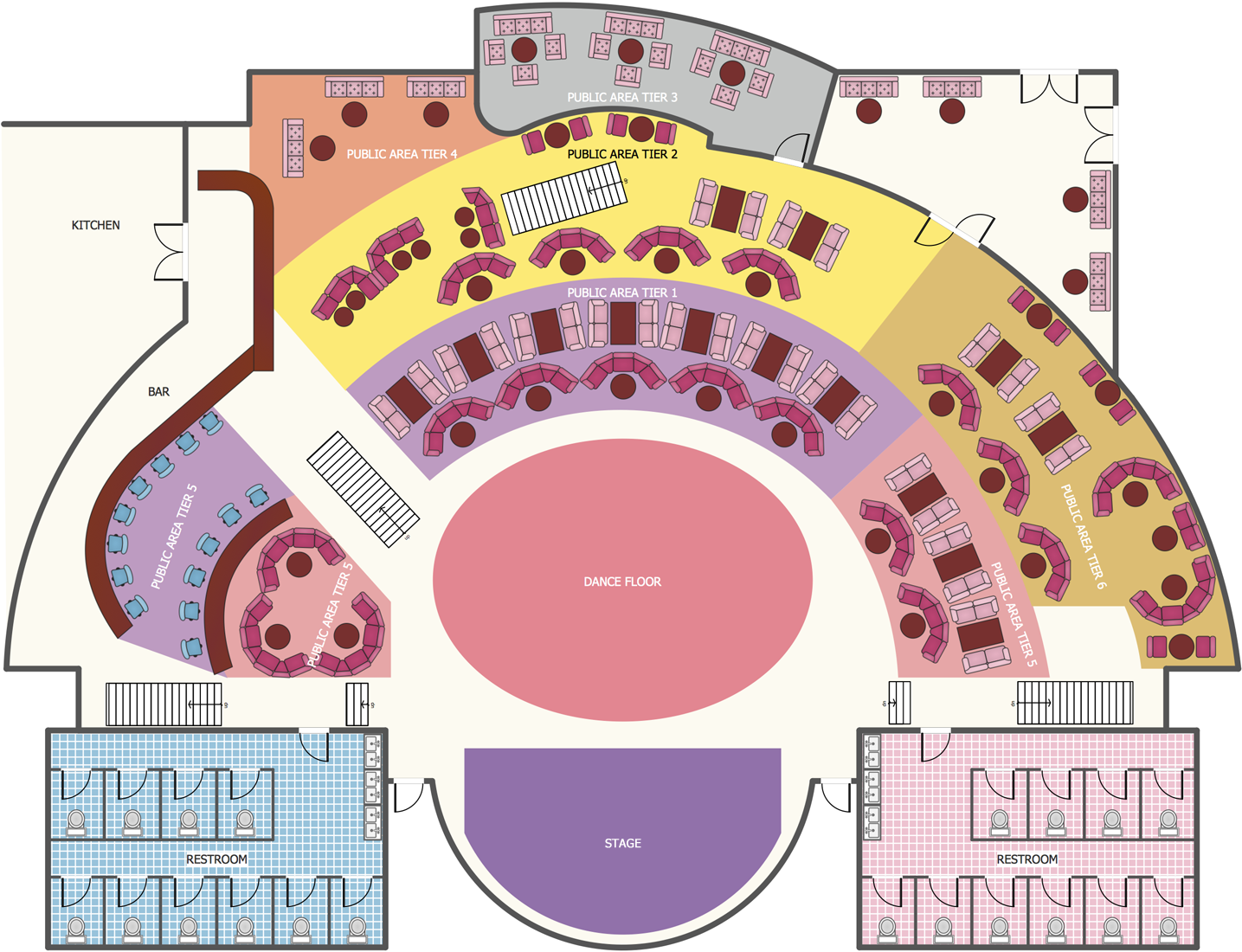
Example 9: Pizzeria Plan
This example was created in ConceptDraw DIAGRAM using the combination of libraries from the Cafe and Restaurant Floor Plans solution. An experienced user spent 15 minutes creating this sample.
This sample shows a floor plan layout of premises in a pizzeria, as well as the location of the furniture and equipment inside them. The interesting triangle form of some tables reminding the "piece of pizza" and an exclusive color solution can be observed in a dining room on this floor plan. It is particularly pleased that all these objects are taken from the libraries of Cafe and Restaurant Floor Plans solution for ConceptDraw Solution Park and can be used when planning and designing the premises of absolutely any type, including small thematic locations, such as ice-cream cafe, ice-cream shop, gelateria, candy store, confectionery, bakery, chocolate shop, coffee house, brewery, beer pub, wine cellar, snack bar, etc. Focus directly on the design and convenience of your establishments, as everything you need to make the plans in ConceptDraw DIAGRAM you already have - professional drawing tools, ready-made objects, align tools, and an ability to paint plans according to your individual color preferences.

Example 10: Restaurant Kitchen Floor Plan
This example was created in ConceptDraw DIAGRAM using the combination of libraries from the Cafe and Restaurant Floor Plans solution. An experienced user spent 10 minutes creating this sample.
This example shows the restaurant kitchen floor plan, equipment and furniture layout. The kitchen is one of the main rooms in a restaurant, it is a place where the main restaurant's purpose is realized - where the food is cooked, divided into the portions, decorated on the plates and prepared to be served to the client in a dining room. Near the main kitchen area, there are located the storage and walk-in fridge rooms. The ConceptDraw DIAGRAM abilities are extended to the possibility of drawing the general plans of cafes, restaurants, pubs, and other venues, and also detailed plans of individual rooms, for example the rooms relating to kitchen, as in this floor plan sample, or the main hall, external territory with a veranda, arbors, etc. depending on the type of considered institution. You can design the General Floor Plan, Seating Chart, Outdoor Area Plan, Patio Plan for a given restaurant in a few minutes.
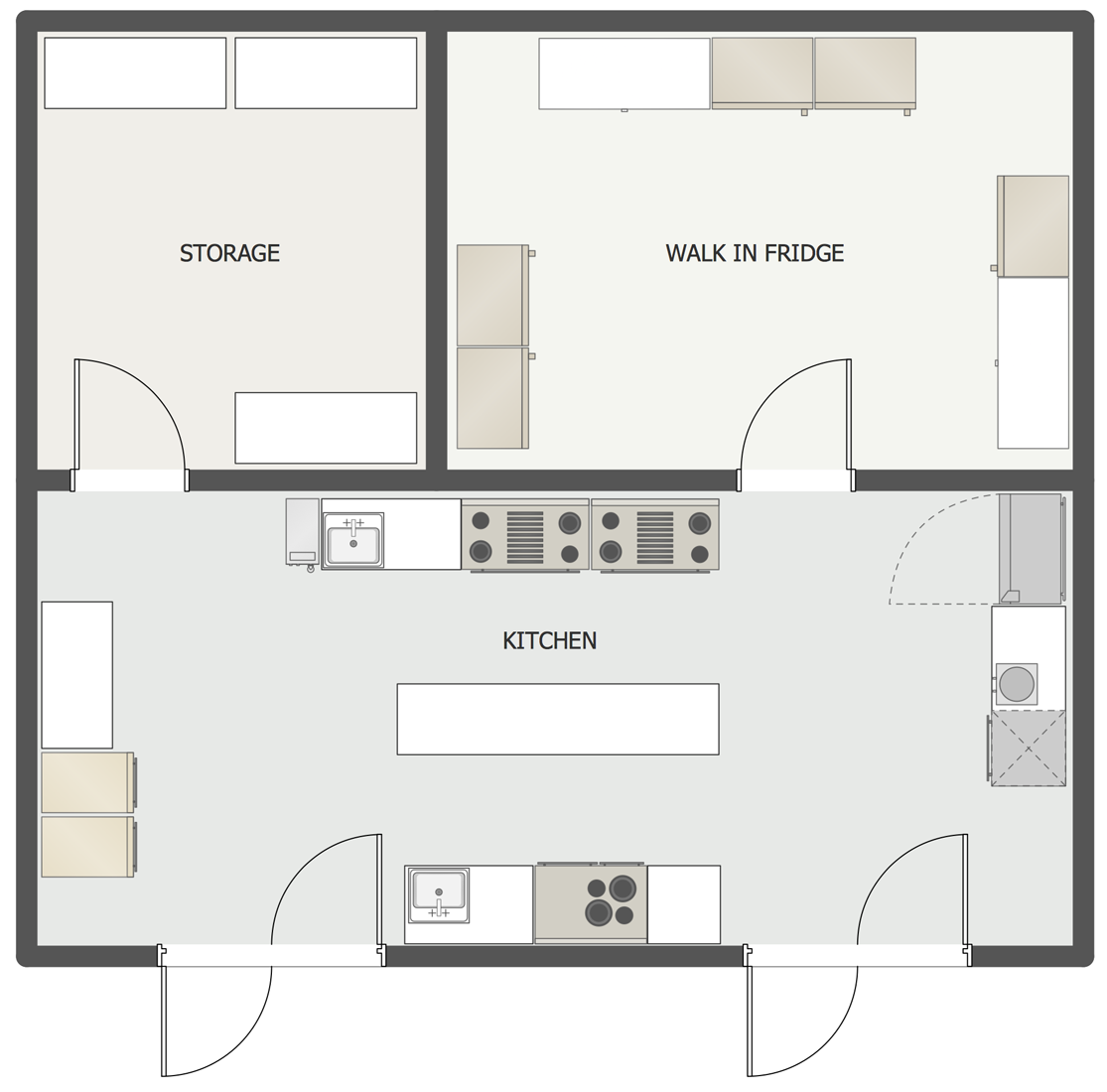
Inside

What I Need to Get Started
After ConceptDraw DIAGRAM is installed, the Cafe and Restaurant Floor Plans solution can be purchased either from the Building Plans area of ConceptDraw STORE itself or from our online store. Thus, you will be able to use the Cafe and Restaurant Floor Plans solution straight after.
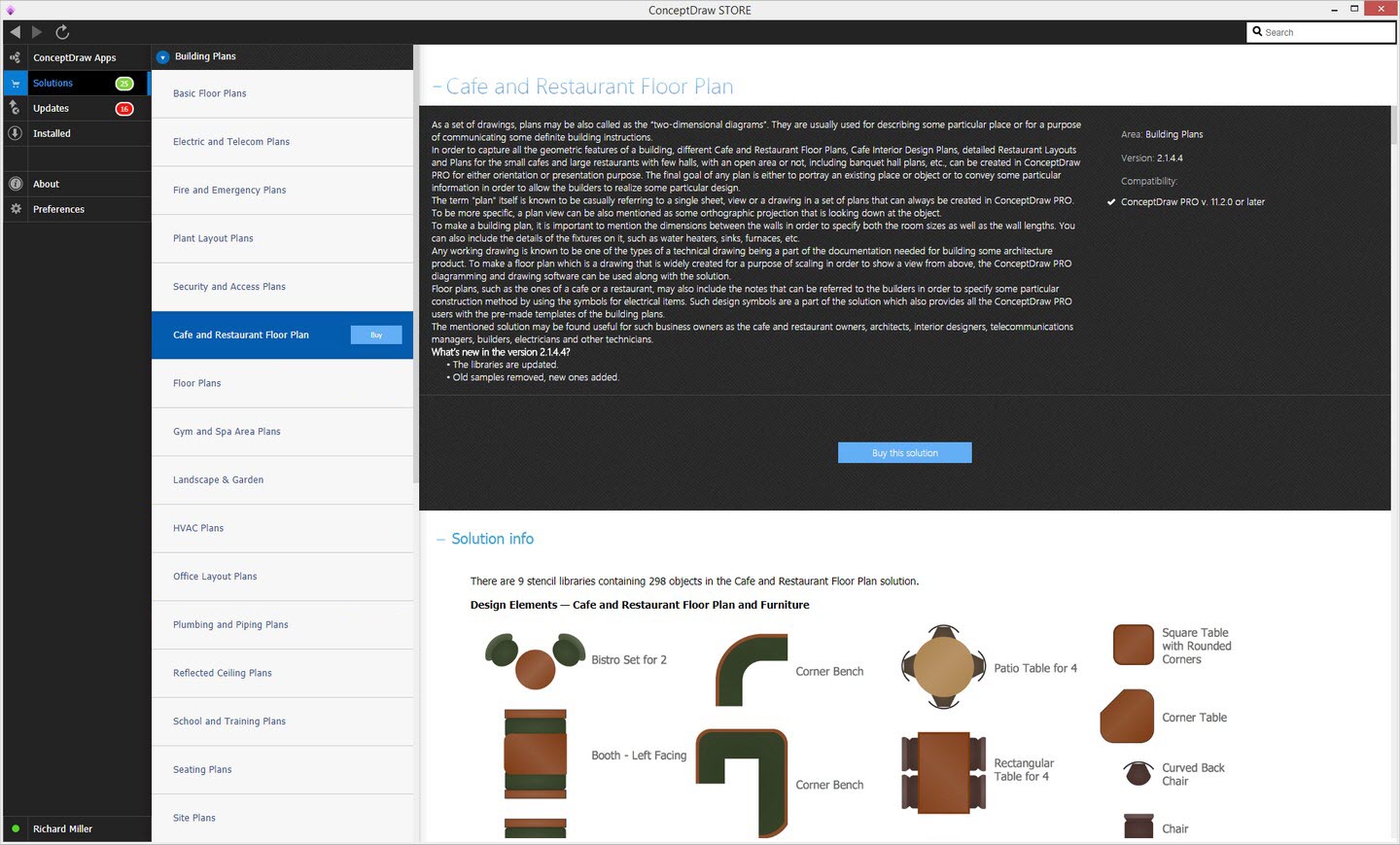
How to install
First of all, make sure that both ConceptDraw STORE and ConceptDraw DIAGRAM applications are downloaded and installed on your computer. Next, install the Cafe and Restaurant Floor Plans solution from the ConceptDraw STORE to use it in the ConceptDraw DIAGRAM application.
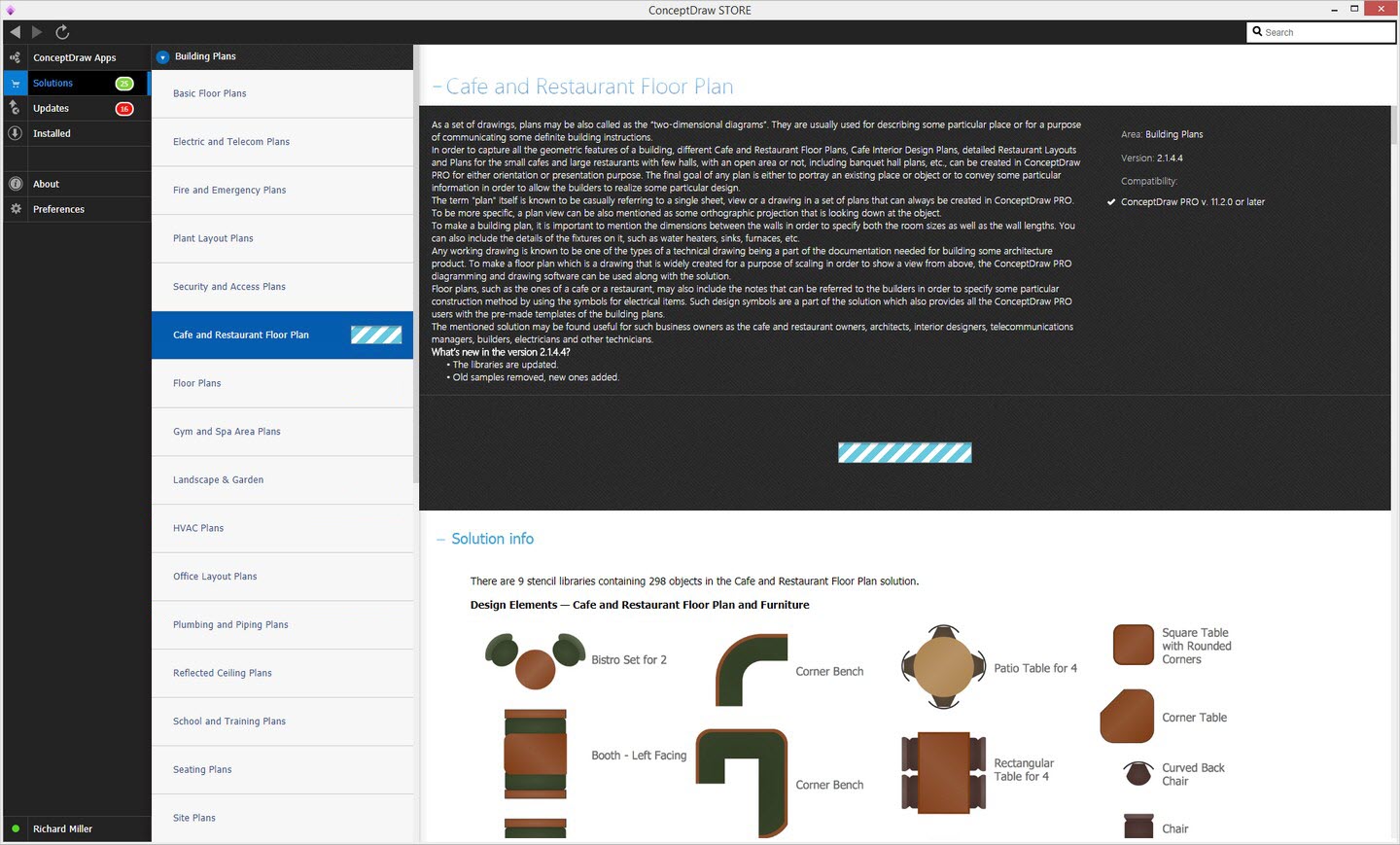
Start using
Start using the Cafe and Restaurant Floor Plans solution to make the professionally looking floor plans by adding the design elements taken from the stencil libraries and editing the pre-made examples that can be found there.
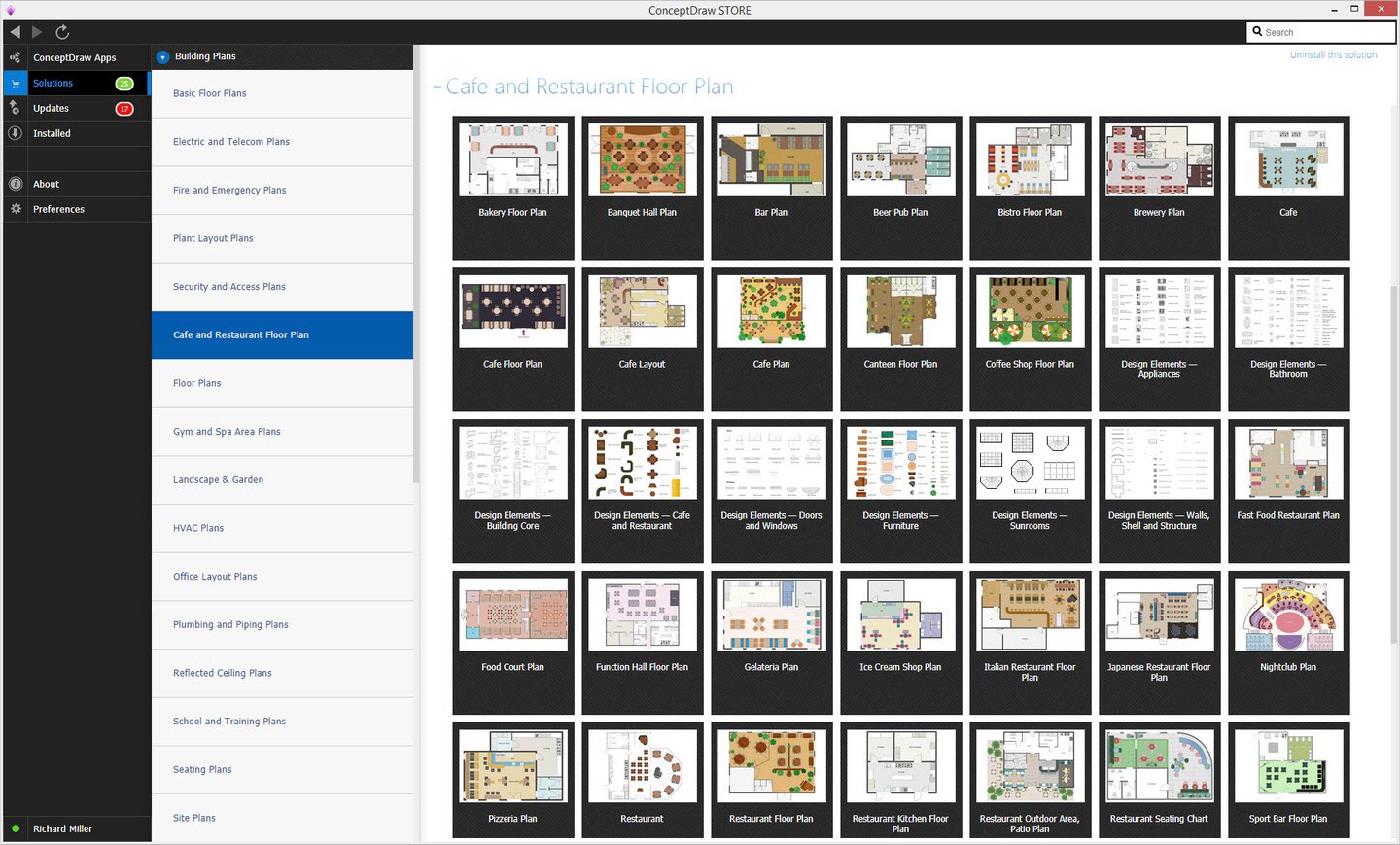
Cafe and Restaurant Plans
A restaurant is a business, focused on preparing and serving both food and drinks to customers. It is normally done in exchange for money, but some restaurants have charitable events serving food for free to orphans, homeless people, etc., from time to time. Meals in the restaurants are usually served and eaten on the premises.
As long as you have the ConceptDraw DIAGRAM software downloaded to your desktop, you can always make one of the following drawings:
- a restaurant decorating plan
- a restaurant table layout
- a restaurant site plan
- a restaurant seating plan
- a restaurant schematic plan
- a restaurant layout
- a restaurant kitchen plan
- a restaurant interior design
- a restaurant furniture layout
- a restaurant equipment layout
- a restaurant design plan.
As well as many other restaurant drawings.
With the help of the ConceptDraw DIAGRAM software, you can create a professional-looking floor plan related representation of:
- bakery
- take-out restaurant
- restaurant outdoor patio
- casual dining restaurant
- ethnic restaurant
- fast casual restaurant
- family style restaurant
- fine dining restaurant
- foodservice
- ice cream shop
- premium casual restaurant
Restaurants vary both in offerings and appearance. It includes a wide variety of service models and cuisines ranging from high-priced luxury establishments to the inexpensive fast food restaurants and cafeterias. Some restaurants may be known as the mid-priced family ones. Many restaurants offer food delivery and take-out services. Some of them offer only delivery and take-out.
There are many types of restaurants, including:
- ethnic
- fast casual
- fast food
- premium casual
- casual dining
- and fine dining
Apart from the already mentioned, the variations of the restaurant may be as follows:
- brasserie and bistro (also known as “soul food”)
- barbecue
- smörgåsbord and buffet
- teahouse
- coffeehouse (sometimes known as “café” and/or “coffee shop”)
- cafeteria
- tabletop cooking
- destination restaurant
- pub
Making cafe and restaurant floor plans may be a challenge. In order to create one, you can use the sophisticated ConceptDraw DIAGRAM software. Cafe and restaurant floor plans can be used for showing:
- halls, rooms, doors and windows layout
- furniture, equipment and decor layout
- seating chart
- building engineering schematics as lighting, acoustic, TV and telecom equipment, access and security system, HVAC equipment, piping and plumbing, fire exits and escape routes, etc.
Making the cafe and restaurant floor plans with the help of the ConceptDraw DIAGRAM cafe and restaurant floor plans drawing application, you can create:
- a room layout
- an equipment and/or a furniture layout
- a kitchen floor plan
- an acoustic and lighting floor plan
- catering and event floor plan (party, banquet, wedding reception)
- decorating plan
- outdoor patio and site plan
- table layout and seating chart
The cafe and restaurant floor plans may be used by:
- restaurant architects, construction engineers and builders
- restaurant decor and interior designers
- catered event managers and planners (party, banquet, wedding reception, formal dinner)
The ConceptDraw DIAGRAM software extended with the Cafe and Restaurant Plans solution may become a helpful assistant in making the needed Cafe and Restaurant Plans. This is a tool for all the ConceptDraw DIAGRAM drawing application’s users, not only for professional designers.
The mentioned software allows fast learning in drawing by providing its users with all the needed learning materials, such as videos on the site of its developer. The ready-to-use stencils are available to be used from the Cafe and Restaurant Plans solution, previously created by professional designers.
The vector stencils libraries from the Cafe and Restaurant Plans solution contain the shapes of restaurant furniture and equipment. This solution may become a number one tool for making good looking representations of the cafes and restaurants as well as some of the other places’ layouts.
Containing both examples and templates, the Cafe and Restaurant Plans solution allows a quick start for using it because of its simplicity. There are also the step-by-step lessons you can take to help you start drawing sooner.
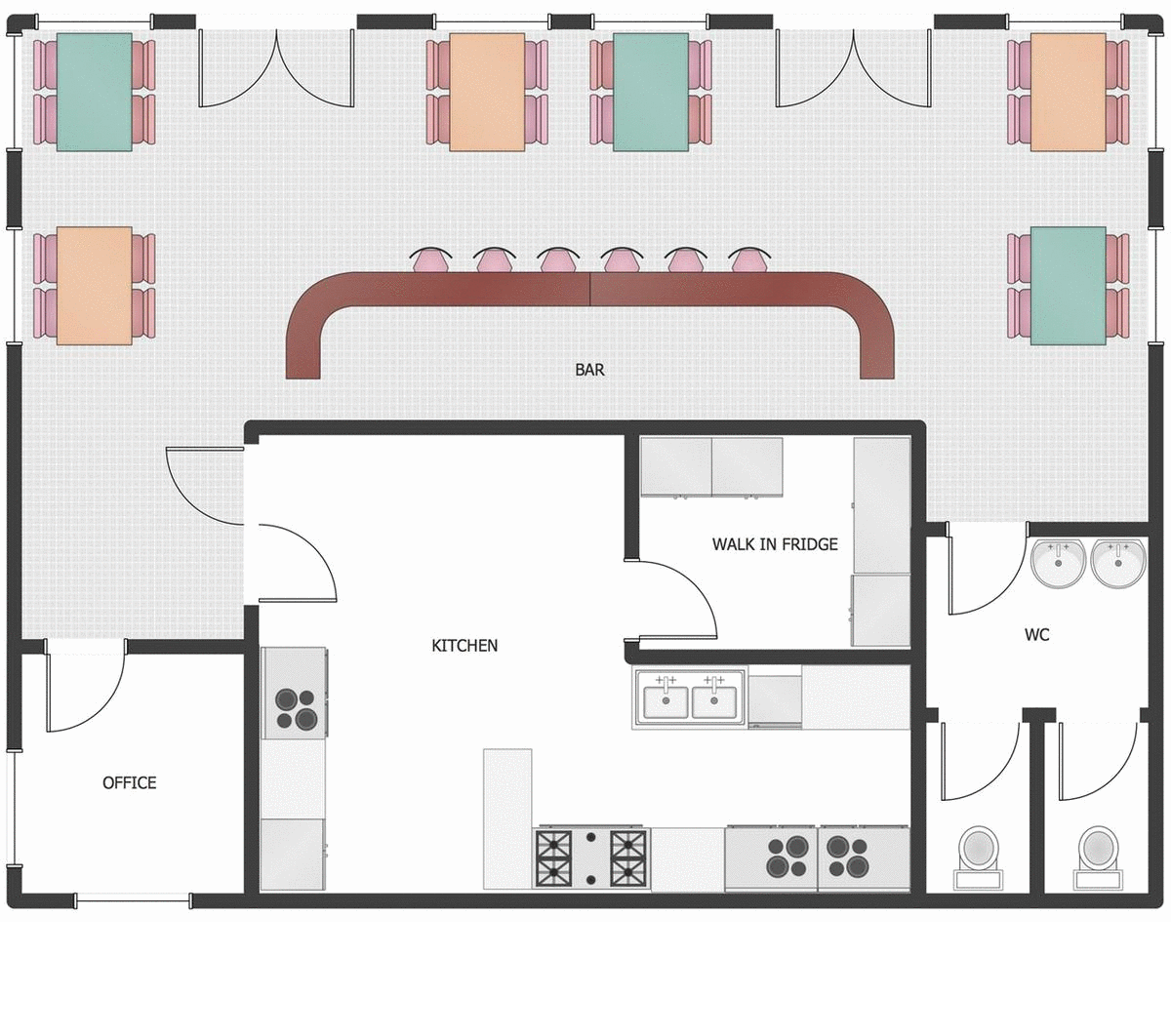
A variety of restaurants plans created in ConceptDraw DIAGRAM
The pre-made examples from the Cafe and Restaurant Plans solution include floor plans of:
- restaurants
- ethnic
- Italian restaurant
- Japanese restaurant
- fast food
- fast food restaurant
- pizzeria
- food court
- kitchen
- outdoor area, patio
- seating chart
- wine cellar
- cafe
- coffee shop
- ice cream shop
- gelateria
- bakery
- cafeteria
- canteen
- bistro
- bars
- full-service bar
- beer pub
- brewery
- sport bar
- nightclub
- function halls
- banquet hall
- wedding reception.









