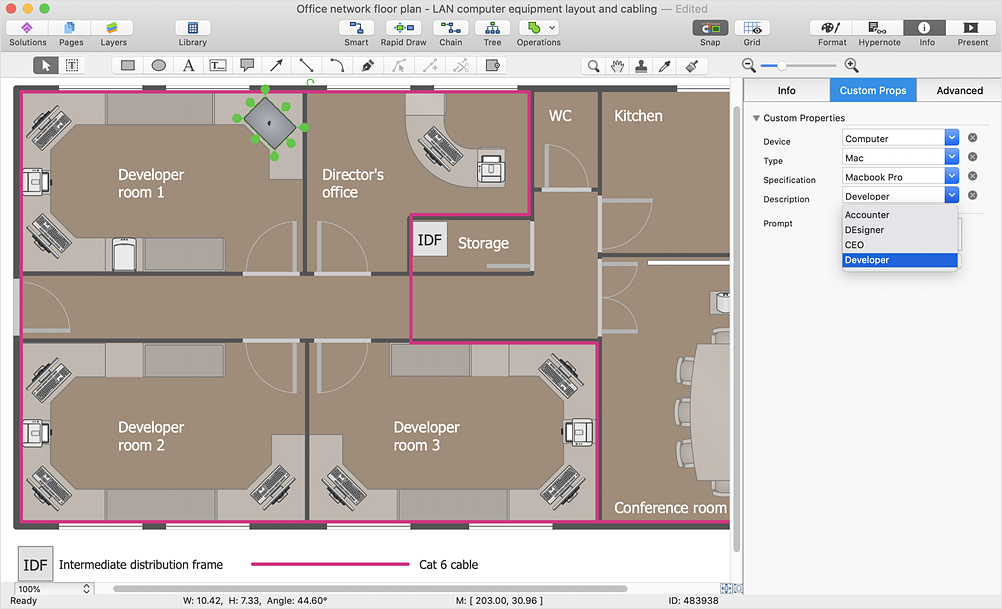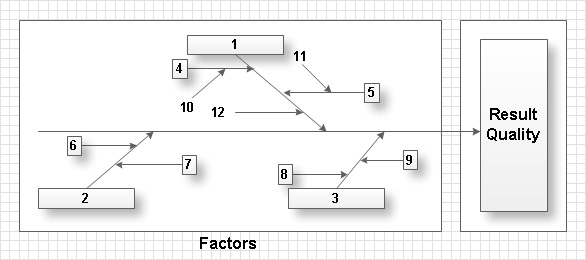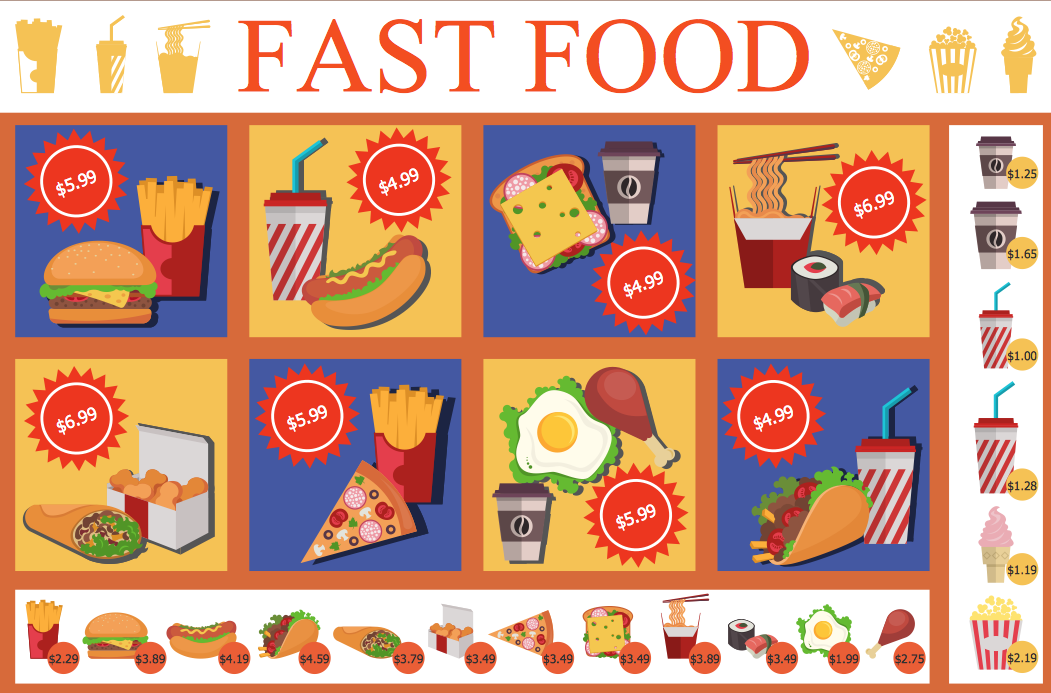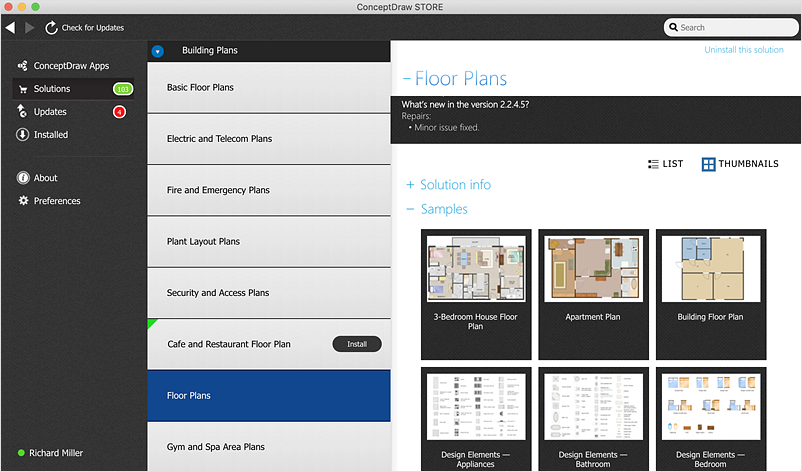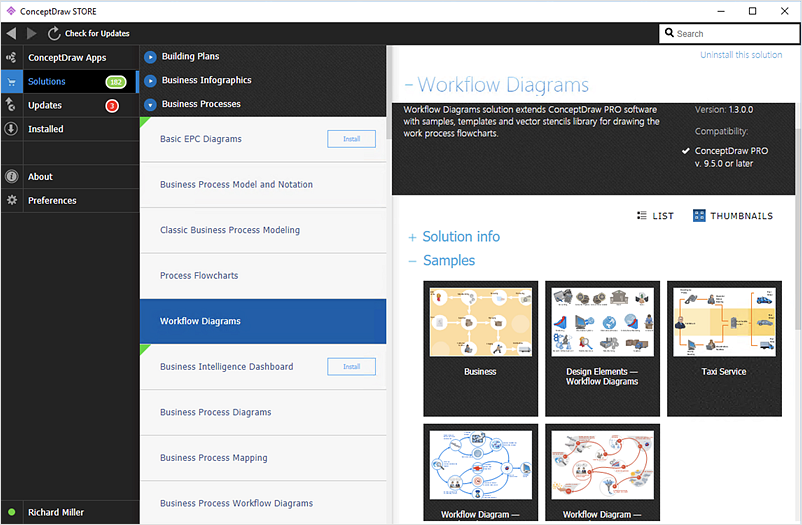Bubble diagrams in Landscape Design with ConceptDraw DIAGRAM
Bubble Diagrams are the charts with a bubble presentation of data with obligatory consideration of bubble's sizes. They are analogs of Mind Maps and find their application at many fields, and even in landscape design. At this case the bubbles are applied to illustrate the arrangement of different areas of future landscape design, such as lawns, flowerbeds, playgrounds, pools, recreation areas, etc. Bubble Diagram helps to see instantly the whole project, it is easy for design and quite informative, in most cases it reflects all needed information. Often Bubble Diagram is used as a draft for the future landscape project, on the first stage of its design, and in case of approval of chosen design concept is created advanced detailed landscape plan with specification of plants and used materials. Creation of Bubble Diagrams for landscape in ConceptDraw DIAGRAM software is an easy task thanks to the Bubble Diagrams solution from "Diagrams" area. You can use the ready scanned location plan as the base or create it easy using the special ConceptDraw libraries and templates.HelpDesk
How to Work with Custom Properties
ConceptDraw DIAGRAM can store additional, user-defined data that can be assigned to a particular shape. This data is stored in the Custom Properties options.Total Quality Management with ConceptDraw
Total Quality Management (TQM) system is the management method where the confidence in quality of all organization processes is placed foremost. The given method is widely used in production, in educational system, in government organizations and so on.HelpDesk
How to Create a New Library
Sometimes, when creating a diagram, you need to use a large set of elements from different libraries. If you are using ConceptDraw , in such case, we recommend you to create a new library, which consists of vector library objects from other ConceptDraw libraries. You also can add some custom unique objects into such library. Each object that contains in a new library can be provided with a unique description and keyword list. Thus, the new library and its objects will be indexed to be searched and used in the further diagrams.HelpDesk
ConceptDraw OFFICE for macOS Installation Definition
With the introduction of version?3, ConceptDraw?Office has been redesigned to?better accommodate future developments and solution plugins. ConceptDraw?Office?3 includes ConceptDraw?PRO?10, ConceptDraw?MINDMAP?8, and ConceptDraw?PROJECT?7. The renewed ConceptDraw STORE helps user manage downloads of ConceptDraw products and solutions. The following article provides owners of the previous versions of ConceptDraw products with important information on updating on ConceptDraw Office v3.HelpDesk
ConceptDraw OFFICE for Windows Installation Definition
With the introduction of version?3, ConceptDraw?Office has been redesigned to?better accommodate future developments and solution plugins. ConceptDraw?Office?3 includes ConceptDraw?PRO?10, ConceptDraw?MINDMAP?8, and ConceptDraw?PROJECT?7. Owners of ConceptDraw?Office?v1 and ConceptDraw?Office?v2, please read this description of the specific features of the ConceptDraw Office 3 installation for Windows before updating.- Interior Design Site Plan - Design Elements | Design elements - Site ...
- Design elements - Lighting | Interior Design Site Plan - Design ...
- Building Drawing Design Element Site Plan | Landscape ...
- Cafe and Restaurant Floor Plans | Sports bar - Floor plan | How To ...
- Interior Design Site Plan - Design Elements | Design elements - Site ...
- Design elements - Road signs | Interior Design Site Plan - Design ...
- Design elements - Internal block diagram | Building Drawing ...
- Cafe and Restaurant Floor Plan | How To Create Restaurant Floor ...
- Ground Floor Plan Definition
- Reflected Ceiling Plans | How to Create a Reflected Ceiling Floor ...
- Site Plans
- Electrical Drawing Software | Building Drawing Design Element Site ...
- Network Layout Floor Plans | Design elements - Network layout ...
- How To Create Restaurant Floor Plan in Minutes | Restaurant Floor ...
- How To Create Restaurant Floor Plan in Minutes | Cafe and ...
- Seven Management and Planning Tools | How To Create ...
- Site Plans | UML Diagram of Parking | Building Drawing Software for ...
- Interior Design Site Plan - Design Elements | Restaurant Floor Plan ...
- Interior Design Site Plan - Design Elements | How To use ...
- Building Drawing Design Element Site Plan | Activity Network ...

