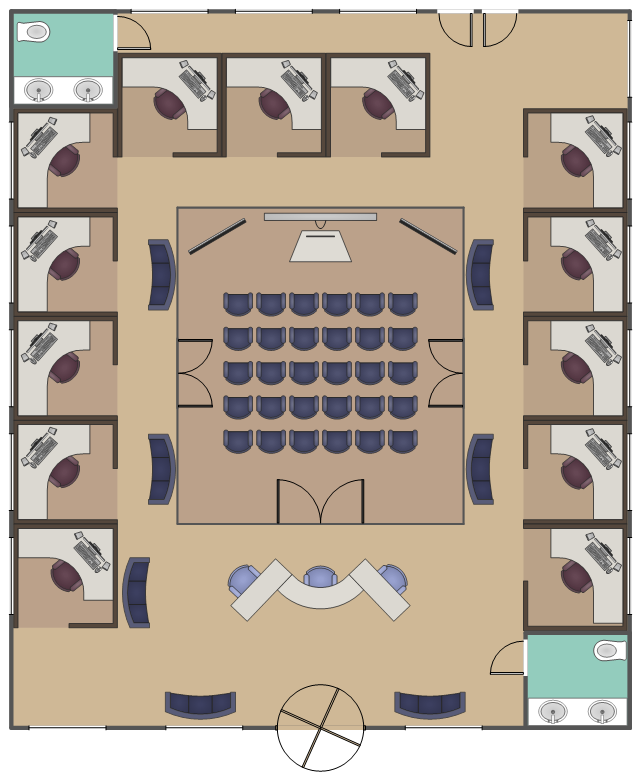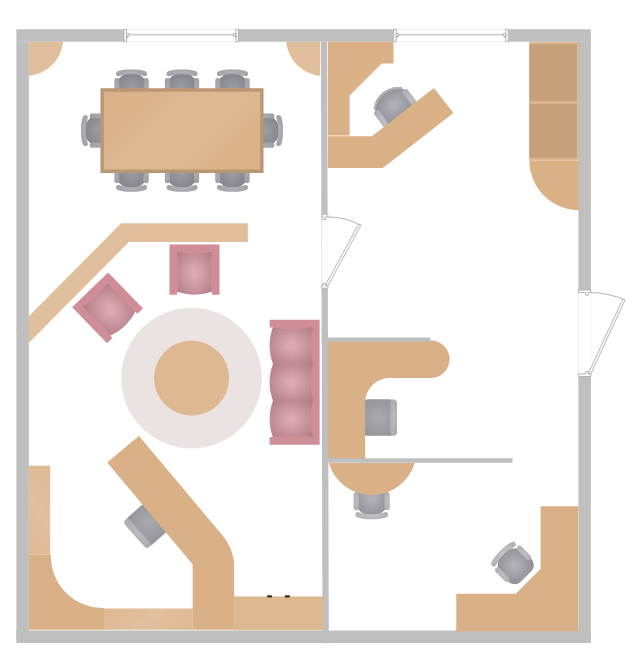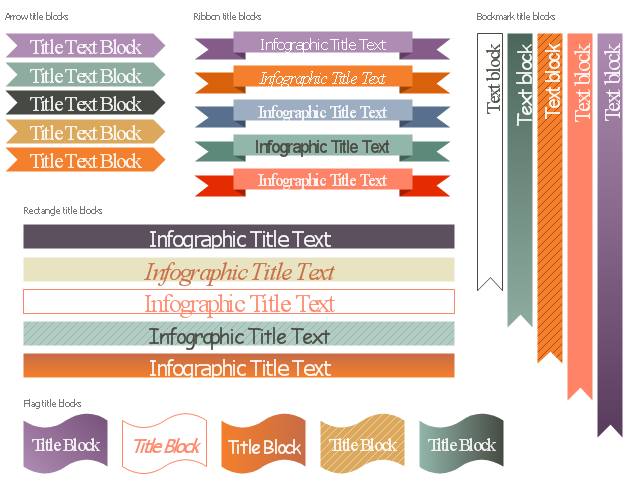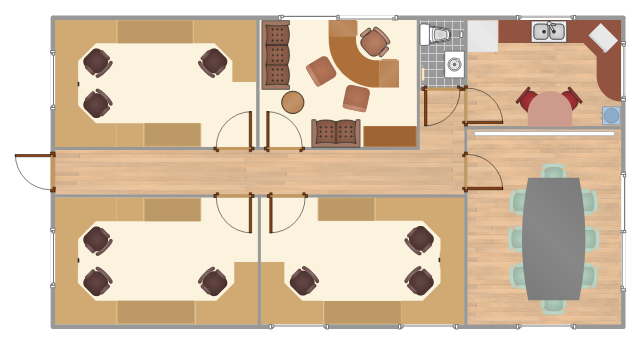This interior design sample shows the layout of furniture, equipment and appliances on the office floor plan.
"Office layouts are arranged so that staff can work together in departmental and team groupings, providing the best opportunity for efficient work flow, communication and supervision." [Office space planning. Wikipedia]
The interior design example "Ground floor office plan" was created using the ConceptDraw PRO diagramming and vector drawing software extended with the Office Layout Plans solution
from the Building Plans area of ConceptDraw Solution Park.
"Office layouts are arranged so that staff can work together in departmental and team groupings, providing the best opportunity for efficient work flow, communication and supervision." [Office space planning. Wikipedia]
The interior design example "Ground floor office plan" was created using the ConceptDraw PRO diagramming and vector drawing software extended with the Office Layout Plans solution
from the Building Plans area of ConceptDraw Solution Park.
This floor plan example shows furniture layout in the office.
"Office layouts are arranged so that staff can work together in departmental and team groupings, providing the best opportunity for efficient work flow, communication and supervision." [Office space planning. Wikipedia]
The interior design example "Office layout plan" was created using the ConceptDraw PRO diagramming and vector drawing software extended with the Office Layout Plans solution from the Building Plans area of ConceptDraw Solution Park.
"Office layouts are arranged so that staff can work together in departmental and team groupings, providing the best opportunity for efficient work flow, communication and supervision." [Office space planning. Wikipedia]
The interior design example "Office layout plan" was created using the ConceptDraw PRO diagramming and vector drawing software extended with the Office Layout Plans solution from the Building Plans area of ConceptDraw Solution Park.
The vector stencils library "Title blocks" contains title and bookmark text blocks for creating marketing infograms.
"The title of a book, or any other published text or work of art, is a name for the work which is usually chosen by the author. A title can be used to identify the work, to place it in context, to convey a minimal summary of its contents, and to pique the reader's curiosity.
Some works supplement the title with a subtitle. Texts without separate titles may be referred to by their incipit, especially those produced before the practice of titling became popular. During development, a work may be referred to by a temporary working title. A piece of legislation may have both a short title and a long title. In library cataloging, a uniform title is assigned to a work whose title is ambiguous.In book design, the title is typically shown on the spine, the front cover, and the title page." [Title (publishing). Wikipedia]
The shapes example "Design elements - Title blocks" was created using the ConceptDraw PRO diagramming and vector drawing software extended with the Marketing Infographics solition from the area "Business Infographics" in ConceptDraw Solution Park.
"The title of a book, or any other published text or work of art, is a name for the work which is usually chosen by the author. A title can be used to identify the work, to place it in context, to convey a minimal summary of its contents, and to pique the reader's curiosity.
Some works supplement the title with a subtitle. Texts without separate titles may be referred to by their incipit, especially those produced before the practice of titling became popular. During development, a work may be referred to by a temporary working title. A piece of legislation may have both a short title and a long title. In library cataloging, a uniform title is assigned to a work whose title is ambiguous.In book design, the title is typically shown on the spine, the front cover, and the title page." [Title (publishing). Wikipedia]
The shapes example "Design elements - Title blocks" was created using the ConceptDraw PRO diagramming and vector drawing software extended with the Marketing Infographics solition from the area "Business Infographics" in ConceptDraw Solution Park.
This office workspace design sample represents the furniture and appliances layout on the floor plan.
"Office layout designs should provide an environment suitable for the business needs of the organisation.
The grouping of staff in teams often provides the best option for inter-communication and/ or supervision and is a key factor in office layout design." [Office space planning. Wikipedia]
The interior design example "Office space plan" was created using the ConceptDraw PRO diagramming and vector drawing software extended with the Office Layout Plans solution from the Building Plans area of ConceptDraw Solution Park.
"Office layout designs should provide an environment suitable for the business needs of the organisation.
The grouping of staff in teams often provides the best option for inter-communication and/ or supervision and is a key factor in office layout design." [Office space planning. Wikipedia]
The interior design example "Office space plan" was created using the ConceptDraw PRO diagramming and vector drawing software extended with the Office Layout Plans solution from the Building Plans area of ConceptDraw Solution Park.
The vector stencils library Office furniture contains 36 symbols of office furnishings and work surfaces.
"Office layouts are arranged so that staff can work together in departmental and team groupings, providing the best opportunity for efficient work flow, communication and supervision.
Office layout designs should provide an environment suitable for the business needs of the organisation. For example: call centres undertake their business ‘on screen’ and require small desk areas per staff member, minimum document storage, and may have limited requirements for photocopying facilities and printing. In contrast, companies handling paper based documentation will require larger desks for their staff, storage for records, archive facilities, photocopying and printing facilities close to hand." [Office space planning. Wikipedia]
Use the design elements library Office furniture to draw office floor plans, office suites, conference rooms, furniture arrangements and space layouts using the ConceptDraw PRO diagramming and vector drawing software.
The shapes library Office furniture is included in the Office Layout Plans solution from Building Plans area of ConceptDraw Solution Park.
"Office layouts are arranged so that staff can work together in departmental and team groupings, providing the best opportunity for efficient work flow, communication and supervision.
Office layout designs should provide an environment suitable for the business needs of the organisation. For example: call centres undertake their business ‘on screen’ and require small desk areas per staff member, minimum document storage, and may have limited requirements for photocopying facilities and printing. In contrast, companies handling paper based documentation will require larger desks for their staff, storage for records, archive facilities, photocopying and printing facilities close to hand." [Office space planning. Wikipedia]
Use the design elements library Office furniture to draw office floor plans, office suites, conference rooms, furniture arrangements and space layouts using the ConceptDraw PRO diagramming and vector drawing software.
The shapes library Office furniture is included in the Office Layout Plans solution from Building Plans area of ConceptDraw Solution Park.
- Chart Work Design
- How to Design a Good Workflow | Work Flow Process Chart ...
- Design Work Flow In Uml
- Design elements - Walls, shell and structure | Work Order Process ...
- Office Layout Plans | Building Drawing Software for Design Office ...
- Office Layout Plans | Interior Design Office Layout Plan Design ...
- Plant Layout Plans | Design elements - Cubicles and work surfaces ...
- How to Draw a Landscape Design Plan | Cubicles and work ...
- Interior Design Office Layout Plan Design Element | Cubicles and ...
- Office Layout Plans | Building Drawing Software for Design Office ...
- Design elements - Cabinets and bookcases | Interior Design Office ...
- Industrial vehicles - Vector stencils library | Design elements ...
- Office layout plan | Cabinets and bookcases - Vector stencils library ...
- Clipart School | Business People Clipart | Business - Design ...
- Interior Design Office Layout Plan Design Element | Work Order ...
- Design elements - Scrum artifacts | Scrum process work items and ...
- Project management - Design Elements | Work Flow Chart | Design ...
- International space station clipart | Working with Space | Interior ...
- Process Flowchart | Work Flow Process Chart | Basic Flowchart ...
- Design elements - Scrum charts | PM Agile | Scrum process work ...




