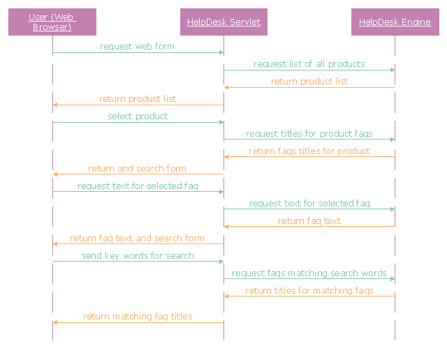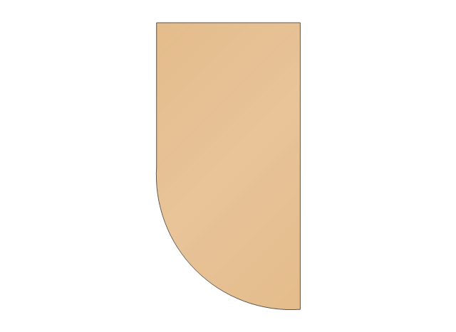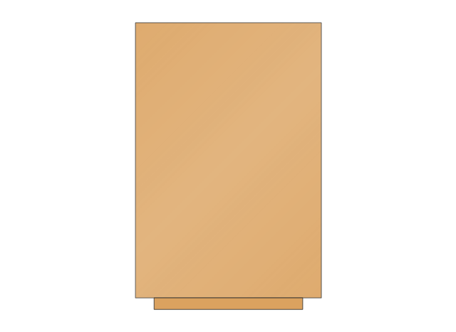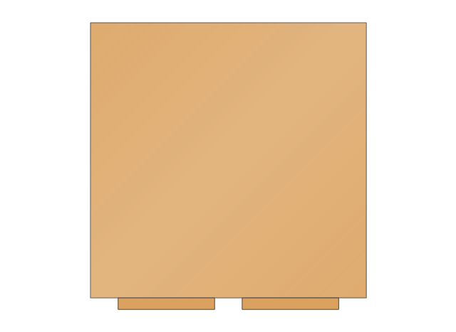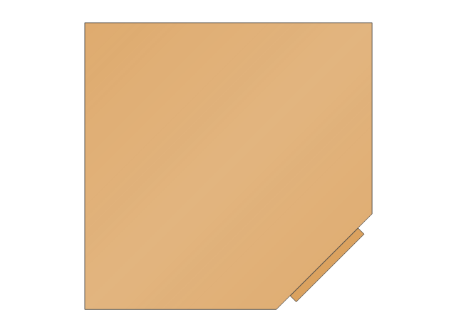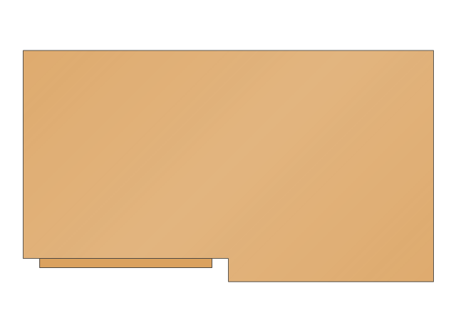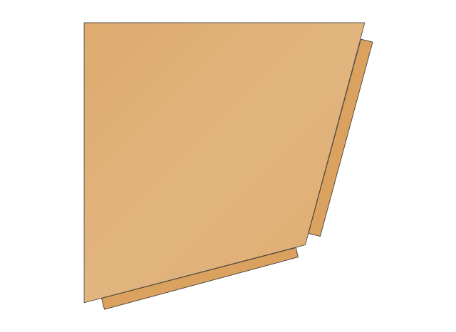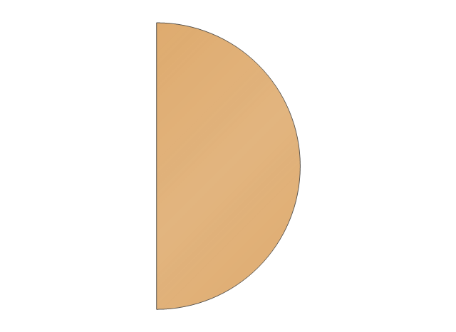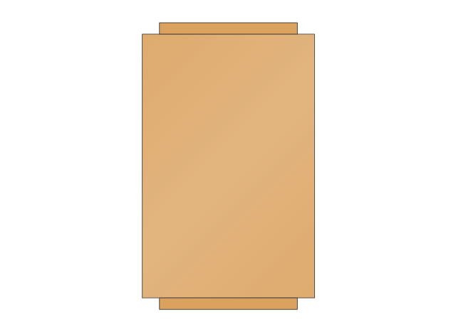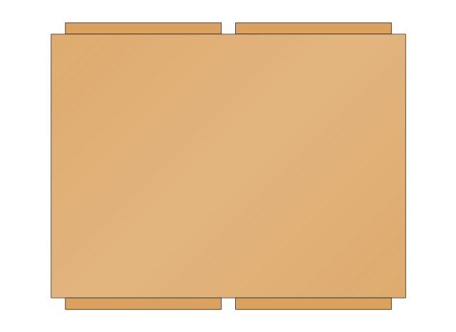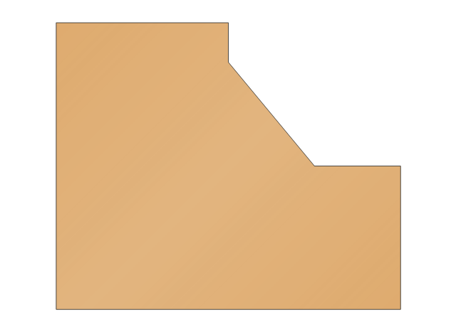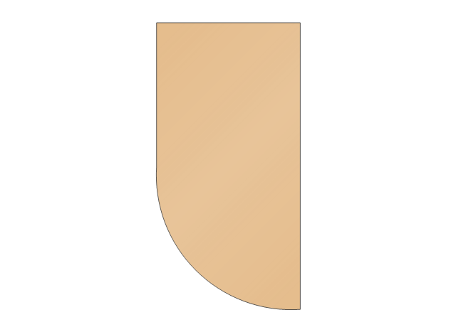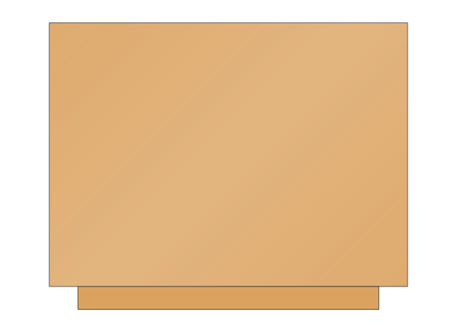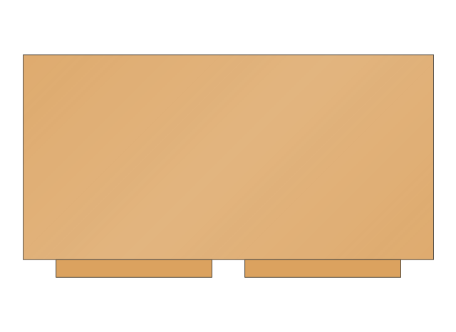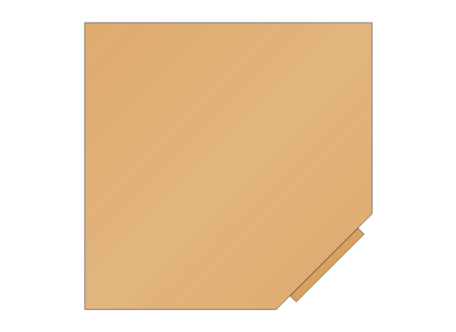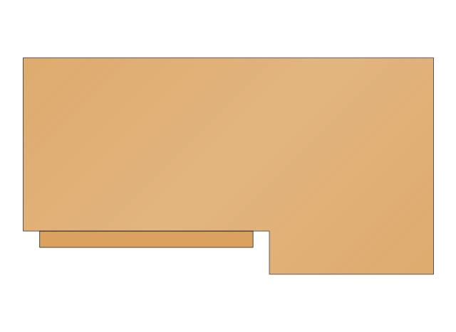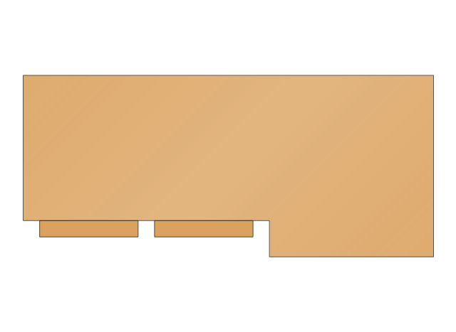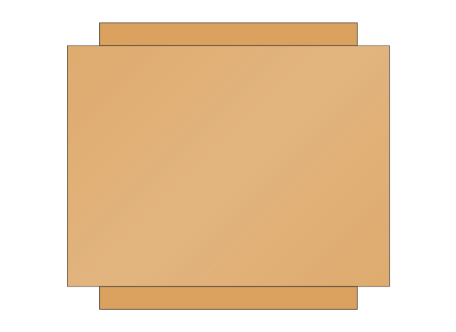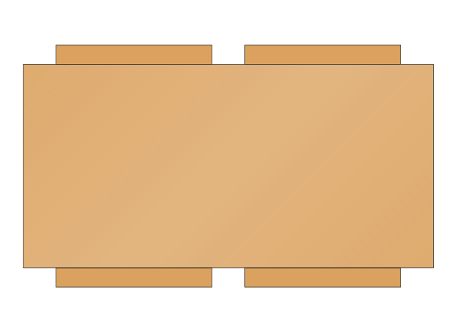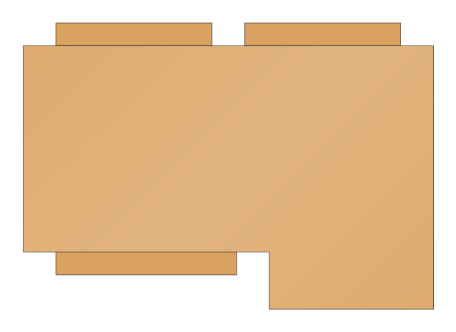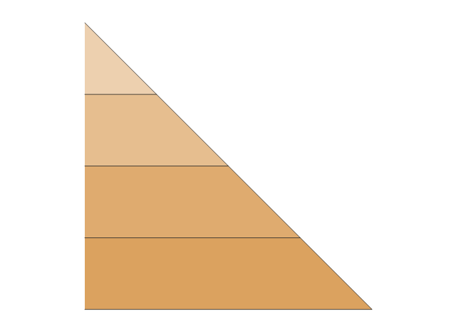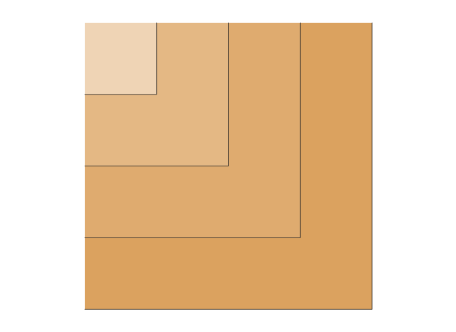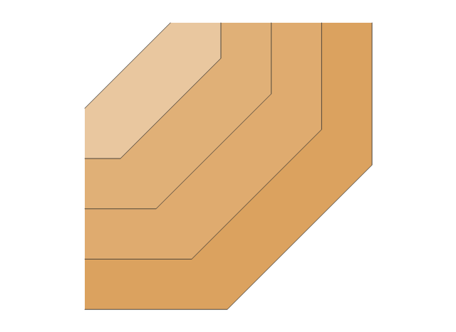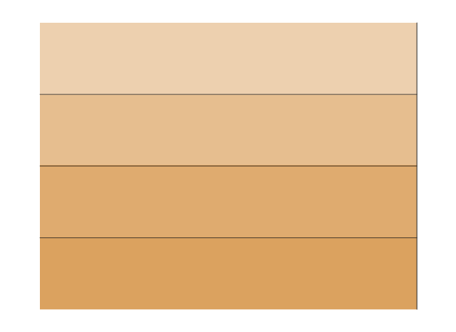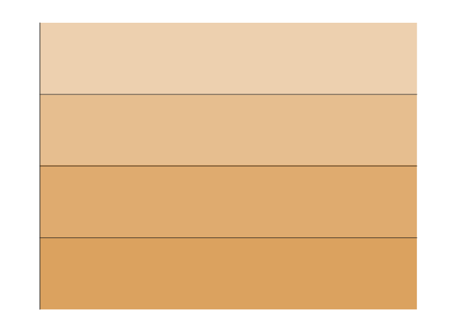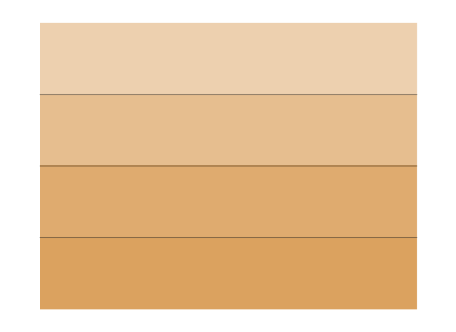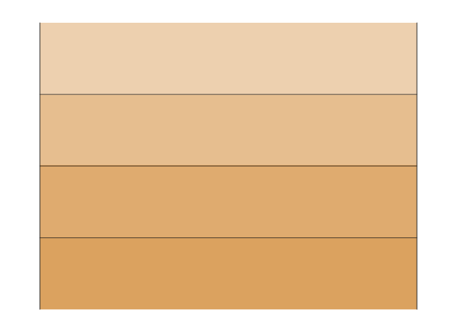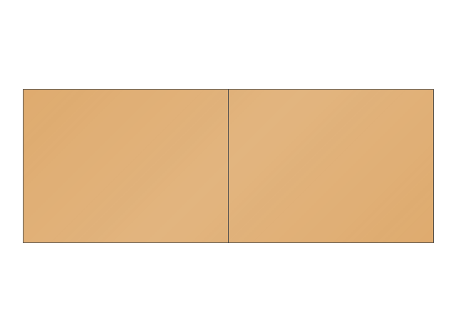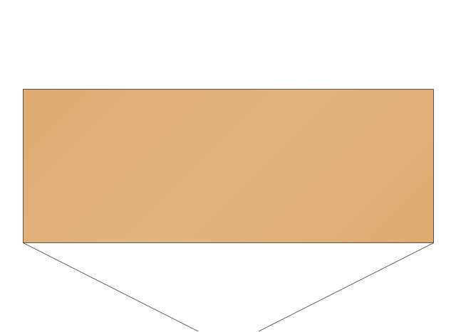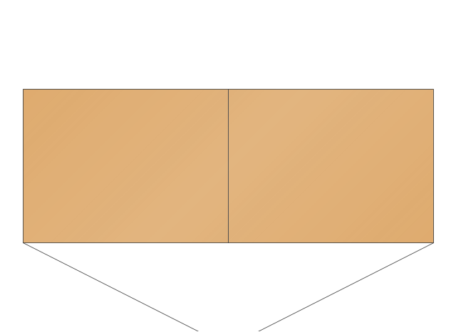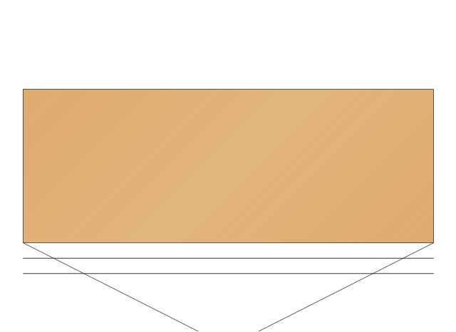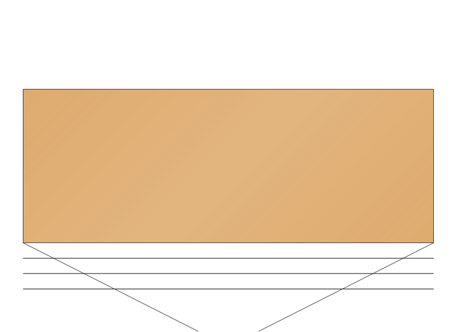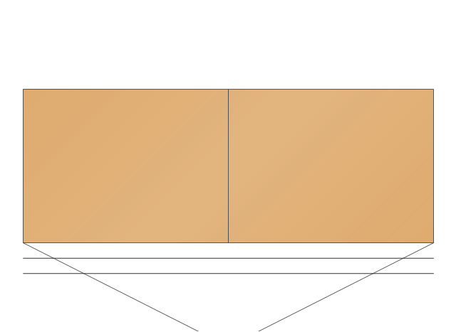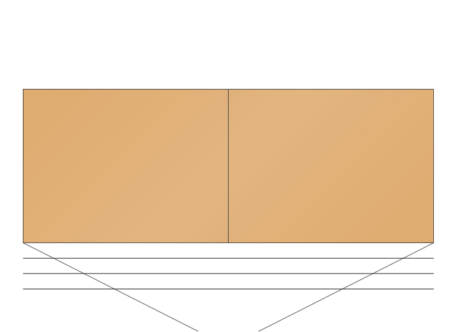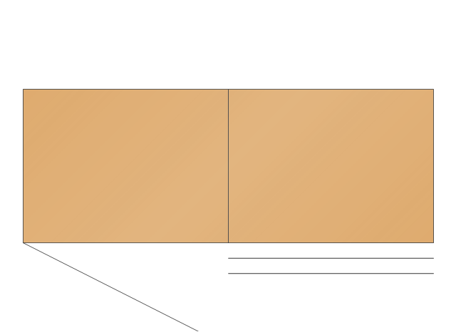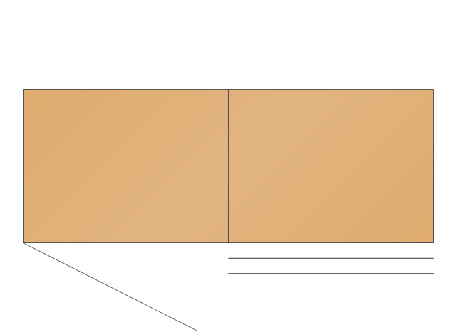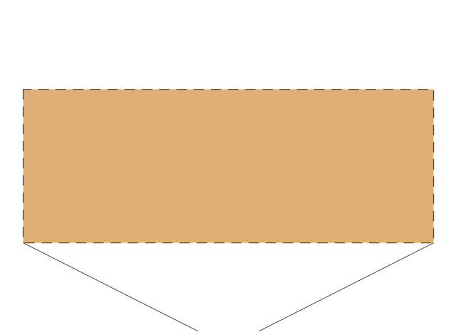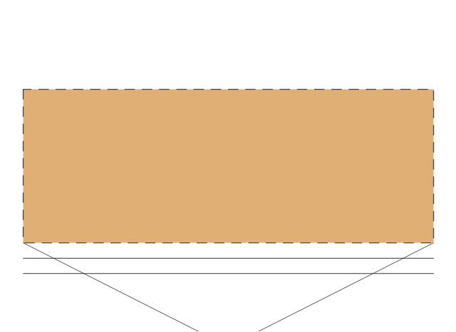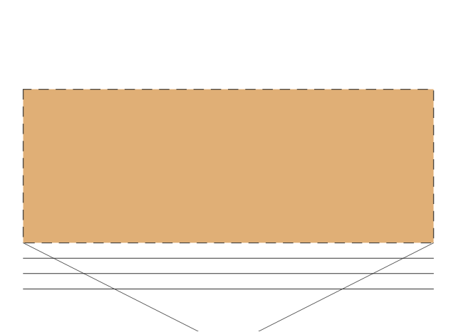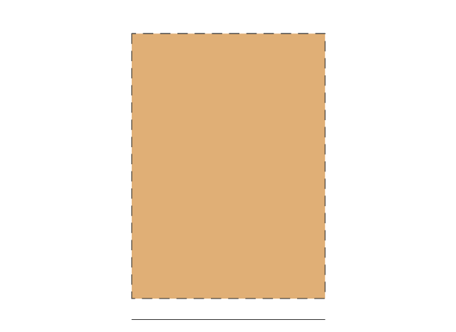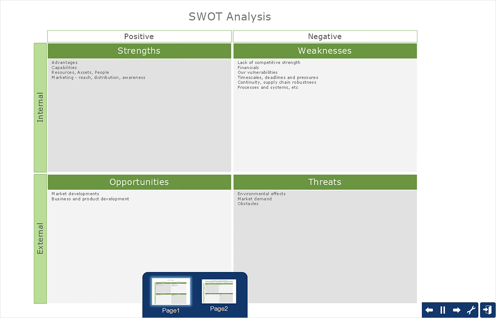Interior Design. Office Layout Plan Design Element
Lucky interior design is an integral part of succesful work at office. The important challenge in office design planning is to find a balance between two main office activities: concentration and communication. Primarily you need to determine with a type of office space, this can be an open space or separate rooms. The first type is more suitable for communication and rapid interaction. That's why open offices and combined spaces are modern types of work space and often used, especially for private offices. Traditional office basically represents separate rooms arranged along the corridor. It is applied for the companies with small number of people or for enterprises divided on separate departments, and is practically inapplicable for teamwork. ConceptDraw DIAGRAM diagramming and vector drawing software extended with Office Layout Plans solution offers a lot of vector stencils libraries with design elements of office furniture and equipment for effective office interior design and office space planning, for easy creation Office Floor Plans and Office Layout Plans. Use ConceptDraw DIAGRAM to visualize process flowcharts, network architecture and program workflows like Visio for Mac and even more. The software can be used with different fields like business, engineering and construction, etc.
"A help desk is a resource intended to provide the customer or end user with information and support related to a company's or institution's products and services. The purpose of a help desk is usually to troubleshoot problems or provide guidance about products such as computers, electronic equipment, food, apparel, or software. Corporations usually provide help desk support to their customers through various channels such as toll-free numbers, websites, instant messaging, or email. There are also in-house help desks designed to provide assistance to employees." [Help desk. Wikipedia]
The UML sequence diagram example "Help desk" was created using the ConceptDraw PRO diagramming and vector drawing software extended with the Rapid UML solution from the Software Development area of ConceptDraw Solution Park.
The UML sequence diagram example "Help desk" was created using the ConceptDraw PRO diagramming and vector drawing software extended with the Rapid UML solution from the Software Development area of ConceptDraw Solution Park.
The vector stencils library "School layout" contains 19 symbols of classroom furniture and educational equipment.
Use it to develop the school interioir design floor plan, furniture and educational equipment layout of classroom or training office using the ConceptDraw PRO diagramming and vector drawing software.
"Schools are organized spaces purposed for teaching and learning. The classrooms, where teachers teach and students learn, are of central importance..." [School. Wikipedia]
"Traditionally, classrooms have had one setup: straight rows of desks facing the front of the classroom.
Another classroom seating alternative would be the use of tables instead of desks." [Classroom. Wikipedia]
This design elements library is included in the School and Training Plans solution from the Building Plans area of ConceptDraw Solution Park.
Use it to develop the school interioir design floor plan, furniture and educational equipment layout of classroom or training office using the ConceptDraw PRO diagramming and vector drawing software.
"Schools are organized spaces purposed for teaching and learning. The classrooms, where teachers teach and students learn, are of central importance..." [School. Wikipedia]
"Traditionally, classrooms have had one setup: straight rows of desks facing the front of the classroom.
Another classroom seating alternative would be the use of tables instead of desks." [Classroom. Wikipedia]
This design elements library is included in the School and Training Plans solution from the Building Plans area of ConceptDraw Solution Park.
The vector stencils library "School layout" contains 19 symbols of school furniture and educational equipment. Use these shapes for drawing layout floor plans of school classrooms, universiry lecture halls and auditories, training offices in he ConceptDraw PRO diagramming and vector drawing software extended with the School and Training Plans solution from the Building Plans area of ConceptDraw Solution Park.
HelpDesk
How to Create a Floor Plan for the Classroom
The classroom environment is very important for students. Classroom layout has a big influence on the learning process. The size of the classroom and interior areas, the type of furniture the lightning, and the desk arrangement all influence how students learn. ConceptDraw enables you to build an effective classroom arrangement. Using ConceptDraw School and Training Plans solution you can quickly sketch the Floor Plan for your classroom. It provides you with a special library that contains the set of vector objects that represent desks, tables, storage and more. You can even change your classroom size and print your layout.The vector stencils library "School layout" contains 19 symbols of school furniture and educational equipment. Use these shapes for drawing layout floor plans of school classrooms, universiry lecture halls and auditories, training offices in he ConceptDraw PRO diagramming and vector drawing software extended with the School and Training Plans solution from the Building Plans area of ConceptDraw Solution Park.
The vector stencils library "School layout" contains 19 symbols of school furniture and educational equipment. Use these shapes for drawing layout floor plans of school classrooms, universiry lecture halls and auditories, training offices in he ConceptDraw PRO diagramming and vector drawing software extended with the School and Training Plans solution from the Building Plans area of ConceptDraw Solution Park.
The vector stencils library "Furniture" contains 38 shapes of living-room, dining-room and bedroom furniture. Use it for drawing furniture arrangements, home decor, residential floor plans, home design, space plans, and furniture layouts in the ConceptDraw PRO diagramming and vector drawing software extended with the Floor Plans solution from the Building Plans area of ConceptDraw Solution Park.
Interior Design. School Layout — Design Elements
The correct and thorough planning of design, lighting and furniture arrangement is especially important for the school and training premises. The observance of established technical standards and recommendations when planning, construction or repair the classrooms and training offices is essential for the saving the health of pupils and students. ConceptDraw DIAGRAM diagramming and vector drawing software provides you with powerful drawing tools allowing to concentrate your attention on the comfort of pupils, on the recommendations, on the defined norms and other important details, not caring about how to display your planning ideas on the screen and eventually on the paper. The School and Training Plans solution from the Building Plans area of ConceptDraw Solution Park provides a lot of useful examples, samples, templates and vector design elements of school furniture and equipment. All they make ConceptDraw DIAGRAM a powerful interior design software, the best suited for development the plans of equipment layout at school or training office.The vector stencils library "Cabinets and bookcases" contains 41 shapes of cabinets and bookcases. Use it for drawing floor plans in the ConceptDraw PRO diagramming and vector drawing software extended with the Floor Plans solution from the Building Plans area of ConceptDraw Solution Park.
HelpDesk
How to Create a SWOT Matrix Quickly
ConceptDraw DIAGRAM allow create SWOT Matrix in just one click for presenting analysis results preformed in mimd map structure using ConceptDraw MINDMAP.- Images Of Class Furniture Chairs Desks Lockers
- Office Desk For Office Plan
- UML sequence diagram - Help desk | Office furniture - Vector ...
- How to Create a Floor Plan for the Classroom | Classroom Seating ...
- Desk Table Design And Drawing
- UML sequence diagram - Help desk | UML Use Case Diagrams ...
- UML sequence diagram - Help desk | UML Composite Structure ...
- School and Training Plans | Design elements - School layout plan ...
- School and Training Plans | Building Drawing Software for Design ...
- Draw Front Desk Lay Out
- Building Drawing Software for Design Office Layout Plan | Interior ...
- Design elements - School layout plan | Interior Design School ...
- How To use Appliances Symbols for Building Plan | Design ...
- School layout - Vector stencils library | Interior Design School Layout ...
- Drawing Software Design A Desk
- Design elements - School layout plan | Classroom Seating Chart ...
- Desk Plans
- Draw A Front Desk Lay Out
- School and Training Plans | Interior Design School Layout - Design ...
- How To Draw A Classroom Desk

