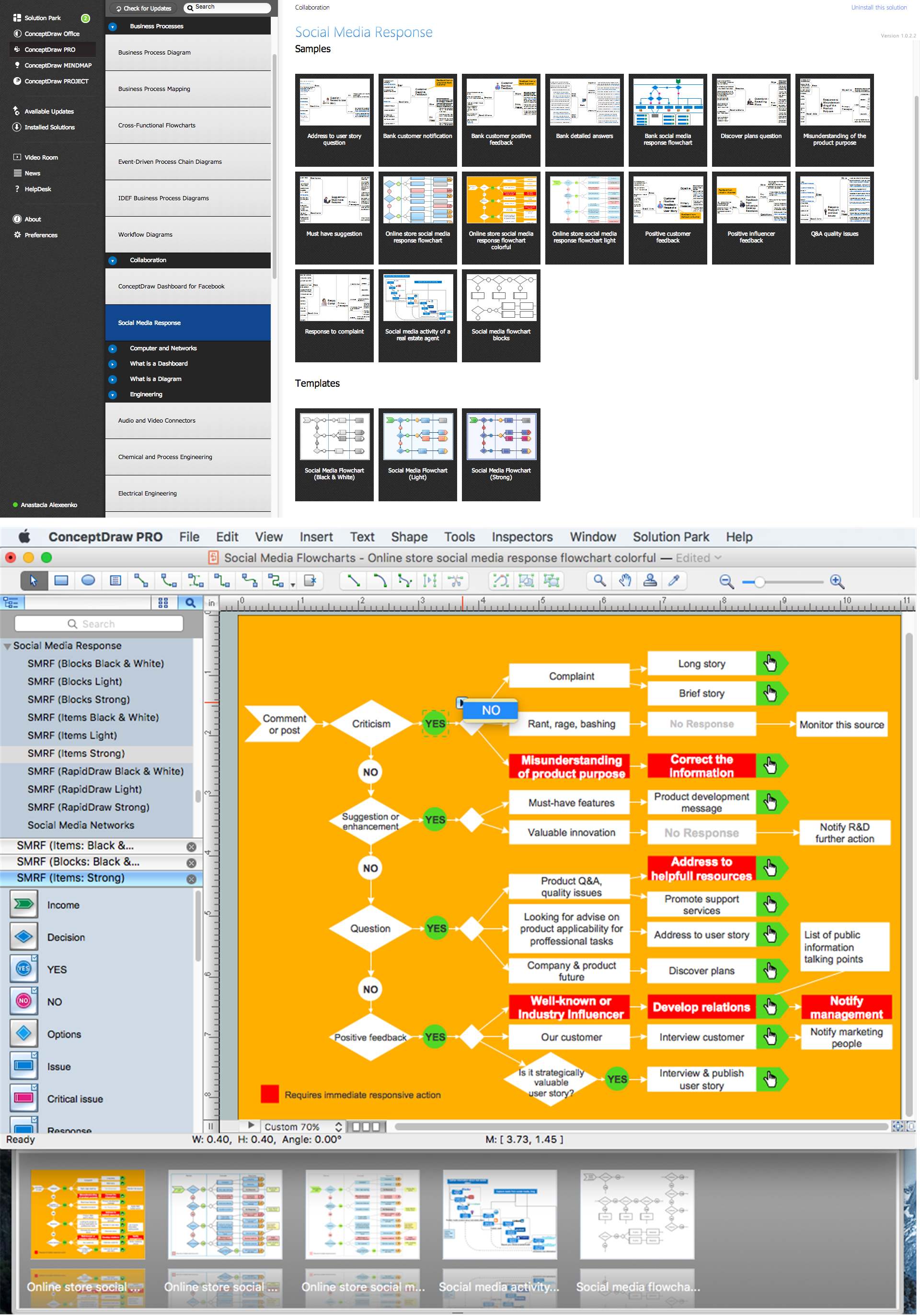How To Draw Building Plans
Building Plan is the basis for implementation construction and repair works. Creation of Building Plans is the main purpose of architects and designers. They are required and even obligatory for builders to accurately implement your wishes and ideas during the building, designing or redesigning your home, flat, office, or any other premise. ConceptDraw PRO is a powerful quick building plan software for creating great-looking Office layouts, Home floor plans, Commercial floor plans, Storage building plans, Expo and Shopping mall building plans, School and Training building plans, Cafe or Restaurant plans, Gym and Spa area plans, Sport field plans, House interior designs, Electric and Telecom building plans, Fire and Emergency plans, HVAC plans, Security and Access plans, Plumbing and Piping plans, Plant layouts, etc. Use helpful samples, templates and variety of libraries with numerous building design elements from Floor Plans solution for ConceptDraw PRO software to facilitate design drawing process.
HelpDesk
How to Create a Floor Plan
Making a floor plan is the best way to get a handle on how to organize your living space, and find out what could be changed. Creating a floor plan to scale is a challenge of the home and interior design process and can be noticeably helpful for visualizing things like furniture layout. You can use ConceptDraw?PRO to?produce layouts of?real estate properties. ConceptDraw PRO contains the large quantity of pre-designed vector objects that you can use for quick and easy designing such floor plans. You ?can easily determine the?size of?the?rooms and distances in?you drawing. The?ability to?create a floor plan is?delivered by?the?Floor Plans?solution. This solution extends ConceptDraw PRO with libraries that contains over 500 objects of floor plan elements. There is?a set of?special objects that?displays the?sizes, corners, squares and other technical details using?the?current measurements?of?units.HelpDesk
How to Create a Building Plan Using ConceptDraw PRO
Making a home or apartment floor plans involves many different elements that can be managed using ConceptDraw PRO. The ability to design different floor plans is delivered by the Floor Plans solution. Using this solution you can easily create and communicate floor plans of any complexity.
 Aerospace and Transport
Aerospace and Transport
This solution extends ConceptDraw PRO software with templates, samples and library of vector clipart for drawing the Aerospace and Transport Illustrations. It contains clipart of aerospace objects and transportation vehicles, office buildings and anci
What is Interactive Flowcharts
Organizing and Selecting Social Media Response Messages. Interactive Flowcharts can change the way one creates and organizes their social media response process.- UML Block Diagram | UML Class Diagram Example - Buildings and ...
- How to Draw an Organization Chart | ConceptDraw PRO ...
- Site layout plan | Office Layout Plans | How To use House Electrical ...
- Divided Bar Diagrams
- Natural gas condensate - PFD | Bar Diagram Math | Affinity Diagram ...
- Divided Bar Diagrams
- Soccer (Football) Formation | Sport Field Plans | Football | How To ...
- Bar Diagram Example
- Site layout plan | Warehouse layout floor plan | UK Map | Software ...
- Cross-Functional Flowchart (Swim Lanes) | Swim Lane Diagrams ...
- Divided Bar Diagrams
- Pyramid Diagram and Pyramid Chart | Energy Pyramid Diagram ...
- Venn Diagram Template for Word | How to Add a Block Diagram to a ...
- Flowchart Marketing Process. Flowchart Examples | Sales Process ...
- 5 Level pyramid model diagram - Information systems types ...
- Marketing mix diagram | Word Exchange | Note Exchange ...
- Pyramid Chart Examples | Service-goods continuum diagram ...
- Site layout plan | Landscape Design Drawings | Building Drawing ...
- Water cycle diagram | Drawing a Nature Scene | Drawing Illustration ...
- Building Drawing Software for Design Site Plan | Interior Design Site ...



