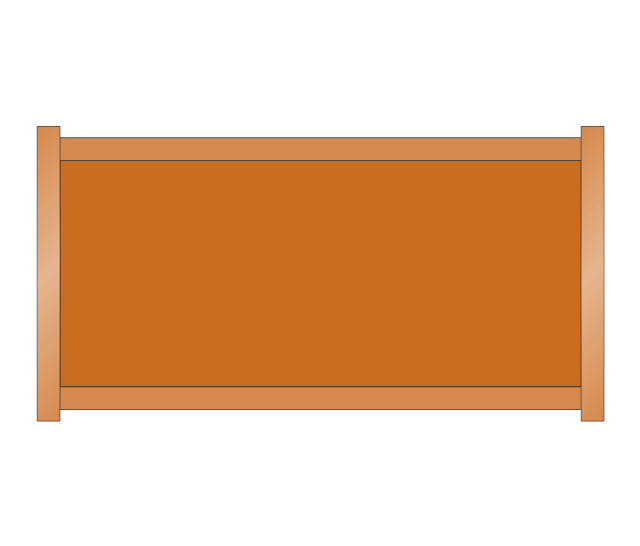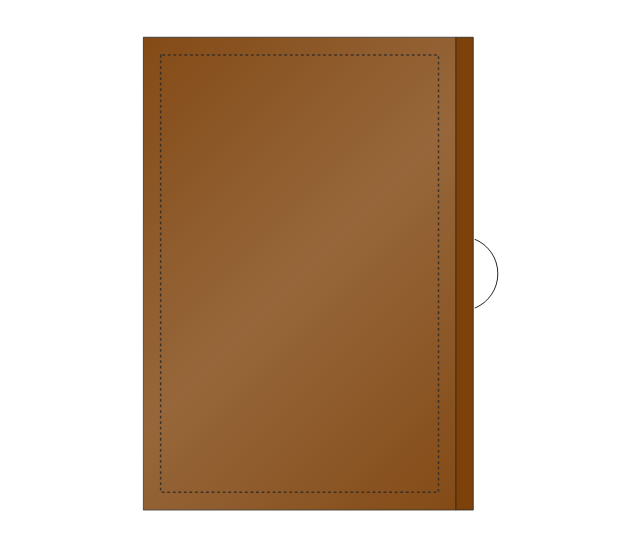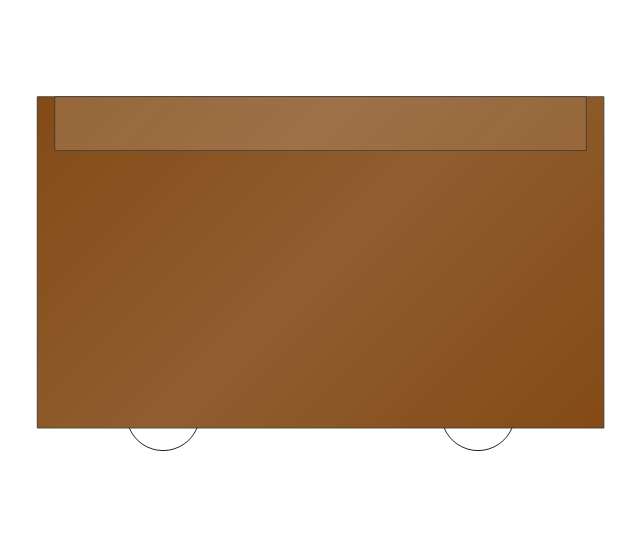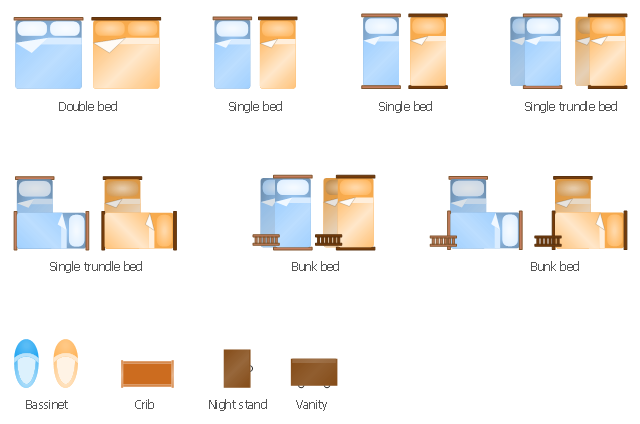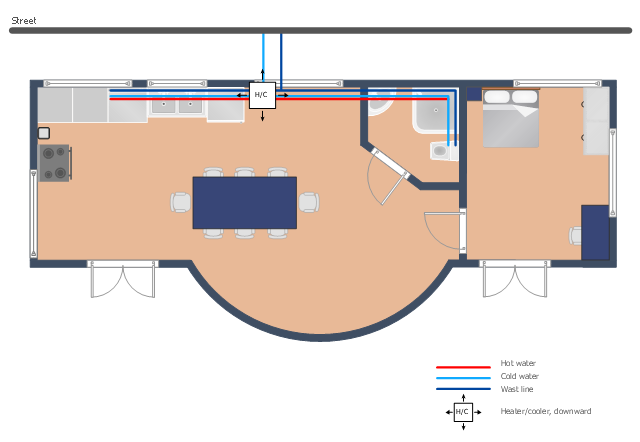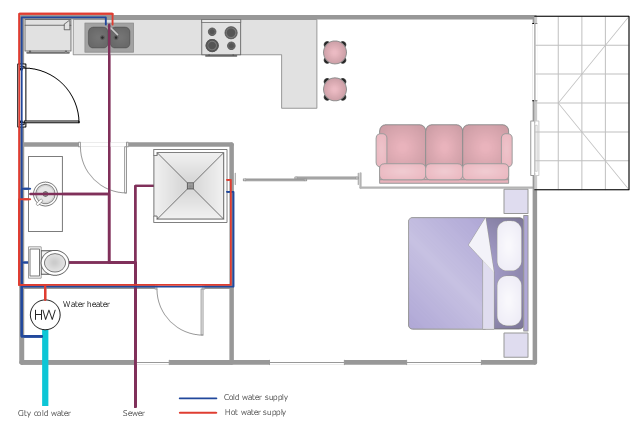The vector stencils library "Bedroom" contains 19 bedroom furniture shapes. Use it for drawing bedroom furniture layouts and interior design floor plans in the ConceptDraw PRO diagramming and vector drawing software extended with the Floor Plans solution from the Building Plans area of ConceptDraw Solution Park.
The design elements library Bedroom contains 19 symbols of bedroom furniture.
Use the shapes library Bedroom to draw the bedroom furniture layouts and home interior design floor plans using the ConceptDraw PRO diagramming and vector drawing software.
"A bedroom is a private room where people usually sleep for the night or relax during the day.
To be considered a bedroom the room needs to have a bed. Bedrooms can range from really simple to fairly complex. Other standard furnishings usually found in a typical bedroom include a closet, nightstand, desk, and dresser." [Bedroom. Wikipedia]
The vector stencils library Bedroom is provided by the Floor Plans solution from the Building Plans area of ConceptDraw Solution Park.
Use the shapes library Bedroom to draw the bedroom furniture layouts and home interior design floor plans using the ConceptDraw PRO diagramming and vector drawing software.
"A bedroom is a private room where people usually sleep for the night or relax during the day.
To be considered a bedroom the room needs to have a bed. Bedrooms can range from really simple to fairly complex. Other standard furnishings usually found in a typical bedroom include a closet, nightstand, desk, and dresser." [Bedroom. Wikipedia]
The vector stencils library Bedroom is provided by the Floor Plans solution from the Building Plans area of ConceptDraw Solution Park.
How To use House Electrical Plan Software
How we can conduct the electricity at house correctly without a plan? It is impossible. The House electrical diagram depicts locations of switches, outlets, dimmers and lights, and lets understand how you will connect them. But design of House Electrical Plan looks a complex task at a glance, which requires a lot of tools and special experience. But now all is simple with all-inclusive floor plan software - ConceptDraw PRO. As a house electrical plan software, the ConceptDraw PRO contains libraries with a large range of professional lighting and electrical symbols, ready-to-use electrical plans samples and examples, and built-in templates for creating great-looking Home floor electrical plans. It is a fastest way to draw Electrical circuit diagrams, Electrical wiring and Circuit schematics, Digital circuits, Electrical equipment, House electrical plans, Satellite television, Cable television, Home cinema, Closed-circuit television when are used the tools of Electric and Telecom Plans Solution from ConceptDraw Solution Park. Files created in Visio for Mac app can be easily imported to ConceptDraw PRO. Also you may import stencils and even libraries. Try for free an alternative to Visio that Apple users recommend.
The vector stencils library "Bedroom" contains 19 bedroom furniture shapes. Use it for drawing bedroom furniture layouts and interior design floor plans in the ConceptDraw PRO diagramming and vector drawing software extended with the Floor Plans solution from the Building Plans area of ConceptDraw Solution Park.
The vector stencils library "Bedroom" contains 19 bedroom furniture shapes. Use it for drawing bedroom furniture layouts and interior design floor plans in the ConceptDraw PRO diagramming and vector drawing software extended with the Floor Plans solution from the Building Plans area of ConceptDraw Solution Park.
This plumbing and piping plan sample shows the apartment hot and cold water supply and waste removal system.
It was drawn on the base of plumbing plan from the website of the Pennsylvania State University. [personal.psu.edu/ students/ k/ z/ kzz5000/ Final Presentation group work/ Drawing Sheets/ P101 - Plumbing Plan.jpg]
"" []
The tap water supply scheme example "Apartment plumbing plan" was created using the ConceptDraw PRO diagramming and vector drawing software extended with the Plumbing and Piping Plans solution from the Building Plans area of ConceptDraw Solution Park.
It was drawn on the base of plumbing plan from the website of the Pennsylvania State University. [personal.psu.edu/ students/ k/ z/ kzz5000/ Final Presentation group work/ Drawing Sheets/ P101 - Plumbing Plan.jpg]
"" []
The tap water supply scheme example "Apartment plumbing plan" was created using the ConceptDraw PRO diagramming and vector drawing software extended with the Plumbing and Piping Plans solution from the Building Plans area of ConceptDraw Solution Park.
This plumbing and piping plan example shows the flat potable and hot water supply system.
"Potable water supply ... may come from several possible sources.
* Municipal water supply
* Water wells
* Processed water from creeks, streams, rivers, lakes, rainwater, etc. ...
Domestic hot water is provided by means of water heater appliances, or through district heating. The hot water from these units is then piped to the various fixtures and appliances that require hot water, such as lavatories, sinks, bathtubs, showers, washing machines, and dishwashers." [Tap water. Wikipedia]
The water supply scheme sample "Flat plumbing plan" was created using the ConceptDraw PRO diagramming and vector drawing software extended with the Plumbing and Piping Plans solution from the Building Plans area of ConceptDraw Solution Park.
"Potable water supply ... may come from several possible sources.
* Municipal water supply
* Water wells
* Processed water from creeks, streams, rivers, lakes, rainwater, etc. ...
Domestic hot water is provided by means of water heater appliances, or through district heating. The hot water from these units is then piped to the various fixtures and appliances that require hot water, such as lavatories, sinks, bathtubs, showers, washing machines, and dishwashers." [Tap water. Wikipedia]
The water supply scheme sample "Flat plumbing plan" was created using the ConceptDraw PRO diagramming and vector drawing software extended with the Plumbing and Piping Plans solution from the Building Plans area of ConceptDraw Solution Park.
- Double Deck Bed Floor
- Design elements - Bedroom | Double Deck Bed Sketch Plan
- Double Deck Bed Symbol In Plan
- Single Bed Top View
- Double Bed
- Design elements - Bedroom | Dresser Symbols For Floor Plans
- Double Decker Bed In Floor Plan
- Interior Bed Symbols For Floor Plans
- Mini Hotel Floor Plan . Floor Plan Examples | Design elements ...
- Building Plan Drawing Of Single Bed Room
- Design elements - Bedroom | Flat design floor plan | Design ...
- Bed Top View Vector
- Bed Plan Symbol
- Bed Room Symbol On A Plan
- Bunk Bed
- Design elements - Bedroom | Double Deck Bed Symbols
- Double Vanity Sinks
- Floor Plan Bed
- Floor Plan Bed Symbol
- Single Bed
-bedroom---vector-stencils-library.png--diagram-flowchart-example.png)
-bedroom---vector-stencils-library.png--diagram-flowchart-example.png)
-bedroom---vector-stencils-library.png--diagram-flowchart-example.png)
-bedroom---vector-stencils-library.png--diagram-flowchart-example.png)
-bedroom---vector-stencils-library.png--diagram-flowchart-example.png)
-bedroom---vector-stencils-library.png--diagram-flowchart-example.png)
-bedroom---vector-stencils-library.png--diagram-flowchart-example.png)
-bedroom---vector-stencils-library.png--diagram-flowchart-example.png)
-bedroom---vector-stencils-library.png--diagram-flowchart-example.png)
-bedroom---vector-stencils-library.png--diagram-flowchart-example.png)
-bedroom---vector-stencils-library.png--diagram-flowchart-example.png)
-bedroom---vector-stencils-library.png--diagram-flowchart-example.png)
-bedroom---vector-stencils-library.png--diagram-flowchart-example.png)
-bedroom---vector-stencils-library.png--diagram-flowchart-example.png)
-bedroom---vector-stencils-library.png--diagram-flowchart-example.png)
-bedroom---vector-stencils-library.png--diagram-flowchart-example.png)
