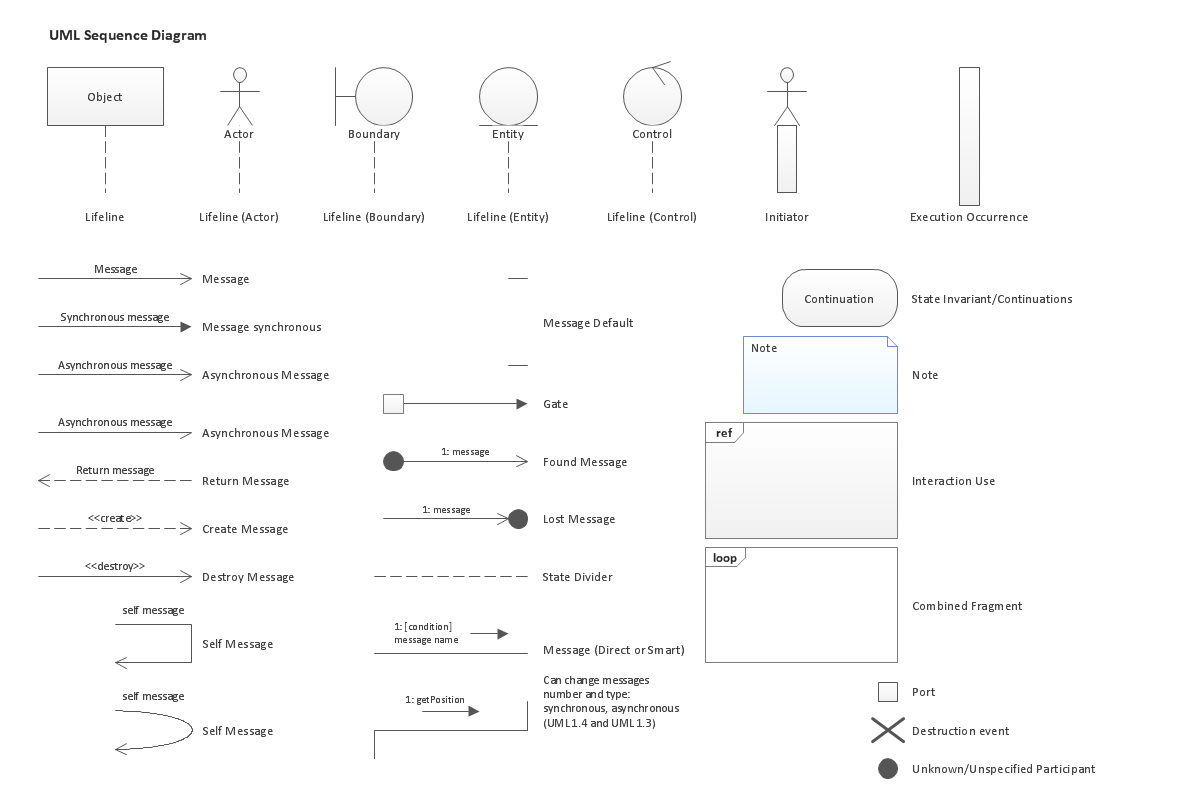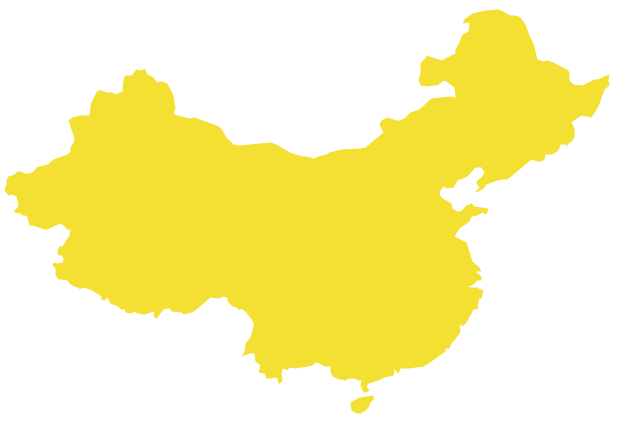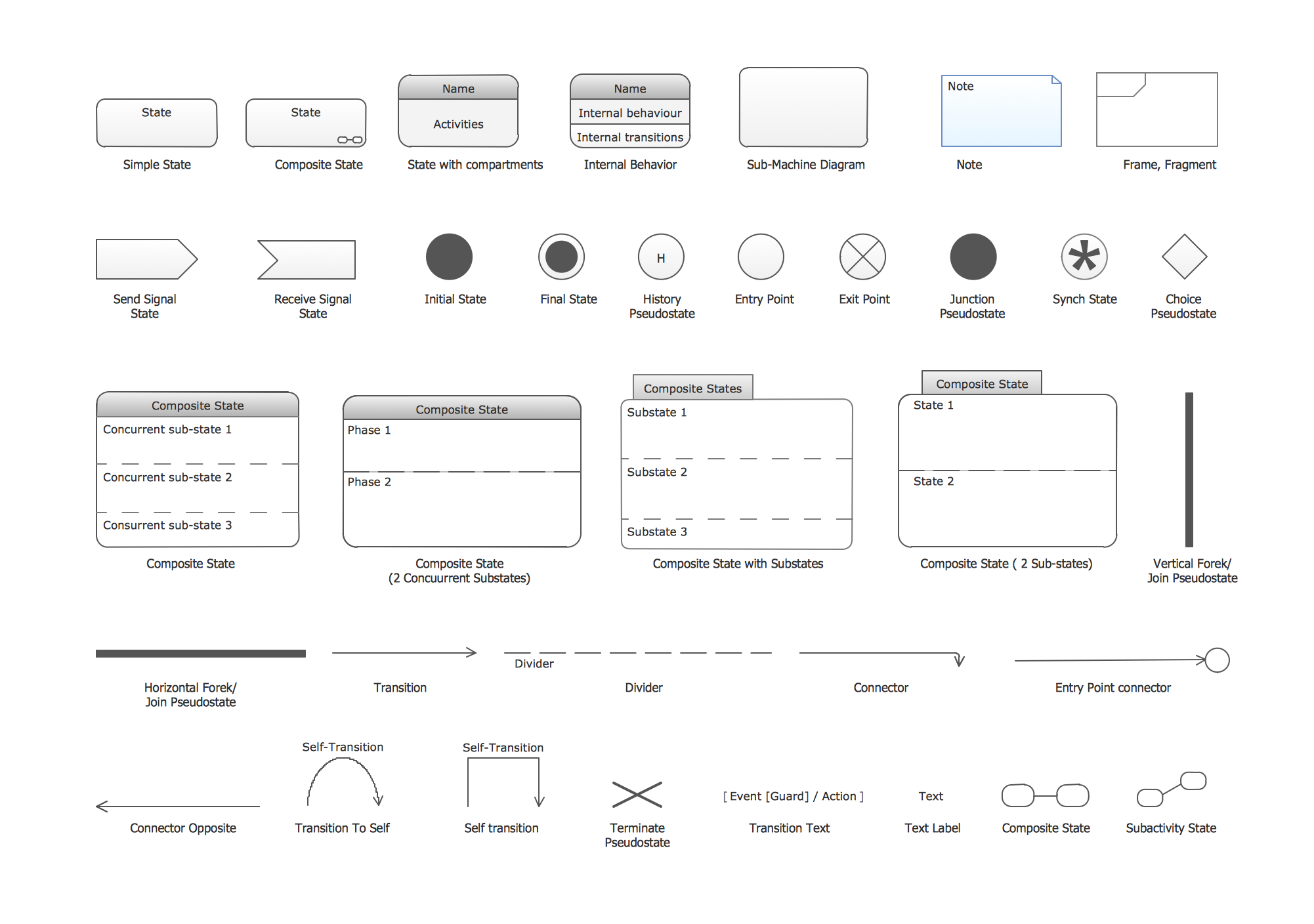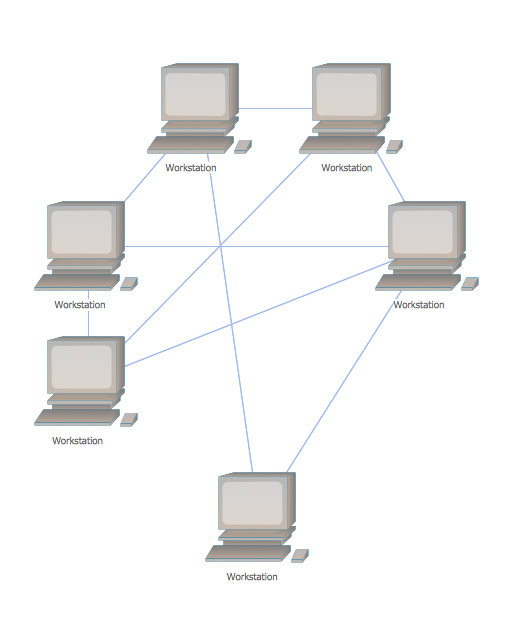Workflow Diagram Software Mac
ConceptDraw DIAGRAM software is the best Mac software for drawing workflow diagrams. Its rich set of samples and templates, and specific features to draw diagrams faster make this software as comfortable as possible for drawing workflow diagrams. Use the ConceptDraw DIAGRAM professional Mac OS X software for drawing workflow diagram. The Workflow Diagrams solution with its libraries and templates set make the possibility to identify resources that are required for work goal implementation. The process flow diagram identify flow which occurs as network of process dependencies, organizational decisions and interactions between departments. Usually workflow diagrams show business participants actions that carry product or service to the final destination, the consumer.Design Element: Rack Diagram for Network Diagrams
ConceptDraw DIAGRAM is perfect for software designers and software developers who need to draw Rack Diagrams.
UML Sequence Diagram. Design Elements
UML Sequence Diagram shows object interactions arranged in time sequence, how processes operate with one another and in what order and illustrate the sequence of messages exchanged between the objects and classes involved in the scenario.
Geo Map - Asia - China
China, officially the People's Republic of China, is a sovereign state located in East Asia. The vector stencils library China contains contours for ConceptDraw DIAGRAM diagramming and vector drawing software. This library is contained in the Continent Maps solution from Maps area of ConceptDraw Solution Park.UML State Machine Diagram.Design Elements
UML state machine's goal is to overcome the main limitations of traditional finite-state machines while retaining their main benefits. ConceptDraw has 393 vector stencils in the 13 libraries that helps you to start using software for designing your own UML Diagrams. You can use the appropriate stencils of UML notation from UML State Machine library.Mesh Network Topology Diagram
A Mesh Network Topology is a computer network topology built on the principle of cells. The network workstations are the mesh nodes, they are connected to each other, usually to the principle "each with each" (a fully connected network) and interact in the distribution of data in a network. Each node relays the data for the network and can take the role of switch for other participants. Mesh Network Topology is sufficiently complex to configure, but however it provides a high fault tolerance, has a capability for self-healing and is considered as quite reliable. Large number of nodes' connections assures a wide selection of route of following the traffic within a network, therefore the breaking of one connection will not disrupt the functioning of network as a whole. As a rule, the Mesh Networks are wireless. The Mesh Network Topology Diagrams of any complexity and Wireless Mesh Network Diagrams are easy for construction in ConceptDraw DIAGRAM diagramming and vector drawing software using the tools of Computer Network Diagrams solution from Computer and Networks area.- Creative classroom floor plan | A Single Room Self Contain Plan
- Drawing Plan Of A Self Contain
- Single Room Self Contained Building Plan
- Self Contained Building Plan
- Seating Arrangements | Self Contain Building Plan And Electric ...
- Flat design floor plan | How to Add a Self - Drawn Object to any ...
- Design Of A Self Contain Plan
- Seating Arrangements | Diagram Of A Floor Plan Of A Self Contain
- How to Draw a Security and Access Floor Plan | Security and Access ...
- Flats Drawing Plan
- Seating Arrangements | UK Map | Self Contain Building Plan And ...
- Professional Self Contain Building Plan
- Security system plan | Floor Plan For Self Contain And Symbol
- How to Draw a Security and Access Floor Plan | Security system ...
- Security and Access Plans | How to Draw a Security and Access ...
- UML Class Diagram Example - Apartment Plan | Floor Plans | Flat ...
- How To use House Electrical Plan Software | How To Draw Building ...
- Example Floor Plans For Apartments
- Building Drawing Software for Design Seating Plan | How to Draw a ...
- Flat design floor plan | How To Draw Building Plans | Plumbing and ...
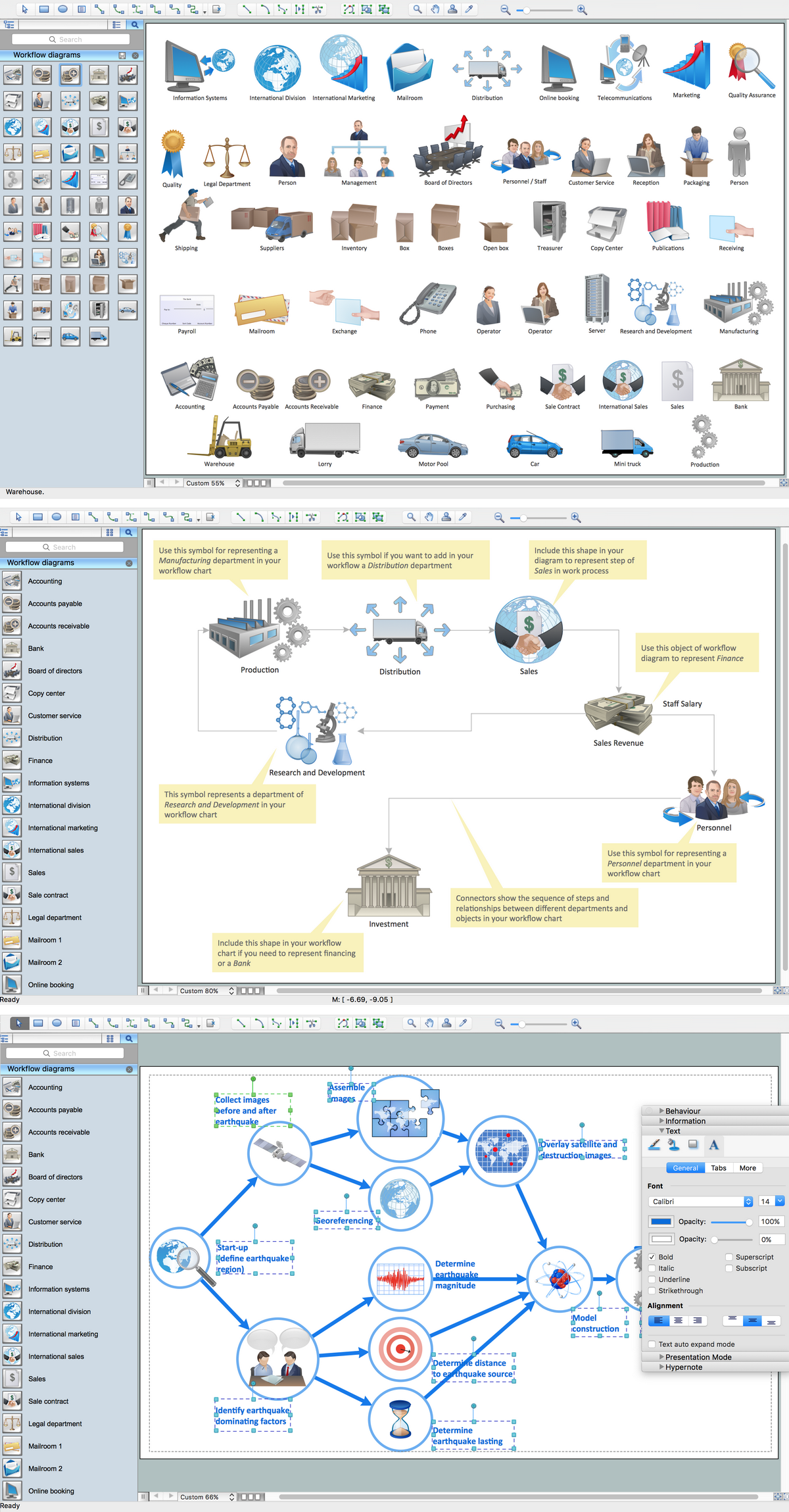
.png)
